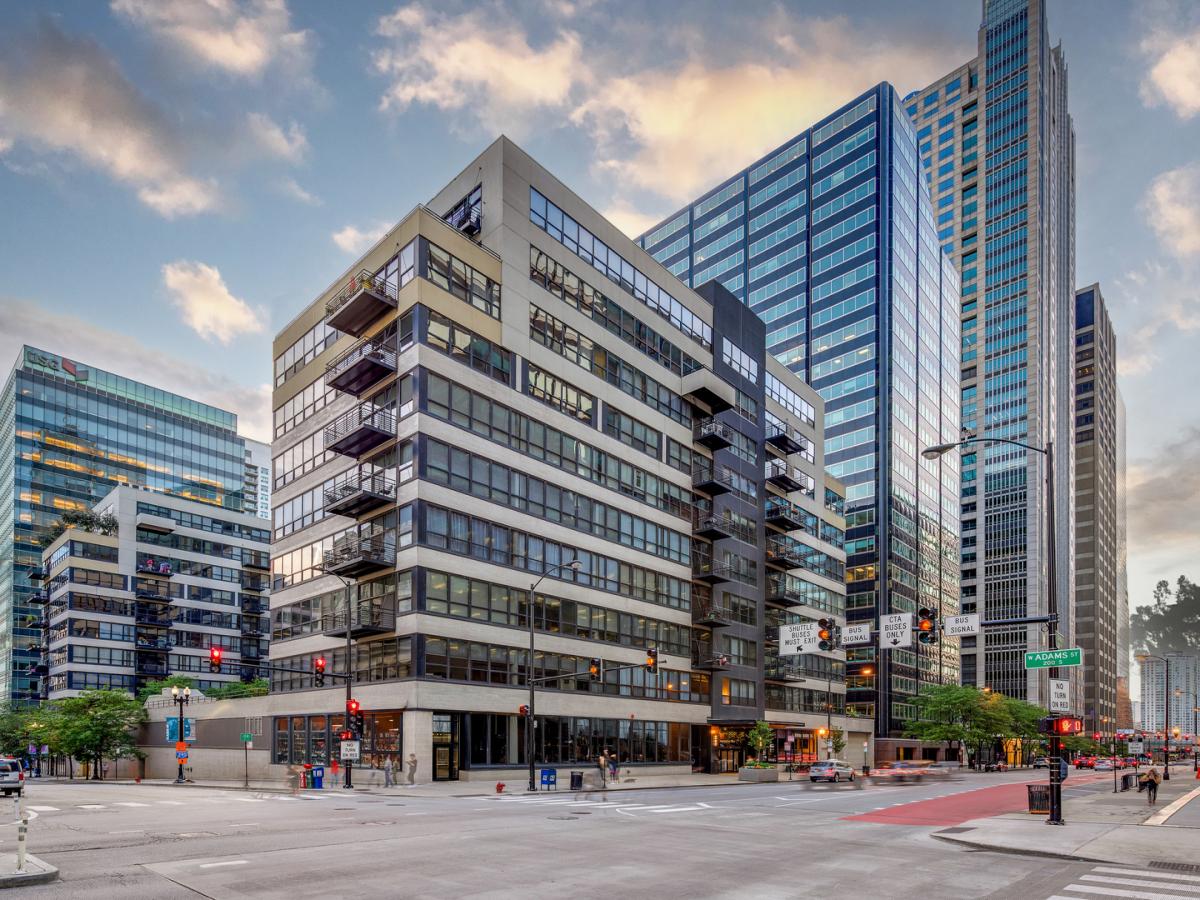$1,195,000
130 S Canal Street #9B
Chicago, IL, 60606
Incredible, one-of-a-kind downtown penthouse with 2200 SQFT of interior living space and a 1000 SQFT terrace at Metropolitan Place! This home was previously lived in and designed by internationally acclaimed interior designer, John Wiltgen. After waiting several years for such a residence to come available, Wiltgen took meticulous care in his redesign of the home and selection of the materials, the result of which is a sumptuous delight for the senses and nothing short of perfection. Upon entry, Venetian plaster columns, architectural sconces, and silver leaf mirrors adorn the gallery while diagonal hardwood flooring leads you through a hall of mirrors into the living and dining room. New timber ceilings throughout the living space and primary suite, adding another layer of rich texture to the home. The large living room overlooks the lush, private terrace. One corner of the living room features a Calypso quartzite gas fireplace, providing an intimate setting. The dining area is clearly delineated by a show-stopping chandelier hovering over the dining table. The interior space within the public rooms flows seamlessly into the exterior, easily accommodating 100 or more guests. The 1,000 SQFT terrace is larger than most Chicago backyards. This truly special space features show-stopping views of the Sears Tower and downtown skyline and has new pavers, irrigation, a gas line, custom exterior lighting, and abundant space to entertain, dine, or simply relax. The kitchen is a lesson in layered minimalism as it balances a sleek confection of lizard-embossed, custom dyed leather cabinetry with the sleek metallic finish of the remaining kitchen cabinets. Other highlights include Cambria quartz counters, backsplash, and waterfall detail along with Sub-Zero, Viking, and Bosch appliances. A second Sub-Zero refrigerator is discreetly tucked away in the hallway. Backlit floating mirrors reflect the architecture of Metropolitan Place in a stunning powder room featuring a Macassar ebony vanity and a custom Swarovski crystal chandelier. Truly a sanctuary, the primary suite features a spacious bedroom, custom walk-in closet, and walls padded in sound absorbing raw silk and lined draperies, which creates a peaceful retreat from the outside world. Sliding glass doors provide immediate access to the terrace. The ensuite bath has heated floors, oversized shower, separate tub, a tanning booth, and cerused white oak paneling, vanity, and linen closet. The flexible guest bedroom suite includes a custom lacquered built-in storage wall with Murphy bed. This space can easily double as a dressing room or yoga studio. The ensuite bath has marble tiled walls and an oversized shower. A laundry room with LG washer and LE dryer completes this space. Two parking spaces in the attached garage and a large storage unit are included in the price. Metropolitan Place is a quiet, well-maintained building with attentive 24-hour door staff and responsive, professional onsite management. Building amenities include a fitness room and a common roof deck. This home is located within Skinner West Elementary school district and one mile from both Jones College Prep and Whitney Young and just steps away from everything the Loop and West Loop have to offer including a 10 minute walk to the Lyric Opera House, 10 min cab ride to a hockey or football game, and within close proximity to restaurants, theaters, nightlife, public transportation, and the expressway. Welcome home!
Property Details
Price:
$1,195,000
MLS #:
MRD12496875
Status:
Active Under Contract
Beds:
2
Baths:
3
Type:
Condo
Neighborhood:
chinearwestside
Listed Date:
Oct 20, 2025
Finished Sq Ft:
2,200
Year Built:
1949
Schools
School District:
299
Elementary School:
Skinner Elementary School
Middle School:
Skinner Elementary School
High School:
Wells Community Academy Senior H
Interior
Appliances
Range, Microwave, Dishwasher, Refrigerator, Freezer, Washer, Dryer
Bathrooms
2 Full Bathrooms, 1 Half Bathroom
Cooling
Central Air
Fireplaces Total
1
Flooring
Hardwood
Heating
Forced Air, Radiant Floor
Laundry Features
Washer Hookup, In Unit
Exterior
Association Amenities
Door Person, Elevator(s), Exercise Room, Storage, On Site Manager/Engineer, Service Elevator(s), Valet/Cleaner
Construction Materials
Concrete
Parking Features
Yes, Garage Owned, Attached, Garage
Parking Spots
2
Roof
Rubber
Financial
HOA Fee
$2,055
HOA Frequency
Monthly
HOA Includes
Water, Parking, Insurance, Security, Doorman, TV/Cable, Exercise Facilities, Exterior Maintenance, Scavenger, Snow Removal, Internet
Tax Year
2024
Taxes
$16,120
Debra Dobbs is one of Chicago’s top realtors with more than 41 years in the real estate business.
More About DebraMortgage Calculator
Map
Community
- Address130 S Canal Street #9B Chicago IL
- CityChicago
- CountyCook
- Zip Code60606
Similar Listings Nearby
Property Summary
- 130 S Canal Street #9B Chicago IL is a Condo for sale in Chicago, IL, 60606. It is listed for $1,195,000 and features 2 beds, 3 baths, and has approximately 2,200 square feet of living space, and was originally constructed in 1949. The current price per square foot is $543. The average price per square foot for Condo listings in Chicago is $368. The average listing price for Condo in Chicago is $633,204. To schedule a showing of MLS#mrd12496875 at 130 S Canal Street #9B in Chicago, IL, contact your Compass / The Debra Dobbs Group agent at 3123074909.

130 S Canal Street #9B
Chicago, IL






