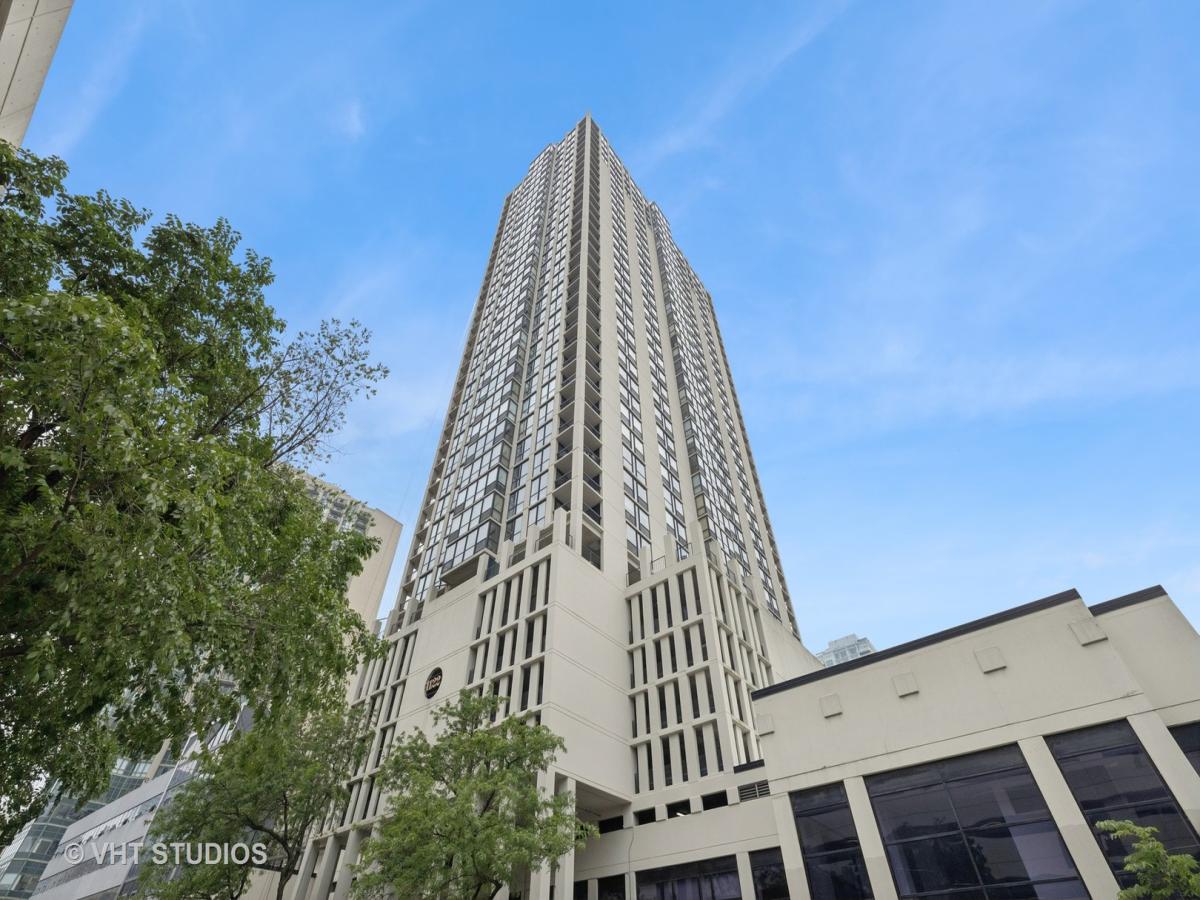$659,000
1122 N CLARK Street #3301-10
Chicago, IL, 60610
Enjoy beautiful panoramic city views from the southwest corner of one of the top floors at The Elm at Clark. This 3bed+den/3 full bath open concept home has 1800 SQFT of living space and is great for entertaining. Floor-to-ceiling windows showcase stunning city views while the open floorplan floods the home with natural light. An entry foyer has enough space to accommodate a baby grand piano. The living room features a fireplace flanked by built-in bookcases. An upgraded kitchen has granite counters, Sub-Zero, Wolf, Dacor, and Bosch appliances, and a breakfast bar. Conveniently located just off the kitchen, a large, covered balcony is the ideal place to grill, dine, and relax. The living space also offers a den/office, with fantastic views, perfect for working from home. The primary bedroom features porcelain tile flooring, a sitting “nook,” and an ensuite bathroom with double sinks and shower. The second bedroom has an ensuite bath and the third bedroom has a large, walk-in closet. A third full bath is accessible to both the third bedroom and to guests. A laundry room with washer and dryer completes this residence. Two storage cages included in the price. Deeded parking space (P216) available for an additional $30,000. Professionally managed building with 24hr doorman, outdoor pool, fitness room & party room. Steps to the lake, Wells Street, shopping, restaurants, grocery stores, gyms, public transportation, and all the Gold Coast has to offer!
Property Details
Price:
$659,000
MLS #:
MRD12362097
Status:
Active
Beds:
3
Baths:
3
Type:
Condo
Subdivision:
Elm at Clark Condos
Neighborhood:
chinearnorthside
Listed Date:
Jun 16, 2025
Finished Sq Ft:
2,010
Year Built:
1989
Schools
School District:
299
Elementary School:
Ogden Elementary
Middle School:
Ogden Elementary
High School:
Lincoln Park High School
Interior
Appliances
Range, Microwave, Dishwasher, High End Refrigerator, Washer, Dryer
Bathrooms
3 Full Bathrooms
Cooling
Central Air
Flooring
Hardwood
Heating
Forced Air
Laundry Features
Washer Hookup, In Unit
Exterior
Association Amenities
Bike Room/Bike Trails, Door Person, Coin Laundry, Elevator(s), Exercise Room, Storage, On Site Manager/Engineer, Party Room, Sundeck, Pool, Receiving Room, Security Door Lock(s), Service Elevator(s), Valet/Cleaner
Construction Materials
Concrete, Limestone
Exterior Features
Balcony
Parking Features
Yes, Garage Owned, Attached, Garage
Parking Spots
1
Financial
HOA Fee
$2,168
HOA Frequency
Monthly
HOA Includes
Heat, Air Conditioning, Water, Parking, Insurance, Doorman, TV/Cable, Exercise Facilities, Pool, Exterior Maintenance, Scavenger, Snow Removal
Tax Year
2024
Taxes
$12,737
Debra Dobbs is one of Chicago’s top realtors with more than 41 years in the real estate business.
More About DebraMortgage Calculator
Map
Community
- Address1122 N CLARK Street #3301-10 Chicago IL
- SubdivisionElm at Clark Condos
- CityChicago
- CountyCook
- Zip Code60610
Similar Listings Nearby
Property Summary
- Located in the Elm at Clark Condos subdivision, 1122 N CLARK Street #3301-10 Chicago IL is a Condo for sale in Chicago, IL, 60610. It is listed for $659,000 and features 3 beds, 3 baths, and has approximately 2,010 square feet of living space, and was originally constructed in 1989. The current price per square foot is $328. The average price per square foot for Condo listings in Chicago is $373. The average listing price for Condo in Chicago is $632,071. To schedule a showing of MLS#mrd12362097 at 1122 N CLARK Street #3301-10 in Chicago, IL, contact your Compass | Debra Dobbs | The Dobbs Group agent at 3123074909.

Copyright 2026. All rights reserved.
1122 N CLARK Street #3301-10
Chicago, IL






