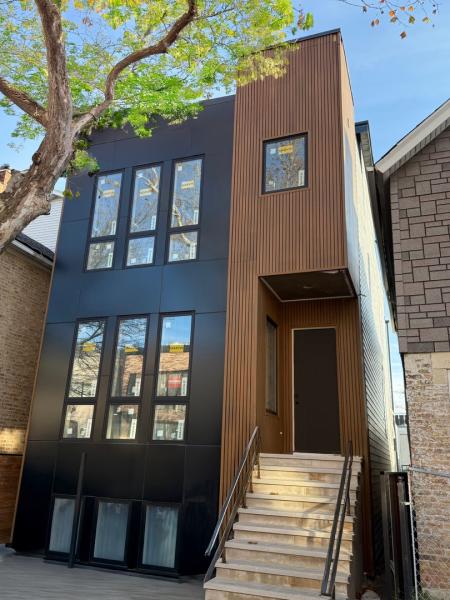$1,485,000
2353 W OHIO Street
Chicago, IL, 60612
New Construction Modern Transitional Home! Open floor plan with high-end fixtures from Studio 41 and premium finishes. Very bright with oversized windows. The open-concept main level is perfect for entertaining. The open living/dining area features a direct vent gas fireplace with a floor-to-ceiling surround. The chef-quality kitchen includes top-of-the-line Sub-Zero and Wolf appliances, integrated custom cabinetry with Taj Mahal quartz countertops, and a large island with bar seating, plus an eat-in kitchen. The upper-level primary suite has a walk-in closet and an ensuite bath featuring a freestanding tub, frameless glass shower, dual sinks, and heated flooring. Two additional bedrooms, a full bath with a tub and dual sinks, and a separate laundry room with a washer, dryer, and sink complete this level.The third floor includes a wet bar and a half bath, opening to a roof deck with city views. The finished lower level offers a spacious recreation room complete with a wet bar, a fourth bedroom with large closets, a full bath with an oversized shower, and a utility closet. The rear balcony includes a staircase leading down to a stone patio and garage. Located in prime West Town, this home is close to restaurants, shopping, entertainment, and Smith Park! Enjoy easy access to public transportation and nearby neighborhoods.
Property Details
Price:
$1,485,000
MLS #:
MRD12419477
Status:
Active Under Contract
Beds:
4
Baths:
5
Type:
Single Family
Neighborhood:
CHI – West Town
Listed Date:
Jul 14, 2025
Year Built:
2025
Schools
School District:
299
Interior
Appliances
Range, Microwave, Dishwasher, High End Refrigerator, Bar Fridge, Washer, Dryer, Disposal, Wine Refrigerator, Range Hood, Gas Cooktop, Gas Oven
Bathrooms
3 Full Bathrooms, 2 Half Bathrooms
Cooling
Central Air, Zoned
Fireplaces Total
1
Flooring
Hardwood
Heating
Natural Gas, Forced Air, Zoned, Radiant Floor
Laundry Features
Upper Level, Gas Dryer Hookup, Sink
Exterior
Community Features
Curbs, Sidewalks, Street Lights, Street Paved
Construction Materials
Concrete, Other
Exterior Features
Balcony, Roof Deck, Outdoor Grill, Fire Pit
Parking Features
Garage Door Opener, On Site, Garage Owned, Detached, Garage
Parking Spots
2
Roof
Rubber
Financial
HOA Frequency
Not Applicable
HOA Includes
None
Tax Year
2022
Taxes
$10,695
Debra Dobbs is one of Chicago’s top realtors with more than 41 years in the real estate business.
More About DebraMortgage Calculator
Map
Current real estate data for Single Family in Chicago as of Sep 19, 2025
3,118
Single Family Listed
69
Avg DOM
226
Avg $ / SqFt
$546,497
Avg List Price
Community
- Address2353 W OHIO Street Chicago IL
- CityChicago
- CountyCook
- Zip Code60612
Similar Listings Nearby
Property Summary
- 2353 W OHIO Street Chicago IL is a Single Family for sale in Chicago, IL, 60612. It is listed for $1,485,000 and features 4 beds, 5 baths, and has approximately 0 square feet of living space, and was originally constructed in 2025. The average price per square foot for Single Family listings in Chicago is $226. The average listing price for Single Family in Chicago is $546,497. To schedule a showing of MLS#mrd12419477 at 2353 W OHIO Street in Chicago, IL, contact your Compass / The Debra Dobbs Group agent at 3123074909.

2353 W OHIO Street
Chicago, IL






