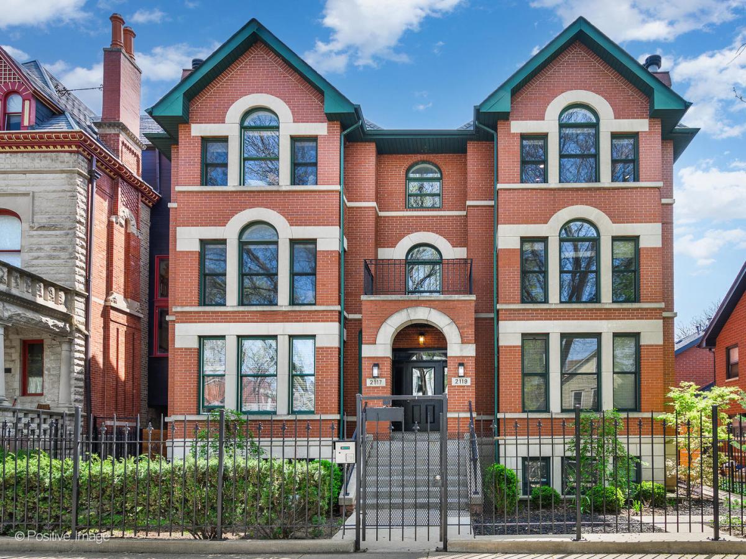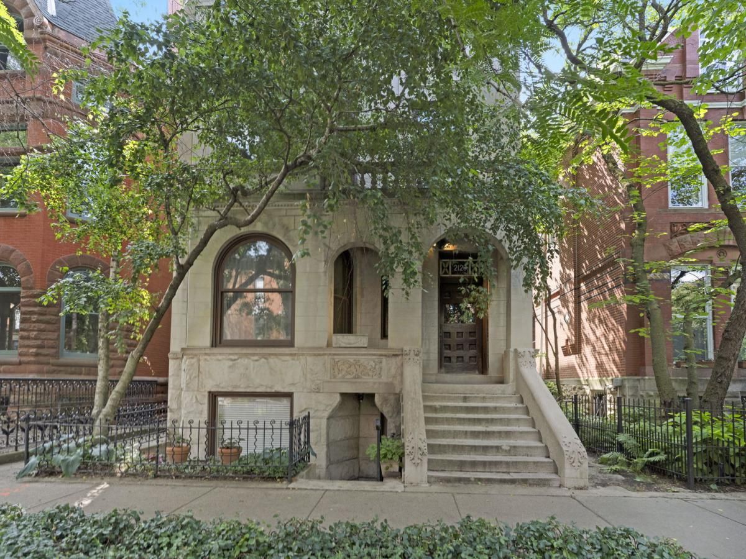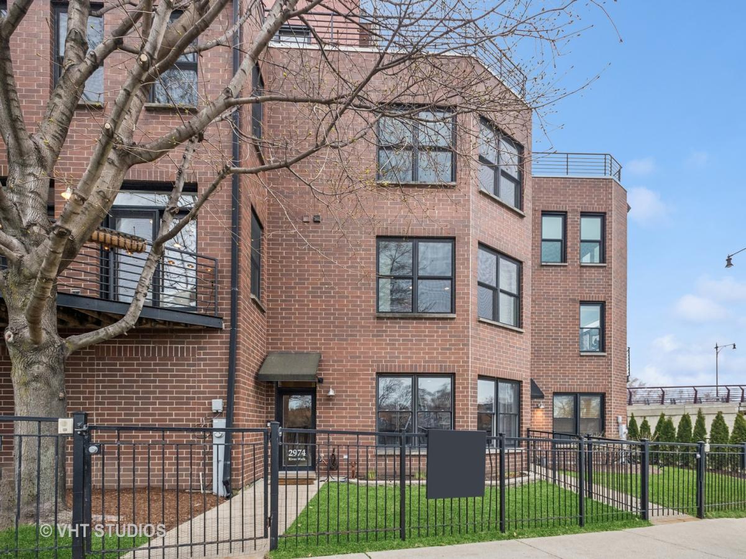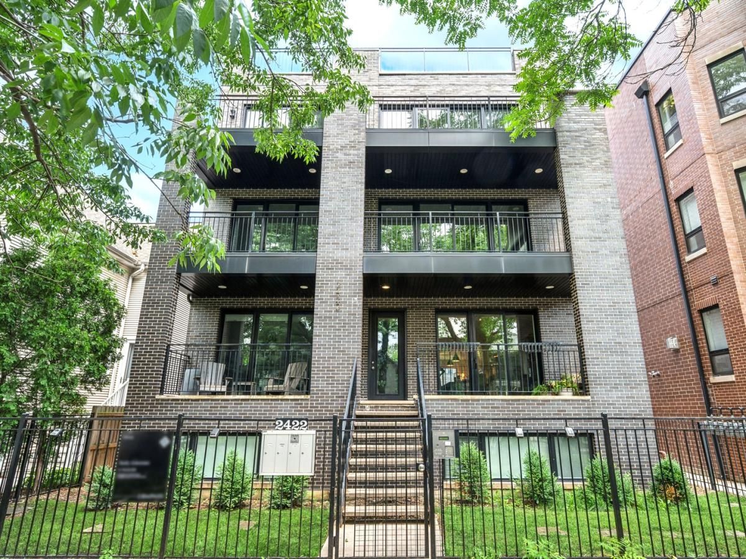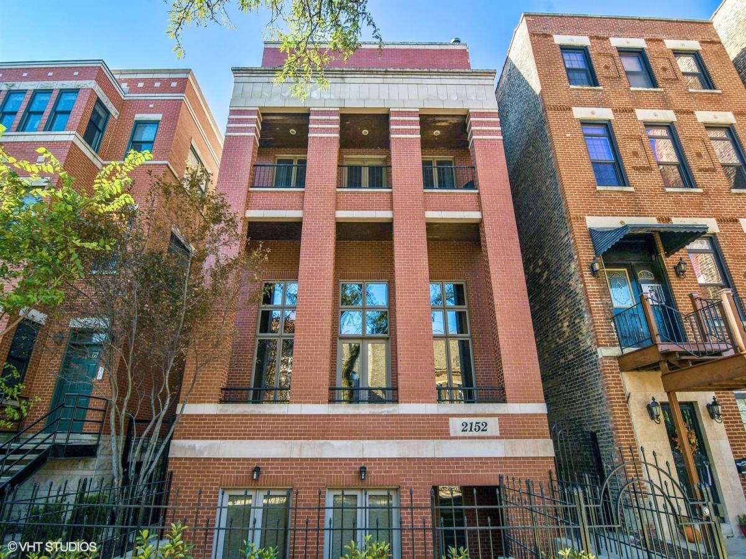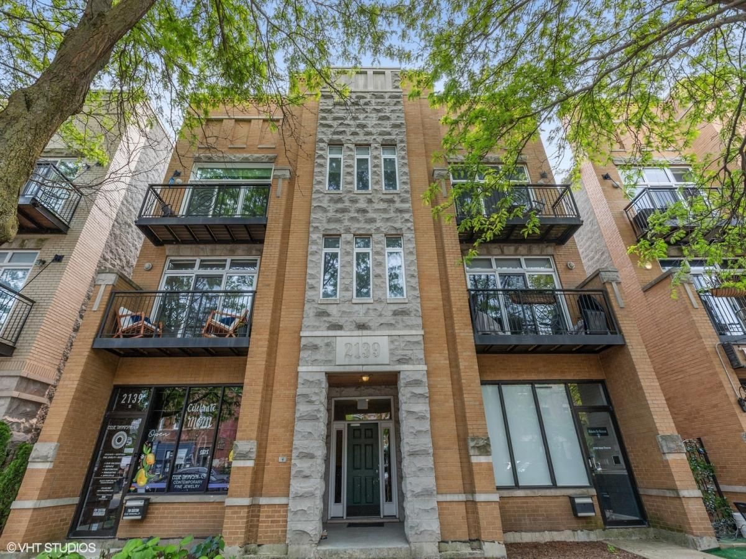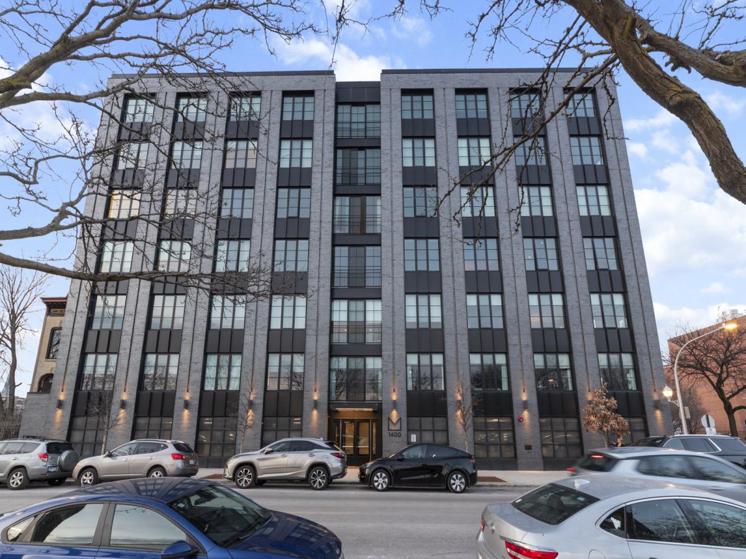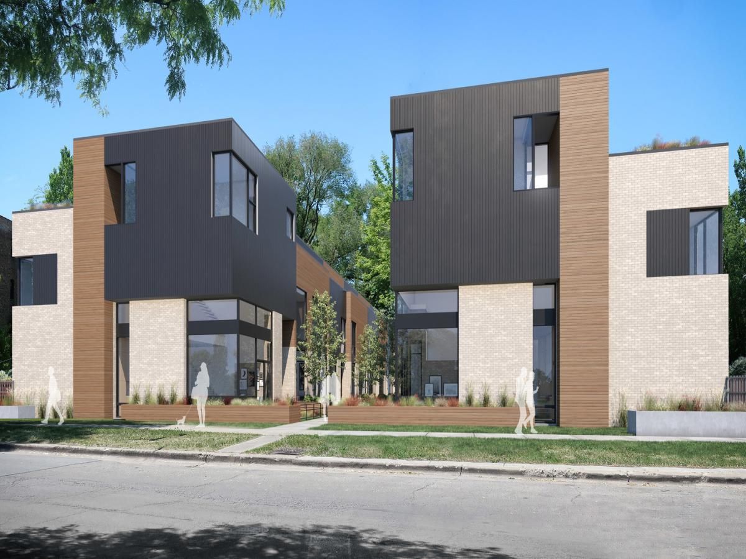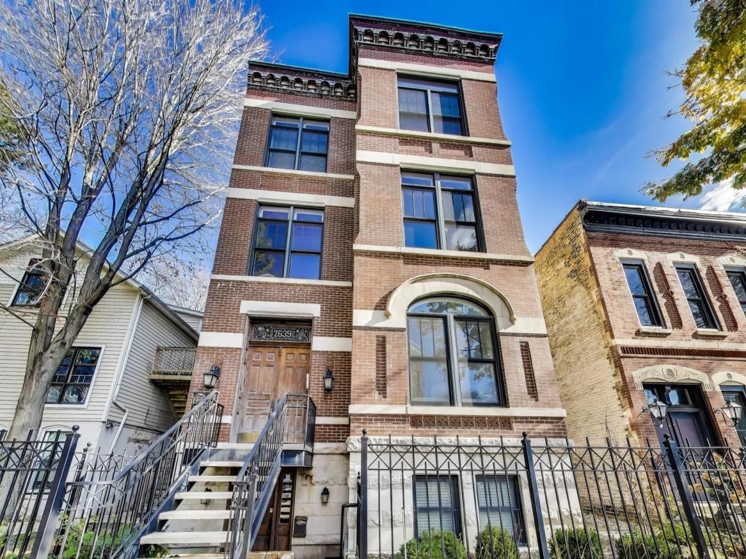$600,000
2119 W Evergreen Avenue #3W
Chicago, IL, 60622
Set on a picturesque, tree-lined street in one of Wicker Park’s most iconic historic pockets, this renovated 2-bedroom, 2-bathroom penthouse pairs dramatic ceiling heights, treetop views, and sun-filled interiors to create a truly special top-floor living experience. Soaring cathedral ceilings and west-facing arched windows flood the expansive living and dining area with natural light, highlighting refinished hardwood floors and a stunning central fireplace. The space flows seamlessly into the updated kitchen, which features light grey cabinetry, a classic subway tile backsplash, stainless steel appliances, and modern lighting-perfectly balancing style and functionality. The spacious primary suite offers a serene retreat with vaulted ceilings, skylights with solar-powered blackout shades, and a beautifully renovated en-suite bath complete with a dual vanity, deep soaking tub, and walk-in shower. The second bedroom is equally versatile, featuring a custom built-in Murphy bed and integrated storage-perfect for a transitional office and guest bedroom space. A second full bathroom, also thoughtfully updated, completes the interior. Additional highlights include in-unit laundry, custom window treatments throughout, a private rear deck, gated exterior parking, updated mechanicals, and a well-maintained building with a new roof in 2018. Located just blocks from the Blue Line and steps from beloved neighborhood spots like Colectivo, The Wormhole, Craft Pizza, Dove’s Luncheonette, and more-this is penthouse living in one of the city’s most vibrant and walkable neighborhoods.
Property Details
Price:
$600,000
MLS #:
MRD12351364
Status:
Active Under Contract
Beds:
2
Baths:
2
Address:
2119 W Evergreen Avenue #3W
Type:
Condo
Subdivision:
Wicker Park
Neighborhood:
CHI – West Town
City:
Chicago
Listed Date:
May 7, 2025
State:
IL
ZIP:
60622
Year Built:
1997
Schools
School District:
299
Elementary School:
Pritzker Elementary School
Middle School:
Pritzker Elementary School
High School:
Clemente Community Academy Senio
Interior
Appliances
Range, Microwave, Dishwasher, Refrigerator, Washer, Dryer, Disposal, Stainless Steel Appliance(s)
Bathrooms
2 Full Bathrooms
Cooling
Central Air
Fireplaces Total
1
Flooring
Hardwood
Heating
Natural Gas, Forced Air
Laundry Features
In Unit
Exterior
Construction Materials
Brick, Block
Parking Features
Assigned, On Site, Owned
Parking Spots
1
Roof
Asphalt
Financial
HOA Fee
$250
HOA Frequency
Monthly
HOA Includes
Water, Parking, Insurance, Exterior Maintenance, Lawn Care, Scavenger, Snow Removal
Tax Year
2023
Taxes
$8,619
Debra Dobbs is one of Chicago’s top realtors with more than 41 years in the real estate business.
More About DebraMortgage Calculator
Map
Similar Listings Nearby
- 1250 S Indiana Avenue #1301
Chicago, IL$780,000
0.25 miles away
- 2120 N Cleveland Avenue #1
Chicago, IL$779,000
0.13 miles away
- 2974 N Riverwalk Drive
Chicago, IL$775,000
2.23 miles away
- 2422 W Lyndale Street #1E
Chicago, IL$775,000
3.17 miles away
- 2152 N Racine Avenue #2
Chicago, IL$775,000
3.89 miles away
- 2139 W Roscoe Street #3E
Chicago, IL$769,900
2.39 miles away
- 1400 W Monroe Street #4A
Chicago, IL$765,000
3.79 miles away
- 6218 S Woodlawn Avenue #H
Chicago, IL$759,000
2.55 miles away
- 2639 N Sheffield Avenue #2
Chicago, IL$750,000
0.47 miles away
- 2733 W Hirsch Street #1E
Chicago, IL$750,000
4.90 miles away

2119 W Evergreen Avenue #3W
Chicago, IL
LIGHTBOX-IMAGES

