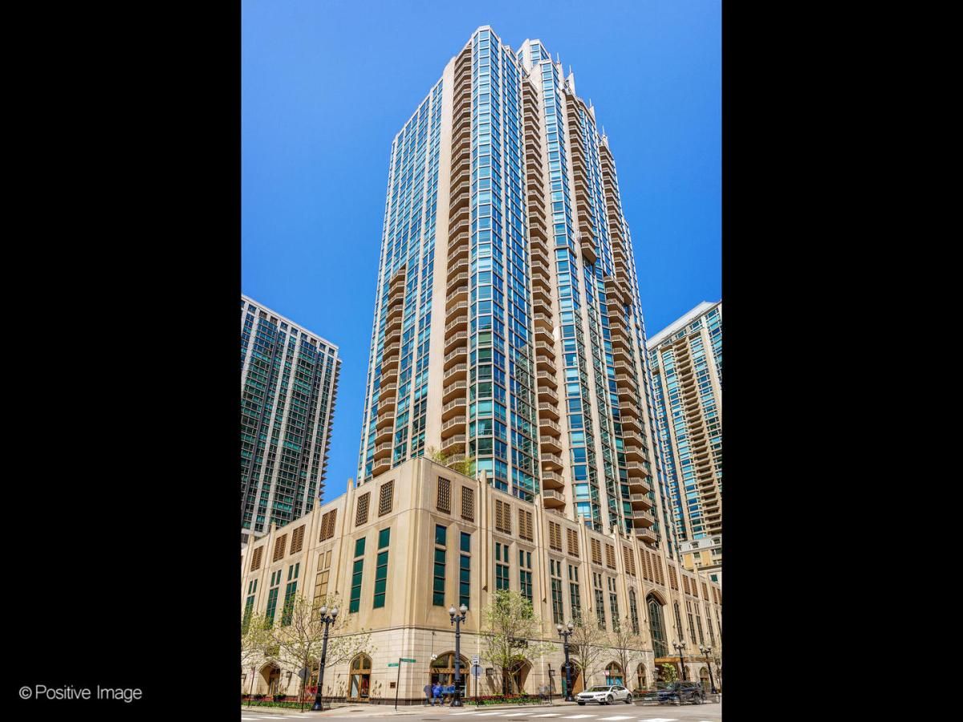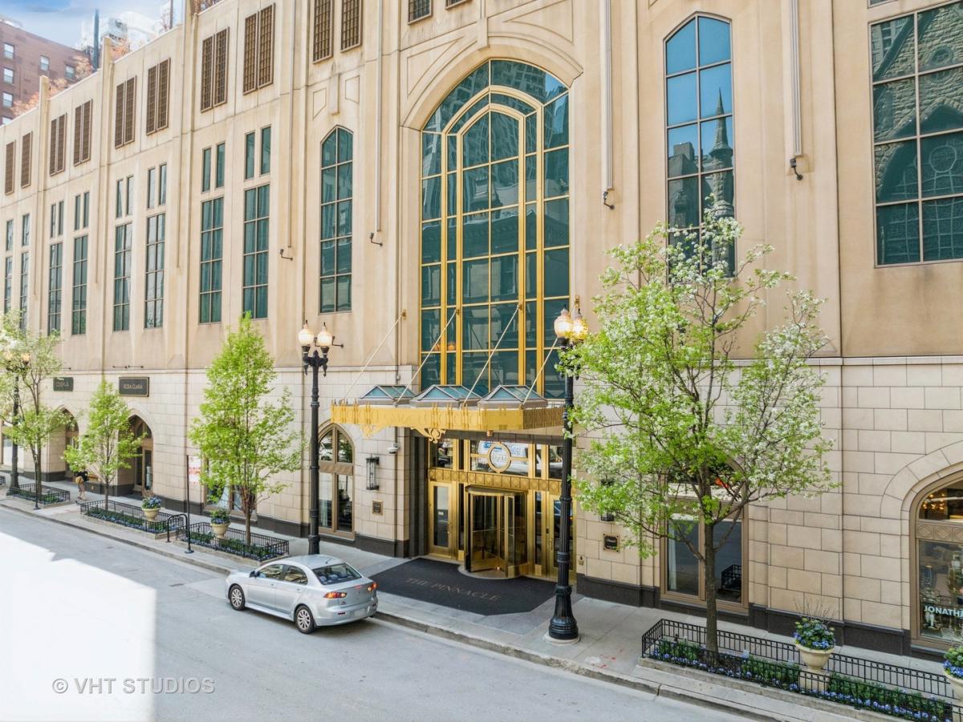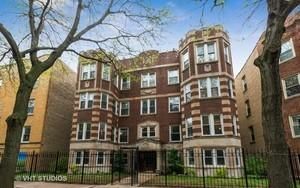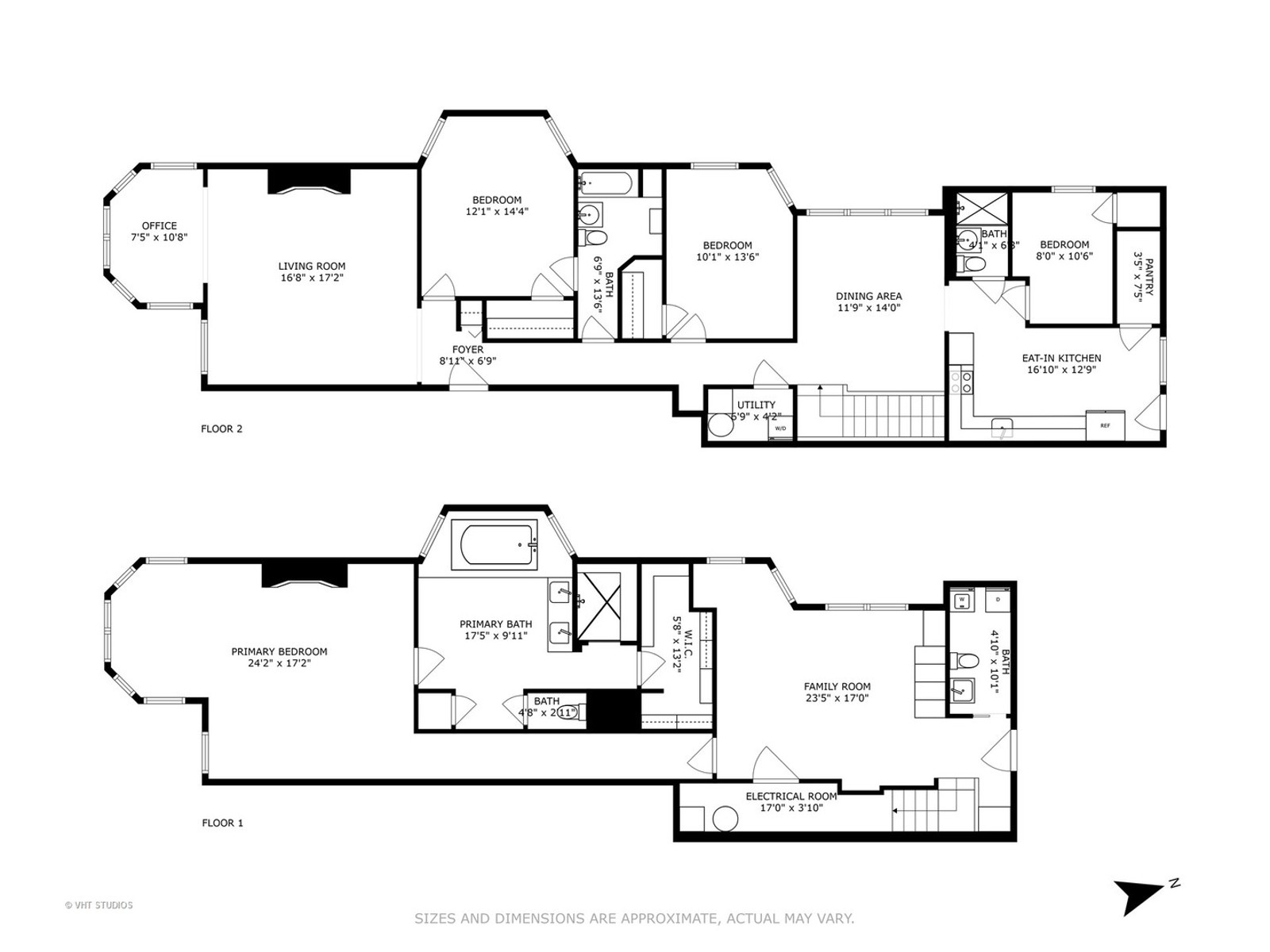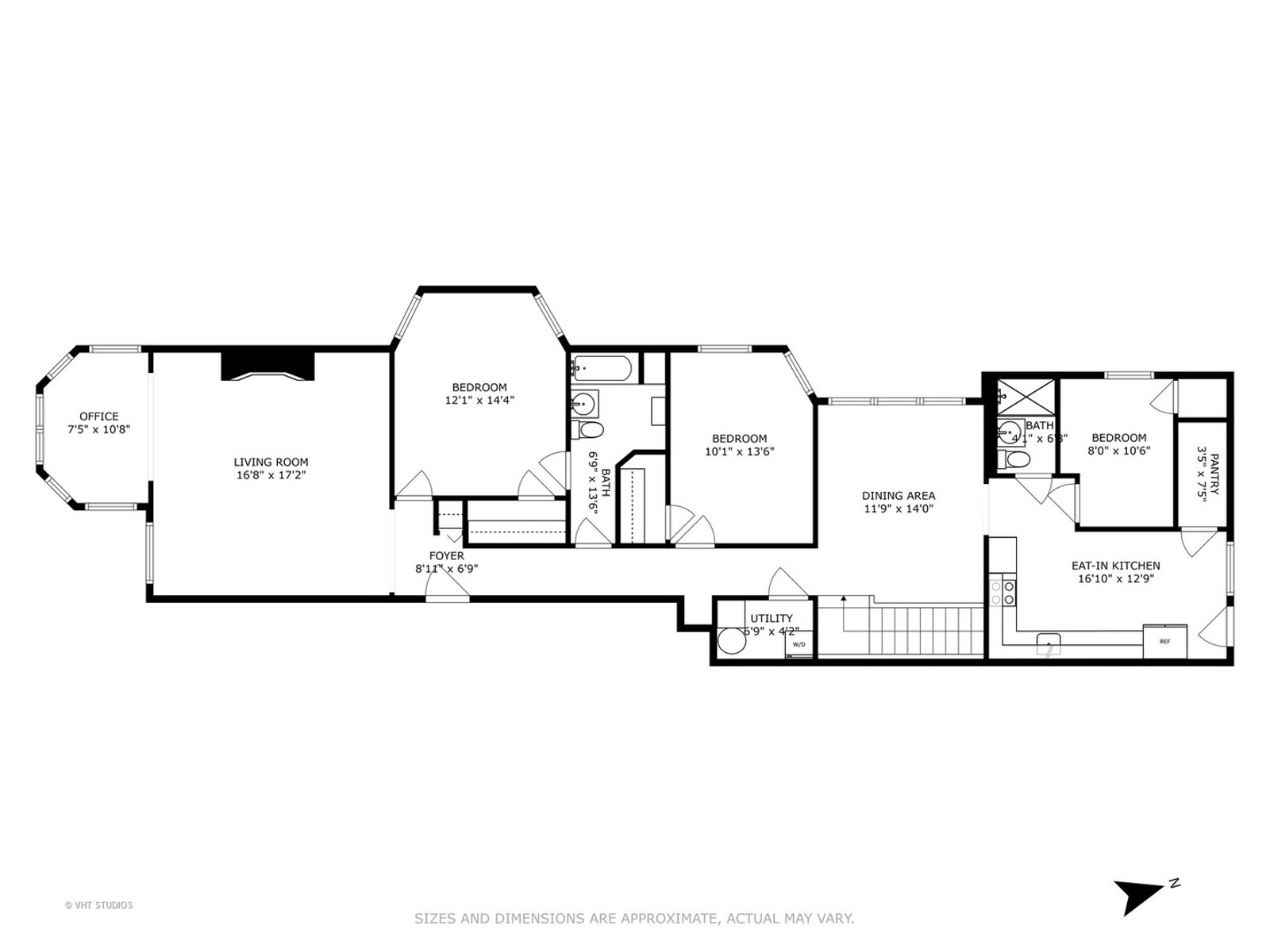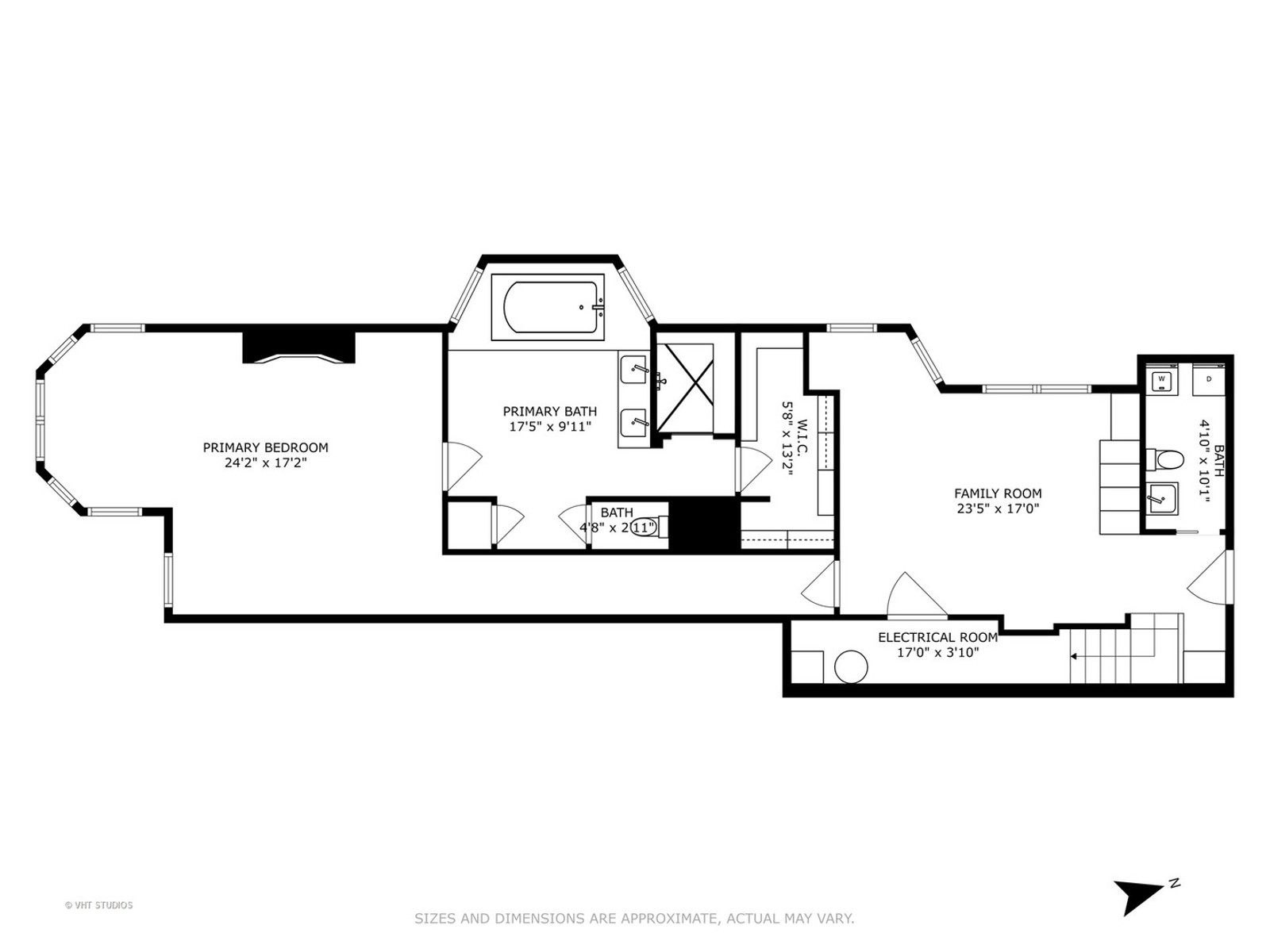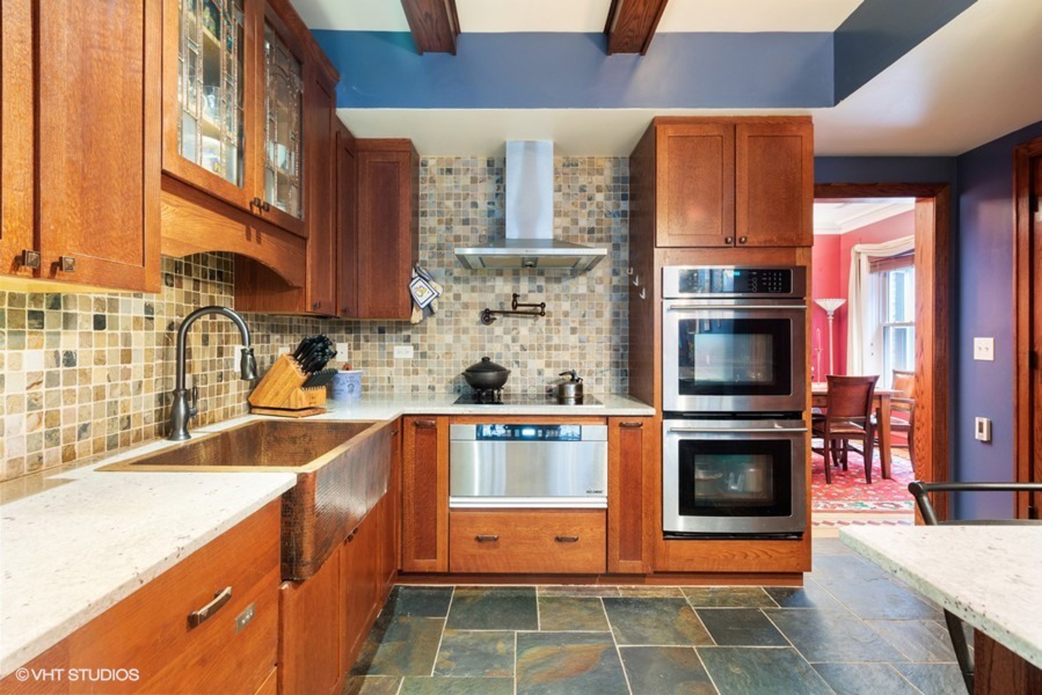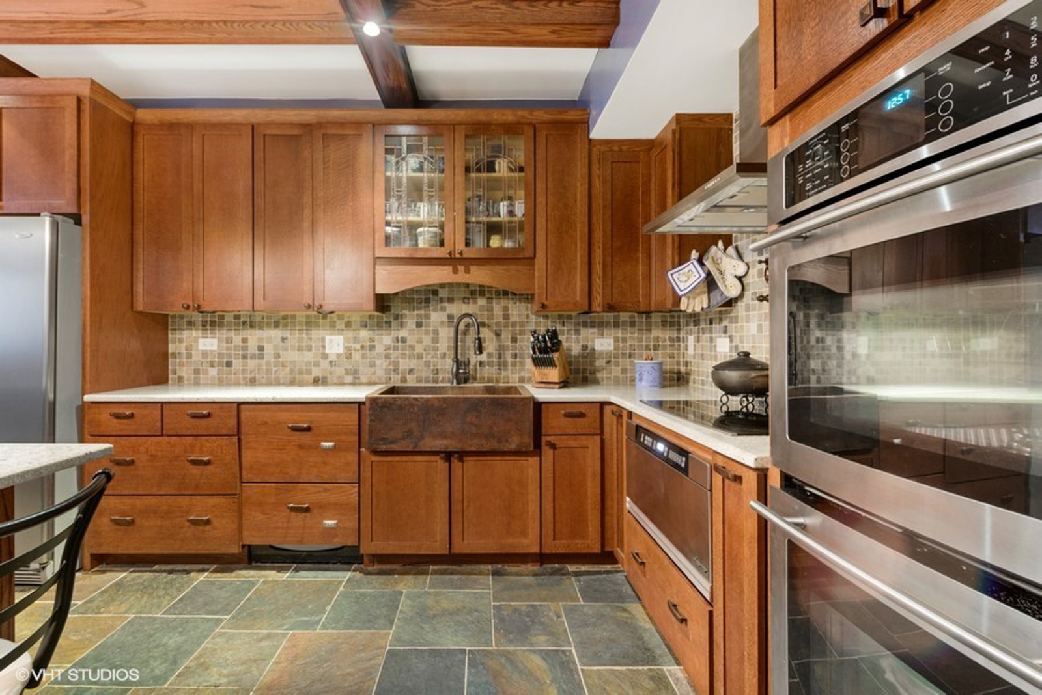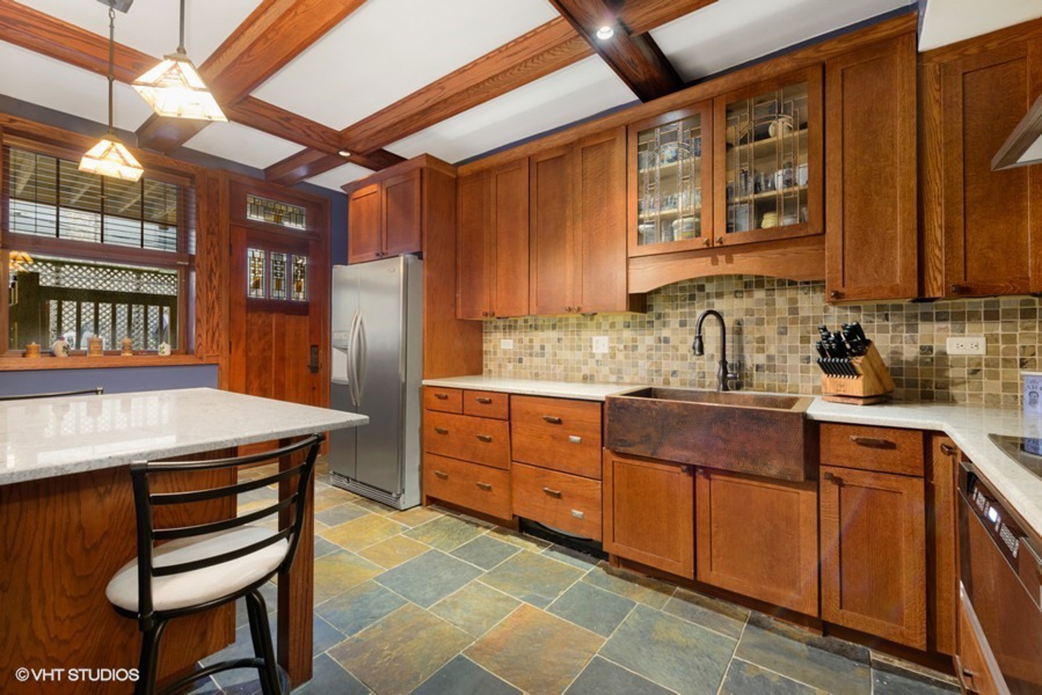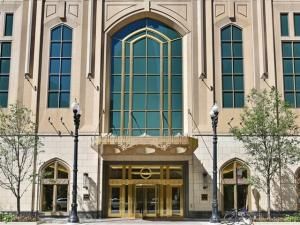$965,000
21 E HURON Street #1106
Chicago, IL, 60611
Located in the desirable Pinnacle building designed by Lucien Lagrange, this bright and spacious 2-bedroom, 2.5-bath corner unit with two private balconies is the premier two-bedroom floor plan in the building, offering north and east exposures with sweeping city views, including a striking sightline to the St. James Cathedral steeple through floor-to-ceiling windows. Freshly painted and thoughtfully laid out, the residence features a large living room with a gas fireplace, custom-built-ins, and access to the north-facing balcony, all open to the dedicated dining area and chef’s kitchen equipped with Sub-Zero and Thermador appliances, a tall wine fridge, double ovens and a pantry. Both bedrooms are en-suite, including a spacious primary suite filled with morning light that features a large walk-in closet and a spa-inspired bathroom with a jetted tub, walk-in shower and dual vanity. The generous bonus room-ideal for a home office or den-sits between the primary suite and living space and opens to a second, east-facing private balcony. Additional highlights include a guest powder room, surround sound, side-by-side laundry and an available oversized heated garage parking space. Enjoy a full suite of amenities including an indoor pool, sauna, steam room, whirlpool, fitness center, 43rd-floor club room, private theatre, sundeck with grills and firepits, dog run, 24-hour door staff and on-site management-all close to Michigan Avenue, the Riverwalk, the lakefront, grocery stores and some of Chicago’s top restaurants and attractions.
Property Details
Price:
$965,000
MLS #:
MRD12412919
Status:
Active
Beds:
2
Baths:
3
Address:
21 E HURON Street #1106
Type:
Condo
Subdivision:
The Pinnacle
Neighborhood:
CHI – Near North Side
City:
Chicago
Listed Date:
Jul 15, 2025
State:
IL
Finished Sq Ft:
1,885
ZIP:
60611
Year Built:
2004
Schools
School District:
299
Elementary School:
Ogden International
High School:
Wells Community Academy Senior H
Interior
Appliances
Microwave, Dishwasher, Refrigerator, High End Refrigerator, Freezer, Washer, Dryer, Disposal, Wine Refrigerator
Bathrooms
2 Full Bathrooms, 1 Half Bathroom
Cooling
Central Air
Fireplaces Total
1
Flooring
Hardwood
Heating
Electric, Baseboard
Laundry Features
Washer Hookup
Exterior
Association Amenities
Bike Room/ Bike Trails, Door Person, Elevator(s), Exercise Room, Storage, Health Club, On Site Manager/ Engineer, Party Room, Sundeck, Indoor Pool, Receiving Room, Sauna, Service Elevator(s), Steam Room, Valet/ Cleaner, Spa/ Hot Tub
Construction Materials
Glass, Stone, Concrete, Limestone
Exterior Features
Balcony
Parking Features
Concrete, Garage Door Opener, On Site, Garage Owned, Attached, Garage
Parking Spots
1
Roof
Metal, Rubber
Financial
HOA Fee
$1,669
HOA Frequency
Monthly
HOA Includes
Water, Gas, Doorman, Exercise Facilities, Pool, Exterior Maintenance
Tax Year
2023
Taxes
$17,000
Debra Dobbs is one of Chicago’s top realtors with more than 41 years in the real estate business.
More About DebraMortgage Calculator
Map
Similar Listings Nearby
- 21 E HURON Street #1806
Chicago, IL$1,075,000
0.00 miles away
- 21 E Huron Street #2606
Chicago, IL$1,050,000
0.00 miles away
- 844 W Agatite Avenue #2W
Chicago, IL$799,000
4.97 miles away
- 21 E Huron Street #1407
Chicago, IL$765,000
0.00 miles away

21 E HURON Street #1106
Chicago, IL
LIGHTBOX-IMAGES

