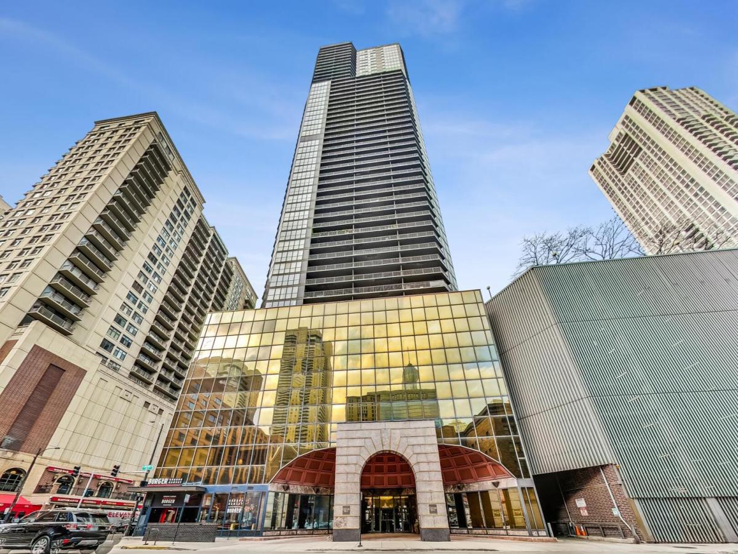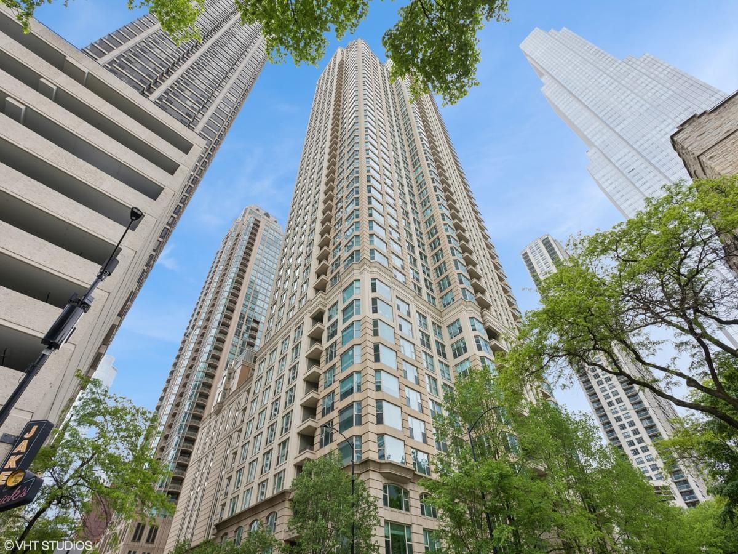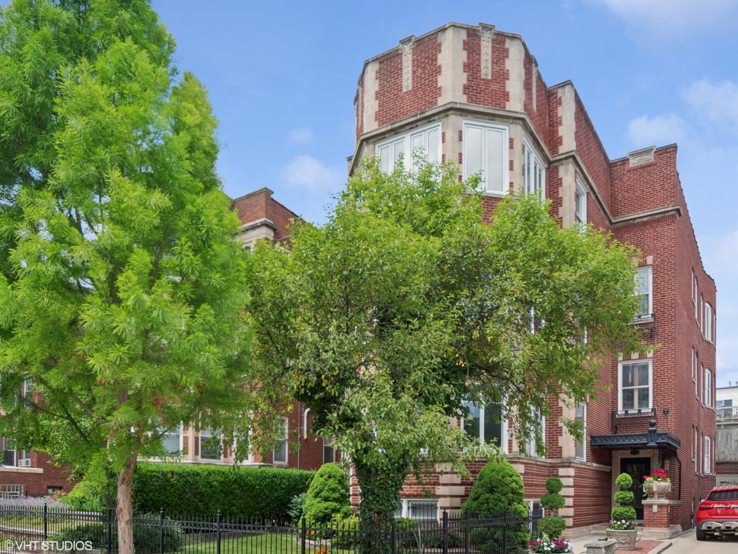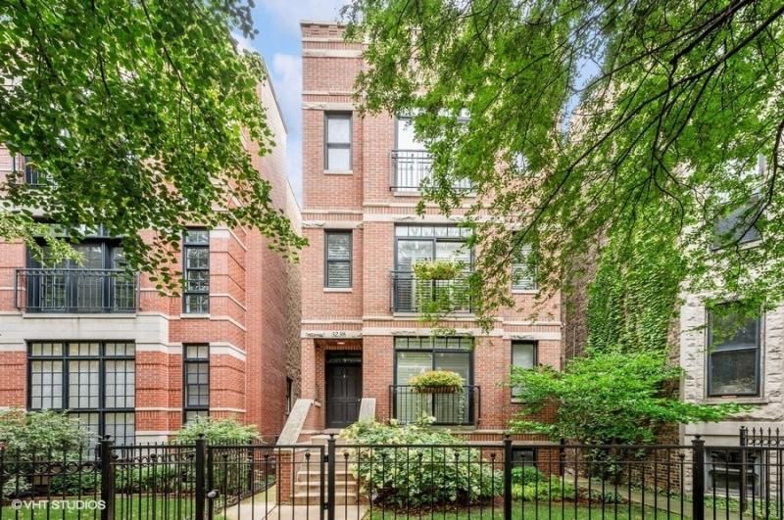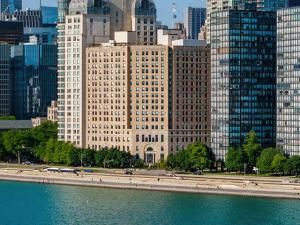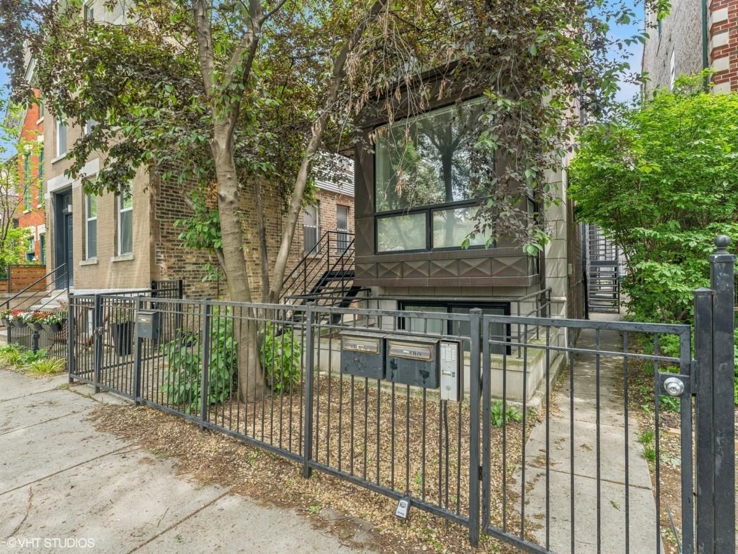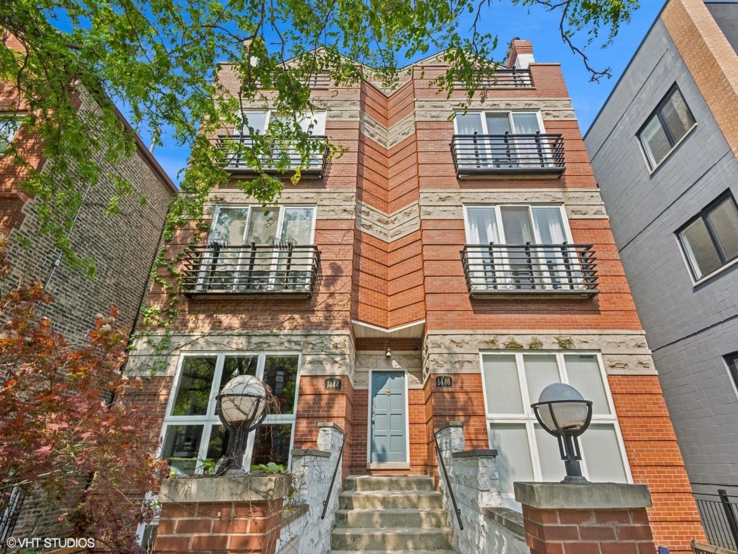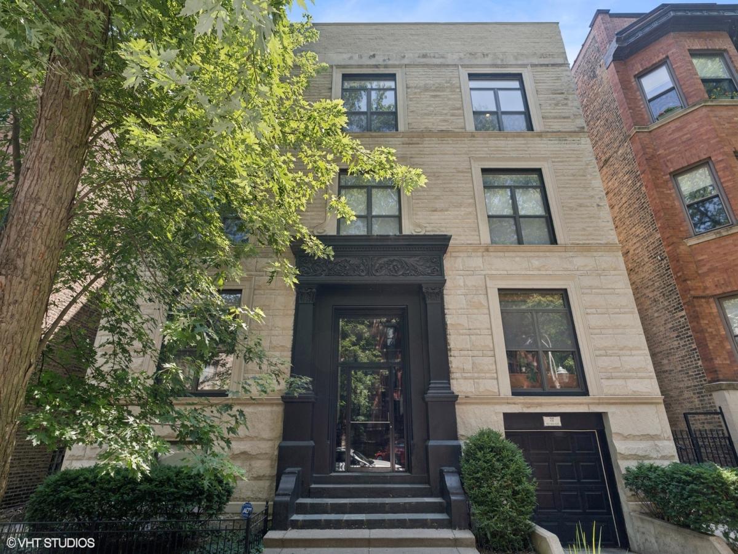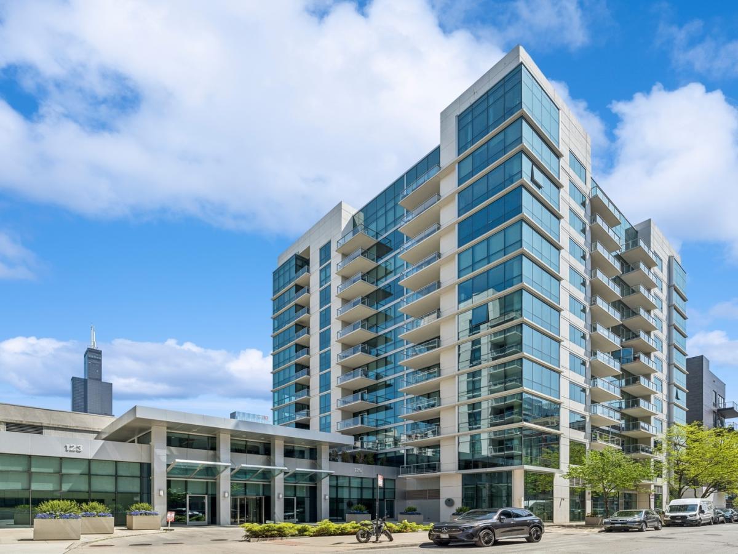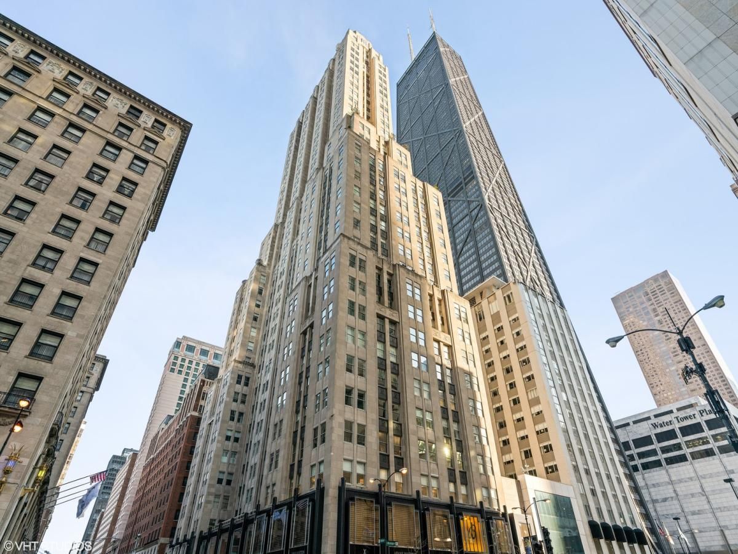$549,900
10 E Ontario Street #4808
Chicago, IL, 60611
Stunning designer gut renovated and rarely available NE corner 2 bedroom unit at Ontario Place! A true city haven in the sky with incredible panoramic west and north facing city/lake views from the 48th floor. Step through the foyer into an expansive open concept living space with floor-to-ceiling windows, a separate living/dining area, heat & glow fireplace, and endless views. No expense spared within the kitchen featuring high-end custom cabinetry, a Bosch appliance package, quartz counter tops, dry bar w/ wine fridge, a large peninsula for entertaining, a natural stone accent, under cabinet lighting, & an abundance of storage. Oversized balcony off the living space. The spacious primary suite includes a walk-in closet and spa-like bathroom with a custom vanity & mirror, designer porcelain tile, Toto fixtures, and a shower/soaking tub with handheld and rain shower head. Large second bedroom is perfect for a combo guest bedroom and work-from-home setup and was customized w/ unique built-ins for efficiently organized closets. The luxe 2nd bath/powder room was also crafted w/ designer porcelain tile and inlays, an oversized custom vanity with towers for added storage, & shower/soaking tub. Other wonderful improvements include designer engineered flooring throughout, crystal light fixtures, custom closets, electronic solar shades, & Lutron dimmers. Washer/dryer hookup in unit. Ontario Place offers an outdoor pool & patio, with grills, seating, a fire pit, a private sundeck, areas, a hot tub, a fitness center, a studio, a business center, dry cleaners, laundry room, maintenance and management on-site and 24-hour door staff. Two parking spaces available for 30K each. Must see!
Property Details
Price:
$549,900
MLS #:
MRD12395359
Status:
Active
Beds:
2
Baths:
2
Address:
10 E Ontario Street #4808
Type:
Condo
Subdivision:
Ontario Place
Neighborhood:
CHI – Near North Side
City:
Chicago
Listed Date:
Jun 17, 2025
State:
IL
Finished Sq Ft:
1,240
ZIP:
60611
Year Built:
1983
Schools
School District:
299
Interior
Appliances
Microwave, Dishwasher, Refrigerator, Washer, Dryer, Stainless Steel Appliance(s)
Bathrooms
2 Full Bathrooms
Cooling
Central Air
Heating
Natural Gas, Forced Air
Laundry Features
In Unit
Exterior
Association Amenities
Door Person, Coin Laundry, Elevator(s), Exercise Room, On Site Manager/ Engineer, Sundeck, Pool, Valet/ Cleaner, Spa/ Hot Tub
Construction Materials
Glass, Marble/ Granite
Exterior Features
Balcony, Outdoor Grill
Parking Features
On Site, Deeded, Attached, Garage
Parking Spots
2
Financial
HOA Fee
$1,228
HOA Frequency
Monthly
HOA Includes
Water, Gas, Insurance, Doorman, TV/Cable, Exercise Facilities, Pool, Exterior Maintenance, Scavenger, Snow Removal
Tax Year
2023
Taxes
$10,975
Debra Dobbs is one of Chicago’s top realtors with more than 41 years in the real estate business.
More About DebraMortgage Calculator
Map
Similar Listings Nearby
- 25 E Superior Street #2405
Chicago, IL$710,000
0.53 miles away
- 1116 W NORTH SHORE Avenue #2
Chicago, IL$709,000
1.41 miles away
- 3238 N Kenmore Avenue #3
Chicago, IL$709,000
3.78 miles away
- 850 N Lake Shore Drive #901
Chicago, IL$706,000
0.56 miles away
- 60 E MONROE Street #3007
Chicago, IL$700,000
0.92 miles away
- 921 N Honore Street #B
Chicago, IL$700,000
1.23 miles away
- 1444 N Bosworth Avenue #3S
Chicago, IL$700,000
1.72 miles away
- 717 W Briar Place #3W
Chicago, IL$700,000
3.05 miles away
- 125 S Green Street #503A
Chicago, IL$699,999
0.13 miles away
- 159 E WALTON Place #6B
Chicago, IL$699,999
0.86 miles away

10 E Ontario Street #4808
Chicago, IL
LIGHTBOX-IMAGES

