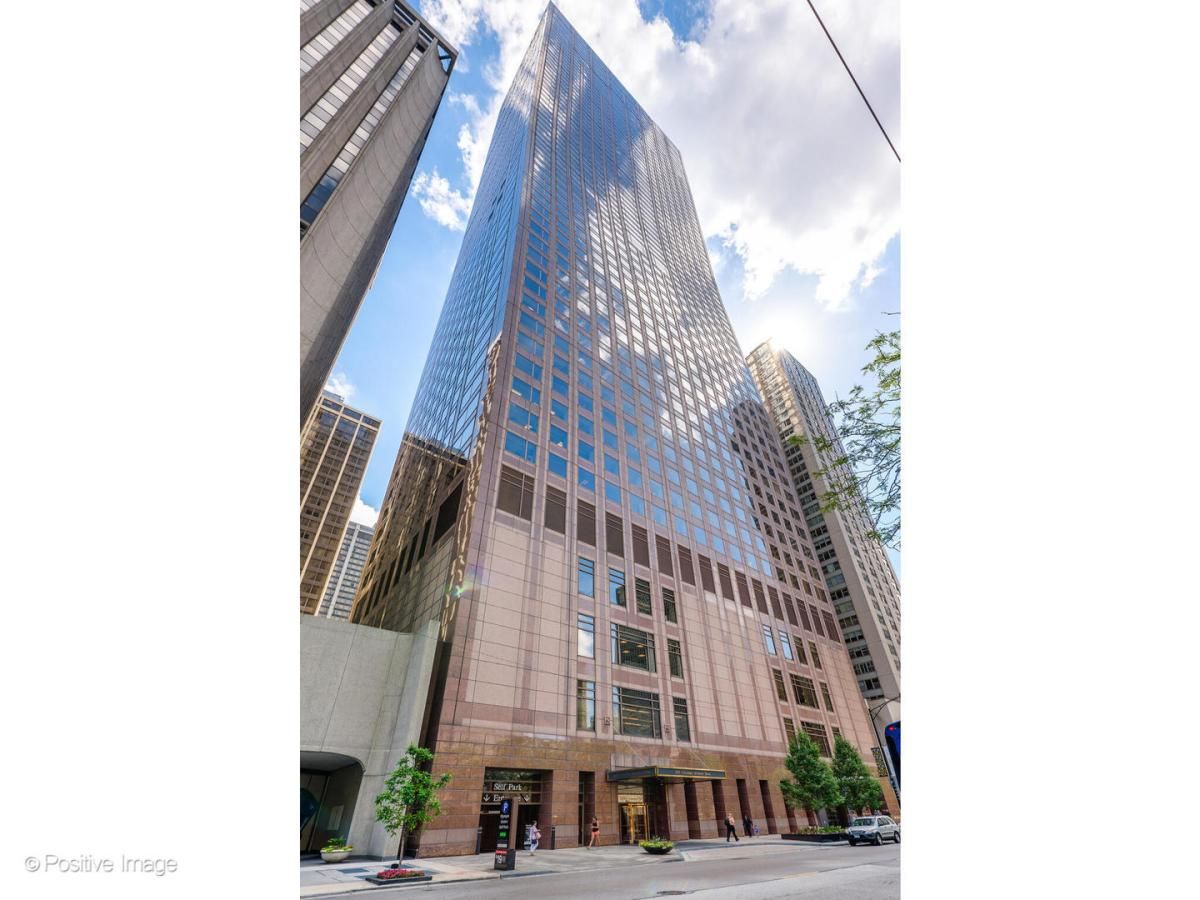$1,499,000
161 E CHICAGO Avenue #54A
Chicago, IL, 60611
WALL OF WINDOWS with No Columns! Perched high above the city in the sought-after “A” tier, one of the most desirable floorplans in the building, this exceptional northeast corner residence offers a front-row seat to Chicago’s most breathtaking panoramas. Unobstructed WALL OF WINDOWS, free from columns or interruptions, frame sweeping vistas of Lake Michigan to the east and the city skyline stretching north along Lake Shore Drive to Lincoln Park. From sunrise to sunset, the views captivate and inspire. From the moment you step inside, a grand foyer welcomes you with a spacious coat closet, a well-appointed laundry room with side-by-side washer/dryer, and a stylish powder room. Beyond, a second gallery foyer gracefully leads you to the main living spaces. The expansive living and dining rooms are bathed in natural light, highlighting gleaming hardwood floors and a state-of-the-art sound system with discreetly hidden speakers. Here, a dramatic WALL OF WINDOWS elevates the space, showcasing endless views of the brilliant blue lake and the dynamic city skyline, an ever-changing backdrop that defines the home’s elegance. The gourmet kitchen, outfitted with Brookhaven cabinetry, Sub-Zero and Miele appliances, and a cozy breakfast nook, creates the perfect setting to savor your morning coffee while watching the sunrise over the lake. The versatile third bedroom, currently used as a sophisticated den with custom built-ins, flows seamlessly from the living room, while the generous second bedroom includes an ensuite bath and equally spectacular views. The primary suite is a true retreat of indulgence with abundant custom closets and dual spa-inspired baths, designed to provide both privacy and luxury. Meticulously maintained and move-in ready, this residence offers additional conveniences including same-floor storage located directly across from the unit. The building itself elevates the lifestyle experience with 24-hour door staff, a health club style indoor pool, whirlpool, sauna, steam room, party room, and on-site management. Parking is available for lease in the attached heated garage. Perfectly situated in the heart of the Magnificent Mile, adjacent to the Water Tower Place, surrounded by world-class shopping and dining, walking distance to Navy Pier, lakefront beaches, Millennium Park, the River Walk, the Opera House, theaters and museums, this is more than a home-it’s a lifestyle of refinement, elegance, and unmatched views. Welcome home!
Property Details
Price:
$1,499,000
MLS #:
MRD12469489
Status:
Pending
Beds:
3
Baths:
4
Type:
Condo
Subdivision:
Olympia Centre
Neighborhood:
chinearnorthside
Listed Date:
Sep 11, 2025
Finished Sq Ft:
2,550
Year Built:
1985
Schools
School District:
299
Elementary School:
Ogden Elementary
Middle School:
Ogden Elementary
Interior
Appliances
Range, Microwave, Dishwasher, High End Refrigerator, Washer, Dryer, Oven, Range Hood
Bathrooms
3 Full Bathrooms, 1 Half Bathroom
Cooling
Central Air
Flooring
Hardwood
Heating
Electric
Laundry Features
Main Level, Washer Hookup, In Unit
Exterior
Association Amenities
Bike Room/Bike Trails, Door Person, Coin Laundry, Elevator(s), Exercise Room, Storage, Health Club, On Site Manager/Engineer, Party Room, Sundeck, Indoor Pool, Receiving Room, Sauna, Service Elevator(s), Steam Room, Valet/Cleaner, Spa/Hot Tub
Construction Materials
Marble/Granite
Parking Features
Other, Heated Garage, Yes, Leased, Attached, Garage
Parking Spots
2
Financial
HOA Fee
$2,540
HOA Frequency
Monthly
HOA Includes
Water, Insurance, Security, Doorman, TV/Cable, Exercise Facilities, Pool, Exterior Maintenance, Lawn Care, Scavenger, Snow Removal, Other, Internet
Tax Year
2024
Taxes
$17,585
Debra Dobbs is one of Chicago’s top realtors with more than 41 years in the real estate business.
More About DebraMortgage Calculator
Map
Community
- Address161 E CHICAGO Avenue #54A Chicago IL
- SubdivisionOlympia Centre
- CityChicago
- CountyCook
- Zip Code60611
Similar Listings Nearby
Property Summary
- Located in the Olympia Centre subdivision, 161 E CHICAGO Avenue #54A Chicago IL is a Condo for sale in Chicago, IL, 60611. It is listed for $1,499,000 and features 3 beds, 4 baths, and has approximately 2,550 square feet of living space, and was originally constructed in 1985. The current price per square foot is $588. The average price per square foot for Condo listings in Chicago is $372. The average listing price for Condo in Chicago is $633,218. To schedule a showing of MLS#mrd12469489 at 161 E CHICAGO Avenue #54A in Chicago, IL, contact your Compass | Debra Dobbs | The Dobbs Group agent at 3123074909.

Copyright 2026. All rights reserved.
161 E CHICAGO Avenue #54A
Chicago, IL






