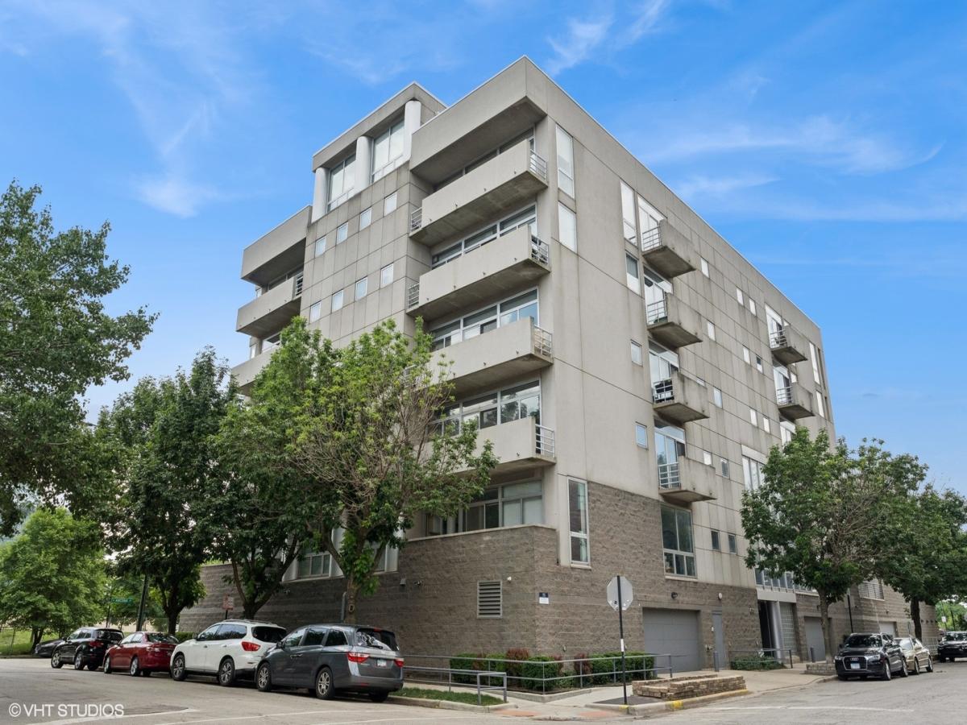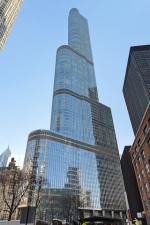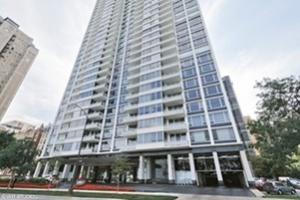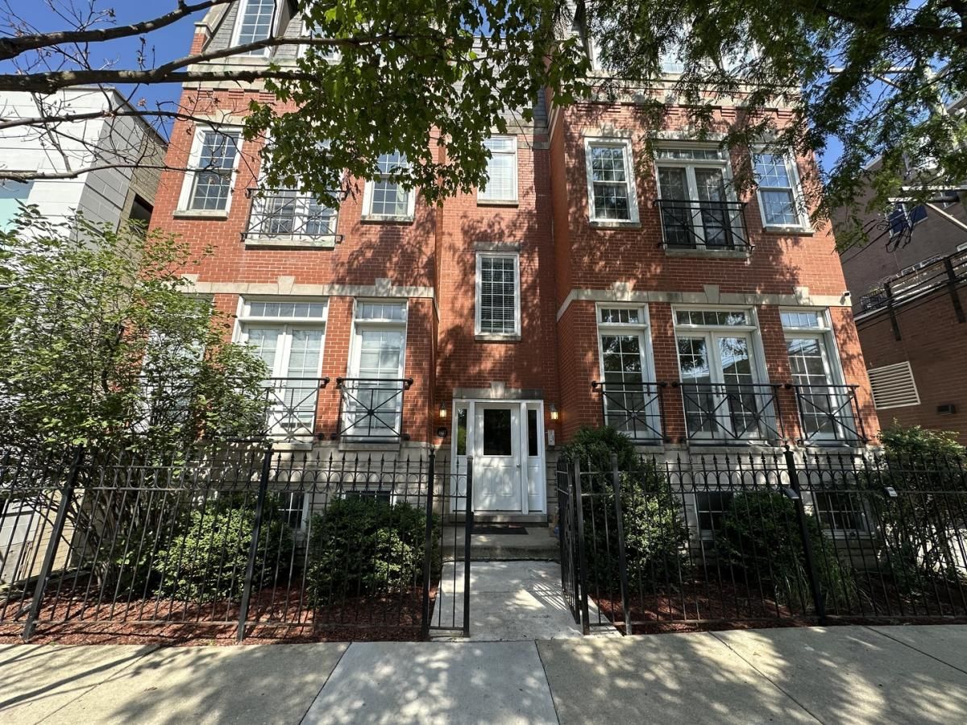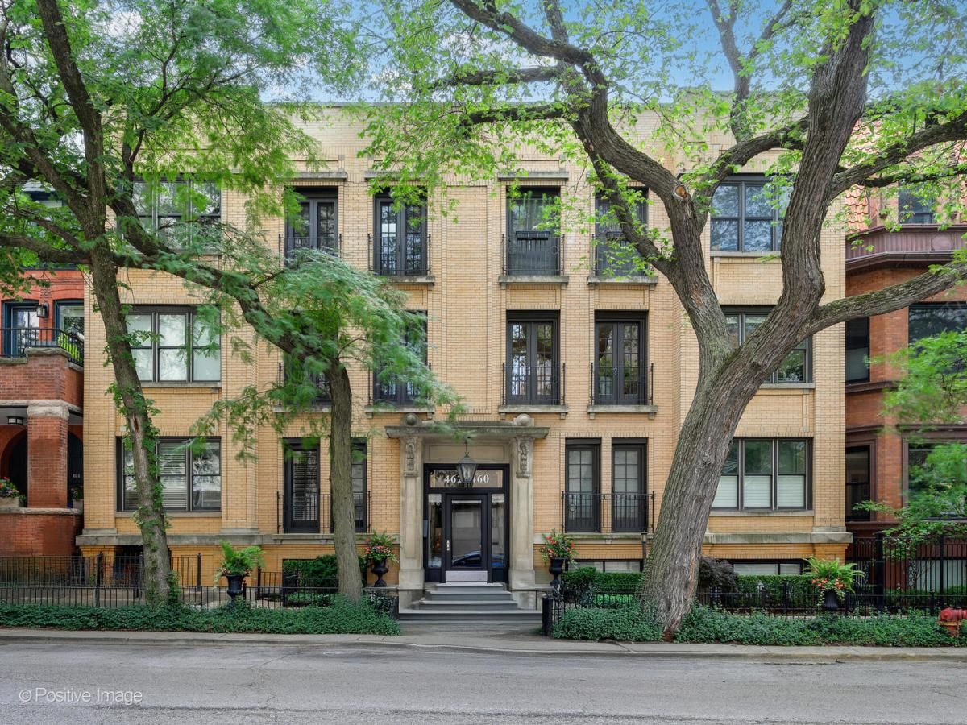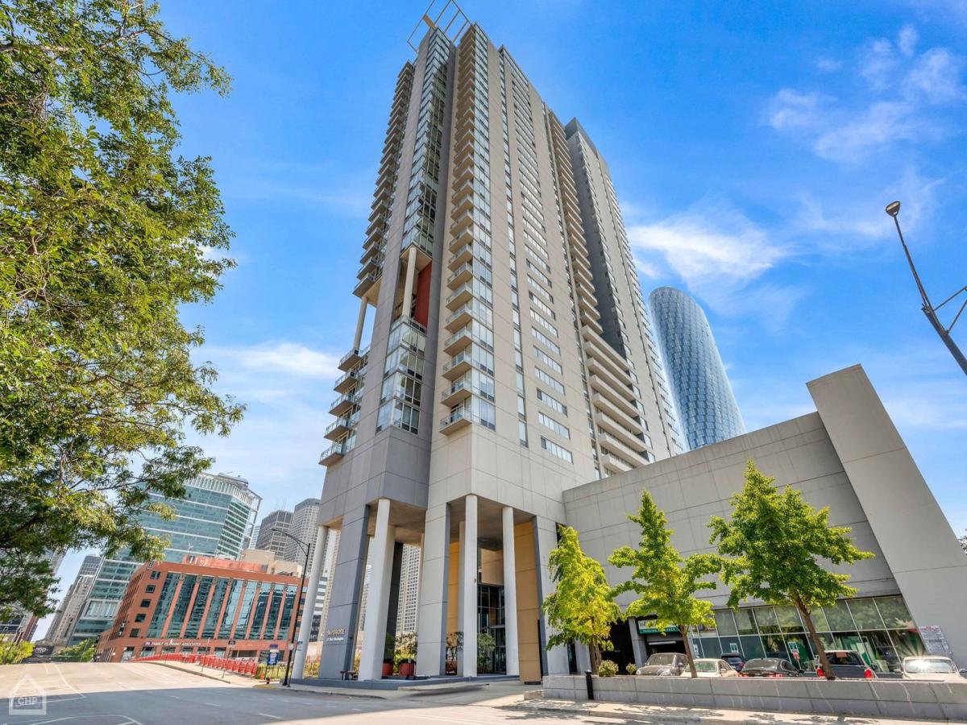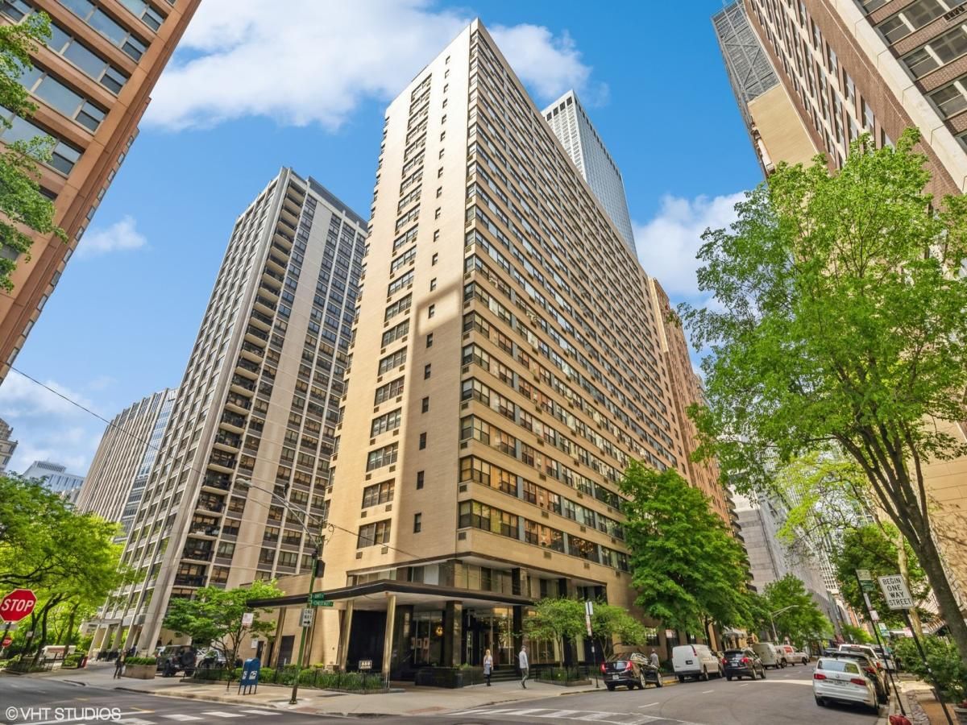$599,000
1035 W Huron Street #402
Chicago, IL, 60642
OH CANCELLED! Welcome to over 2,100 square feet of bright, contemporary living in the heart of River West. This oversized 2 bed, 2 bath corner condo offers panoramic south and east views, floor-to-ceiling windows, and two private outdoor spaces perfect for soaking up the skyline. The spacious 22-foot living room features a gas fireplace with a custom surround and flows into a formal dining area and a gourmet kitchen complete with a 12-foot breakfast bar, granite countertops, premium stainless steel appliances, and endless 42″ maple cabinetry. The split layout ensures privacy, with two large bedrooms-including a massive primary suite with an enormous walk-in closet and a spa-like bathroom with double vanity and jetted tub. Additional perks include in-unit laundry room with full-size washer and dryer (2024), updated furnace (2023), water heater (2024), and thoughtfully built-out closets. The building features secure entry, package receiving, security systems, elevator access, a common roof deck, and heated garage parking included. Located just one block from the Chicago Blue Line and minutes from Bucktown, Wicker Park, and Randolph Street’s best restaurants, shops, and nightlife-this pet-friendly home is a rare blend of space, style, and unbeatable convenience.
Property Details
Price:
$599,000
MLS #:
MRD12390458
Status:
Active Under Contract
Beds:
2
Baths:
2
Address:
1035 W Huron Street #402
Type:
Condo
Subdivision:
Montreux Condos
Neighborhood:
CHI – West Town
City:
Chicago
Listed Date:
Jul 8, 2025
State:
IL
Finished Sq Ft:
2,160
ZIP:
60642
Year Built:
1999
Schools
School District:
299
Elementary School:
Ogden International
Middle School:
Ogden International
High School:
Wells Community Academy Senior H
Interior
Appliances
Microwave, Dishwasher, Refrigerator, Washer, Dryer, Disposal, Stainless Steel Appliance(s), Wine Refrigerator
Bathrooms
2 Full Bathrooms
Cooling
Central Air
Fireplaces Total
1
Flooring
Hardwood, Carpet
Heating
Natural Gas, Forced Air
Laundry Features
Washer Hookup, In Unit, Laundry Closet
Exterior
Association Amenities
Elevator(s), Sundeck, Security Door Lock(s), Intercom
Construction Materials
Glass, Concrete
Parking Features
On Site, Garage Owned, Attached, Garage
Parking Spots
1
Financial
HOA Fee
$546
HOA Frequency
Monthly
HOA Includes
Water, Insurance, Security, TV/Cable, Exterior Maintenance, Scavenger, Internet
Tax Year
2023
Taxes
$9,937
Debra Dobbs is one of Chicago’s top realtors with more than 41 years in the real estate business.
More About DebraMortgage Calculator
Map
Similar Listings Nearby
- 401 N Wabash Avenue #1842
Chicago, IL$775,000
4.28 miles away
- 1018 N Honore Avenue #C
Chicago, IL$775,000
4.46 miles away
- 60 E Monroe Street #5403
Chicago, IL$775,000
4.78 miles away
- 1300 N LAKE SHORE Drive #27A
Chicago, IL$775,000
0.72 miles away
- 1617 N Hermitage Avenue #1S
Chicago, IL$775,000
3.59 miles away
- 1160 S Michigan Avenue #3107
Chicago, IL$775,000
0.70 miles away
- 222 S Oakley Boulevard #3
Chicago, IL$775,000
4.19 miles away
- 460 W Deming Place #2E
Chicago, IL$775,000
4.51 miles away
- 737 W Washington Boulevard #1208
Chicago, IL$765,000
3.89 miles away
- 850 N Dewitt Place #18A
Chicago, IL$765,000
4.93 miles away

1035 W Huron Street #402
Chicago, IL
LIGHTBOX-IMAGES

