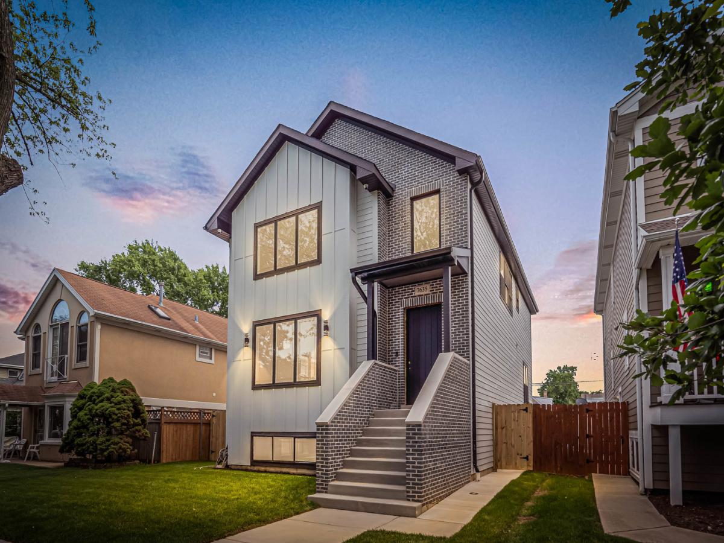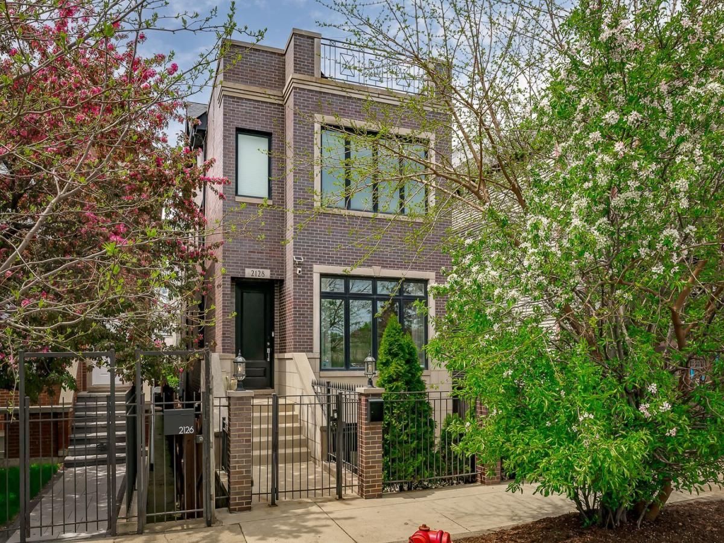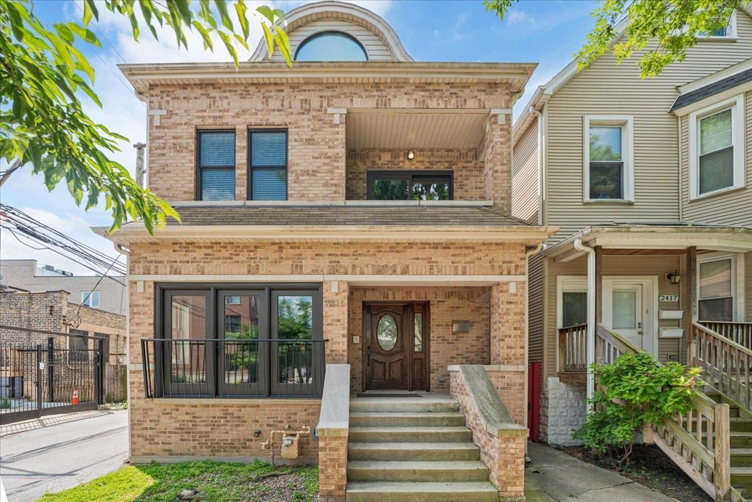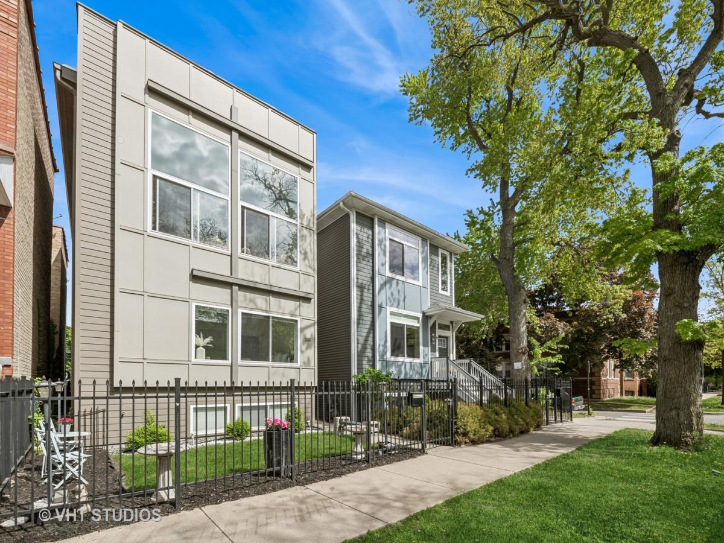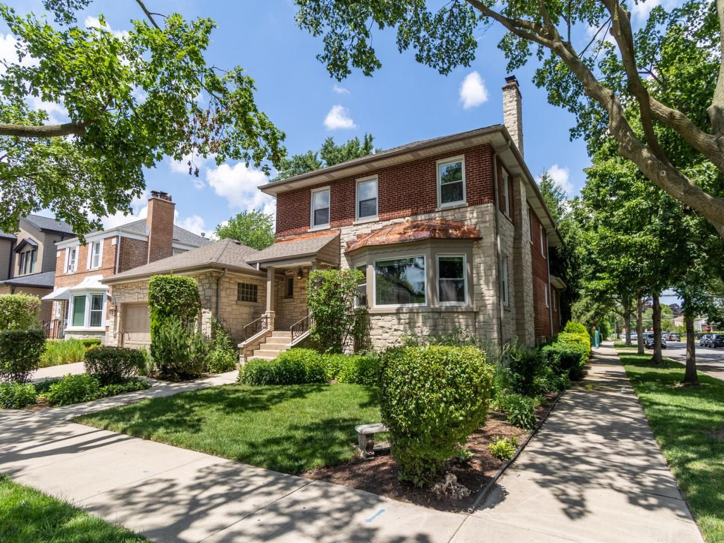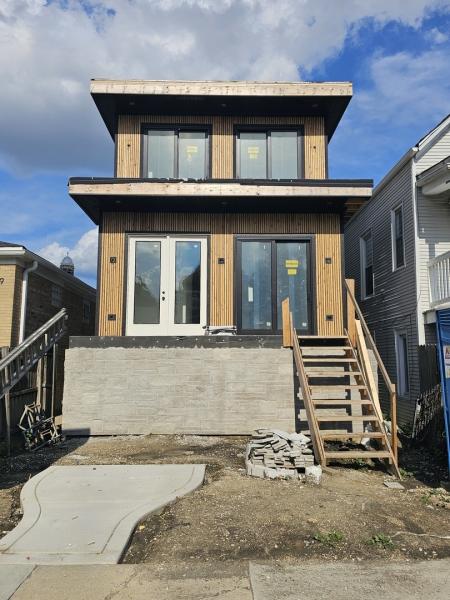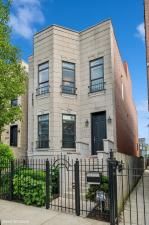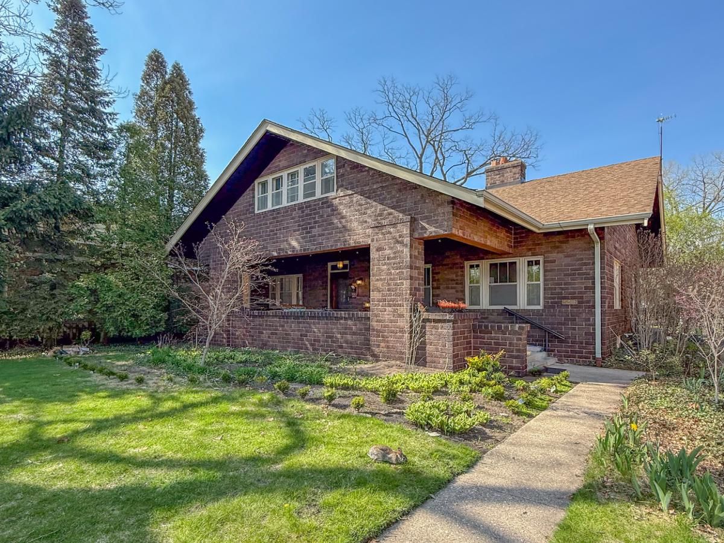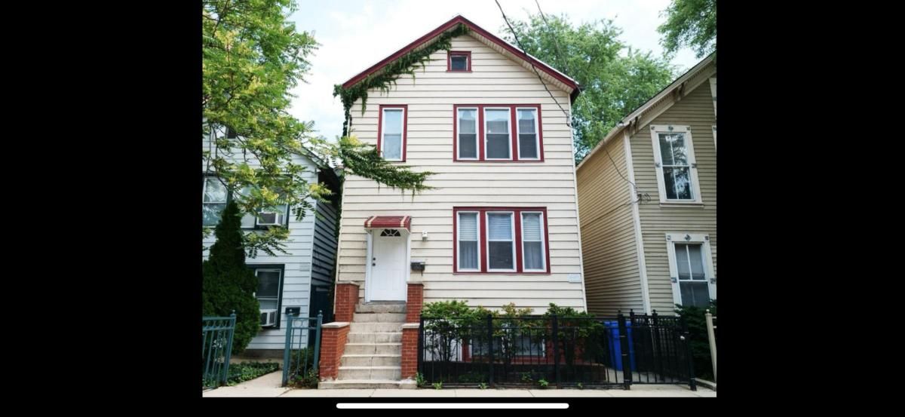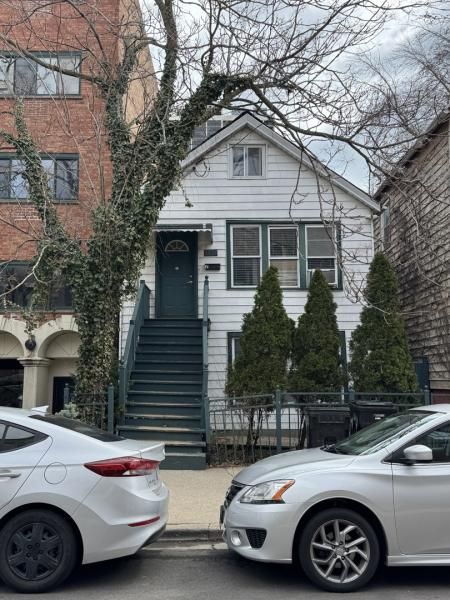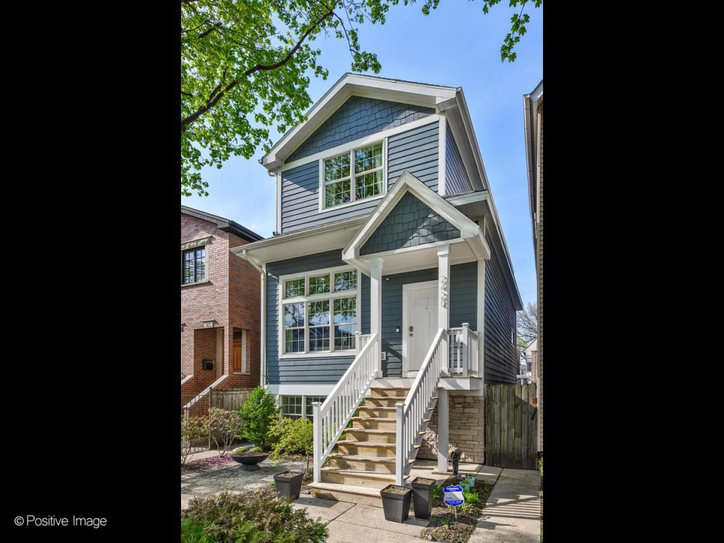$1,049,000
7635 W Balmoral Avenue
Chicago, IL, 60656
Welcome to the heart of one of Chicago’s most vibrant and family-friendly neighborhoods – Oriole Park. This is where community, comfort and craftsmanship come together. Discover this exceptional 5-bedroom, 3.5-bath new construction home, ideally located near Oriole Park on an extra wide lot. This beautiful residence showcases an open-concept layout with bright, airy rooms and high-end finishes throughout. The gourmet kitchen is a chef’s paradise, featuring sleek quartz countertops, top-tier stainless-steel appliances, a spacious island, and a cozy eating nook. The main level also includes a modern powder room along with large and welcoming living room and electric LED fireplace. Upstairs, the lavish master suite is a true retreat, complete with expansive walk-in closets and a private ensuite featuring a double-sink vanity and soaking tub. The second floor also includes three additional bedrooms, offering plenty of space for family and guests. The fully finished basement extends the living area with a wet bar, a large recreation room, a fifth bedroom, and another full bath-perfect for entertaining or hosting visitors. Step outside into the green fenced yard with a charming deck, creating a peaceful outdoor oasis for relaxation or activities. The added convenience is a brand new 3-car garage. With its prime location near the train station, shopping, dining, and Oriole Park for scenic walks, this home offers both luxury and convenience. Don’t miss the chance to make this stunning new construction your own in one of Chicago’s most desirable neighborhoods!
Property Details
Price:
$1,049,000
MLS #:
MRD12413155
Status:
Active Under Contract
Beds:
4
Baths:
4
Address:
7635 W Balmoral Avenue
Type:
Single Family
Neighborhood:
CHI – Norwood Park
City:
Chicago
Listed Date:
Jul 8, 2025
State:
IL
Finished Sq Ft:
4,050
ZIP:
60656
Year Built:
2025
Schools
School District:
299
Elementary School:
Oriole Park Elementary School
Middle School:
Oriole Park Elementary School
High School:
William Howard Taft High School
Interior
Appliances
Microwave, Dishwasher, Refrigerator, Washer, Dryer
Bathrooms
3 Full Bathrooms, 1 Half Bathroom
Cooling
Central Air
Fireplaces Total
1
Flooring
Hardwood
Heating
Natural Gas, Forced Air
Laundry Features
Upper Level, Gas Dryer Hookup
Exterior
Architectural Style
Bi- Level
Construction Materials
Brick, Fiber Cement
Parking Features
On Site, Garage Owned, Detached, Garage
Parking Spots
3
Roof
Asphalt
Financial
HOA Frequency
Not Applicable
HOA Includes
None
Tax Year
2023
Taxes
$4,153
Debra Dobbs is one of Chicago’s top realtors with more than 41 years in the real estate business.
More About DebraMortgage Calculator
Map
Similar Listings Nearby
- 2128 N WINCHESTER Avenue
Chicago, IL$1,350,000
1.31 miles away
- 2415 W Belle Plaine Avenue
Chicago, IL$1,325,000
3.73 miles away
- 2503 N Maplewood Avenue
Chicago, IL$1,299,999
2.88 miles away
- 2900 W Birchwood Avenue
Chicago, IL$1,299,770
4.42 miles away
- 2837 N Ridgeway Avenue
Chicago, IL$1,295,000
4.47 miles away
- 2209 W Erie Street
Chicago, IL$1,295,000
4.46 miles away
- 2216 W Greenleaf Avenue
Chicago, IL$1,290,000
3.62 miles away
- 1527 N Wieland Street
Chicago, IL$1,250,000
3.19 miles away
- 1529 N Wieland Street
Chicago, IL$1,250,000
3.19 miles away
- 2420 W Belle Plaine Avenue
Chicago, IL$1,200,000
3.19 miles away

7635 W Balmoral Avenue
Chicago, IL
LIGHTBOX-IMAGES

