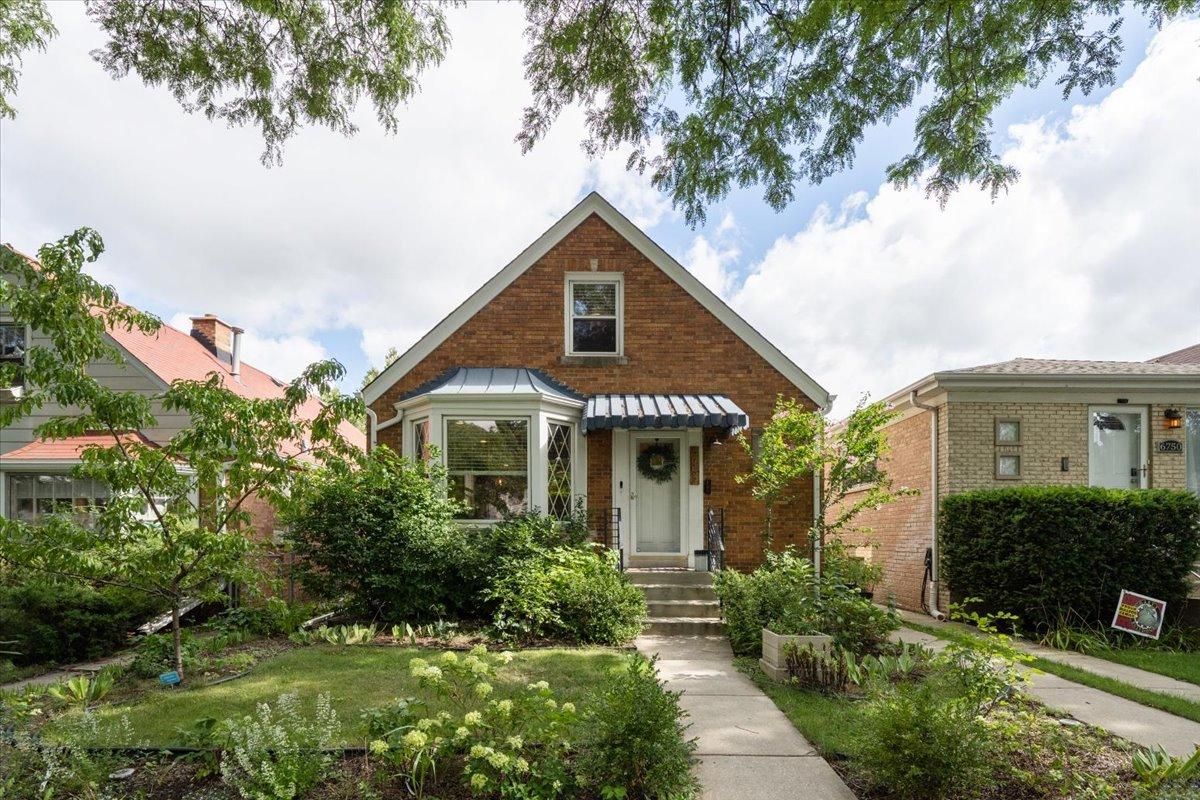$499,000
6752 W Rascher Avenue
Chicago, IL, 60656
Incredible opportunity to own a fully renovated, highly upgraded 4 bedroom, 2 bath single family home on a quiet, tree-lined street in Norwood Park. Over the course of their ownership, the current owners have made timeless updates to the home – inside and out. A front pathway leads you through a beautifully landscaped front yard, up a set of brand-new front steps and railings. Once inside, the open floor plan, with hard-wood floors throughout the main level, lends itself well to both entertaining and comfortable living. The spacious living/dining room has a bay window overlooking the front yard and has ample space for two seating areas. The dining area can easily accommodate a dining table for six. The living space flows seamlessly into the kitchen, which was refreshed in 2021 with quartz counters, new backsplash, new stainless-steel appliances including a gas range, hood, and dishwasher. The refrigerator was replaced in 2018. Two large, sun-filled bedrooms with ample closet space are also located on the main level along with a full bathroom. The bathroom was renovated in 2022 and features custom glass, Kohler toilet and sink fixtures, and a deep soak tub/shower with a safety door that swings both ways to preserve bathing small children. The primary suite occupies the entire second level of the home. The landing at the top of the stairs has three large closets including a custom shoe & accessories closet by California Closets. The graciously sized bedroom easily fits a king-sized bed with room to spare and a closet designed by California Closets. Renovated in 2022, the ensuite bath features custom glass, a new upstairs ventilation system, a new window, and Kohler toilet, shower, and sink fixtures. The fully finished lower level has 8 ft ceilings and is the perfect place for recreation, game tables, a playroom, or to house overnight guests. The fourth bedroom is currently set up as an office and is the perfect place to work from home and features beadboard paneling, sconces, and a glass door. A separate laundry room has a Maytag washer and dryer, both new in 2018. A full drain tile system with sump pump and wall membranes was installed in 2016 and has a fully transferable warranty with Permaseal and there is a backflow protection flood control system. The backyard is an urban oasis and features a brick paved patio, an electric awning from Hanso Home, a cedar privacy fence (new in 2020), a flowering Cherry Blossom tree, and plenty of space to garden, play, and relax. A detached 1-car garage has been upgraded with all-new electric and a separate breaker panel. New roof (home and garage), flashing, gutters, and siding on upstairs dormer and garage were installed in 2021, the chimney and front limestone were tuckpointed in 2023, new water heater and furnace (2023), and all plumbing has been updated from galvanized to copper. Smart Home Features include doorbell, Yale lock, thermostat, smoke detectors, and the home is wired for AT&T Fiber internet. Ideally located within the Garvey Elementary district (CPS) and within close proximity to Immaculate Conception School, you can walk to parks, playgrounds, public transit, and all Norwood Park has to offer. This home is conveniently located near the expressway, but ideally nestled on a quiet street with very little traffic. Welcome home!
Property Details
Price:
$499,000
MLS #:
MRD12469223
Status:
Pending
Beds:
3
Baths:
2
Type:
Single Family
Neighborhood:
chinorwoodpark
Listed Date:
Sep 11, 2025
Finished Sq Ft:
1,731
Year Built:
1960
Schools
School District:
299
Elementary School:
Garvey Elementary School
Middle School:
Garvey Elementary School
High School:
Taft High School
Interior
Appliances
Double Oven, Range, Microwave, Dishwasher, Refrigerator, Washer, Dryer, Stainless Steel Appliance(s)
Bathrooms
2 Full Bathrooms
Cooling
Central Air
Flooring
Hardwood
Heating
Natural Gas, Forced Air
Laundry Features
In Unit
Exterior
Architectural Style
Cape Cod
Construction Materials
Brick
Parking Features
Concrete, Off Alley, Garage Door Opener, On Site, Garage Owned, Detached, Garage
Parking Spots
1
Roof
Asphalt
Financial
HOA Frequency
Not Applicable
HOA Includes
None
Tax Year
2023
Taxes
$5,631
Debra Dobbs is one of Chicago’s top realtors with more than 41 years in the real estate business.
More About DebraMortgage Calculator
Map
Current real estate data for Single Family in Chicago as of Oct 05, 2025
3,103
Single Family Listed
66
Avg DOM
225
Avg $ / SqFt
$547,859
Avg List Price
Community
- Address6752 W Rascher Avenue Chicago IL
- CityChicago
- CountyCook
- Zip Code60656
Similar Listings Nearby
Property Summary
- 6752 W Rascher Avenue Chicago IL is a Single Family for sale in Chicago, IL, 60656. It is listed for $499,000 and features 3 beds, 2 baths, and has approximately 1,731 square feet of living space, and was originally constructed in 1960. The current price per square foot is $288. The average price per square foot for Single Family listings in Chicago is $225. The average listing price for Single Family in Chicago is $547,859. To schedule a showing of MLS#mrd12469223 at 6752 W Rascher Avenue in Chicago, IL, contact your Compass / The Debra Dobbs Group agent at 3123074909.

6752 W Rascher Avenue
Chicago, IL






