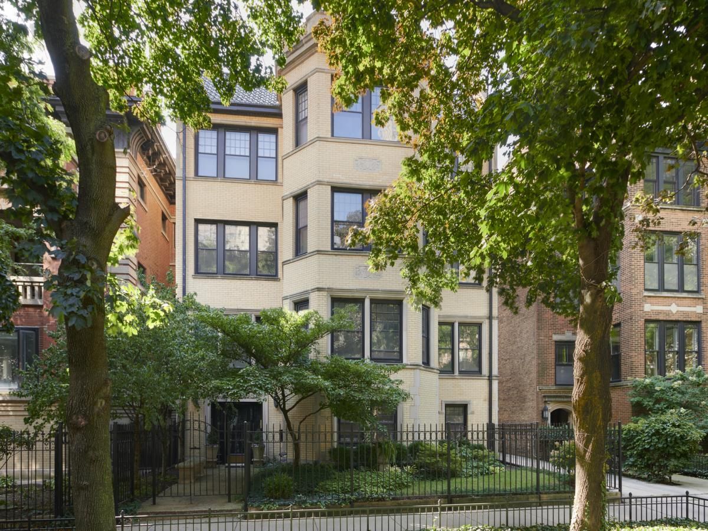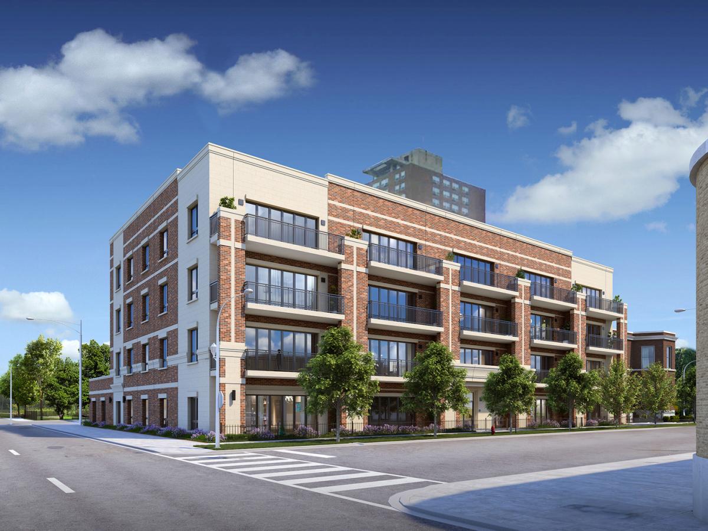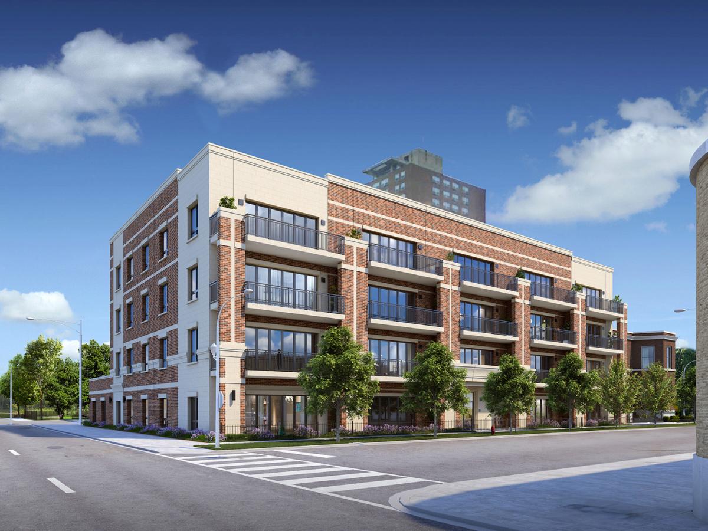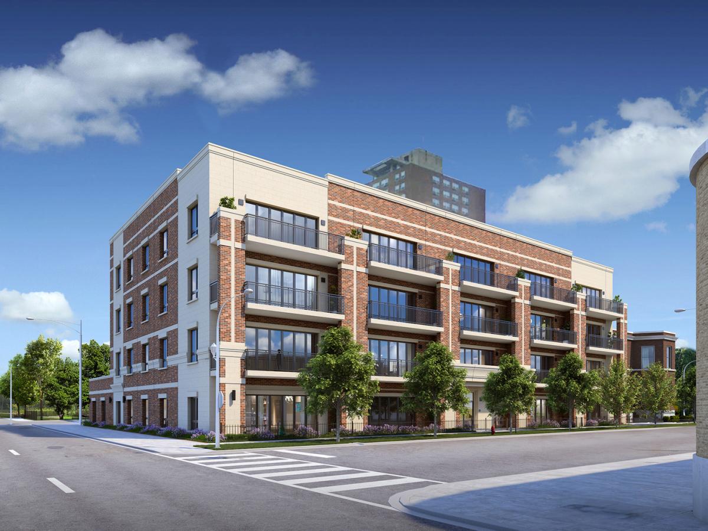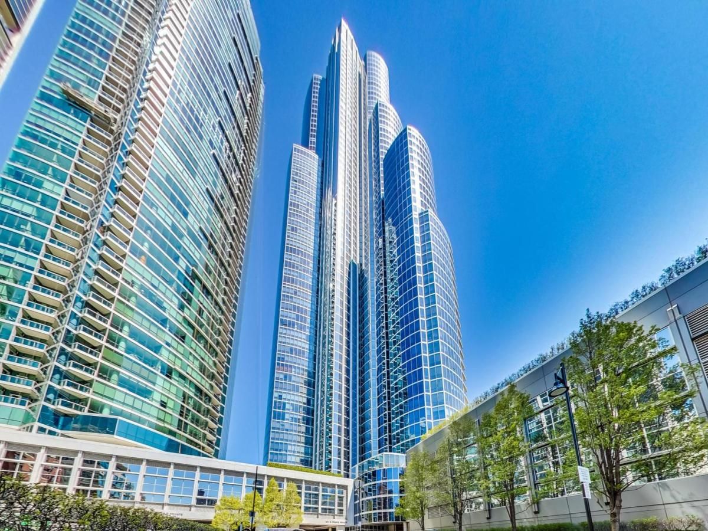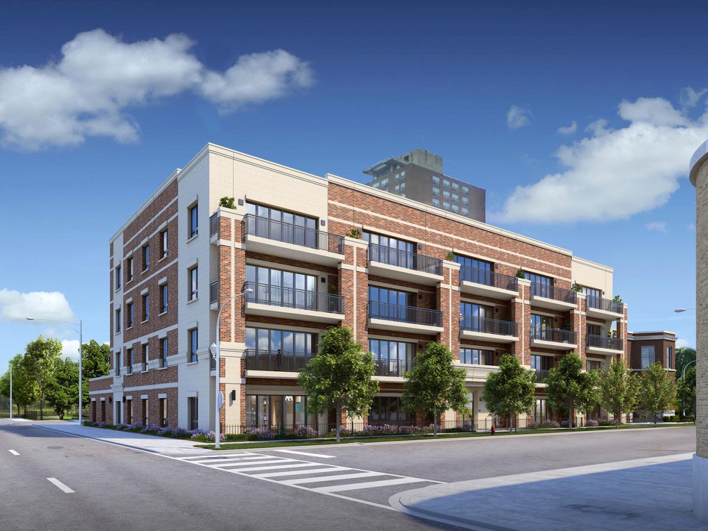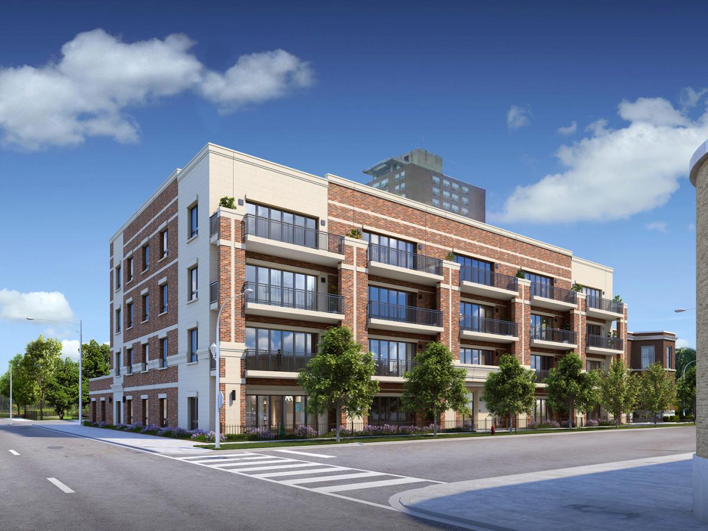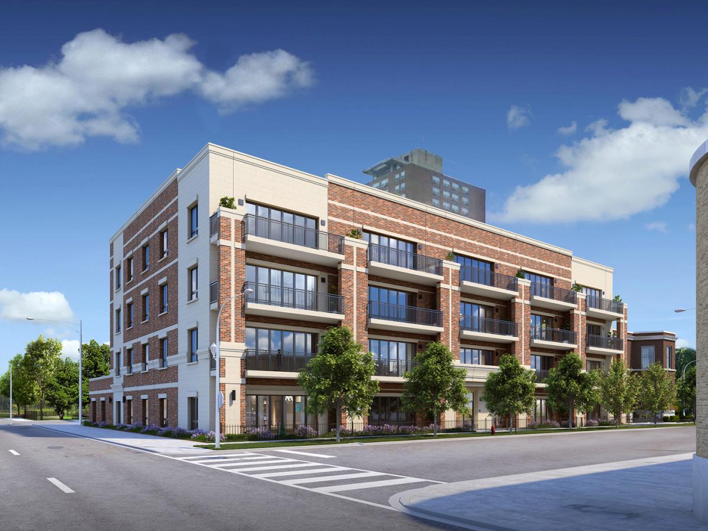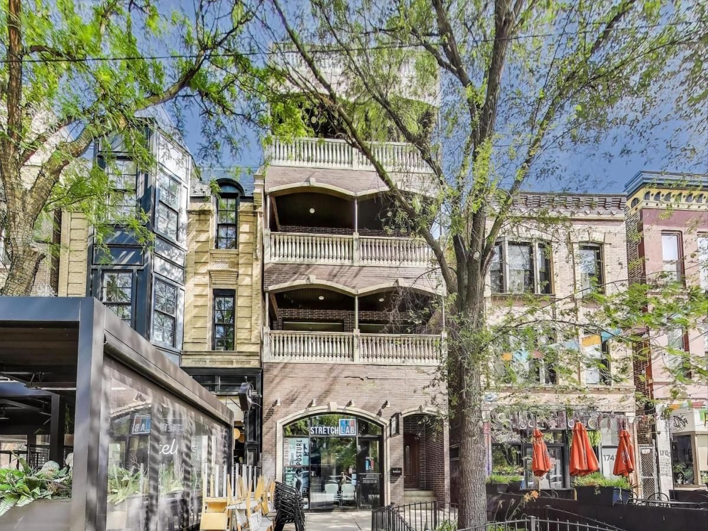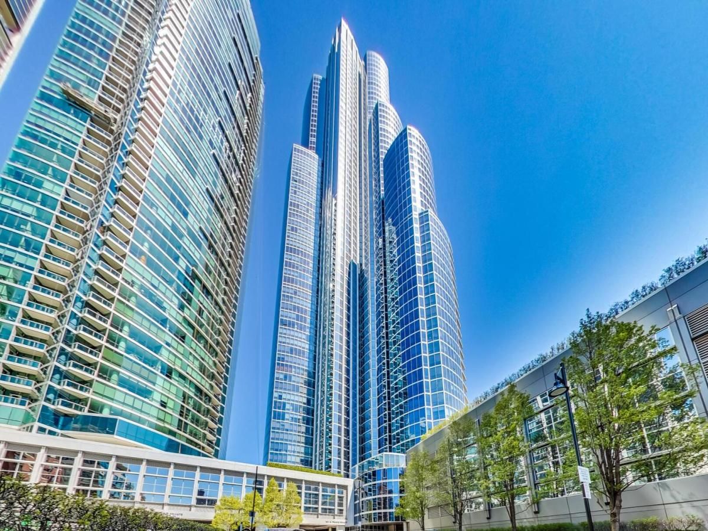$1,025,000
635 W Sheridan Road #3
Chicago, IL, 60613
In historic East Lakeview, on a stately stretch of Sheridan, a one-of-a-kind residence awaits. This 3-bed, 2-bath prewar gem spans ~2,500 SF & lives like a gracious SFH in the sky. Owned by the founders of P.O.S.H. Chicago – renowned purveyors of European antiques – the apartment has been impeccably curated with worldly treasures at every turn. Even better, it’s available fully furnished with their collection of handpicked European pieces, many of them irreplaceable antiques, making it as much a turnkey dream as it is a conversation piece. From the moment you step through the door, character abounds. A black/white checkerboard marble entry sets a tone of classic elegance, making every arrival feel like a grand entrance. Beyond the foyer, the living room unfolds to an impressive 25′ width – a rare breadth that invites both lavish entertaining & intimate evenings by the fire. At its heart is a custom wood-burning fireplace with an artfully carved mantel, flanked by bespoke built-ins that cleverly conceal a television on one side & a fully equipped bar on the other. Underfoot, original 2″ oak plank floors, harvested from old-growth forests nearly a century ago, span the home, their rich patina & sturdiness with lengths up to 12 feet, are a reminder of lasting quality that simply cannot be reproduced today. The owners’ impeccable taste is evident in everything from the antique brass door levers to the surround sound speakers discreetly installed in nearly every room, letting your perfect soundtrack follow you throughout the home. The decor & furnishings read like a spread from an Architectural Digest feature, yet with a comfort & elegance reminiscent of a Martha Stewart entertaining space. Each furniture piece, mirror, & lamp has a story, resulting in a layered European chic that feels collected over a lifetime of travels. It’s the kind of effortless style that Ralph Lauren himself would applaud – polished & elevated, but never stuffy or pretentious. At the center of the home is a chef’s kitchen that balances professional-grade function with refined design. Here, a Viking range & a Sub-Zero refrigerator stand ready for serious cooking. The custom cabinetry showcases a two-tone palette offering abundant storage & a touch of tailored contrast. Gleaming brass hardware adorns every drawer & door. There’s a built-in wine cooler to keep your favorite vintages at the ideal temperature, & ample counter space for rolling out pastry or assembling hors d’oeuvres. Tucked away for privacy, the primary suite is nothing short of a sanctuary. Adjoining this haven is a spa-like bath that rivals any 5-star hotel. Waterworks fixtures gleam against timeless tilework, & a generous double shower offers a rejuvenating escape. Radiant heated floors run beneath it all, so you never have to feel the chill of a winter morning, & a separate WC houses a modern bidet for everyday luxury. The Elfa walk-in closet ensures every couture dress & tailored suit has its place in perfect order. As a bonus, an adjacent room sits just off the primary suite – an incredibly versatile space ideal as a private office, nursery, home gym, or a cozy retreat. A dedicated laundry room with ribbed pocket doors is complete with custom cabinetry, cheerful decor that makes even laundry day feel a bit indulgent. Radiator & SpacePak mean you enjoy the best of both worlds – whisper-quiet cooling w/o bulky ductwork, & the gentle, even warmth that only radiant heat can provide. And for all its interior comforts, practical conveniences abound outside as well: a side drive, private garage, & guest parking are included – a true rarity. In an age of cookie-cutter luxury, living here is not just about owning a beautiful home; it’s about inheriting a narrative – one shaped by world travels, careful collecting, & an appreciation for the finer (& fun) things in life. This is a chance to step into a turnkey dreamscape where you can simply unpack & start living the good life from day one.
Property Details
Price:
$1,025,000
MLS #:
MRD12379437
Status:
Active Under Contract
Beds:
3
Baths:
2
Address:
635 W Sheridan Road #3
Type:
Condo
Neighborhood:
CHI – Lake View
City:
Chicago
Listed Date:
Jun 4, 2025
State:
IL
Finished Sq Ft:
2,500
ZIP:
60613
Year Built:
1933
Schools
School District:
299
Elementary School:
Greeley Elementary School
Middle School:
Greeley Elementary School
High School:
Lake View High School
Interior
Appliances
Range, Microwave, Dishwasher, Refrigerator, High End Refrigerator, Washer, Dryer, Stainless Steel Appliance(s), Wine Refrigerator, Range Hood
Bathrooms
2 Full Bathrooms
Cooling
Central Air
Fireplaces Total
1
Flooring
Hardwood
Heating
Steam, Heat Pump
Laundry Features
Main Level, Washer Hookup, In Unit, Laundry Closet, Sink
Exterior
Association Amenities
Storage, Security Door Lock(s)
Construction Materials
Brick
Parking Features
Asphalt, Garage Door Opener, On Site, Garage Owned, Detached, Garage
Parking Spots
1
Roof
Rubber
Financial
HOA Fee
$957
HOA Frequency
Monthly
HOA Includes
Heat, Water, Parking, Insurance, Exterior Maintenance, Scavenger, Snow Removal
Tax Year
2023
Taxes
$10,694
Debra Dobbs is one of Chicago’s top realtors with more than 41 years in the real estate business.
More About DebraMortgage Calculator
Map
Similar Listings Nearby
- 3951 N Wayne Avenue #207
Chicago, IL$1,229,999
4.91 miles away
- 3951 N Wayne Avenue #405
Chicago, IL$1,179,999
4.91 miles away
- 3951 N Wayne Avenue #404
Chicago, IL$1,149,999
4.91 miles away
- 1211 S Prairie Avenue #1404
Chicago, IL$1,120,000
1.68 miles away
- 3951 N Wayne Avenue #305
Chicago, IL$1,099,999
4.91 miles away
- 3951 N Wayne Avenue #205
Chicago, IL$1,079,999
4.91 miles away
- 3951 N Wayne Avenue #107
Chicago, IL$1,049,999
4.91 miles away
- 1744 W Division Street #2
Chicago, IL$975,000
2.40 miles away
- 1211 S Prairie Avenue #1106
Chicago, IL$950,000
1.68 miles away

635 W Sheridan Road #3
Chicago, IL
LIGHTBOX-IMAGES

