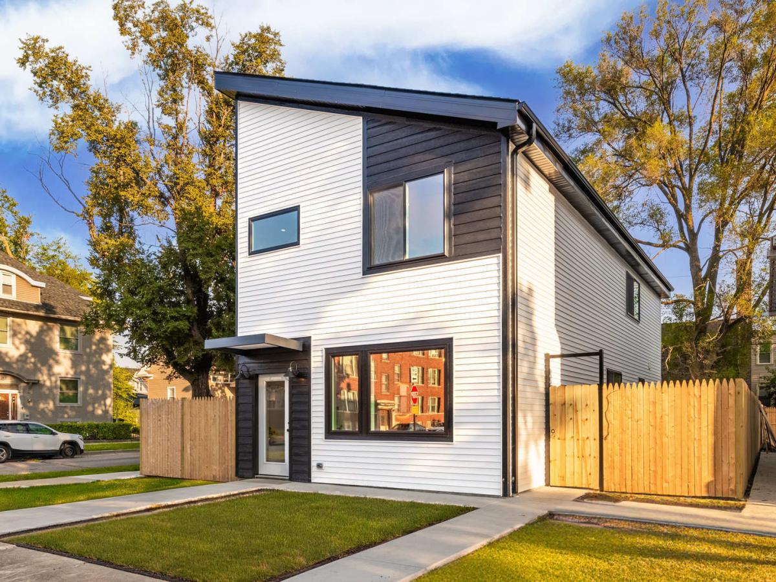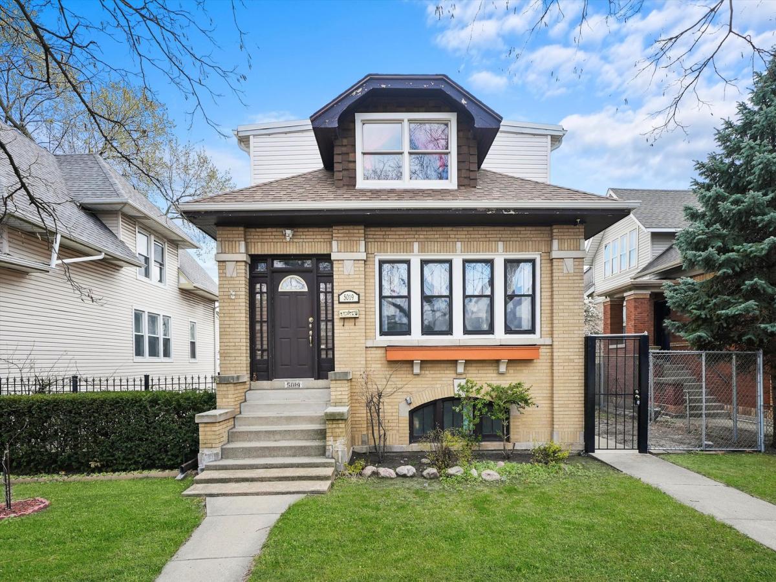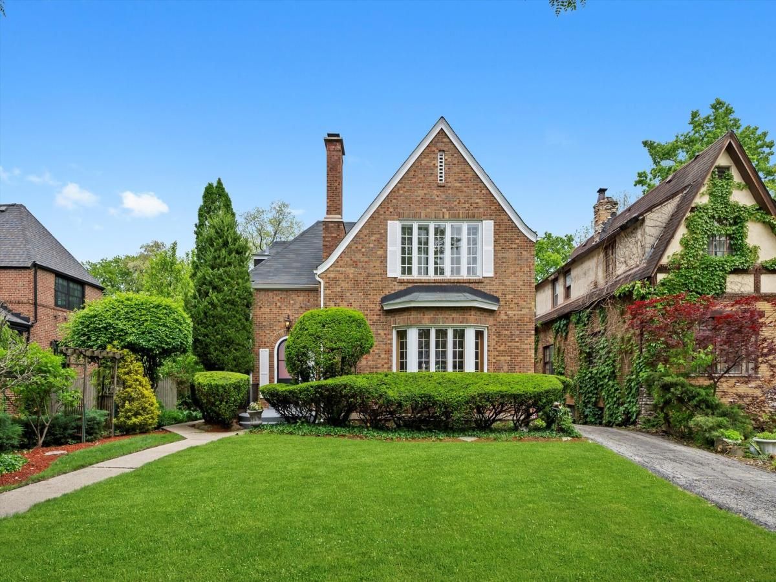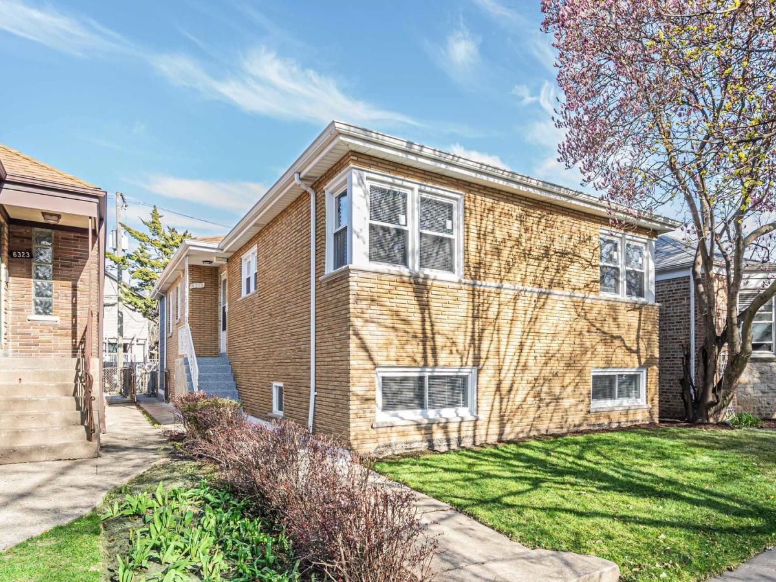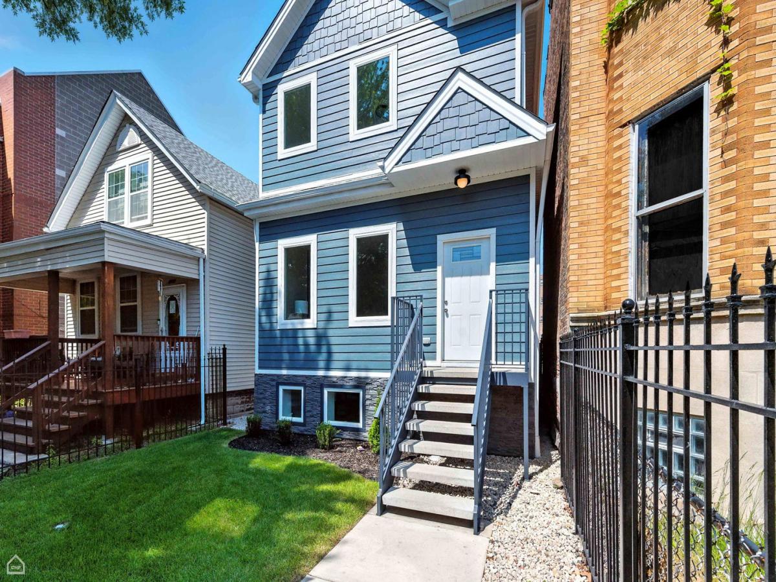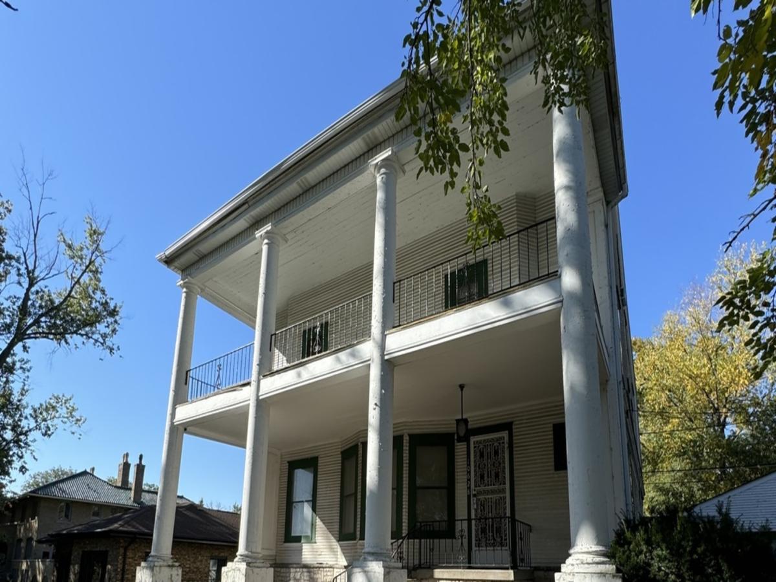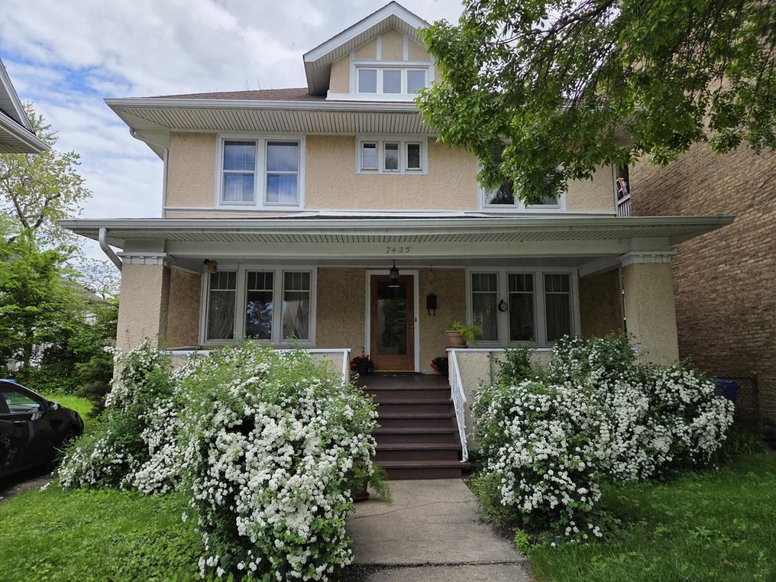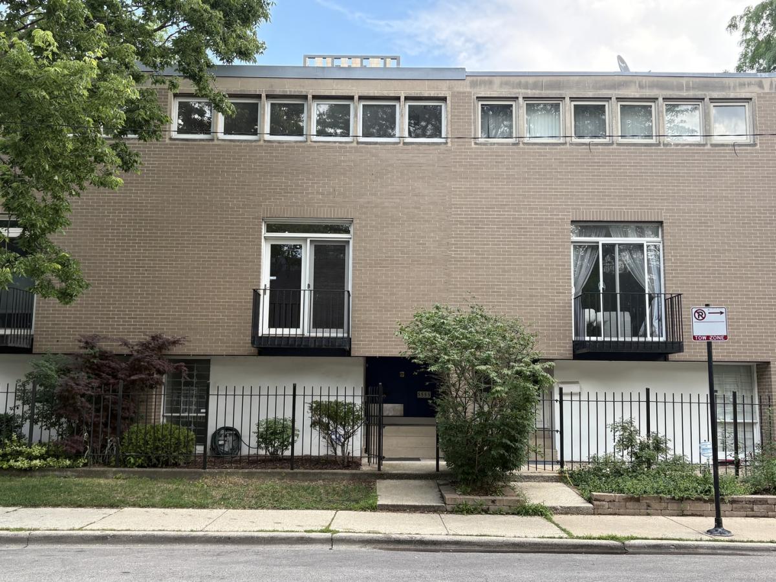$524,999
5901 W Erie Street
Chicago, IL, 60644
Absolutely stunning new construction offering over 2,000 sq ft of thoughtfully designed luxury living. The sun-filled living and dining rooms feature elegant hardwood floors and a statement chandelier, ideal for both everyday comfort and entertaining. The expansive kitchen includes 44″ cabinetry, quartz countertops, a farmhouse sink, stainless steel appliances, a closet pantry, and a breakfast bar that seats five, plus a large eat-in area. The first floor features heated floors and imported European doors for a sophisticated touch. Upstairs, you’ll find two generously sized bedrooms with spacious closets, and a luxurious primary suite with a massive walk-in closet and spa-like bath, complete with double vanity, marble tile, soaking tub, and walk-in shower. An additional full bathroom with tub/shower completes the upper level. Prime location just 3 minutes to Stevenson Park (skate park, basketball, fitness studio), 5 minutes to downtown Oak Park (Whole Foods, Target, Cooper’s Hawk, Starbucks), and 2 minutes to the Metra station. Quick access to I-290 makes commuting a breeze.
Property Details
Price:
$524,999
MLS #:
MRD12385328
Status:
Active
Beds:
3
Baths:
3
Address:
5901 W Erie Street
Type:
Single Family
Neighborhood:
CHI – Austin
City:
Chicago
Listed Date:
Jun 5, 2025
State:
IL
Finished Sq Ft:
2,200
ZIP:
60644
Year Built:
2024
Schools
School District:
299
Elementary School:
Ellington Elementary School
Middle School:
Ellington Elementary School
High School:
Austin Community High School
Interior
Appliances
Microwave, Dishwasher, Refrigerator, Washer, Dryer, Range Hood
Bathrooms
2 Full Bathrooms, 1 Half Bathroom
Cooling
Central Air
Fireplaces Total
1
Flooring
Hardwood
Heating
Natural Gas, Forced Air, Radiant Floor
Laundry Features
Upper Level, In Unit
Exterior
Architectural Style
Contemporary
Community Features
Clubhouse, Park, Pool, Tennis Court(s), Curbs, Sidewalks, Street Lights
Construction Materials
Combination
Other Structures
Garage(s)
Parking Features
Off Alley, Garage Door Opener, On Site, Garage Owned, Detached, Garage
Parking Spots
25
Financial
HOA Frequency
Not Applicable
HOA Includes
None
Tax Year
2023
Taxes
$3,798
Debra Dobbs is one of Chicago’s top realtors with more than 41 years in the real estate business.
More About DebraMortgage Calculator
Map
Similar Listings Nearby
- 5019 N Kostner Avenue
Chicago, IL$670,000
0.40 miles away
- 9209 S Hoyne Avenue
Chicago, IL$650,000
4.70 miles away
- 6319 N Whipple Street
Chicago, IL$629,900
4.86 miles away
- 4726 S Indiana Avenue
Chicago, IL$624,000
2.35 miles away
- 10628 S Longwood Drive
Chicago, IL$615,000
1.91 miles away
- 6911 N Wildwood Avenue
Chicago, IL$599,000
4.23 miles away
- 3306 W LeMoyne Street
Chicago, IL$595,000
1.24 miles away
- 7425 N Rogers Avenue
Chicago, IL$590,000
4.08 miles away
- 9616 S Claremont Avenue
Chicago, IL$589,000
4.88 miles away
- 5555 S Harper Avenue
Chicago, IL$579,000
1.00 miles away

5901 W Erie Street
Chicago, IL
LIGHTBOX-IMAGES

