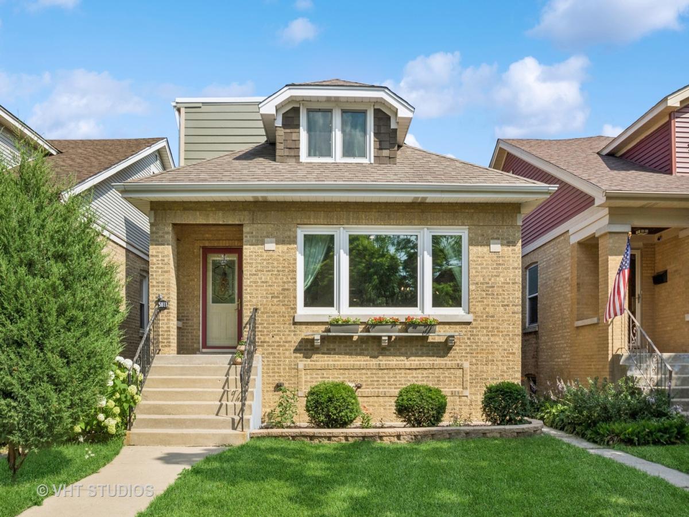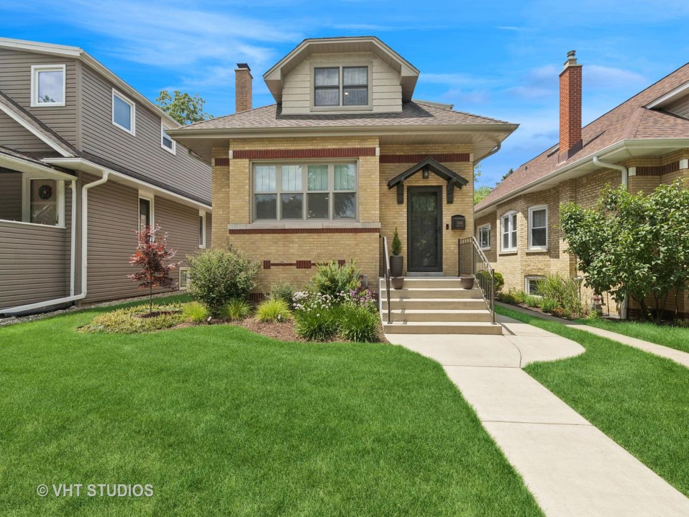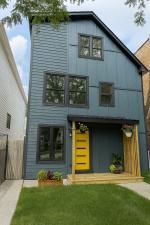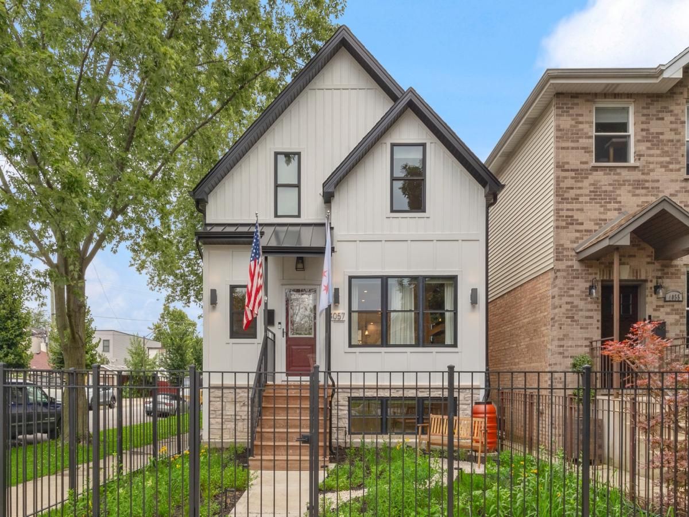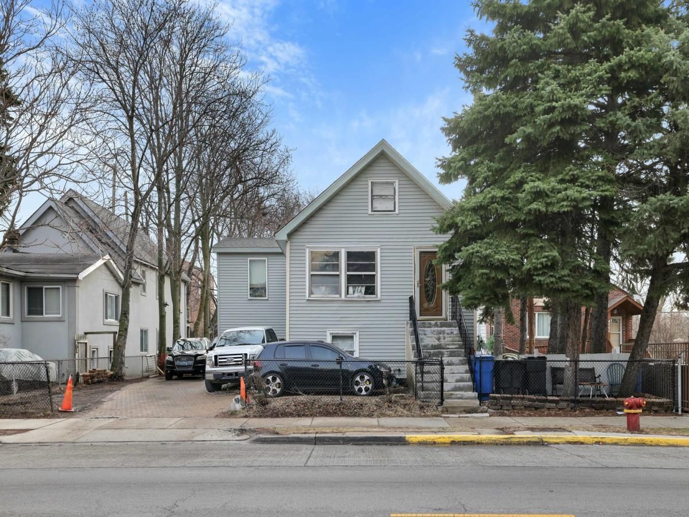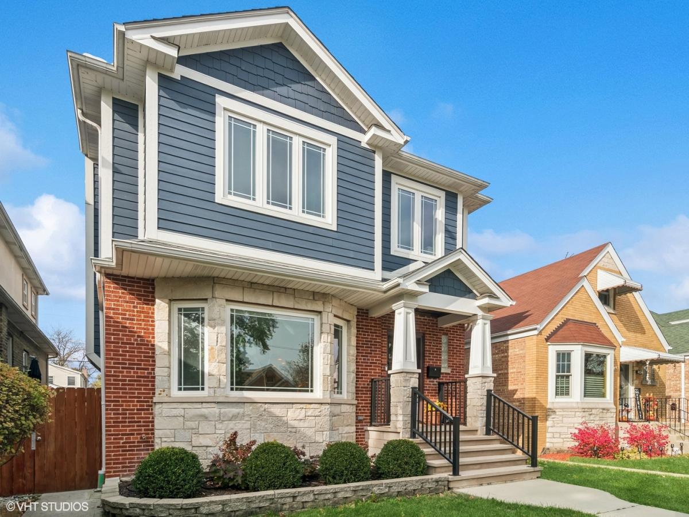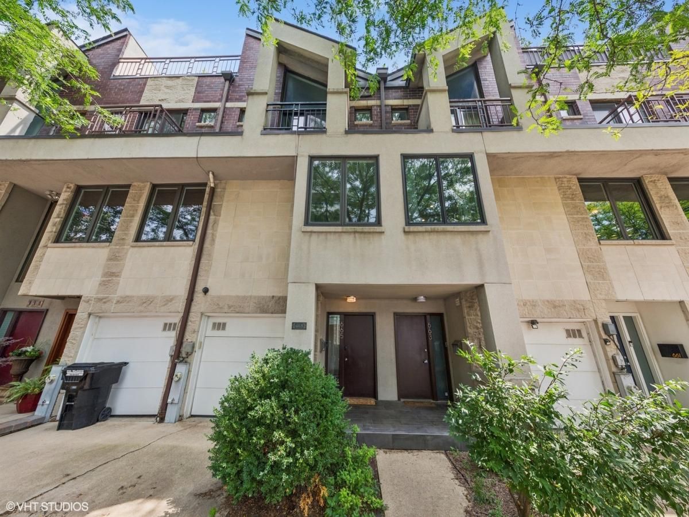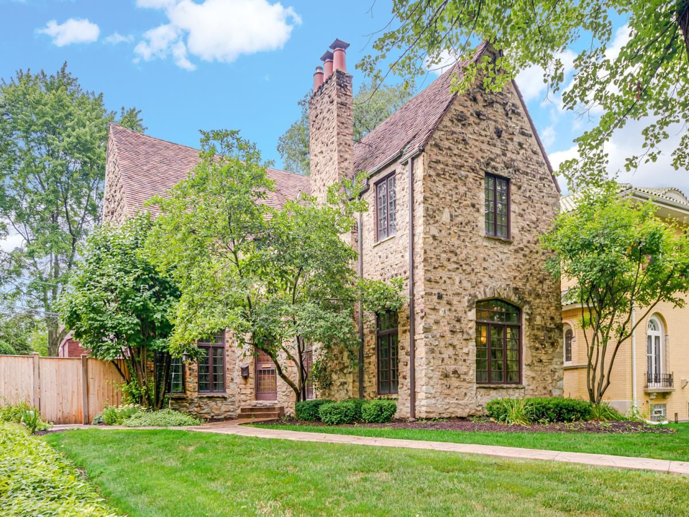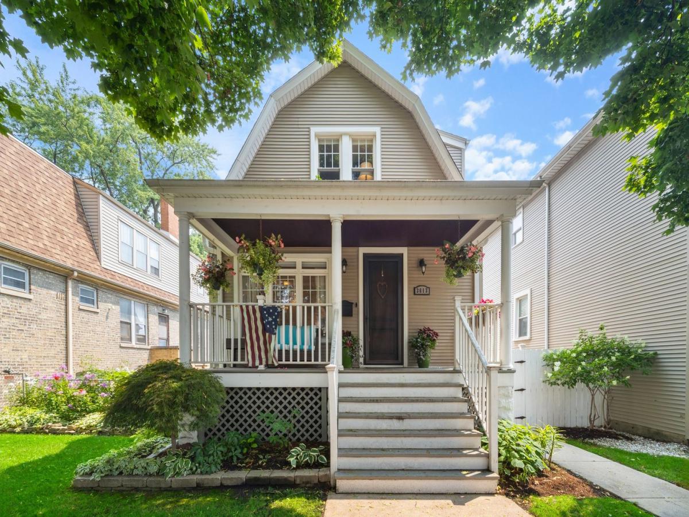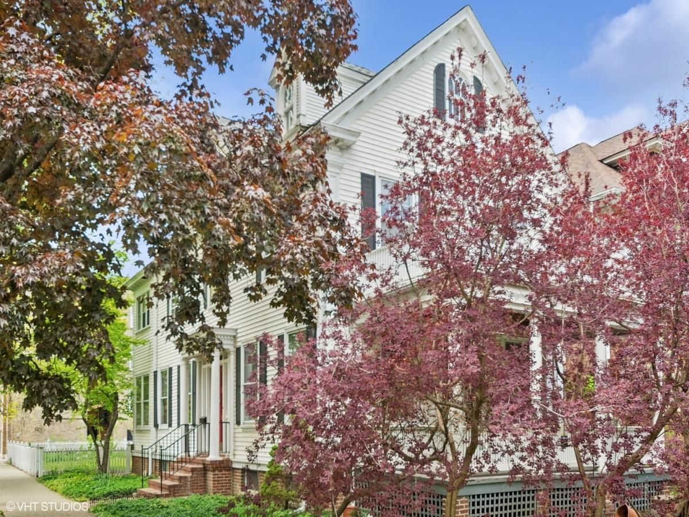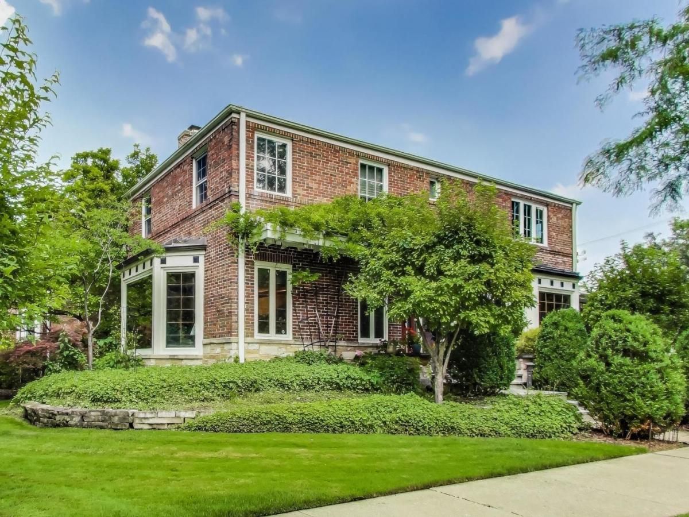$675,000
5811 N Napoleon Avenue
Chicago, IL, 60631
Beautifully updated and meticulously maintained, this move-in ready 5-bedroom, 3-bathroom home in Norwood Park sits on an oversized lot and showcases thoughtful, high-end upgrades throughout. The main level features a sun-filled living and dining area with 9′ ceilings, 5″ red oak hardwood floors, 7 1/4″ baseboards, and custom double-lined linen curtains that double as blackout shades. The updated kitchen boasts Amish-made solid cherry cabinetry, granite countertops with breakfast bar, stainless steel appliances including a Miele dishwasher and new refrigerator (2023), 900 CFM range hood, and a water purification system. Two bedrooms and a full bath complete the main level. The spacious family room addition (2020) includes white oak flooring, built-in Amish cabinetry with a coffee counter, and stunning views of the expansive backyard-ideal for relaxing or entertaining. Upstairs, you’ll find a large primary suite with shared ensuite bath featuring double sinks, plus a second bedroom with backyard views. A 2024 dormer addition and new red oak flooring elevate the second level. The finished basement offers the perfect in-law or multi-generational setup with a second kitchen, full bath with sauna, a 5th bedroom, exterior access, and ample storage. Additional Features, top of the line triple-pane European tilt-in windows (2017), recessed lighting throughout, custom-built staircase and banister, custom wainscoting, newer roof, red oak flooring in kitchen and upper level, central A/C & gas forced air. Your outdoor oasis awaits with a fully fenced yard, low-maintenance Trex stairs and patio, and a 2.5-car garage with 8′ x 18′ oversized door, party door (8′ x 10′), pull-down attic ladder, and abundant storage. Unbeatable location-just 0.7 miles to the Norwood Park Metra, 0.6 miles to Onahan Elementary, near restaurants, groceries, and Caldwell Woods Forest Preserve.
Property Details
Price:
$675,000
MLS #:
MRD12419218
Status:
Active Under Contract
Beds:
4
Baths:
3
Address:
5811 N Napoleon Avenue
Type:
Single Family
Neighborhood:
CHI – Norwood Park
City:
Chicago
Listed Date:
Jul 17, 2025
State:
IL
Finished Sq Ft:
2,782
ZIP:
60631
Year Built:
1920
Schools
School District:
299
Interior
Appliances
Range, Microwave, Dishwasher, Refrigerator, Washer, Dryer, Stainless Steel Appliance(s), Range Hood, Water Purifier
Bathrooms
3 Full Bathrooms
Cooling
Central Air
Flooring
Hardwood
Heating
Natural Gas
Laundry Features
Gas Dryer Hookup, In Unit, Sink
Exterior
Community Features
Sidewalks, Street Lights
Construction Materials
Brick
Parking Features
Off Alley, Garage Door Opener, Garage, On Site, Garage Owned, Detached
Parking Spots
25
Roof
Asphalt
Financial
HOA Frequency
Not Applicable
HOA Includes
None
Tax Year
2023
Taxes
$5,420
Debra Dobbs is one of Chicago’s top realtors with more than 41 years in the real estate business.
More About DebraMortgage Calculator
Map
Similar Listings Nearby
- 6848 N Oriole Avenue
Chicago, IL$875,000
0.55 miles away
- 4250 N Whipple Street
Chicago, IL$875,000
4.56 miles away
- 4057 N Drake Avenue
Chicago, IL$875,000
2.20 miles away
- 4103 N Narragansett Avenue
Chicago, IL$850,000
4.81 miles away
- 4130 N Mango Avenue
Chicago, IL$850,000
2.26 miles away
- 665 N Carpenter Street
Chicago, IL$850,000
0.15 miles away
- 2014 W Hopkins Place
Chicago, IL$850,000
4.91 miles away
- 3613 N Sacramento Avenue
Chicago, IL$850,000
2.75 miles away
- 3900 N Keeler Avenue
Chicago, IL$850,000
2.59 miles away
- 3550 W Ardmore Avenue
Chicago, IL$849,900
2.81 miles away

5811 N Napoleon Avenue
Chicago, IL
LIGHTBOX-IMAGES

