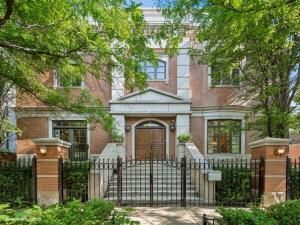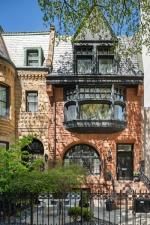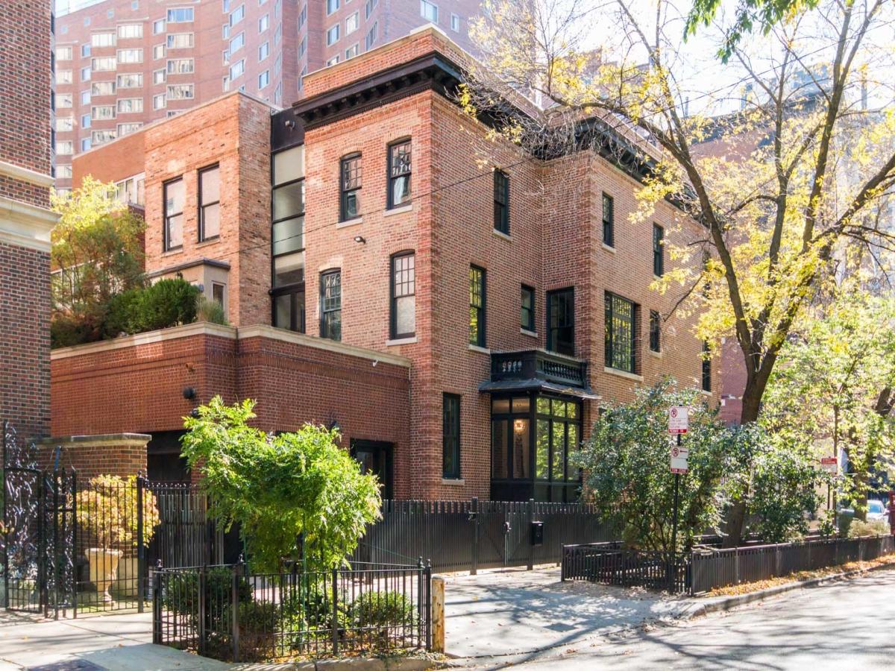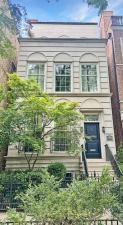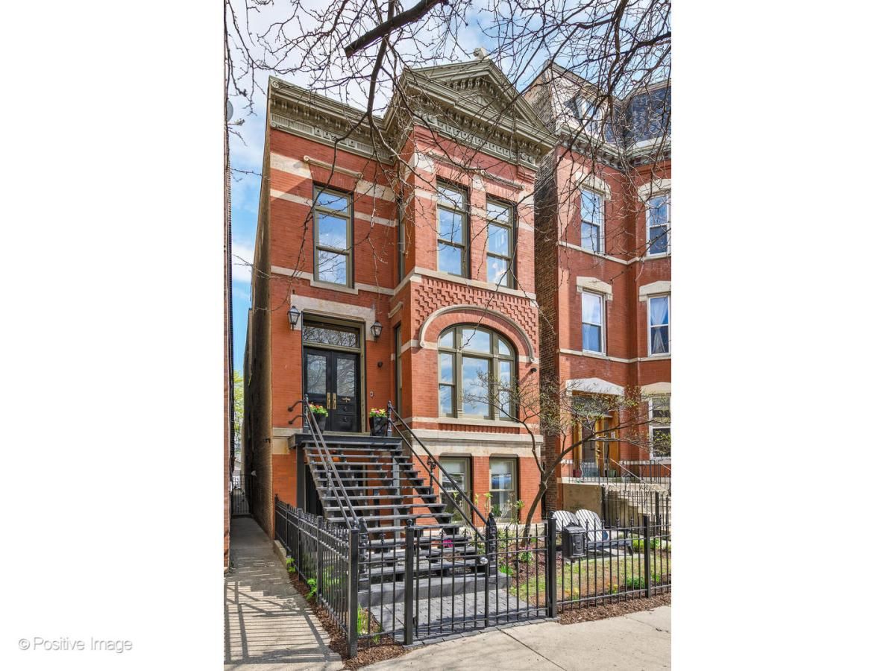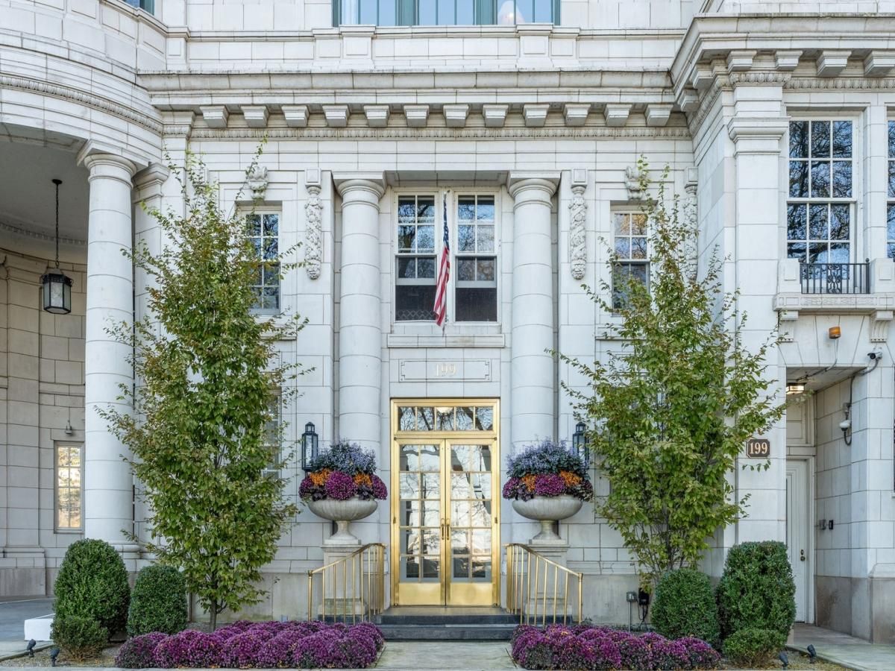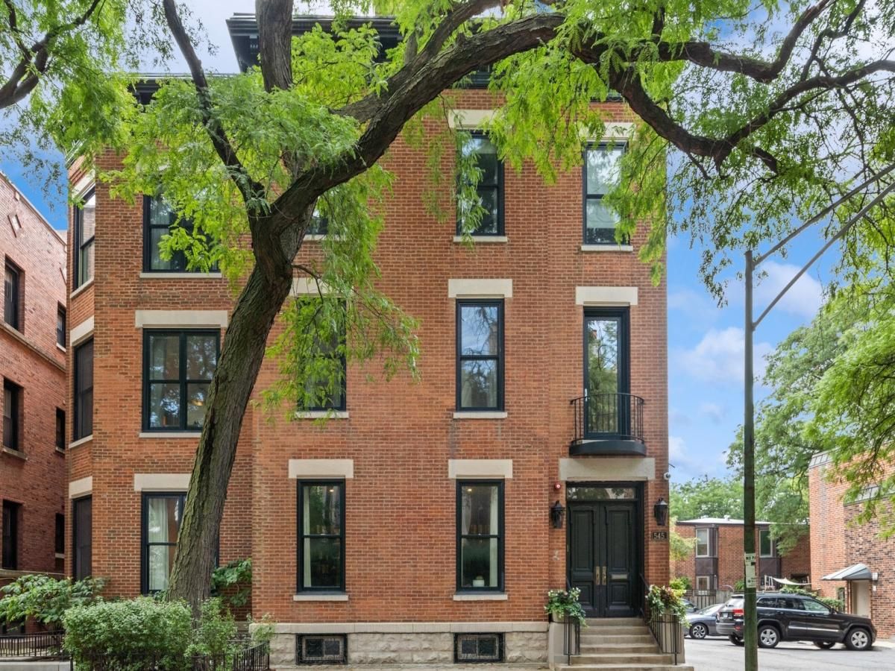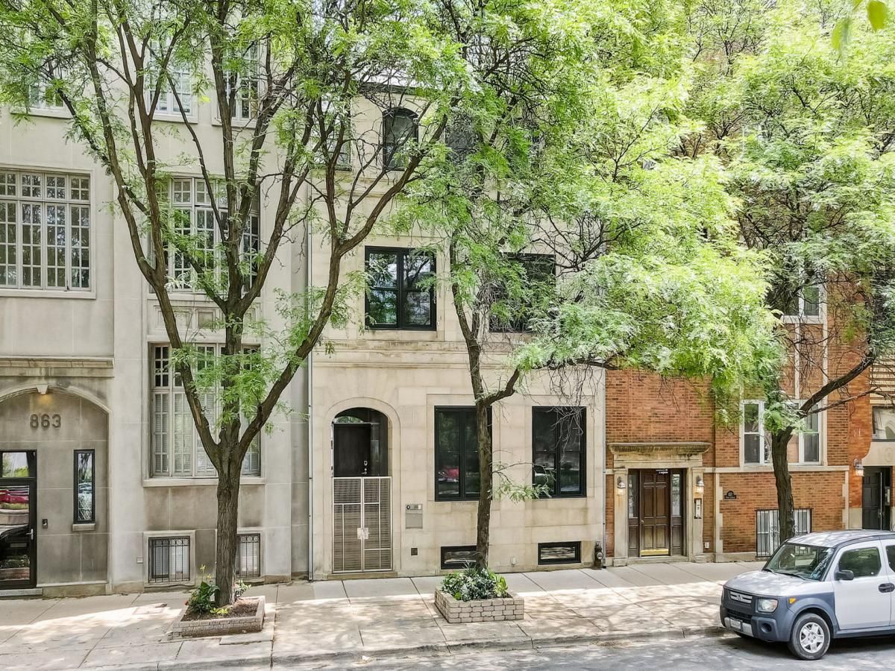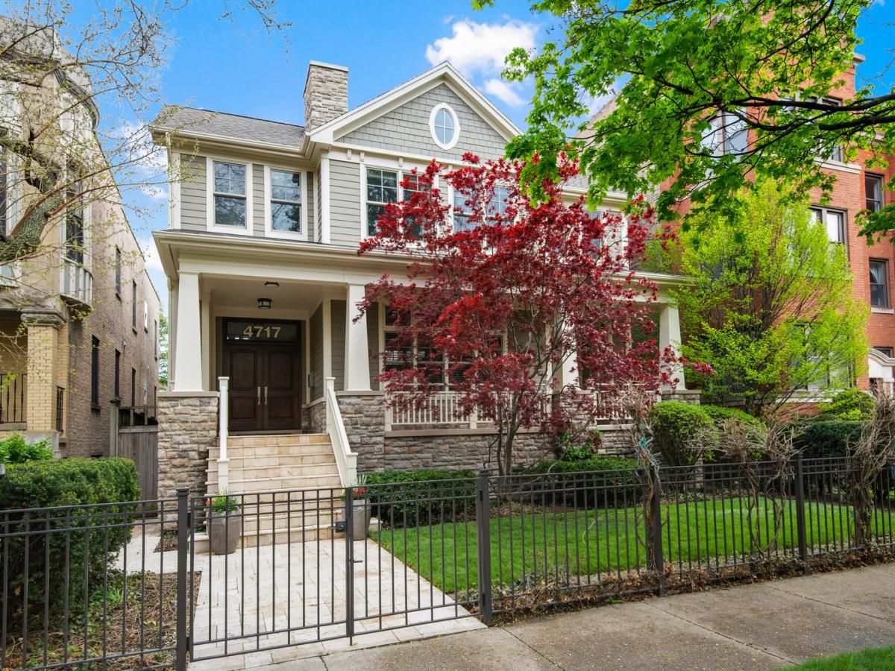$2,849,000
579 W Hawthorne Place
Chicago, IL, 60657
Discover 579 W Hawthorne Place, a rare and refined single-family residence set within in the prestigious, landmarked Hawthorne Place District. Built in 1928, this stately all-brick and limestone home blends timeless architectural elegance with modern luxury across an expansive 5,000 square feet of living space on a 50×130 double lot-a true urban estate in East Lakeview. From the moment you enter, you’re greeted by a dramatic two-story solarium entryway and a grand staircase crowned by a custom skylight. The sunken living room provides both openness and distinction-perfect for formal entertaining or relaxed everyday living. Adjacent, the generous dining room offers a sophisticated space for hosting. At the heart of the home is a chef-caliber Scavolini kitchen equipped with premium appliances, including a Wolf six-burner range, paneled Sub-Zero refrigerator and freezer, warming drawer, and dual Bosch dishwashers. A substantial island with prep sink and breakfast bar anchors the space, flowing into a sunny breakfast area framed by floor-to-ceiling windows, which opens seamlessly to the family room. Upstairs, the primary suite is a true retreat, featuring a vaulted ceiling, hand-applied Portola Paints Roman Clay wall treatment, gas fireplace, and a private terrace for morning coffee or evening relaxation. The suite also includes a 15×12 walk-in closet and access to a 20×13 attic for additional storage. The spa-like en suite bath features a steam shower, air-jetted Kohler tub, and radiant heated floors. Four additional spacious bedrooms upstairs provide ample room for family or guests, each served by bathrooms with skylights and heated floors. A flexible den or study offers space for work or retreat. A designer powder room on the main level adds a touch of sophistication. Additional highlights include newly installed wide-plank white oak flooring, fresh paint throughout (including walls, trim, doors, and moldings), dual-zoned HVAC, solar panels for energy efficiency, a private fenced yard with built-in sprinkler system, and a brick paver patio ideal for outdoor dining. The attached two-car garage includes an electric vehicle charger, and the gated driveway provides parking for two additional vehicles. All of this just steps from Belmont Harbor, the lakefront, and Lake Shore Drive, with shopping, dining, nightlife, and transit at your doorstep. Located in the Nettelhorst school district, on the same block as Chicago City Day School, and walking distance to Bernard Zell Anshe Emet School. Truly one of a kind-schedule your private tour today. Welcome Home!
Property Details
Price:
$2,849,000
MLS #:
MRD12404333
Status:
Active Under Contract
Beds:
5
Baths:
4
Address:
579 W Hawthorne Place
Type:
Single Family
Neighborhood:
CHI – Lake View
City:
Chicago
Listed Date:
Jun 26, 2025
State:
IL
Finished Sq Ft:
4,982
ZIP:
60657
Year Built:
1923
Schools
School District:
299
Interior
Appliances
Double Oven, Range, Microwave, Dishwasher, Refrigerator, Washer, Dryer, Disposal, Stainless Steel Appliance(s), Range Hood
Bathrooms
3 Full Bathrooms, 1 Half Bathroom
Cooling
Central Air, Zoned
Fireplaces Total
1
Flooring
Hardwood
Heating
Natural Gas, Forced Air, Zoned, Radiant Floor
Laundry Features
Upper Level, In Unit, Sink
Exterior
Construction Materials
Brick, Limestone
Parking Features
Garage Door Opener, On Site, Garage Owned, Attached, Garage
Parking Spots
2
Financial
HOA Frequency
Not Applicable
HOA Includes
None
Tax Year
2023
Taxes
$50,772
Debra Dobbs is one of Chicago’s top realtors with more than 41 years in the real estate business.
More About DebraMortgage Calculator
Map
Similar Listings Nearby
- 1718 W Wrightwood Avenue
Chicago, IL$3,500,000
2.71 miles away
- 34 E BELLEVUE Place
Chicago, IL$3,500,000
1.80 miles away
- 1401 N Astor Street
Chicago, IL$3,395,000
2.40 miles away
- 1812 N Cleveland Avenue
Chicago, IL$3,300,000
2.84 miles away
- 1823 N Bissell Street
Chicago, IL$3,300,000
3.59 miles away
- 1833 W Evergreen Avenue
Chicago, IL$3,250,000
1.58 miles away
- 199 E Lake Shore Drive #3
Chicago, IL$3,250,000
1.01 miles away
- 545 W Dickens Avenue
Chicago, IL$3,250,000
1.02 miles away
- 861 N LaSalle Street
Chicago, IL$3,249,995
1.91 miles away
- 4717 N Paulina Street
Chicago, IL$3,195,000
2.19 miles away

579 W Hawthorne Place
Chicago, IL
LIGHTBOX-IMAGES


































































