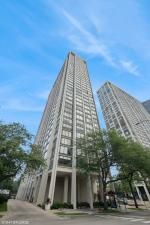$250,000
5455 N Sheridan Road #3715
Chicago, IL, 60640
Sometimes, you really can have it all. This expansive, fully renovated corner-unit condo in a premier Edgewater building offers high-end, designer finishes and breathtaking lake, city, and sunset views. Dramatic, oversized windows frame the main living space, providing uninterrupted views of the beach, city skyline to the north and west, and stunning sunsets. Rich hardwood floors run through the home, complemented by custom designer lighting that adds elegance and warmth. The heart of the home is the showstopping kitchen, centered around a massive 13-foot island clad in luxurious Silver Dragon marble with waterfall edges. Matching marble countertops and backsplash extend the sleek design, while custom cabinetry offers abundant storage, including deep drawers with premium organizers and additional cabinets on the reverse side of the island. The kitchen is outfitted for serious cooks with a cooktop, vent hood, separate wall oven, and microwave. There’s seating on both sides of the island, plus space for a small dining table overlooking the lake. The spa-inspired bathroom features a large walk-in shower with granite surround, a leathered granite vanity with a waterfall edge, elegant floor tile, and generous built-in storage. The oversized bedroom easily accommodates a king-sized bed, furniture, and features a generous well-organized closet space. A true entryway with a large coat closet adds functionality and a welcoming feel to the home. This pet- and investor-friendly building is impeccably managed and includes heat and air conditioning in the monthly assessment. Leased valet parking is available. Building amenities include: Roof deck, outdoor pool with cabanas and grill area, two hospitality rooms, dog run, dry cleaners and receiving room, reciprocal access to neighboring buildings’ tennis courts and health club with indoor pool. All just steps from the beach, lakefront path, and the vibrant shops and restaurants of Edgewater and Andersonville. Convenient access to public transit and countless neighborhood amenities.
Property Details
Price:
$250,000
MLS #:
MRD12434625
Status:
Pending
Beds:
1
Baths:
1
Type:
Condo
Neighborhood:
chiedgewater
Listed Date:
Jul 31, 2025
Finished Sq Ft:
990
Year Built:
1969
Schools
School District:
299
Elementary School:
Goudy Elementary School
Middle School:
Goudy Elementary School
High School:
Senn High School
Interior
Appliances
Microwave, Dishwasher, Refrigerator, Oven, Range Hood, Electric Cooktop
Bathrooms
1 Full Bathroom
Cooling
Central Air
Flooring
Hardwood
Heating
Steam
Exterior
Association Amenities
Bike Room/Bike Trails, Door Person, Coin Laundry, Elevator(s), Storage, On Site Manager/Engineer, Party Room, Sundeck, Pool, Receiving Room, Service Elevator(s), Tennis Court(s)
Construction Materials
Concrete
Parking Features
Heated Garage, On Site, Leased, Attached, Garage
Financial
HOA Fee
$1,113
HOA Frequency
Monthly
HOA Includes
Heat, Air Conditioning, Water, Insurance, Security, Doorman, TV/Cable, Exterior Maintenance, Lawn Care, Scavenger, Snow Removal
Tax Year
2023
Taxes
$2,750
Debra Dobbs is one of Chicago’s top realtors with more than 41 years in the real estate business.
More About DebraMortgage Calculator
Map
Community
- Address5455 N Sheridan Road #3715 Chicago IL
- CityChicago
- CountyCook
- Zip Code60640
Similar Listings Nearby
Property Summary
- 5455 N Sheridan Road #3715 Chicago IL is a Condo for sale in Chicago, IL, 60640. It is listed for $250,000 and features 1 beds, 1 baths, and has approximately 990 square feet of living space, and was originally constructed in 1969. The current price per square foot is $253. The average price per square foot for Condo listings in Chicago is $367. The average listing price for Condo in Chicago is $607,538. To schedule a showing of MLS#mrd12434625 at 5455 N Sheridan Road #3715 in Chicago, IL, contact your Compass / The Debra Dobbs Group agent at 3123074909.

5455 N Sheridan Road #3715
Chicago, IL






