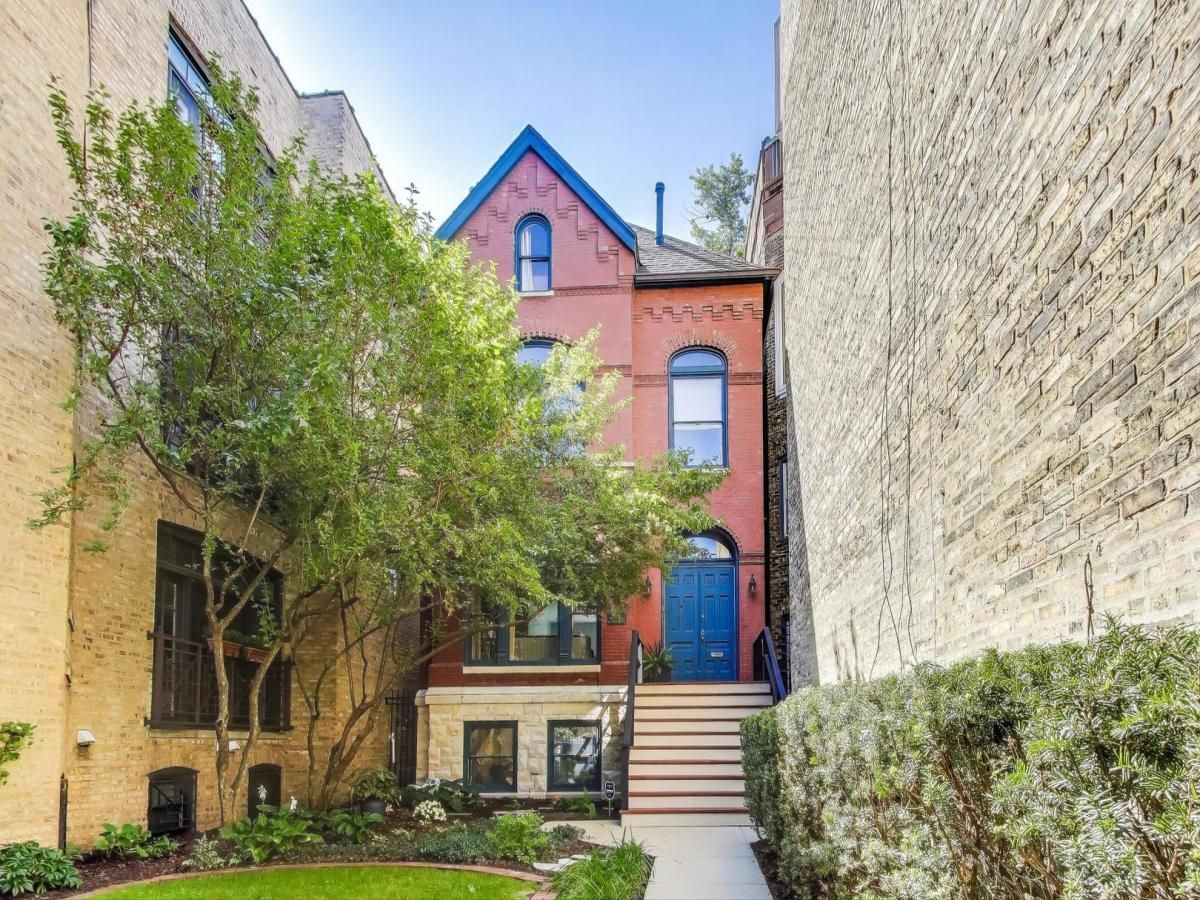$1,799,990
541 W Belmont Avenue
Chicago, IL, 60657
Stunning East Lakeview Home: A Masterpiece of Timeless Elegance! This home sits back on its 150 foot deep lot — creating a QUIET sanctuary inside and outside – the back yard is soo serene as well! Step into a world of sophistication and style in this extraordinary 4-story, 5 bedroom classic red brick Queen Anne nestled in the coveted East Lakeview neighborhood. Rare opportunity to own a piece of architectural beauty from 1886 that seamlessly combines modern luxury with classic design. Upon entering, you’re greeted by the grace and nostalgia that define this home with restored original wood work. Featured in Metropolitan Home as “Home of the Year” after its meticulous renovation in 1987, this home now boasts a spectacular first-floor renovation from 2017 that redefines luxury living. The culinary enthusiast will be enamored with the show-stopping kitchen, featuring an impressive 9.5 foot slab of marble as its centerpiece island. Tailored for the modern chef, this custom-designed kitchen includes top-of-the-line appliances, including a 6-burner Wolf stove with a custom range hood, a Wolf steam convection oven, a warming drawer, and a vintage-style custom pantry door, all artfully arranged for both functionality and aesthetic appeal. Flowing effortlessly from the kitchen, the dining room and great room create an inviting space for entertaining. Custom Amish hutch, cabinets & built-ins all adorned with gorgeous marble counters! A magnificent two-story atrium bathes the space in natural light and leads you to a beautifully designed bluestone patio, perfect for al fresco dining. The professionally landscaped yard, complete with a sprinkler system and mature trees offers an ambiance of tranquility and privacy-ideal for hosting gatherings or simply unwinding in nature. Plus you will love the added convenience of a 2 car garage. The second-story living room/parlor is a true gem, anchored by the home’s original mantel that has been lovingly restored. This inviting space overlooks the dramatic great room and landscaped yard, creating a perfect backdrop for both quiet evenings or lively entertaining. Retreat to the primary suite, which is a haven of relaxation featuring not one, but two spacious walk-in closets. The 3rd floor also offers a generous sized 2nd bedroom with a custom floor to ceiling wood book case. Enjoy serene tree top views of the professionally landscaped outdoor oasis from here. The fourth floor adds even more versatility with a cozy den or 3rd bedroom and two additional bedrooms, allowing for ample space to accommodate family and guests. This home is not just a place to live; it’s a lifestyle. Experience the harmonious blend of classic elegance and contemporary living in this 5 bedroom home.
Property Details
Price:
$1,799,990
MLS #:
MRD12506467
Status:
Pending
Beds:
5
Baths:
4
Type:
Single Family
Neighborhood:
chilakeview
Listed Date:
Oct 29, 2025
Finished Sq Ft:
3,400
Year Built:
1886
Schools
School District:
299
Elementary School:
Nettelhorst Elementary School
Interior
Appliances
Range, Microwave, Dishwasher, Refrigerator, Washer, Dryer
Bathrooms
3 Full Bathrooms, 1 Half Bathroom
Cooling
Central Air
Fireplaces Total
2
Heating
Natural Gas, Forced Air
Laundry Features
Gas Dryer Hookup, In Unit
Exterior
Architectural Style
Queen Anne
Community Features
Sidewalks
Construction Materials
Brick
Parking Features
Yes, Garage Owned, Detached, Garage
Parking Spots
2
Roof
Asphalt
Financial
HOA Frequency
Not Applicable
HOA Includes
None
Tax Year
2023
Taxes
$29,050
Debra Dobbs is one of Chicago’s top realtors with more than 41 years in the real estate business.
More About DebraMortgage Calculator
Map
Current real estate data for Single Family in Chicago as of Dec 15, 2025
2,667
Single Family Listed
80
Avg DOM
212
Avg $ / SqFt
$479,890
Avg List Price
Community
- Address541 W Belmont Avenue Chicago IL
- CityChicago
- CountyCook
- Zip Code60657
Similar Listings Nearby
Property Summary
- 541 W Belmont Avenue Chicago IL is a Single Family for sale in Chicago, IL, 60657. It is listed for $1,799,990 and features 5 beds, 4 baths, and has approximately 3,400 square feet of living space, and was originally constructed in 1886. The current price per square foot is $529. The average price per square foot for Single Family listings in Chicago is $212. The average listing price for Single Family in Chicago is $479,890. To schedule a showing of MLS#mrd12506467 at 541 W Belmont Avenue in Chicago, IL, contact your Compass / The Debra Dobbs Group agent at 3123074909.

541 W Belmont Avenue
Chicago, IL






