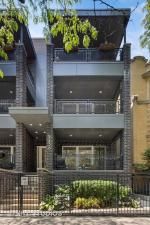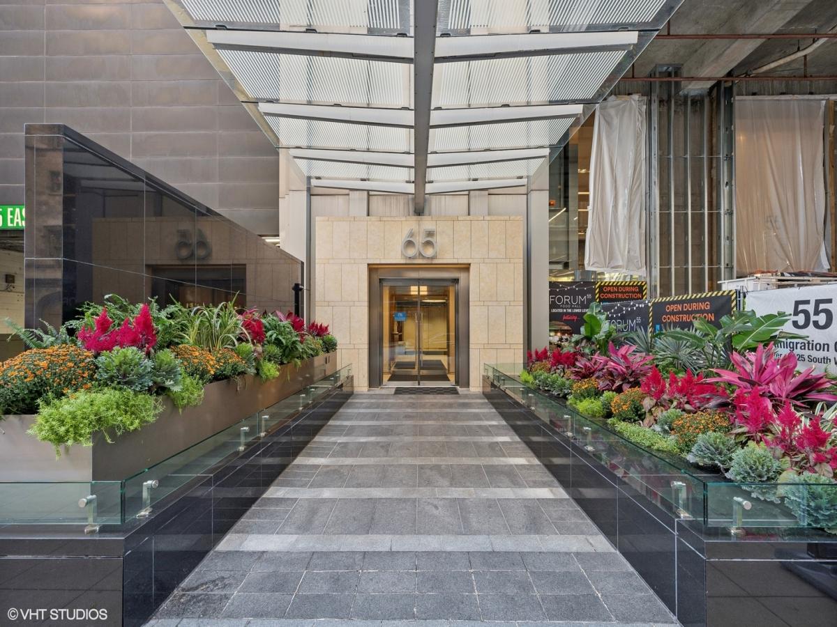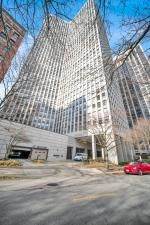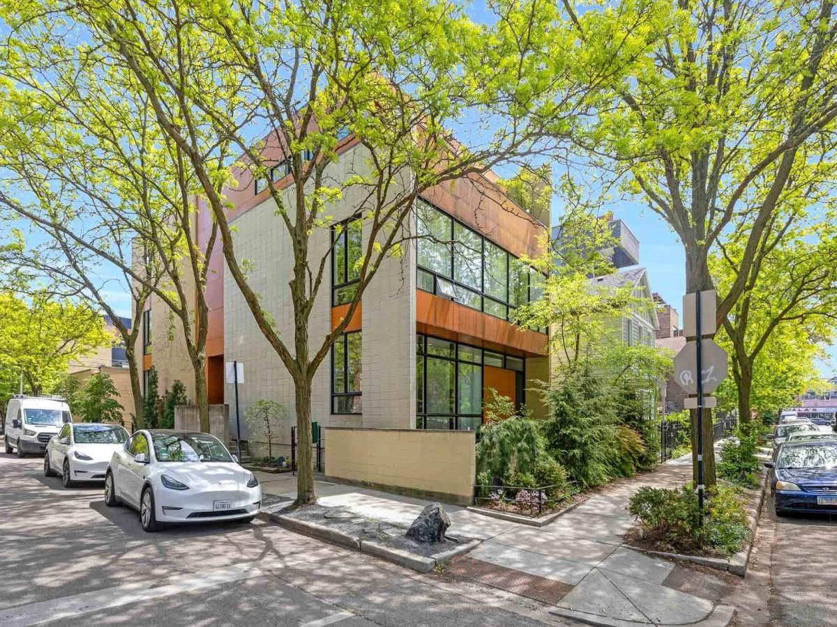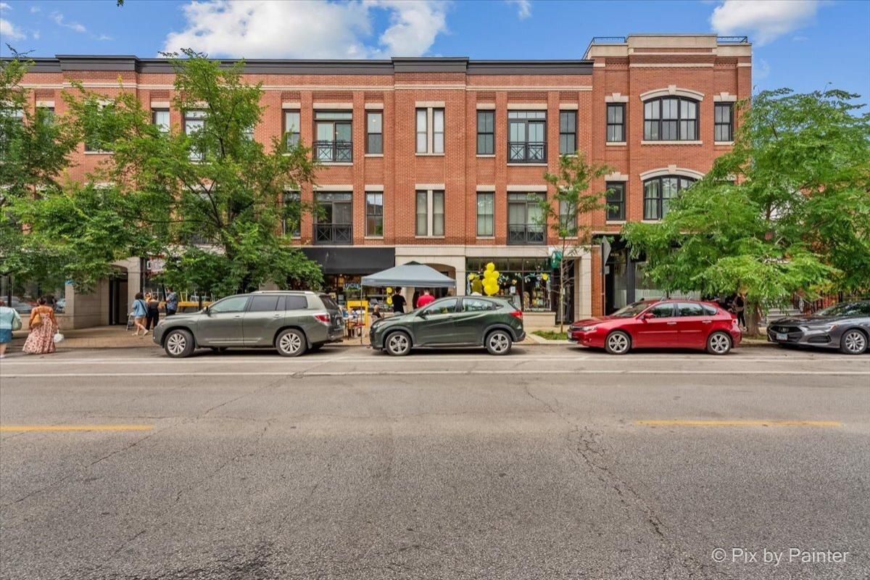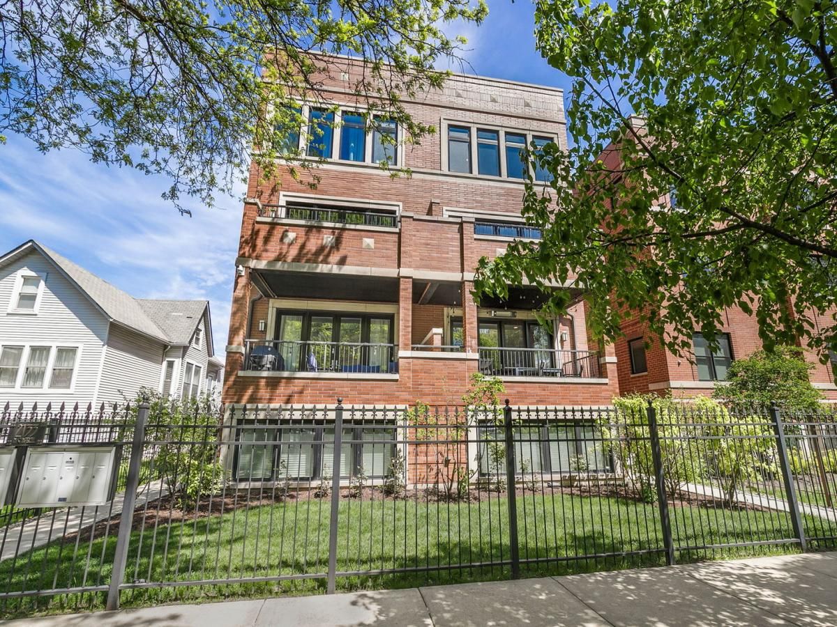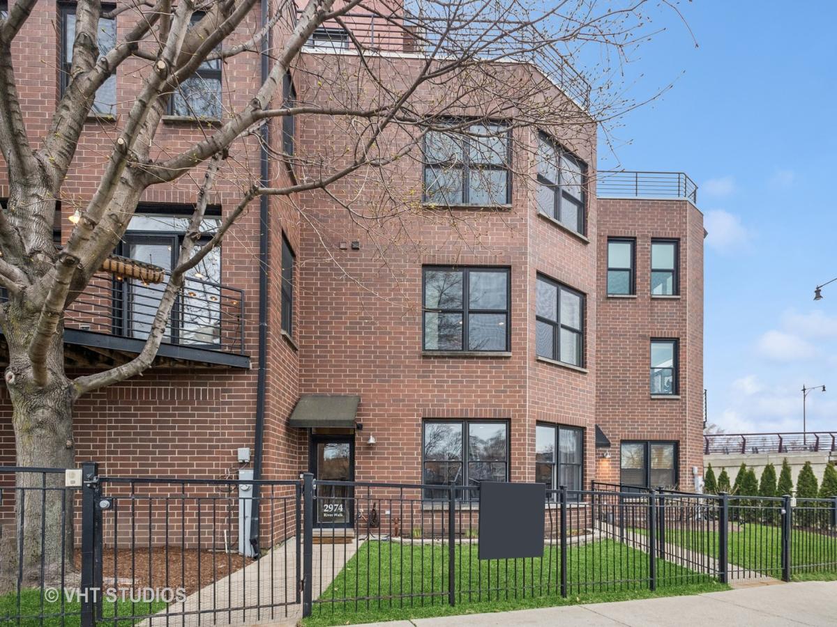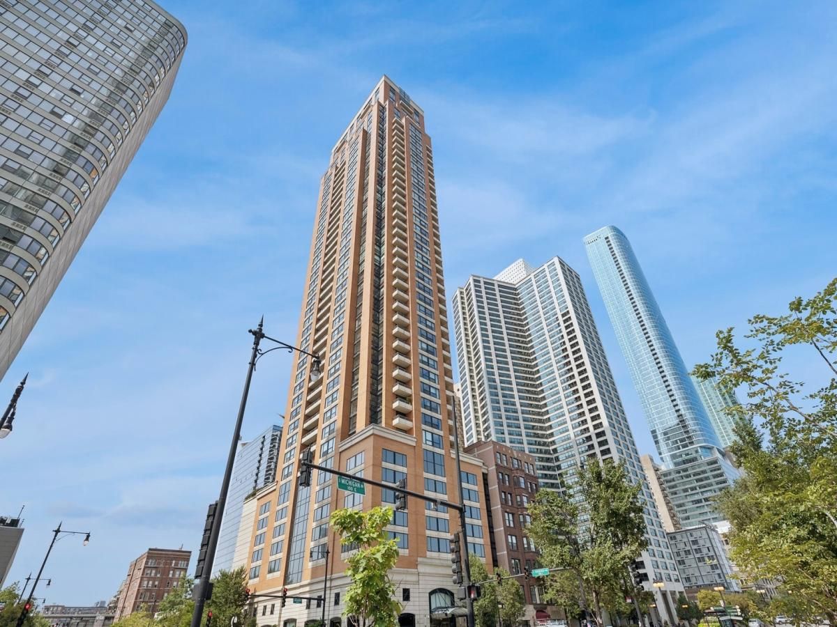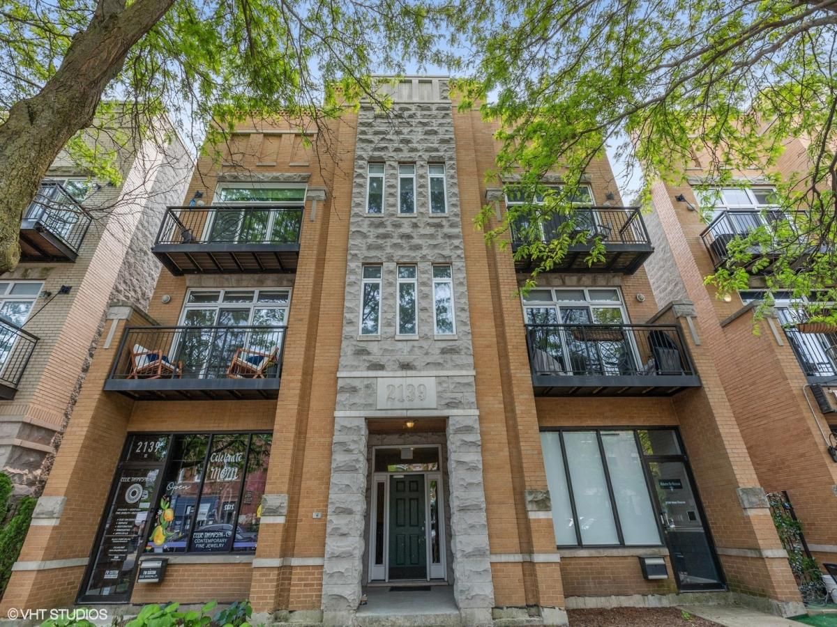$675,000
5236 N Kenmore Avenue #1N
Chicago, IL, 60640
3 BD/2.1 BA duplex down + 1 heated garage parking spot in Edgewater. This bright newer construction condo (2018) won’t disappoint with the attention to detail and high quality finishes. The open concept main level features a spacious living area, an oversized covered balcony, and a chef’s kitchen with top of the line appliances. There is a large island with quartz countertops, custom cabinetry, and paneled refrigerator. There is also an additional versatile nook space, a half bathroom, and back door access to the garage. The lower level features high ceilings, heated floors throughout, and plenty of additional storage. You will find a luxurious primary suite with an ensuite bath that offers a true retreat with a massive shower, separate deep soaking tub, and dualling vanities. There are 2 additional bedrooms, a full bathroom, and a full-size washer/dryer. Chicago Public Schools: Goudy Technology Academy (PK-8) and Senn High School (9-12). Footsteps from Goudy School Playlot, Buttercup Park, Margate Park, Puptown Dog Park, the Lakefront Trail, Foster Beach, Argyle Night Market, Montrose Beach, and multiple DIVVY bike stations. Easy access to Mariano’s, Wintrust Bank, Chiu Quon bakery, Larry’s Cocktail Bar, Milly’s Pizza, Dib Sushi, Walgreens, BP, First Sip Cafe, Tweet Let’s Eat, Sun Wah BBQ, and Kie gol Lanee. 2 blocks from CTA Berwyn Red Line Station. 0.2 miles from CTA Argyle Red Line Station. No upcoming special assessments. New ejector pump (2025). The HOA fee was $160/monthly in 2024. Reserves: $12,000 (06/20/2025). No rental restrictions – no rental cap. The building is VA approved! The Sellers preferred closing date is: August 1st, 2025.
Property Details
Price:
$675,000
MLS #:
MRD12390707
Status:
Active Under Contract
Beds:
3
Baths:
3
Address:
5236 N Kenmore Avenue #1N
Type:
Condo
Neighborhood:
CHI – Edgewater
City:
Chicago
Listed Date:
Jun 19, 2025
State:
IL
Finished Sq Ft:
2,000
ZIP:
60640
Year Built:
2018
Schools
School District:
299
Elementary School:
Goudy Elementary School
Middle School:
Goudy Elementary School
High School:
Senn High School
Interior
Appliances
Microwave, Dishwasher, Refrigerator, Washer, Dryer, Disposal, Stainless Steel Appliance(s), Range Hood, Humidifier
Bathrooms
2 Full Bathrooms, 1 Half Bathroom
Cooling
Central Air
Flooring
Hardwood, Laminate
Heating
Natural Gas, Forced Air
Laundry Features
Washer Hookup, Electric Dryer Hookup, In Unit
Exterior
Association Amenities
Bike Room/ Bike Trails
Construction Materials
Brick
Exterior Features
Balcony
Parking Features
Garage Door Opener, Heated Garage, On Site, Other, Detached, Garage
Parking Spots
1
Financial
HOA Fee
$176
HOA Frequency
Monthly
HOA Includes
Water, Insurance, Exterior Maintenance, Scavenger, Snow Removal
Tax Year
2023
Taxes
$4,575
Debra Dobbs is one of Chicago’s top realtors with more than 41 years in the real estate business.
More About DebraMortgage Calculator
Map
Similar Listings Nearby
- 65 E Monroe Street #4623
Chicago, IL$850,000
1.69 miles away
- 2626 N Lakeview Avenue #2703
Chicago, IL$825,000
2.27 miles away
- 839 N HERMITAGE Avenue #101
Chicago, IL$825,000
4.12 miles away
- 2142 W ROSCOE Street #3C
Chicago, IL$800,000
4.98 miles away
- 2133 N Campbell Avenue #2A
Chicago, IL$785,000
4.05 miles away
- 1250 S Indiana Avenue #1301
Chicago, IL$780,000
2.83 miles away
- 2974 N Riverwalk Drive
Chicago, IL$775,000
1.54 miles away
- 2838 N Burling Street #2
Chicago, IL$774,900
2.81 miles away
- 1160 S MICHIGAN Avenue #1107
Chicago, IL$773,000
3.61 miles away
- 2139 W Roscoe Street #3E
Chicago, IL$769,900
4.64 miles away

5236 N Kenmore Avenue #1N
Chicago, IL
LIGHTBOX-IMAGES

