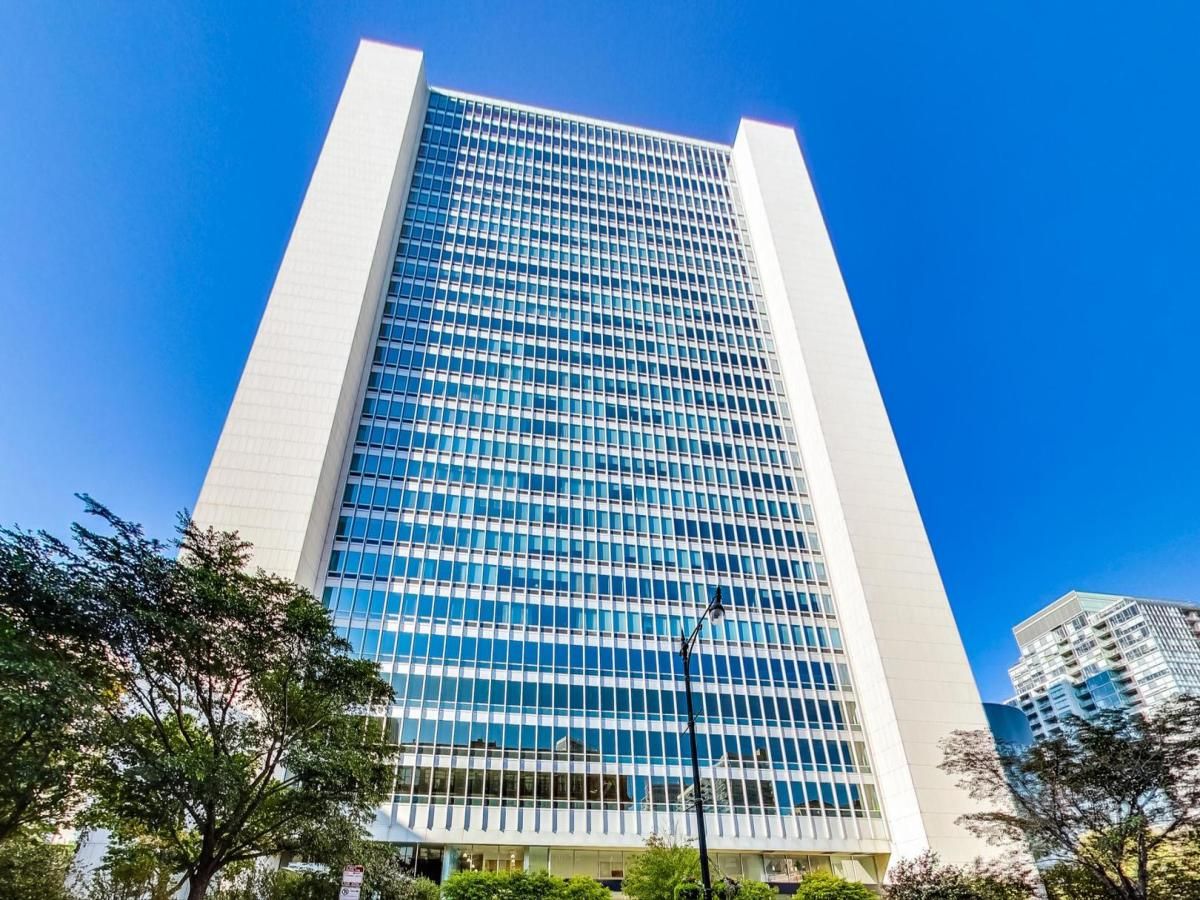$725,000
500 W Superior Street #612
Chicago, IL, 60654
Welcome to the Montgomery, one of River North’s most luxurious, full-amenity buildings. Step into the foyer that opens into an expansive light-filled layout, perfect for entertaining. 10 ft floor-to-ceiling windows make a panoramic view while the generous living area features a fireplace and adjacent family room. A powder room and dedicated dining area complete the open-concept design. The chef’s kitchen features a walk-in pantry, stainless steel appliances including a gas cooktop, hood, oversized island, and Restoration Hardware pendants. The luxurious primary suite includes a large walk-in closet and a spa-inspired bath. Thoughtfully designed with custom natural wood double vanity and quartz top, Rejuvenation sconces, Carrara marble herringbone floors & accent wall, freestanding tub, walk-in shower with Italian subway tile and marble floors, and separate toilet area-plus sleek custom shelving and a medicine cabinet for extra storage. The 3rd bedroom is currently used as a versatile den/office across from living area. Additional features include a walk-in laundry room with new full-size GE washer and dryer, recessed LED lighting, custom closet built-ins throughout for incredible storage. A prime 2-car tandem parking space on the 3rd level available for $60k. Additional storage locker on second floor. Residents enjoy full-service amenities including 22,000 sq ft of outdoor space with grills and fire pits, a private dog park, fitness center, dry cleaners, party room, and 24/7 door staff. Just steps to East Bank Club, the vibrant restaurant district, Starbucks, Erie Dog Park, and more.
Property Details
Price:
$725,000
MLS #:
MRD12503229
Status:
Active
Beds:
3
Baths:
3
Type:
Condo
Neighborhood:
chinearnorthside
Listed Date:
Oct 24, 2025
Finished Sq Ft:
2,354
Year Built:
1972
Schools
School District:
299
Elementary School:
Ogden Elementary
High School:
Wells Community Academy Senior H
Interior
Appliances
Double Oven, Microwave, Dishwasher, Washer, Dryer, Disposal, Stainless Steel Appliance(s), Cooktop, Oven, Range Hood
Bathrooms
2 Full Bathrooms, 1 Half Bathroom
Cooling
Central Air
Fireplaces Total
1
Flooring
Hardwood
Heating
Natural Gas
Laundry Features
Washer Hookup, Gas Dryer Hookup, In Unit
Exterior
Association Amenities
Bike Room/Bike Trails, Door Person, Elevator(s), Exercise Room, Storage, On Site Manager/Engineer, Sundeck, Service Elevator(s), Patio
Construction Materials
Glass, Stone, Concrete
Parking Features
Asphalt, Garage Door Opener, Heated Garage, Tandem, Yes, Deeded, Attached, Garage
Parking Spots
2
Financial
HOA Fee
$2,163
HOA Frequency
Monthly
HOA Includes
Heat, Air Conditioning, Water, Gas, Parking, Insurance, Doorman, TV/Cable, Exercise Facilities, Exterior Maintenance, Lawn Care, Scavenger, Snow Removal
Tax Year
2024
Taxes
$18,230
Debra Dobbs is one of Chicago’s top realtors with more than 41 years in the real estate business.
More About DebraMortgage Calculator
Map
Community
- Address500 W Superior Street #612 Chicago IL
- CityChicago
- CountyCook
- Zip Code60654
Similar Listings Nearby
Property Summary
- 500 W Superior Street #612 Chicago IL is a Condo for sale in Chicago, IL, 60654. It is listed for $725,000 and features 3 beds, 3 baths, and has approximately 2,354 square feet of living space, and was originally constructed in 1972. The current price per square foot is $308. The average price per square foot for Condo listings in Chicago is $372. The average listing price for Condo in Chicago is $630,574. To schedule a showing of MLS#mrd12503229 at 500 W Superior Street #612 in Chicago, IL, contact your Compass | Debra Dobbs | The Dobbs Group agent at 3123074909.

Copyright 2026. All rights reserved.
500 W Superior Street #612
Chicago, IL






