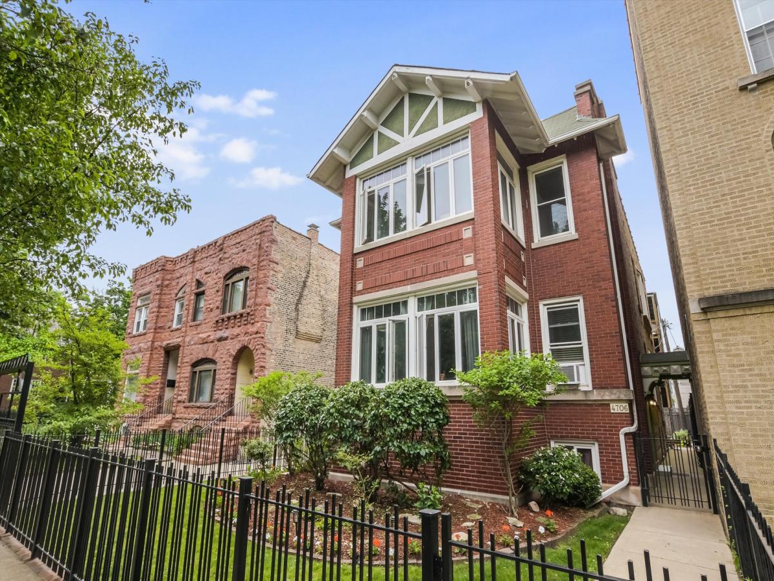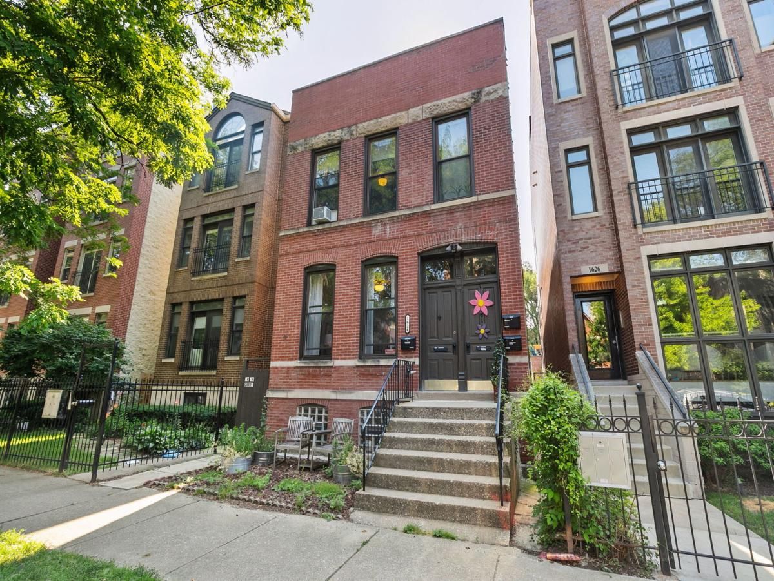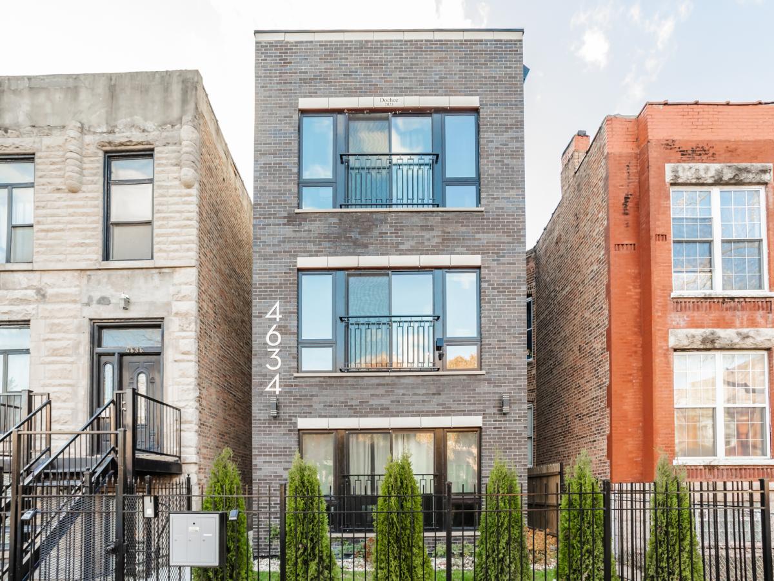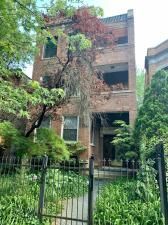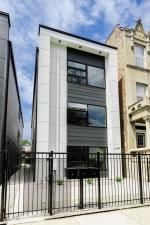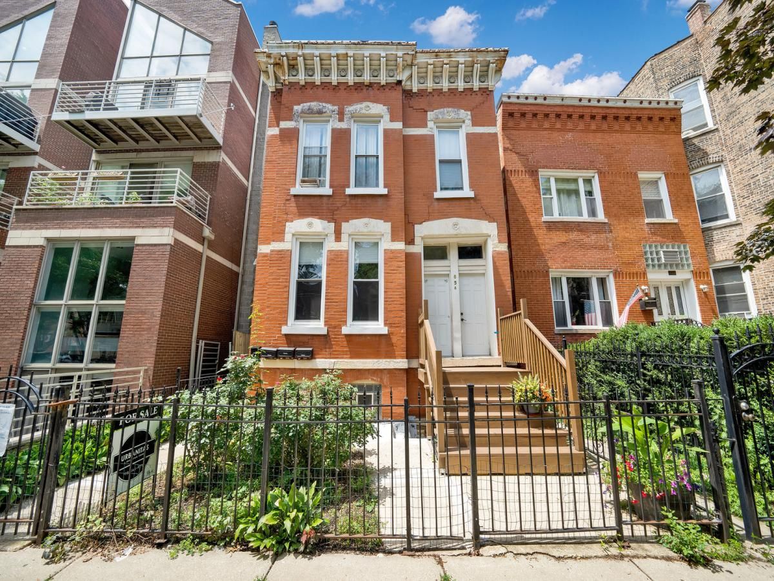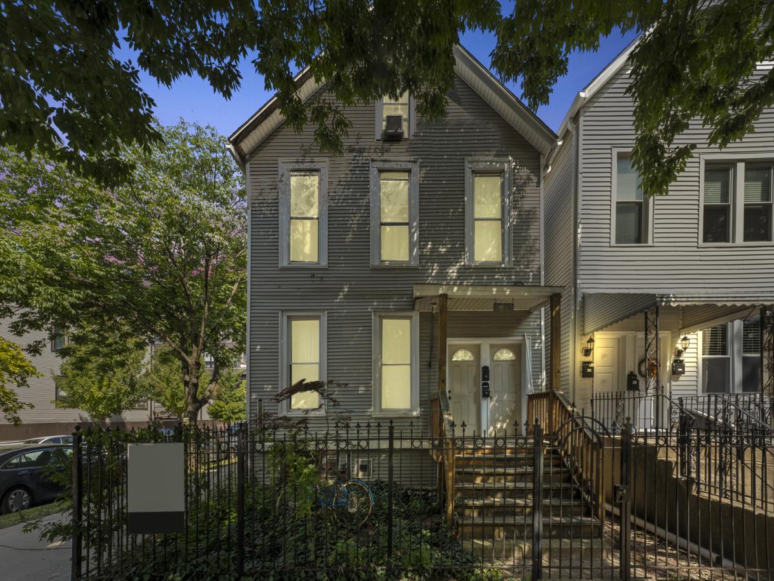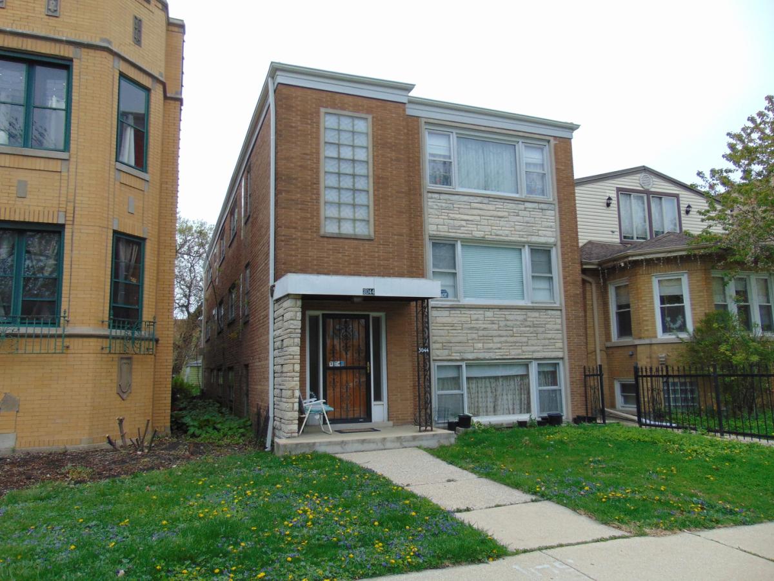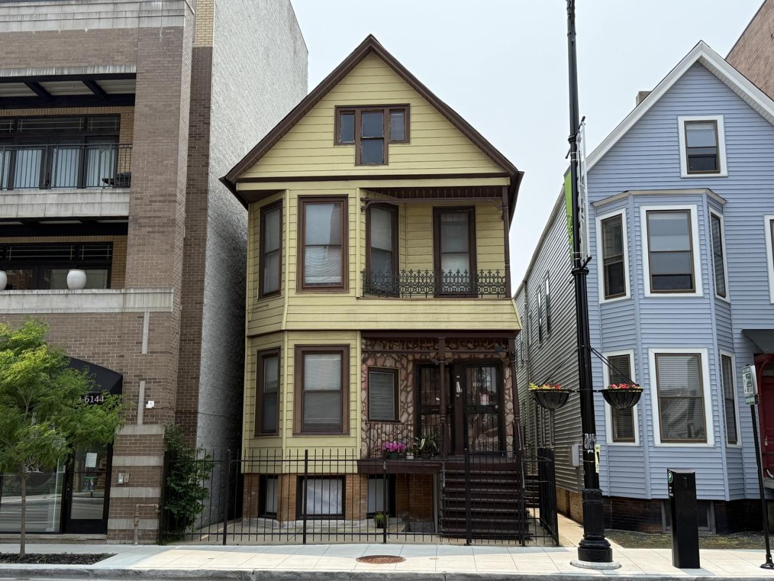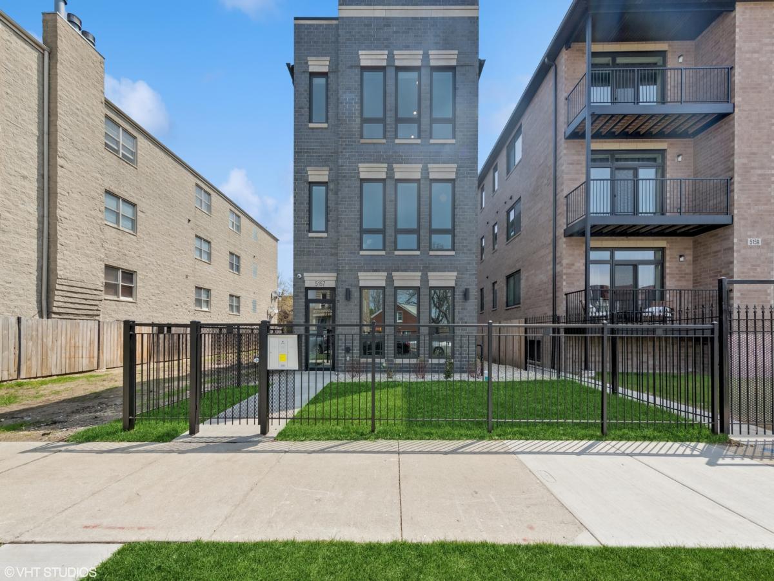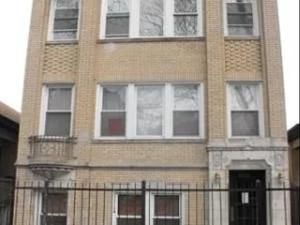$819,900
4706 N Paulina Street
Chicago, IL, 60640
Spectacular Curb Appeal in Prestigious Ravenswood! Exceptionally well-maintained 2-flat in a prime location, offering endless possibilities. This unique property blends vintage elegance with smart modern updates and is ideal for rental income, owner-occupancy, or a potential single-family conversion (featuring an open stairwell to the basement). Both units are flooded with natural light and showcase hardwood floors, elegant original woodwork, decorative brick fireplaces, and expansive hallways. Each unit also features sun porches with newer windows and terracotta tile floors, and the first floor is further enhanced by gorgeous original stained glass accents. Thoughtfully designed split-bedroom floor plans allow the bath to serve both bedrooms efficiently. Unit 1: Recently renovated kitchen with white shaker cabinets, granite counters, custom backsplash, stainless steel appliances, and a side pantry. Includes a brand new full bath (2023). Unit 2: Updated kitchen with wood shaker cabinets, custom tile backsplash, stainless appliances, and a side pantry. The bath features a pedestal sink and original mosaic tile flooring. Enjoy a private, landscaped, and fenced backyard – perfect for relaxing or entertaining. RS-3 Zoning. While the property does not include on-site parking,(permit parking and nearby parking options are available.) It offers outstanding walkability, bikeability and excellent public transit access. Walk to Ravenswood Metra, CTA Brown Line (Damen), and #9 Ashland bus. Steps from Mariano’s, shops, dining, and Chase Park Gooseberry, and Vogle Parks. Close to McPherson & Ravenswood Elementary, Amundsen High, German International School Chicago & Lycee Francais de Chicago.
Property Details
Price:
$819,900
MLS #:
MRD12390275
Status:
Pending
Beds:
4
Baths:
2
Address:
4706 N Paulina Street
Type:
Multi Family
Neighborhood:
CHI – Uptown
City:
Chicago
Listed Date:
Jun 17, 2025
State:
IL
ZIP:
60640
Year Built:
1914
Schools
School District:
299
Elementary School:
Mcpherson Elementary School
High School:
Amundsen High School
Interior
Heating
Natural Gas, Steam
Exterior
Architectural Style
Other
Community Features
Gated, Other
Construction Materials
Brick
Other Structures
None
Roof
Rubber, Flat
Financial
Tax Year
2023
Taxes
$14,347
Debra Dobbs is one of Chicago’s top realtors with more than 41 years in the real estate business.
More About DebraMortgage Calculator
Map
Similar Listings Nearby
- 1624 N Oakley Avenue
Chicago, IL$1,050,000
3.15 miles away
- 4634 S Langley Avenue
Chicago, IL$1,050,000
4.12 miles away
- 1505 W Hollywood Avenue
Chicago, IL$1,050,000
2.80 miles away
- 5530 S Michigan Avenue
Chicago, IL$1,049,000
3.55 miles away
- 856 N Marshfield Avenue
Chicago, IL$1,005,000
4.81 miles away
- 1657 N Artesian Avenue
Chicago, IL$999,000
3.56 miles away
- 3044 N Kolmar Avenue
Chicago, IL$995,000
2.28 miles away
- 1427 W Belmont Avenue
Chicago, IL$995,000
4.27 miles away
- 5157 S Wabash Avenue
Chicago, IL$989,000
4.86 miles away
- 6321 N Talman Avenue
Chicago, IL$975,000
1.56 miles away

4706 N Paulina Street
Chicago, IL
LIGHTBOX-IMAGES

