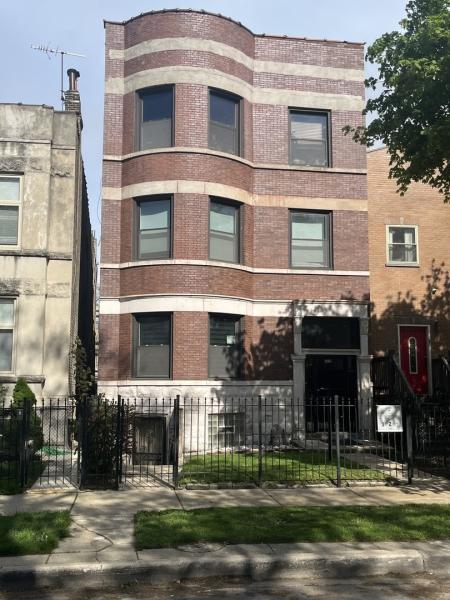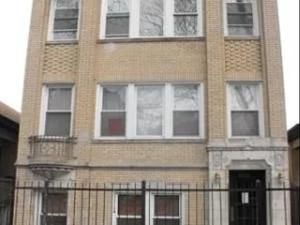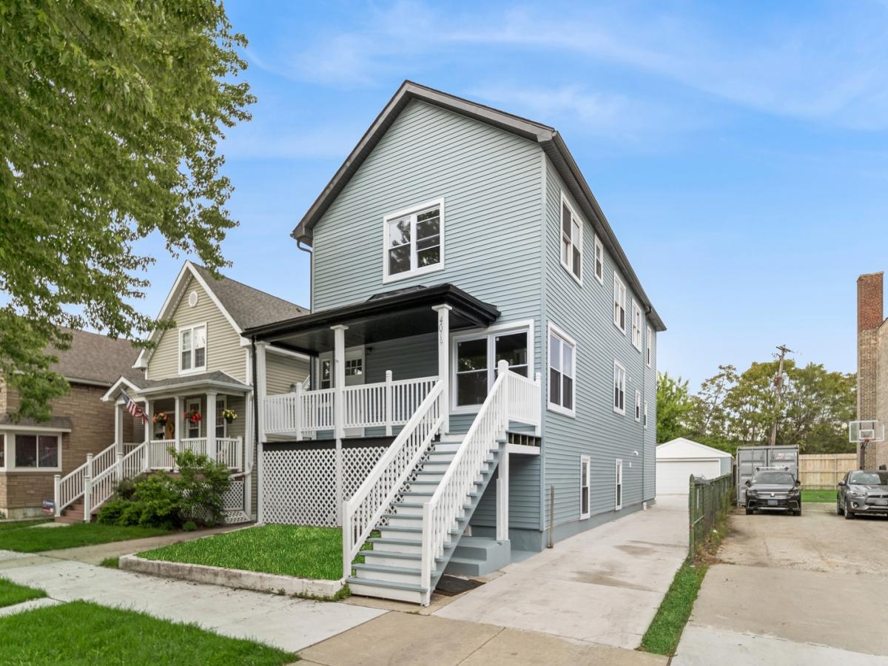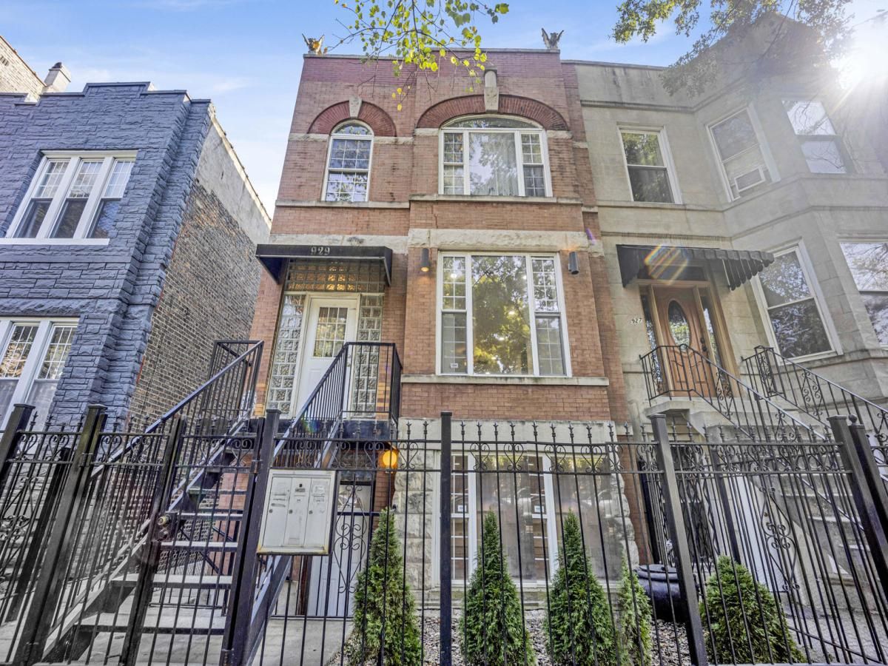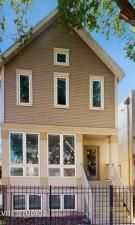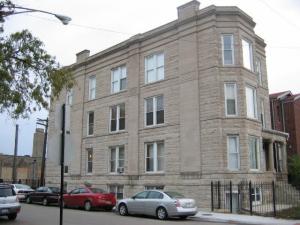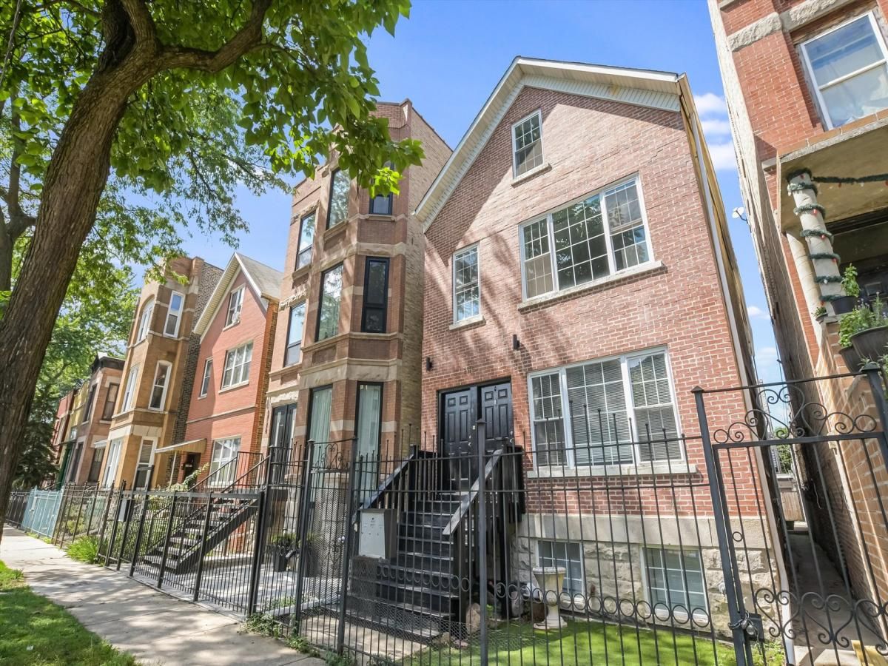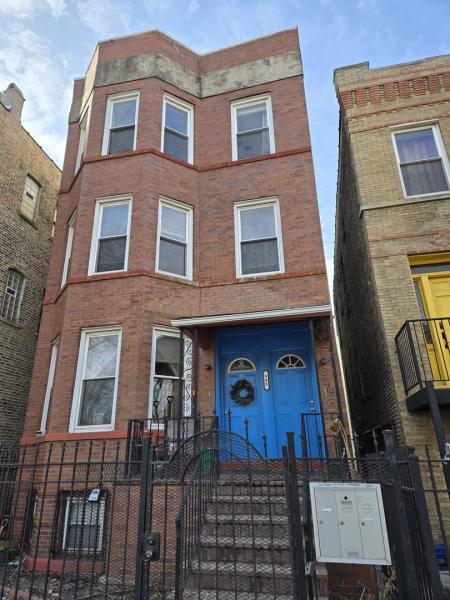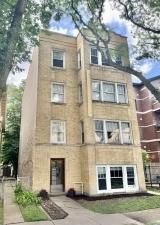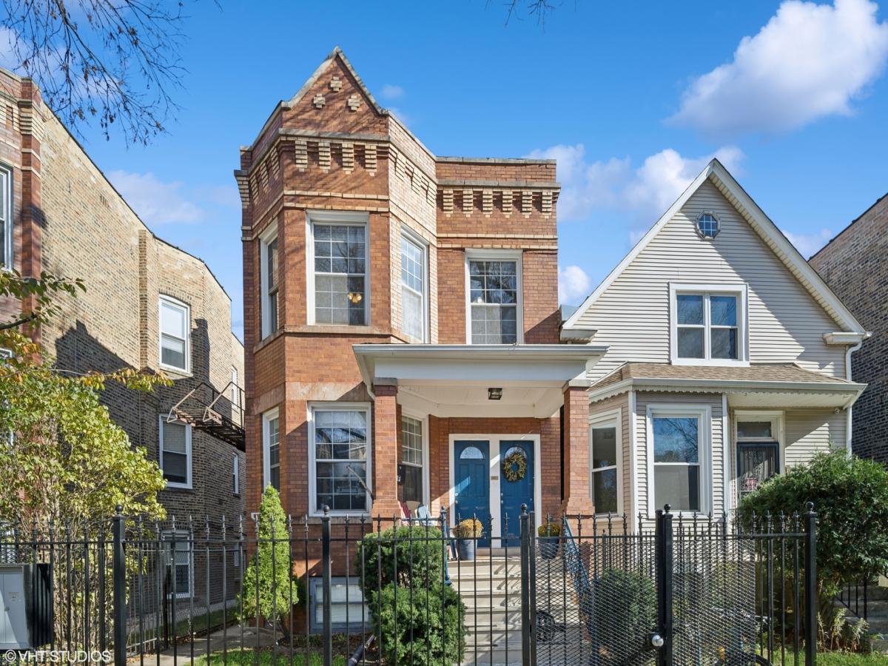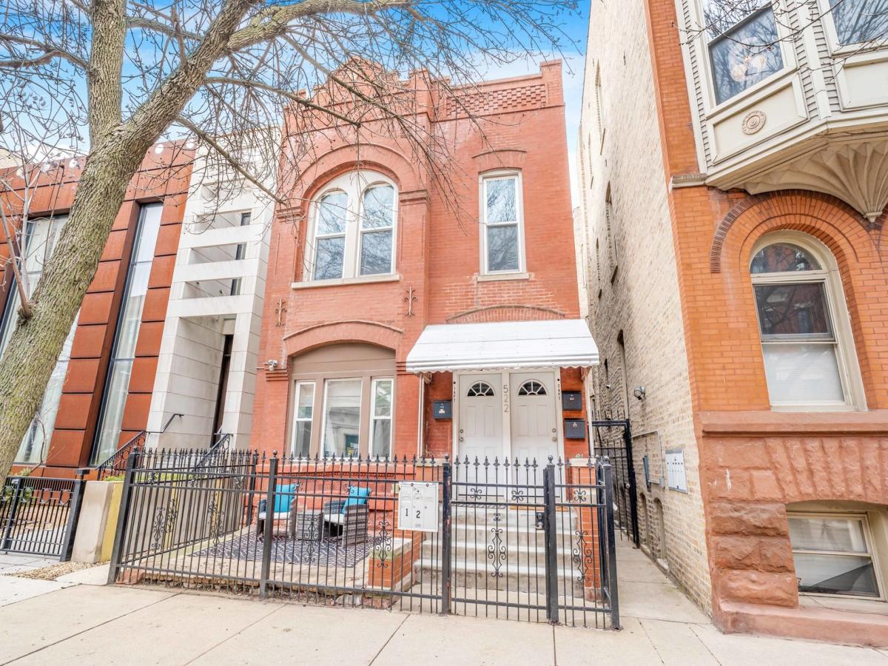$759,900
4629 S Langley Avenue
Chicago, IL, 60653
Welcome to this beautifully updated fully finished Bronzeville multi-unit building. A secure entry into the heart of the historic Grand Boulevard neighborhood in Chicago. Perfectly blending modern amenities with timeless character, a thoughtfully designed living space. It is ideal for professionals, families, or anyone seeking a home in one of Chicago’s most culturally rich areas. The home greets you with an expansive eat-in kitchen, sleek stainless-steel appliances, gas cooking, and a generous breakfast bar that seats four-perfect for casual dining or entertaining guests. Hardwood floors and contemporary touches extend throughout the space, creating a cohesive and inviting atmosphere. Spectacular Fully Rehabbed 3-Flat featuring a Game-Changer Basement | Prime Location Welcome to an extraordinary opportunity to own a stunning, fully rehabbed 3-flat building in a highly sought-after neighborhood – the perfect blend of modern luxury, endless possibilities and unmatched income potential. Every inch of this property has been thoughtfully designed with high-end finishes, spectacular living spaces, and incredible flexibility for future value-add – First Floor Unit + Connected Basement (Potential Duplex or Garden Unit) The first-floor unit is an absolute showstopper – featuring a chef’s dream kitchen with a large Quartz center island & breakfast bar, stainless steel appliances, custom cabinetry with built-in wine rack, and elegant porcelain tile flooring. 9-foot ceilings flow throughout this unit (and the entire building!), with recessed lighting, crown molding, and laminate wood floors adding warmth and style. The oversized primary bedroom offers a spa-inspired en suite with: * Huge walk-in shower with bench and rain shower head * Double sink vanity * Massive walk-in closet and built-in window ledge 1 full bath + 1 half bath, with a large private back deck perfect for entertaining. Here’s the game changer: The first-floor unit connects directly to an unfinished basement with 2 separate entrances – ideal for converting to a: First-floor duplex with 2-3 additional bedrooms + rec room, or Income-generating garden apartment with private entrance + patio. All major systems upgraded: Newer electrical panels, furnaces, and water heaters. Second Floor Unit This beautifully updated unit features a hardwood floor in the kitchen, stainless steel appliances, and breakfast bar. The living room boasts hardwood floors, ceiling fan, and recessed lighting for an inviting atmosphere. * In-unit washer/dryer, furnace, water heater, electrical panel – all independent and modern. * Massive primary bedroom with hardwood floors. * Elegant primary bath with ceramic tile and backsplash. * Private back deck for relaxing or entertaining. Third Floor Unit | Spacious 3 Bed / 2 Bath Penthouse Feel The third floor stuns with high-end granite countertops, custom cabinetry, and porcelain tile kitchen floor. The spacious living room is bathed in natural light with gleaming hardwood floors and recessed lighting. This 3-bedroom, 2-bathroom unit features: * Extra-large primary suite with hardwood floors, ceiling fan, and luxurious bath. * In-unit washer/dryer, furnace, water heater – independent utilities for maximum convenience. * Private back deck with fabulous views. Partially Finished Basement | The Ultimate Value-Add Whether you dream of: A private duplex extension to the first floor An additional income-producing garden apartment Or a creative space/rec room, …the partially finished basement offers two separate entrances, generous space to build out, and its own private backside patio. Truly an investor’s dream! Additional Features * 2-car detached garage * Separate utilities + laundry hookups in all units * All major mechanicals updated * Beautiful private decks for all 3 units * High ceilings throughout, Location | Building situated in a highly desirable neighborhood.
Property Details
Price:
$759,900
MLS #:
MRD12398806
Status:
Active Under Contract
Beds:
7
Baths:
6
Address:
4629 S Langley Avenue
Type:
Multi Family
Neighborhood:
CHI – Grand Boulevard
City:
Chicago
Listed Date:
Jun 20, 2025
State:
IL
ZIP:
60653
Year Built:
1893
Schools
School District:
299
High School:
Phillips Academy High School
Interior
Heating
Natural Gas, Forced Air
Exterior
Community Features
Sidewalks, Street Lights, Street Paved
Construction Materials
Brick
Parking Features
Garage Door Opener, On Site, Garage Owned, Detached, Garage
Parking Spots
2
Roof
Flat
Financial
Tax Year
2023
Taxes
$7,342
Debra Dobbs is one of Chicago’s top realtors with more than 41 years in the real estate business.
More About DebraMortgage Calculator
Map
Similar Listings Nearby
- 6321 N Talman Avenue
Chicago, IL$975,000
4.28 miles away
- 4019 N Tripp Avenue
Chicago, IL$975,000
0.74 miles away
- 929 N Fairfield Avenue
Chicago, IL$950,000
2.37 miles away
- 1845 N Marshfield Avenue
Chicago, IL$950,000
4.67 miles away
- 2701 W CONGRESS Parkway
Chicago, IL$949,900
2.82 miles away
- 2726 W Thomas Street
Chicago, IL$949,000
3.75 miles away
- 948 N California Avenue
Chicago, IL$935,000
3.07 miles away
- 4036 N Mozart Street
Chicago, IL$925,000
0.71 miles away
- 2439 N Harding Avenue
Chicago, IL$900,000
2.26 miles away
- 522 N Armour Street
Chicago, IL$899,990
0.37 miles away

4629 S Langley Avenue
Chicago, IL
LIGHTBOX-IMAGES

