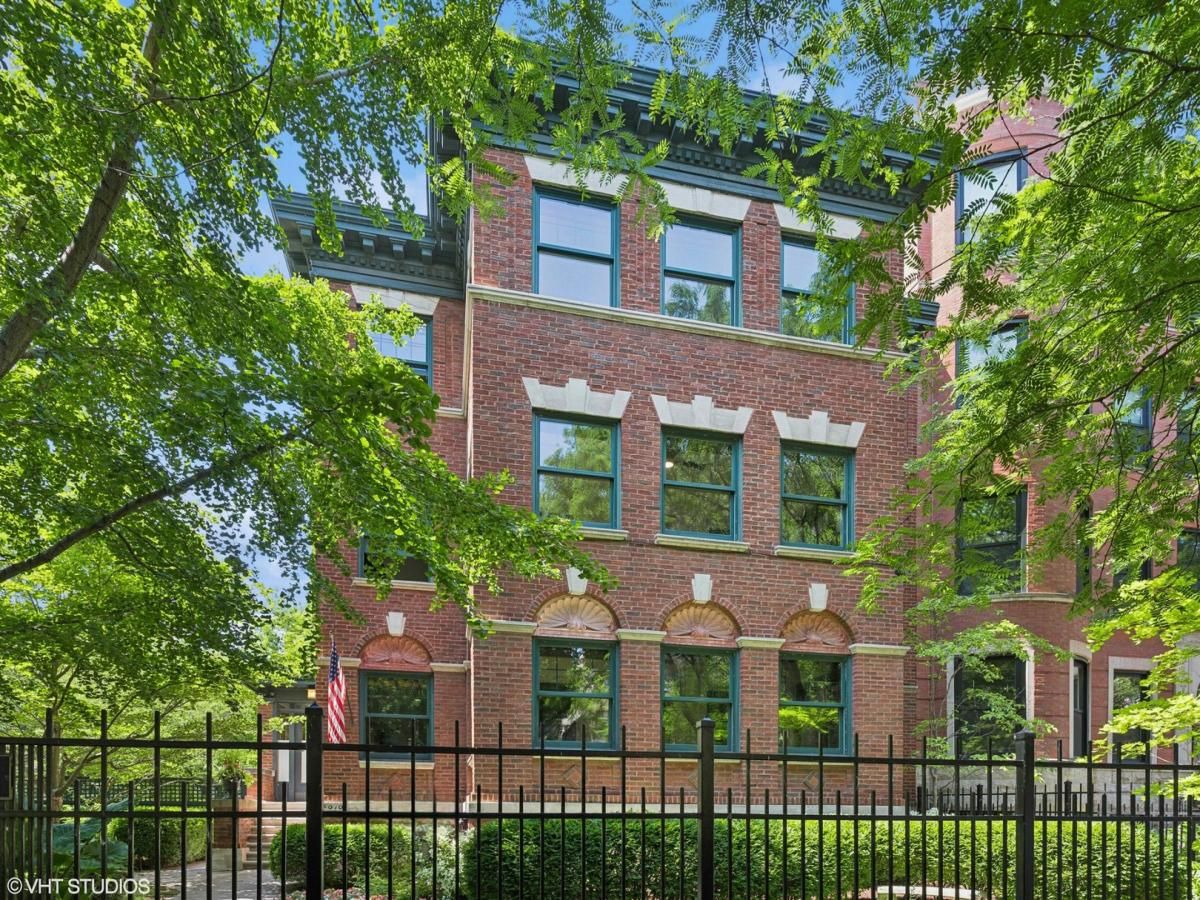$800,000
4616 N Magnolia Avenue #1
Chicago, IL, 60640
Celebrate the holidays in a new home! Discover this exceptional vintage condo, ideally set on one of Uptown/Sheridan Park’s most picturesque streets! Built in 1912, this architectural gem sits on an expansive 50′ x 155′ lot, offering approximately 2,100 square feet of single-level living with 3 bedrooms, a den / 4th bedroom, and a sunroom. Freshly updated and move-in ready, the home boasts a flowing floor plan with oversized rooms-ideal for both everyday living and grand entertaining. From the moment you arrive, the property impresses. Lush landscaping frames the entrance, leading you into a gracious foyer that anchors the entire home. The 20′ x 14′ living room features a gas-burning fireplace, custom glass-paneled built-ins with beadboard accents, and original stained-glass windows that bathe the space in southern light. Just beyond, an expansive den with a cedar closet (that easily doubles as a fourth bedroom). Off the front of the home, French door lead to a spectacularly large sunroom that feels like it’s own little sanctuary! At the heart of the home, a serene primary suite offers a peaceful retreat with 4 closets and an updated bath featuring 12 x 24 porcelain tile flooring and shower surround, designer lighting, and updated fixtures. The dining room is the epitome of pure elegance with seating for 8 (comfortably), a south-facing picture window and original built-in hutch. An unusually large second bedroom feature an en-suite bath and cedar closet and the third bedroom also features an en-suite bath. Blending old and new seamlessly is an incredibly spacious kitchen with brand-new KitchenAid stainless appliances, quartz counters, butcher-block surfaces, and an early 1900s built-in hutch as a feature wall. A large covered deck extends the living space outdoors, perfect for morning coffee or evening wine. The backyard is an entertainer’s dream: stone pavers, cafe lighting, bench seating, and lush landscaping create a magical retreat. This unit comes with it’s own P R I V A T E 2 car garage, a large storage room PLUS two gigantic B O N U S storage rooms (Wine cellar? Home gym? Crafts room? All of the above? 🙂 All this, just a short walk to the lakefront, the Red/Purple Line, Sheridan Park’s historic charm, and countless restaurants with alfresco dining. A truly special home.
Property Details
Price:
$800,000
MLS #:
MRD12511605
Status:
Pending
Beds:
4
Baths:
3
Type:
Condo
Neighborhood:
chiuptown
Listed Date:
Nov 5, 2025
Finished Sq Ft:
2,145
Year Built:
1910
Schools
School District:
299
Elementary School:
Courtenay Elementary School Lang
High School:
Senn High School
Interior
Appliances
Range, Dishwasher, Refrigerator, Freezer, Washer, Dryer, Disposal, Stainless Steel Appliance(s), Gas Oven
Bathrooms
3 Full Bathrooms
Cooling
Central Air
Fireplaces Total
1
Flooring
Hardwood
Heating
Natural Gas, Radiator(s)
Laundry Features
In Unit
Exterior
Association Amenities
Storage
Construction Materials
Brick
Parking Features
Off Alley, Garage Door Opener, Yes, Garage Owned, Detached, Garage
Parking Spots
2
Roof
Asphalt
Financial
HOA Fee
$375
HOA Frequency
Not Applicable
HOA Includes
Heat, Water, Insurance, Lawn Care
Tax Year
2023
Taxes
$7,595
Debra Dobbs is one of Chicago’s top realtors with more than 41 years in the real estate business.
More About DebraMortgage Calculator
Map
Community
- Address4616 N Magnolia Avenue #1 Chicago IL
- CityChicago
- CountyCook
- Zip Code60640
Similar Listings Nearby
Property Summary
- 4616 N Magnolia Avenue #1 Chicago IL is a Condo for sale in Chicago, IL, 60640. It is listed for $800,000 and features 4 beds, 3 baths, and has approximately 2,145 square feet of living space, and was originally constructed in 1910. The current price per square foot is $373. The average price per square foot for Condo listings in Chicago is $365. The average listing price for Condo in Chicago is $608,513. To schedule a showing of MLS#mrd12511605 at 4616 N Magnolia Avenue #1 in Chicago, IL, contact your Compass / The Debra Dobbs Group agent at 3123074909.

4616 N Magnolia Avenue #1
Chicago, IL






