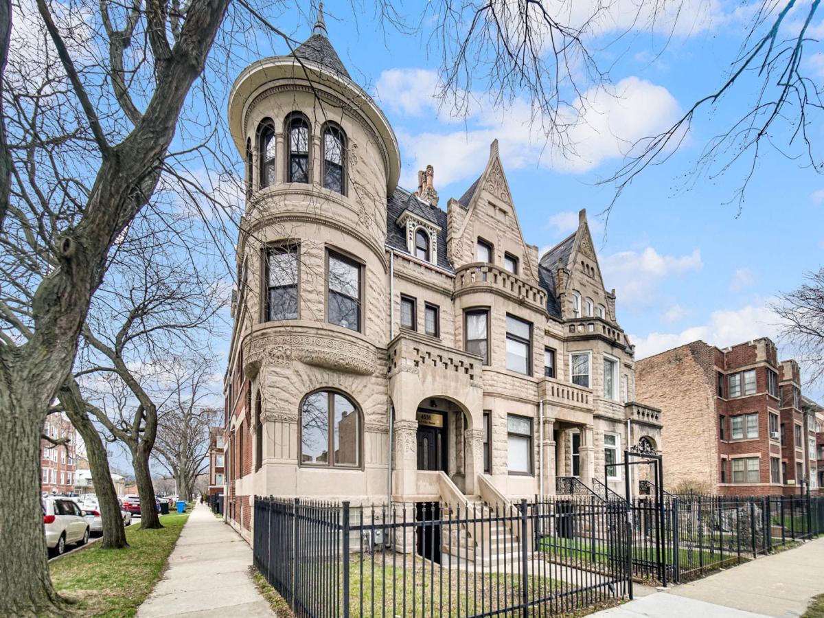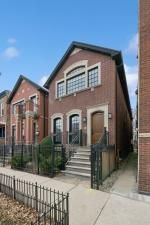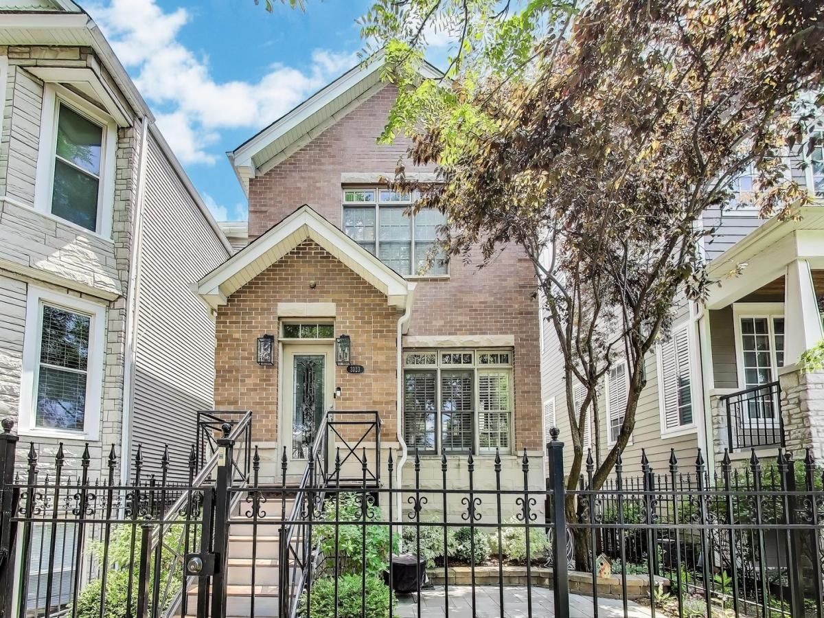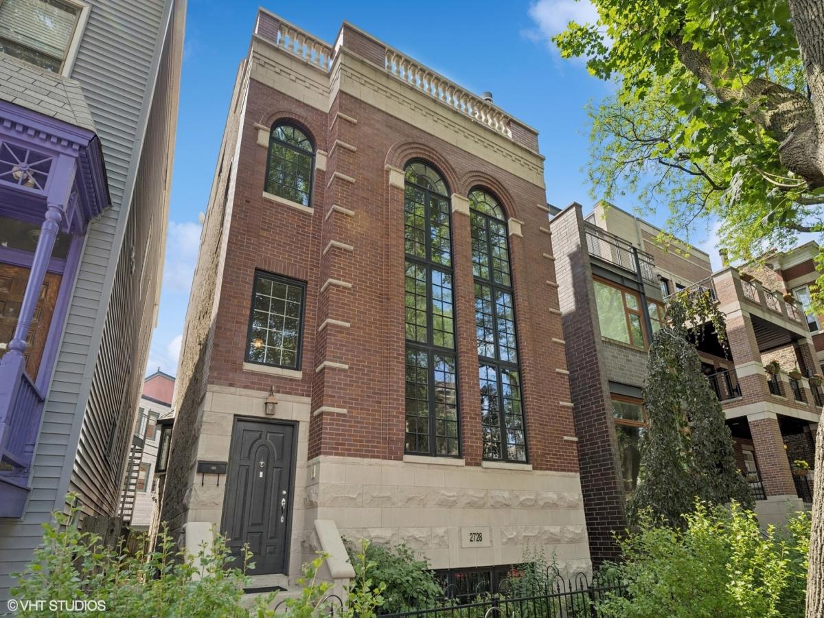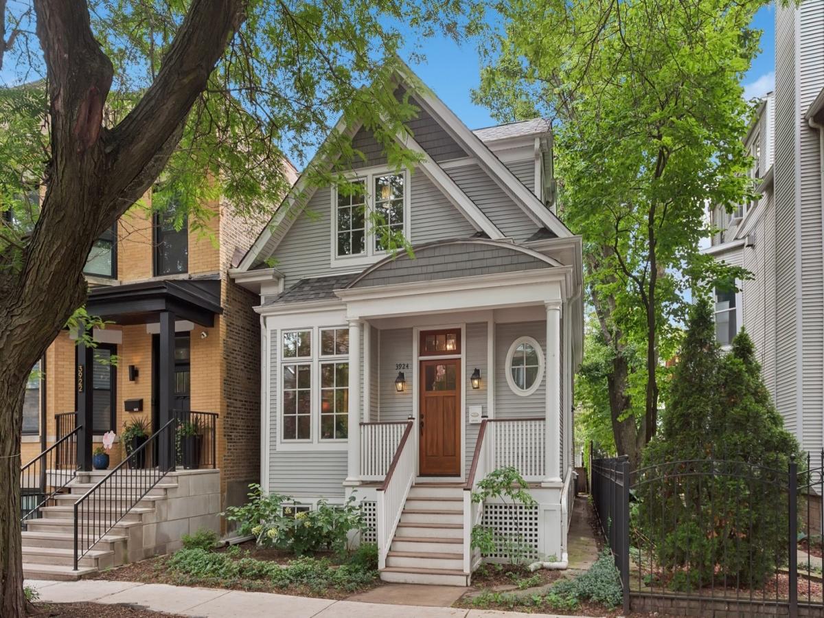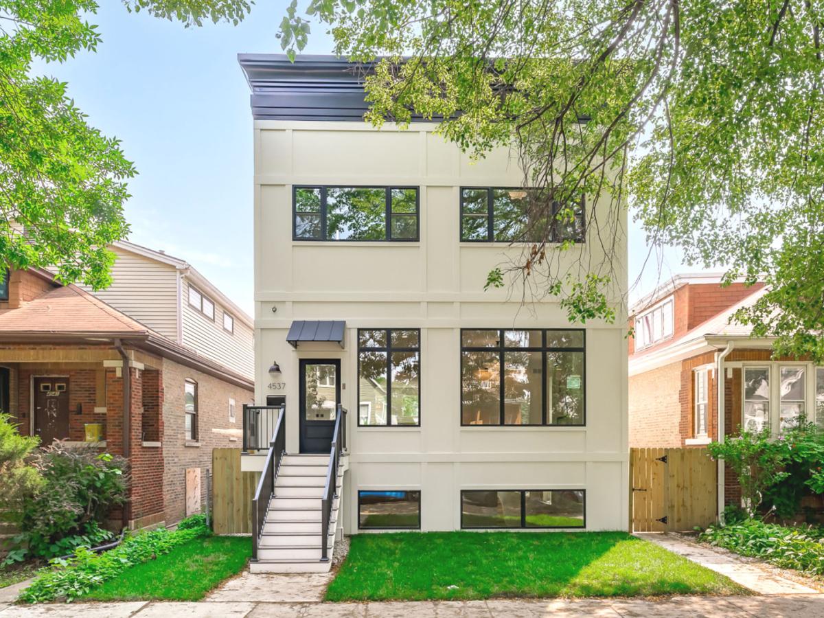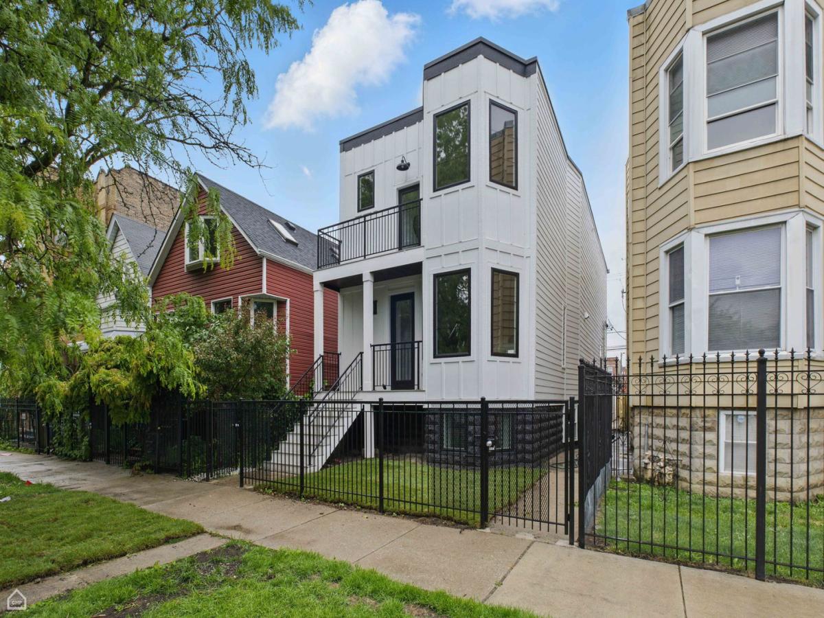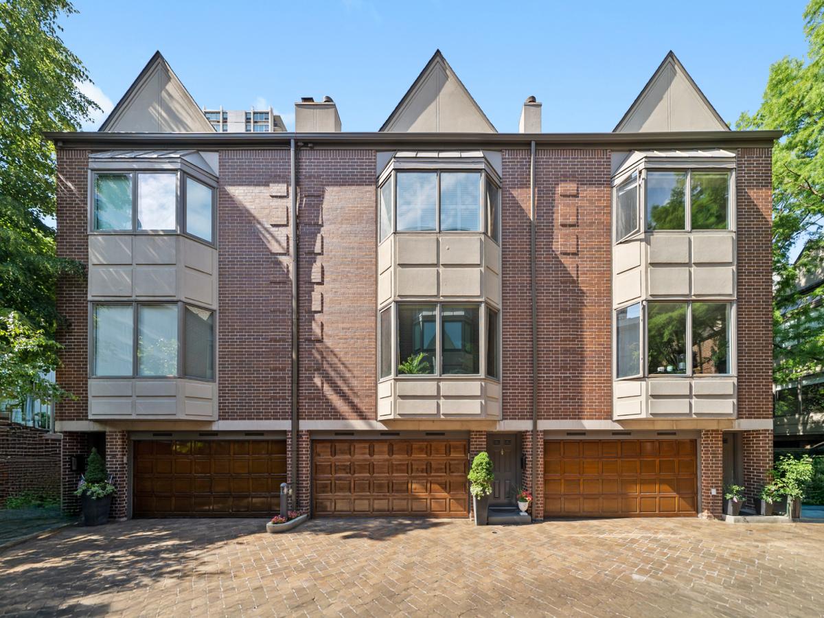$1,385,000
4558 S Ellis Avenue
Chicago, IL, 60653
Beautiful single family greystone with almost 5,000 sq. feet over 4 levels of living space! 5 bedrooms/4.5 baths of complete gut rehab with generous room sizes on all levels–from bedrooms to bathrooms to walk-in showers and walk-in closets. Beautifully designed for large families or extended families, as this home has two master suites with their own bathroom/closet suites. Impressive front entry has original mosaic from 1890 and leads to open floor plan on the first floor, with beautiful mahogany flooring throughout the top 3 floors. First floor has 11 foot high ceilings with crown molding package throughout. Abundance of natural light throughout–as this is a corner building with front turret to give an unique look to this home. Massive kitchen with 14 foot island and quartz countertops–for that family that loves to cook & entertain for family parties. This 14 foot island can seat 6 comfortably! 3 large bay windows across from dining area..and an 11 foot long, custom built-in bay window seating bench to enjoy with large gatherings. All bathrooms have custom designed/built walk-in showers with 9 to 10 feet ceilings, quartz bench, custom tile & niche to enjoy that shower experience. Decorative stained glass windows to add a splash of color. Lower level has plenty of finished recreational & living space (additional bedroom & bath). Home has 2 zone heating, tankless/electric water heater, Moen bath fixtures and plenty of closets/storage space. Close to the University of Chicago’s campus and hospital, blocks from the lakefront/parks and DuSable Lake Shore Drive. Minutes to downtown Chicago/West Loop/McCormick Place/South Loop. Anticipating a permit for a 2 car garage with rooftop deck (side drive) to replace the current back porch/deck. Come and see all this home has to offer and make your plans to move in before summer!
Property Details
Price:
$1,385,000
MLS #:
MRD12305202
Status:
Active
Beds:
4
Baths:
5
Address:
4558 S Ellis Avenue
Type:
Single Family
Neighborhood:
CHI – Kenwood
City:
Chicago
Listed Date:
Mar 10, 2025
State:
IL
Finished Sq Ft:
3,647
ZIP:
60653
Year Built:
1891
Schools
School District:
299
Interior
Appliances
Double Oven, Microwave, Dishwasher, Refrigerator, Stainless Steel Appliance(s), Wine Refrigerator, Cooktop
Bathrooms
4 Full Bathrooms, 1 Half Bathroom
Cooling
Central Air
Fireplaces Total
1
Heating
Natural Gas
Exterior
Architectural Style
Greystone
Community Features
Park, Curbs, Sidewalks, Street Lights, Street Paved
Parking Spots
2
Financial
HOA Frequency
Not Applicable
HOA Includes
None
Tax Year
2023
Taxes
$6,755
Debra Dobbs is one of Chicago’s top realtors with more than 41 years in the real estate business.
More About DebraMortgage Calculator
Map
Similar Listings Nearby
- 3254 N Leavitt Street
Chicago, IL$1,700,000
4.73 miles away
- 3323 N Claremont Avenue
Chicago, IL$1,650,000
1.62 miles away
- 2728 N SEMINARY Avenue
Chicago, IL$1,599,000
3.78 miles away
- 2733 N Maplewood Avenue
Chicago, IL$1,325,000
4.20 miles away
- 3924 N Paulina Street
Chicago, IL$1,299,000
4.74 miles away
- 3042 N Troy Street
Chicago, IL$1,275,000
4.02 miles away
- 4537 N Karlov Avenue
Chicago, IL$1,249,000
0.90 miles away
- 3572 W Medill Avenue
Chicago, IL$1,249,000
2.82 miles away
- 55 W Goethe Street #1222
Chicago, IL$1,225,000
1.72 miles away

4558 S Ellis Avenue
Chicago, IL
LIGHTBOX-IMAGES

