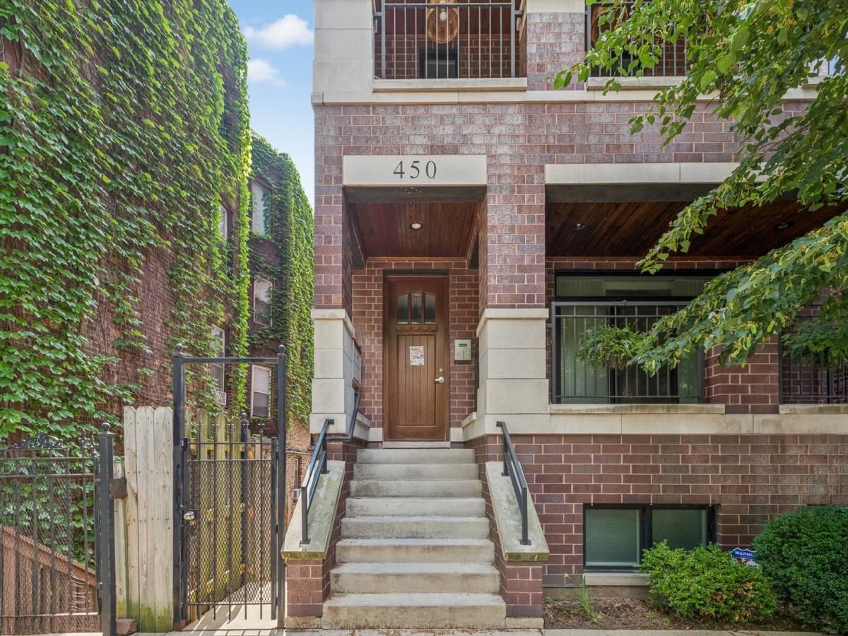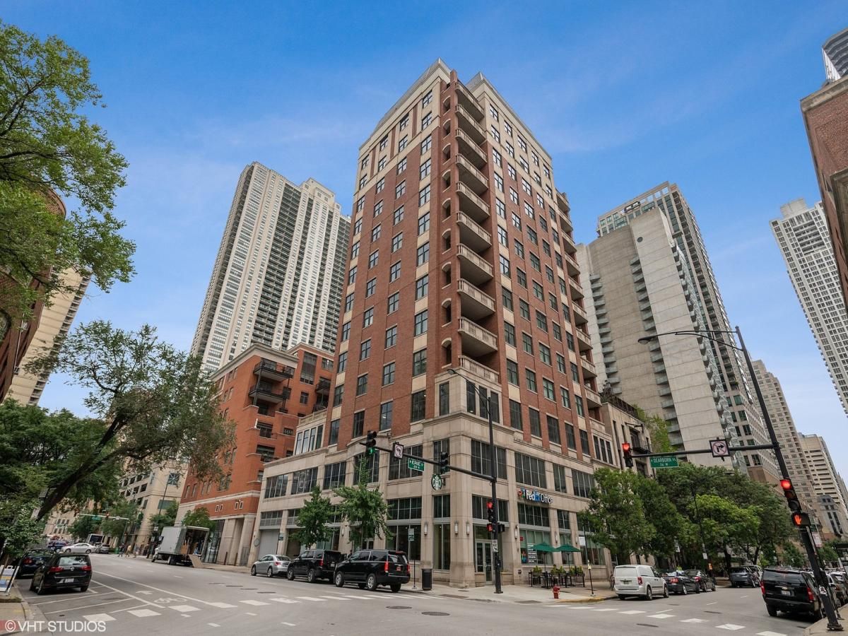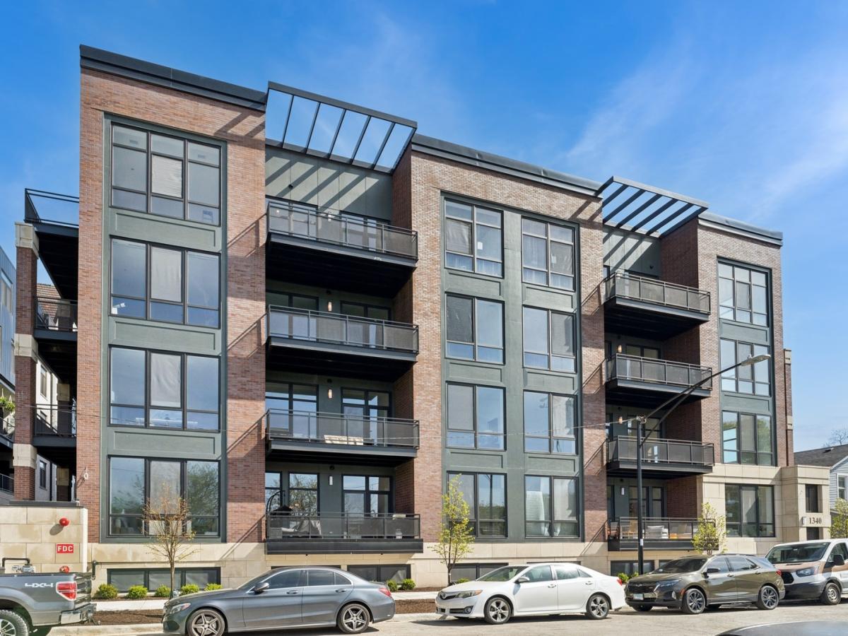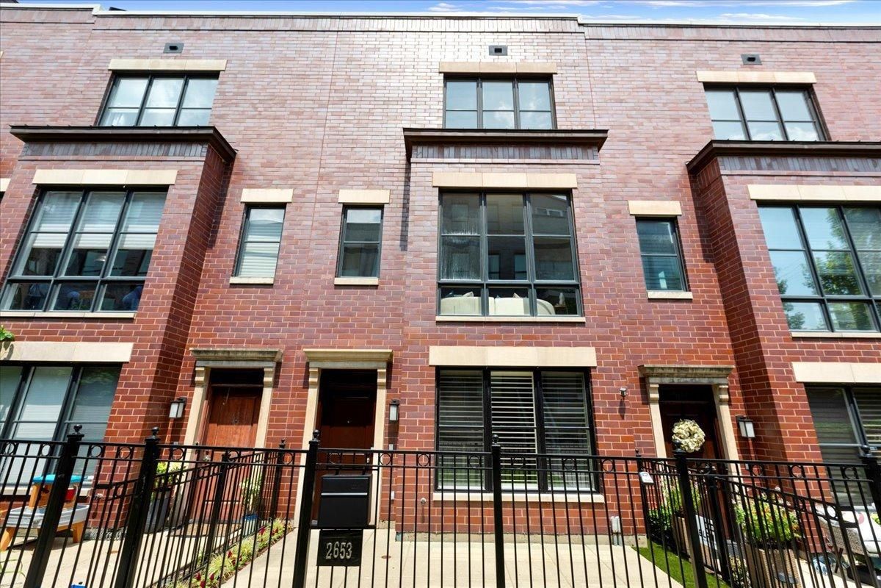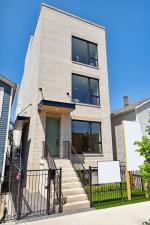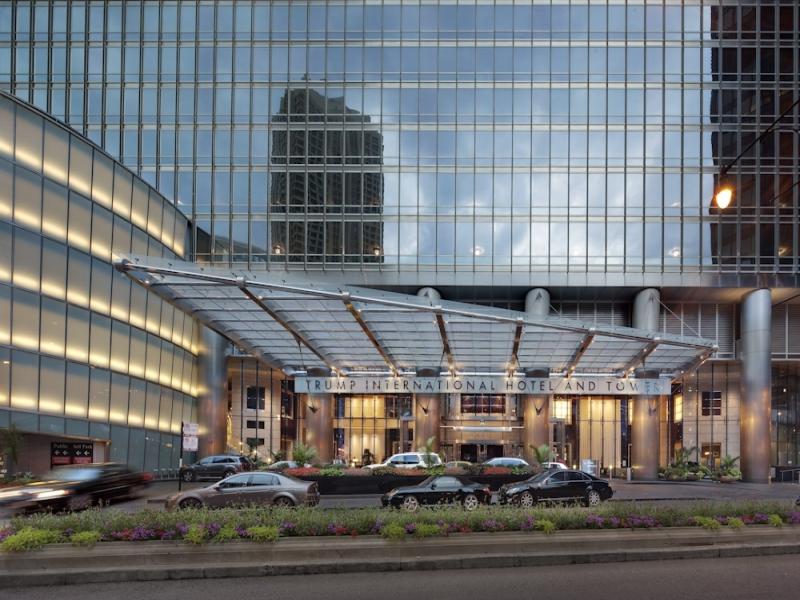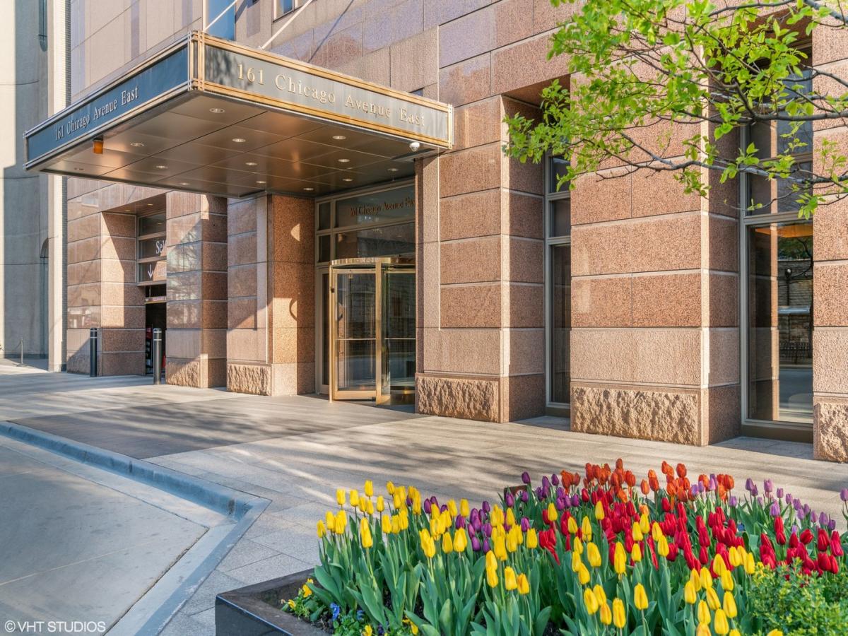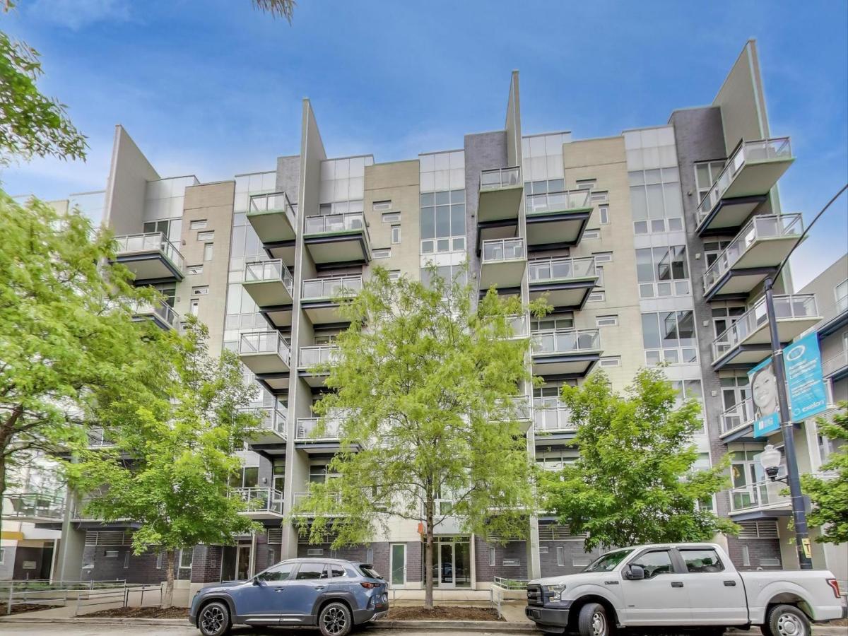$925,000
450 N Sangamon Street #4
Chicago, IL, 60642
**Multiple offers received. Please submit highest and best by Monday, July 14, at 7 PM** Live Above It All | Designer Penthouse + Private 1,500 SF Rooftop | 3 Bed | 2.5 Bath | 1,950 SF Interior | 1,500 SF Private Rooftop | Built 2014 | Boutique 4-Unit Building | Chef’s Kitchen w/ Viking & Bosch Appliances | Oversized Breakfast Bar | Wine Fridge | Custom Backsplash | Abundant Storage | Soaring Ceilings | Hardwood Floors Throughout | Two Fireplaces | Sun-Filled Open Layout | Primary Suite w/ Marble Steam Shower | Heated Floors | Dual Vanity | Custom Walk-In Closet | Two Spacious Guest Bedrooms | Flexible for WFH, Guests, or Gym | Private Rooftop w/ Covered Lounge & Outdoor TV | Turf w/ Drainage | Built-In Grill Station | Gas Fireplace | Wet Bar | Powder Room | Heated Driveway | Attached Garage Parking Included | Steps to Fulton Market, West Loop, CTA, & Expressways | HOA $346.80 | Taxes $16,887.99 | Investment-Grade Location | Luxury Finishes | Unmatched Outdoor Living | NO ELEVATOR
Property Details
Price:
$925,000
MLS #:
MRD12406500
Status:
Active Under Contract
Beds:
3
Baths:
3
Address:
450 N Sangamon Street #4
Type:
Condo
Neighborhood:
CHI – West Town
City:
Chicago
Listed Date:
Jul 10, 2025
State:
IL
Finished Sq Ft:
1,950
ZIP:
60642
Year Built:
2014
Schools
School District:
299
Elementary School:
Otis Elementary School
High School:
Wells Community Academy Senior H
Interior
Appliances
Microwave, Dishwasher, Refrigerator, High End Refrigerator, Washer, Dryer, Disposal, Stainless Steel Appliance(s), Wine Refrigerator, Range Hood, Humidifier
Bathrooms
2 Full Bathrooms, 1 Half Bathroom
Cooling
Central Air
Fireplaces Total
2
Flooring
Hardwood, Wood
Heating
Natural Gas, Radiant Floor
Laundry Features
Washer Hookup, Gas Dryer Hookup, In Unit, Laundry Closet
Exterior
Association Amenities
None
Construction Materials
Brick
Exterior Features
Balcony, Dog Run
Parking Features
Concrete, Heated Driveway, Garage Door Opener, Heated Garage, On Site, Garage Owned, Attached, Garage
Parking Spots
1
Financial
HOA Fee
$347
HOA Frequency
Monthly
HOA Includes
Water, Insurance, Exterior Maintenance, Lawn Care, Scavenger, Snow Removal, Other
Tax Year
2023
Taxes
$16,888
Debra Dobbs is one of Chicago’s top realtors with more than 41 years in the real estate business.
More About DebraMortgage Calculator
Map
Similar Listings Nearby
- 30 W Erie Street #1201
Chicago, IL$1,200,000
0.36 miles away
- 1340 W Chestnut Street #204
Chicago, IL$1,200,000
2.89 miles away
- 210 W Scott Street #K
Chicago, IL$1,200,000
0.34 miles away
- 2653 N HERMITAGE Avenue
Chicago, IL$1,200,000
3.60 miles away
- 450 N Racine Avenue #2
Chicago, IL$1,200,000
0.00 miles away
- 401 N Wabash Avenue #77B
Chicago, IL$1,200,000
0.55 miles away
- 161 E CHICAGO Avenue #33DE
Chicago, IL$1,199,500
0.30 miles away
- 1410 N State Parkway #27A
Chicago, IL$1,199,000
1.95 miles away
- 1120 W Adams Street #4W
Chicago, IL$1,199,000
0.32 miles away
- 60 E Monroe Street #6203
Chicago, IL$1,199,000
1.48 miles away

450 N Sangamon Street #4
Chicago, IL
LIGHTBOX-IMAGES

