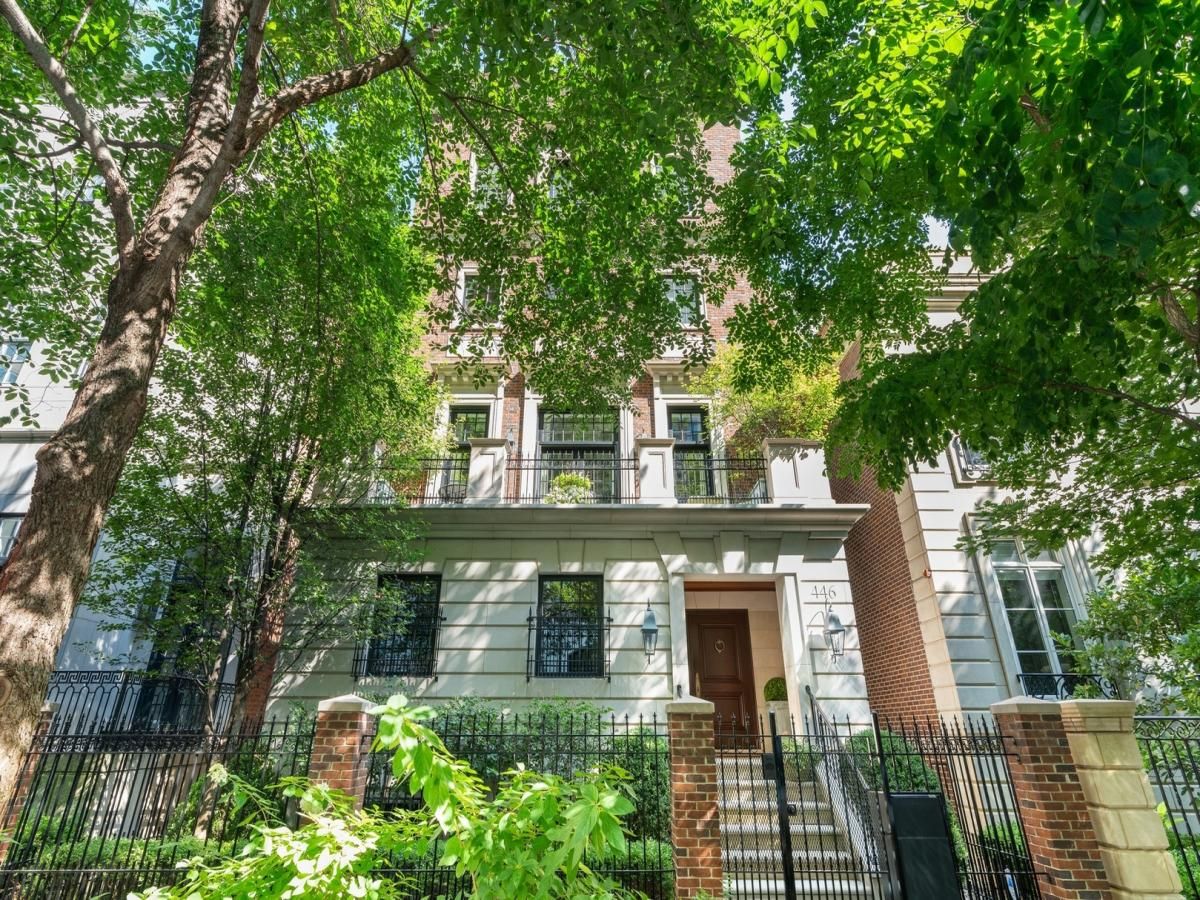$3,750,000
446 W Huron Street
Chicago, IL, 60654
This masterfully designed 6-bedroom, 6-bathroom single-family home in Near North offers over 8,500 square feet of bespoke living space. Paired with four private outdoor areas, this is a rare opportunity to experience expansive, luxurious city living in one of Chicago’s most sought-after neighborhoods. The residence is a true showcase of craftsmanship, scale, and thoughtful detail. The south-facing facade fills the home with exceptional natural light. The elegant limestone and brick exterior is enhanced by mature trees and professionally landscaped perennials, creating an impressive yet inviting street presence. Inside, a classic black-and-white marble foyer leads to interiors rich in sophistication and texture, featuring Carlisle wide-plank, hand-scraped hardwood floors, and premium fixtures and hardware by Rocky Mountain, Perrin & Rowe, Hansgrohe Axor, Devon & Devon, Rohl, and Kohler. No expense was spared in the home’s high-end finishes. The first level includes a light-filled living room with a fireplace, a dedicated office, a private en-suite bedroom-ideal for guests or an au pair-and access to the attached two-car garage. On the main level, the heart of the home is the incredible chef’s kitchen, where Calacatta marble countertops, custom cabinetry, and designer finishes set the tone for refined entertaining. Appliances are best-in-class, including two Sub-Zero refrigerators, a 48-inch Wolf range with 1.5 ovens, a Wolf warming drawer, and two Miele dishwashers. A walk-in pantry and charming breakfast nook complete the space. The adjacent family room is anchored by a beautifully detailed coffered ceiling, floor-to-ceiling windows, and a bold fireplace, creating an inviting gathering space. A transitional sitting room opens into the formal dining area, where soaring ceilings and grand French doors lead to a beautifully landscaped, oversized terrace-an ideal setting for outdoor living. Upstairs, three en-suite bedrooms, a secondary sitting lounge, and a third-floor laundry room provide exceptional comfort and privacy. The primary suite, occupying its own entire level, is a private haven featuring a Juliet balcony, fireplace, custom-designed closets, and an oversized dressing room with dual accessory islands. The spa-quality bath includes premium fixtures by Perrin & Rowe, Hansgrohe, and Kallista, a soaking tub, dual vanities, and a walk-in shower-delivering a full retreat experience. This level also includes a secluded primary den and a second full laundry area for added convenience. The top level is designed for elevated entertaining, featuring a sophisticated lounge with a full wet bar, dual beverage refrigerators, and two expansive rooftop terraces-one with an outdoor fireplace, perfect for enjoying city-lit evenings. A half bath completes this floor. The fully finished lower level expands the home’s functionality with a spacious media/recreation room, a climate-controlled wine cellar, and a dedicated home gym. Throughout the home, additional high-end touches include designer window treatments, custom millwork, and four total fireplaces. A Control4 smart home automation and security system provides seamless control of lighting, temperature, and security, while built-in outdoor speakers enhance the ambiance on both the second-floor terrace and the rooftop deck. Perfectly located just steps from Ward Park, the Chicago Riverwalk, and the River North Design District-and within walking distance of East Bank Club with easy access to the Loop-446 W. Huron is a rare blend of design, comfort, and urban convenience. An extraordinary opportunity to live beautifully in the heart of Chicago. Ogden School District, too! Seller financing available – inquire for details.
Property Details
Price:
$3,750,000
MLS #:
MRD12541693
Status:
Active
Beds:
6
Baths:
9
Type:
Single Family
Neighborhood:
chinearnorthside
Listed Date:
Jan 7, 2026
Year Built:
2010
Schools
School District:
299
Elementary School:
Ogden Elementary
Middle School:
Ogden Elementary
High School:
Wells Community Academy Senior H
Interior
Appliances
Double Oven, Range, Microwave, Dishwasher, High End Refrigerator, Freezer, Washer, Dryer, Disposal, Wine Refrigerator, Range Hood
Bathrooms
6 Full Bathrooms, 3 Half Bathrooms
Cooling
Central Air
Fireplaces Total
3
Flooring
Hardwood
Heating
Natural Gas, Forced Air
Laundry Features
Gas Dryer Hookup, Electric Dryer Hookup, Multiple Locations, Sink
Exterior
Community Features
Curbs, Gated, Sidewalks, Street Lights, Street Paved
Construction Materials
Brick
Exterior Features
Balcony, Roof Deck, Outdoor Grill
Parking Features
Garage Door Opener, Heated Garage, Yes, Garage Owned, Attached, Garage
Parking Spots
2
Financial
HOA Frequency
Not Applicable
HOA Includes
None
Tax Year
2023
Taxes
$77,720
Debra Dobbs is one of Chicago’s top realtors with more than 41 years in the real estate business.
More About DebraMortgage Calculator
Map
Current real estate data for Single Family in Chicago as of Feb 24, 2026
2,491
Single Family Listed
77
Avg DOM
220
Avg $ / SqFt
$521,539
Avg List Price
Community
- Address446 W Huron Street Chicago IL
- CityChicago
- CountyCook
- Zip Code60654
Similar Listings Nearby
Property Summary
- 446 W Huron Street Chicago IL is a Single Family for sale in Chicago, IL, 60654. It is listed for $3,750,000 and features 6 beds, 9 baths, and has approximately 0 square feet of living space, and was originally constructed in 2010. The average price per square foot for Single Family listings in Chicago is $220. The average listing price for Single Family in Chicago is $521,539. To schedule a showing of MLS#mrd12541693 at 446 W Huron Street in Chicago, IL, contact your Compass | Debra Dobbs | The Dobbs Group agent at 3123074909.

Copyright 2026. All rights reserved.
446 W Huron Street
Chicago, IL






