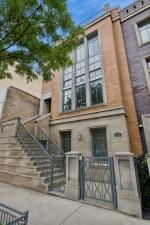$2,599,000
425 W Superior Street
Chicago, IL, 60654
Exquisitely appointed and impeccably maintained, this 7000 SQFT home in River North’s sought-after mansion district has it all: 5 bedrooms, 4.1 baths, 4 private terraces, a fully finished lower level, an attached two-car garage and an in-home elevator services all floors. Entertain on a grand scale with outdoor spaces and large recreation rooms on multiple levels. The first level features a formal living room with fireplace and floor-to- ceiling windows looking out on tree-lined Superior Street. The graciously sized separate dining room is conveniently adjacent to the private, center terrace and access through windowed French doors. This set up is ideal for expanding the dining room along with entertaining and living space. Truly unique, the main level terrace is surrounded by the brick walls of the home, creating a truly secluded outdoor space. With access to the terrace from three sides, this is the perfect set up for a large party or a catered event. The kitchen is a cook’s dream and features top-of-the-line stainless steel appliances, abundant cabinet storage, beautiful white counter tops, a butler’s pantry, two sinks, and an island/breakfast bar with seating for five. The kitchen shares its space with a large family room with breakfast area and access to a second terrace creating the perfect space for cooking, relaxing, and informal dining. The primary suite occupies half of the second floor and offers a grand bedroom, a huge walk-in closet, and an ensuite bath with a steam shower, separate jetted tub, and dual vanities. Two additional bedrooms also occupy this floor along with a shared full bathroom with a tub/shower and dual vanity. The third floor has a fantastic recreation room with a convenient wet bar and large dedicated deck space. A spacious fourth bedroom with an ensuite bath and its own private deck completes this space. The fully finished lower level features a huge media room, spacious laundry room, and ample storage closets. A mostly above grade 5th bedroom with plantation shutters, walk-in closet, and a full bathroom is the perfect space for an au pair or in-law suite. Access to the attached 2-car garage is located within the lower level. Great proximity to Michigan Ave, East Bank Club, restaurants, coffee shops, parks, and all the city has to offer.
Property Details
Price:
$2,599,000
MLS #:
MRD12392188
Status:
Pending
Beds:
5
Baths:
5
Type:
Single Family
Neighborhood:
chinearnorthside
Listed Date:
Jun 17, 2025
Finished Sq Ft:
7,000
Year Built:
2006
Schools
School District:
299
Elementary School:
Ogden Elementary
Middle School:
Ogden Elementary
High School:
Wells Community Academy Senior H
Interior
Bathrooms
4 Full Bathrooms, 1 Half Bathroom
Cooling
Central Air
Fireplaces Total
1
Flooring
Hardwood
Heating
Natural Gas, Forced Air
Laundry Features
In Unit
Exterior
Construction Materials
Brick
Parking Features
Yes, Garage Owned, Attached, Garage
Parking Spots
2
Financial
HOA Frequency
Not Applicable
HOA Includes
None
Tax Year
2023
Taxes
$56,545
Debra Dobbs is one of Chicago’s top realtors with more than 41 years in the real estate business.
More About DebraMortgage Calculator
Map
Current real estate data for Single Family in Chicago as of Nov 25, 2025
2,898
Single Family Listed
73
Avg DOM
215
Avg $ / SqFt
$490,165
Avg List Price
Community
- Address425 W Superior Street Chicago IL
- CityChicago
- CountyCook
- Zip Code60654
Similar Listings Nearby
Property Summary
- 425 W Superior Street Chicago IL is a Single Family for sale in Chicago, IL, 60654. It is listed for $2,599,000 and features 5 beds, 5 baths, and has approximately 7,000 square feet of living space, and was originally constructed in 2006. The current price per square foot is $371. The average price per square foot for Single Family listings in Chicago is $215. The average listing price for Single Family in Chicago is $490,165. To schedule a showing of MLS#mrd12392188 at 425 W Superior Street in Chicago, IL, contact your Compass / The Debra Dobbs Group agent at 3123074909.

425 W Superior Street
Chicago, IL






