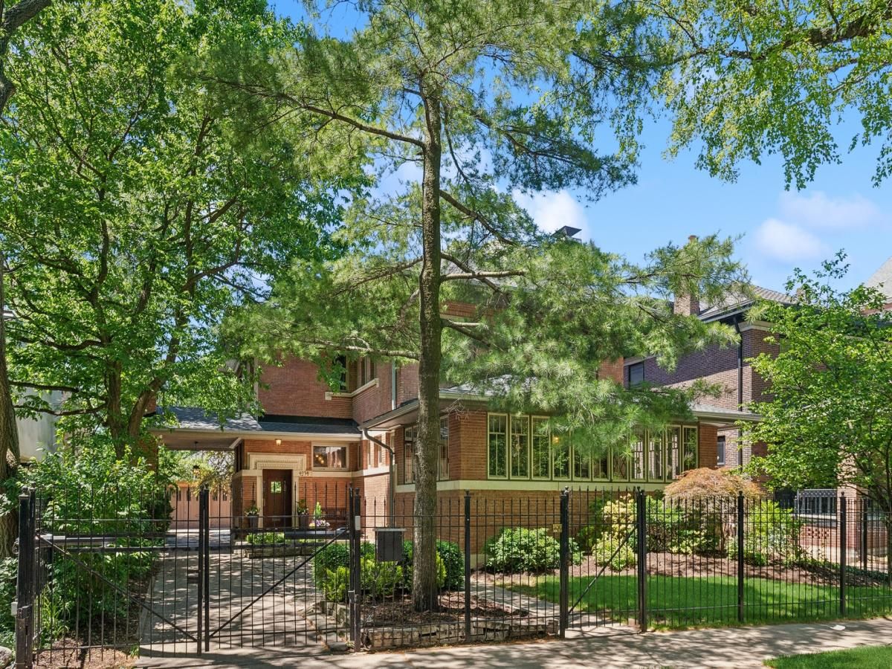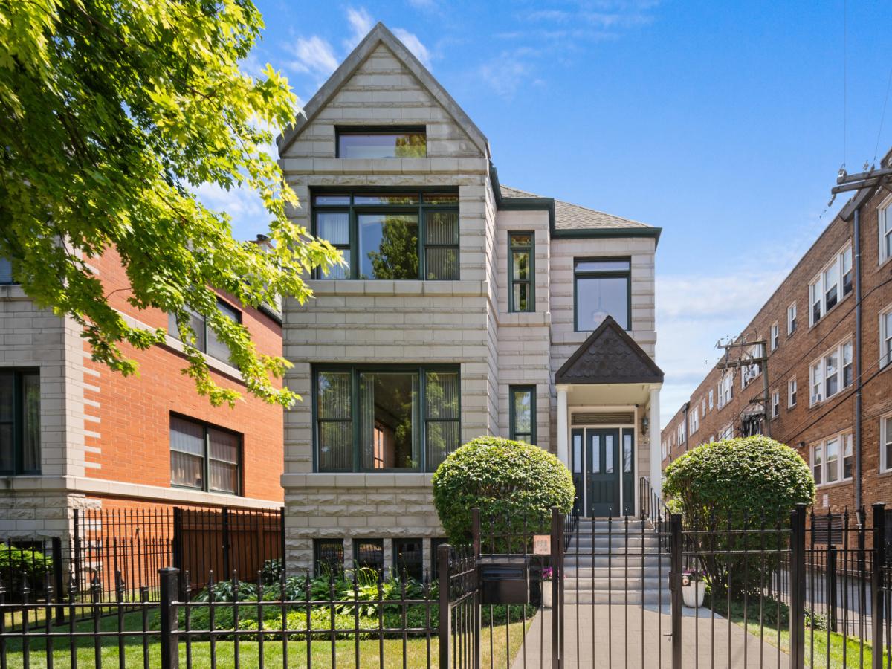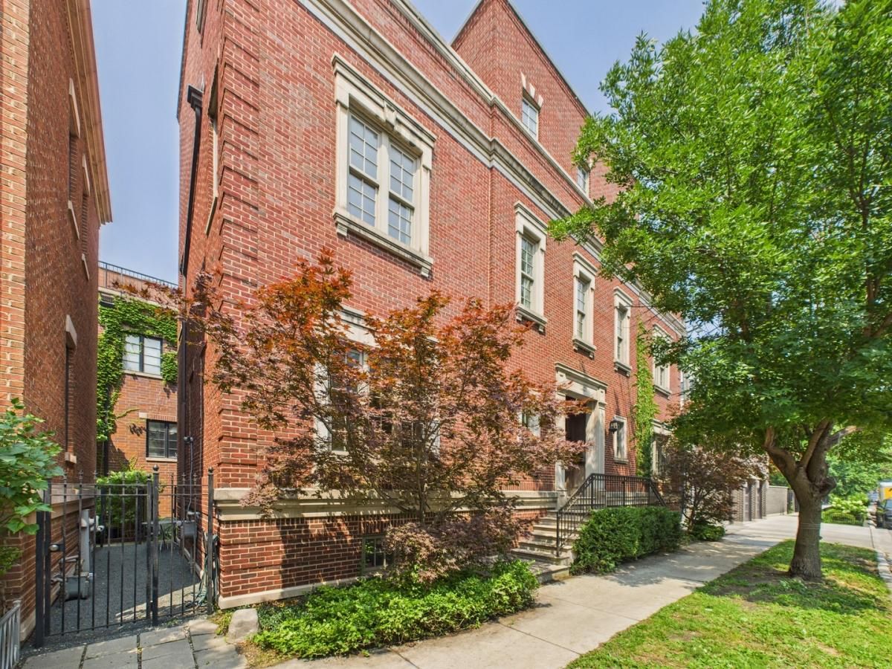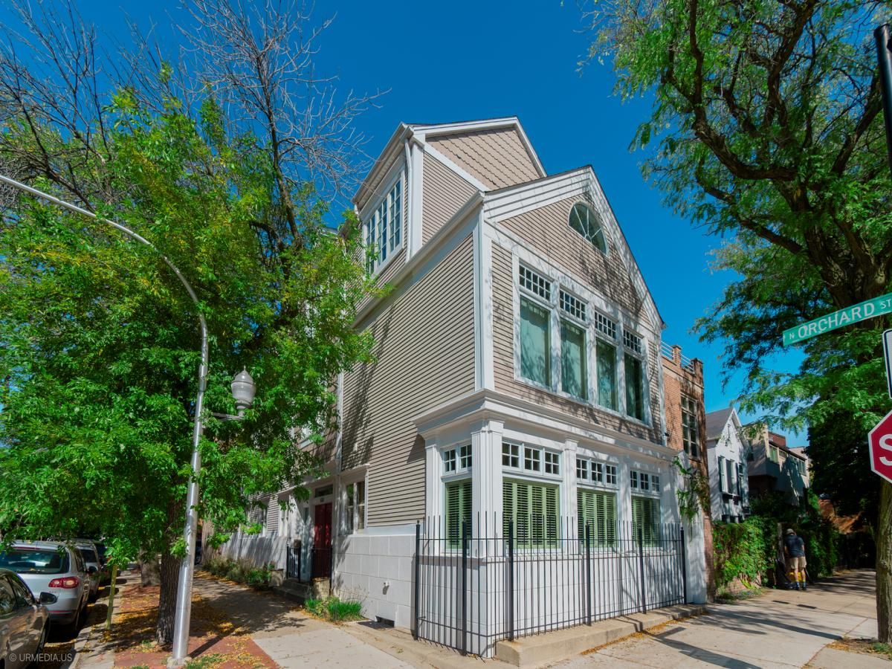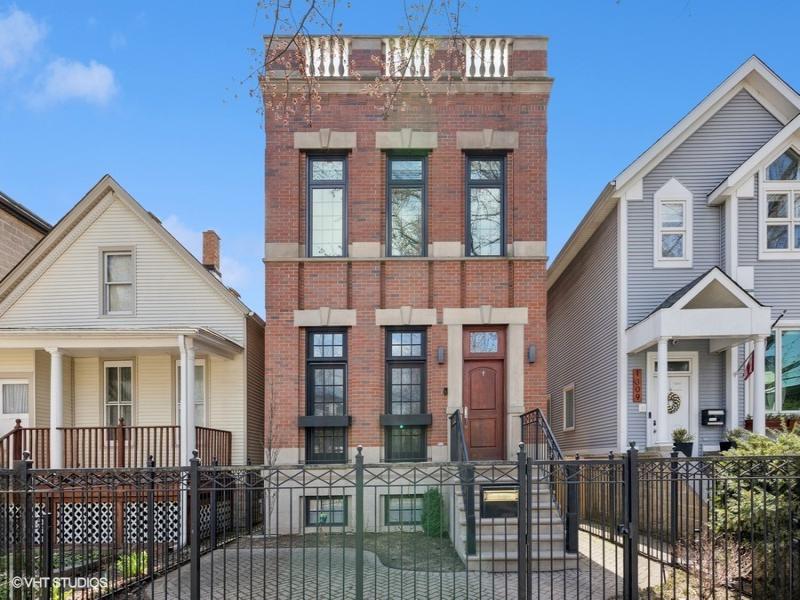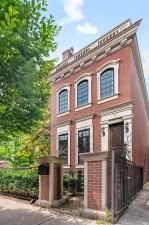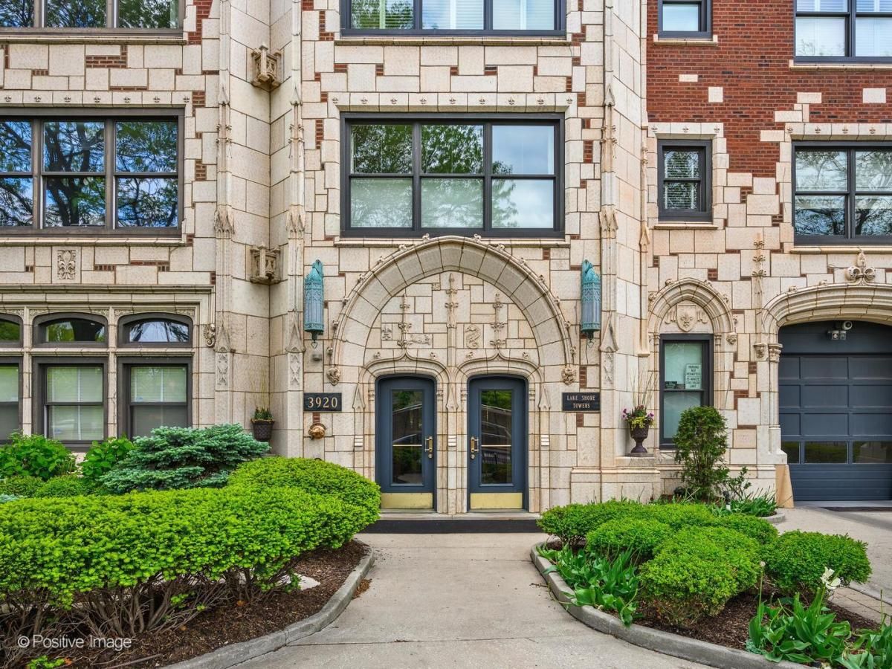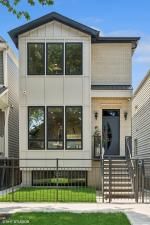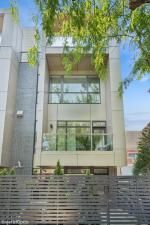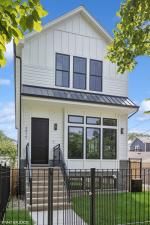$1,795,000
4234 N Hazel Street
Chicago, IL, 60613
Timeless and architecturally significant, 4234 N. Hazel St. is a 6 bed/4.5 bath, 6,000+ sq ft single-family home in beautiful Buena Park – Chicago’s best-kept secret just steps from Lakeview East. Situated on a .25 acre (65′ x 165′) lot in the Hutchinson Historic District, blocks from the lakefront and a mere 10 minutes from the downtown via Lake Shore Drive, this Prairie-style home was originally built in 1902 by Schmidt, Garden & Martin, boasts gorgeous updates including a contemporary chef’s kitchen, and has a beautiful large backyard that’s a true oasis in the city. The main level begins with a foyer with original stained-glass windows and wood trim followed by a stunning formal entry room with original tiger-striped, carved-oak accents, a walk-in coat closet, and glimpse one of the home’s central staircase with hand-carved spindles and four spectacular, nine-foot-high, stained-glass window panels. The entry links to a large, light-filled living room with more handsome tiger-striped millwork details including beautiful built-ins, refinished original hardwood floors, a wood-burning fireplace with original hand-painted tiles, and a spectacular street-facing sunroom that runs the width of the house. The main level’s effortless footprint continues with a formal dining room with fireplace, a built-in bar with glass-front cabinets, a breakfast nook with banquette seating, and a stunning Christopher Peacock-style, all-white kitchen with Shaker cabinets, natural stone countertops, an island with seating for two, professional appliances, Waterworks fixtures, and Ann Sacks tile accents. The backyard is an amazing addition to the main level’s living and entertaining footprint, and features professional landscaping, a slate patio, outdoor lounge and dining spaces, and a large yard with mature trees. Upstairs, the second level presents three delightfully distinct secondary bedrooms (one with a fireplace and an en-suite bath, two that share a full hall bath) and a spacious primary suite with yet another original fireplace, a large walk-in closet (9′ x 14’2″), and its own en-suite bath with a dual vanity, a glass-encased shower, and a standalone water closet. The top floor features two additional bedrooms that share a full bath, including one with a cute kitchenette and one that’s styled as an upstairs family/media room. Better still, this home has an enormous basement with untapped potential for adding major value over time. Additional callout details include custom window treatments, designer light fixtures including statement sconces and chandeliers, and a detached two-car garage. Two blocks west of DLSD, the parks, and Montrose Harbor and Beach, 4234 N. Hazel St. is a rare find on Chicago’s North Side.
Property Details
Price:
$1,795,000
MLS #:
MRD12303475
Status:
Pending
Beds:
6
Baths:
5
Address:
4234 N Hazel Street
Type:
Single Family
Neighborhood:
CHI – Uptown
City:
Chicago
Listed Date:
Mar 12, 2025
State:
IL
Finished Sq Ft:
6,000
ZIP:
60613
Year Built:
1902
Schools
School District:
299
Elementary School:
Brenneman Elementary School
Middle School:
Brenneman Elementary School
High School:
Senn High School
Interior
Bathrooms
4 Full Bathrooms, 1 Half Bathroom
Cooling
Central Air
Fireplaces Total
4
Flooring
Hardwood
Heating
Natural Gas, Forced Air
Laundry Features
Upper Level, Sink
Exterior
Architectural Style
Prairie
Community Features
Sidewalks
Construction Materials
Brick
Other Structures
Garage(s)
Parking Features
Concrete, On Site, Garage Owned, Detached, Other, Garage
Parking Spots
4
Roof
Asphalt
Financial
HOA Frequency
Not Applicable
HOA Includes
None
Tax Year
2023
Taxes
$40,881
Debra Dobbs is one of Chicago’s top realtors with more than 41 years in the real estate business.
More About DebraMortgage Calculator
Map
Similar Listings Nearby
- 925 E 49th Street
Chicago, IL$2,289,000
4.14 miles away
- 1242 W Dickens Avenue
Chicago, IL$2,270,000
2.78 miles away
- 658 W WILLOW Street
Chicago, IL$2,250,000
1.10 miles away
- 1307 W Wellington Avenue
Chicago, IL$2,100,000
2.09 miles away
- 2235 W Oakdale Avenue #18-B
Chicago, IL$2,000,000
2.95 miles away
- 3926 N GREENVIEW Avenue
Chicago, IL$2,000,000
0.36 miles away
- 3920 N LAKE SHORE Drive #12N
Chicago, IL$1,999,000
0.37 miles away
- 3040 N Hoyne Avenue
Chicago, IL$1,995,000
1.88 miles away
- 1309 W Diversey Parkway
Chicago, IL$1,975,000
2.32 miles away
- 3015 N HAMILTON Avenue
Chicago, IL$1,950,000
1.99 miles away

4234 N Hazel Street
Chicago, IL
LIGHTBOX-IMAGES

