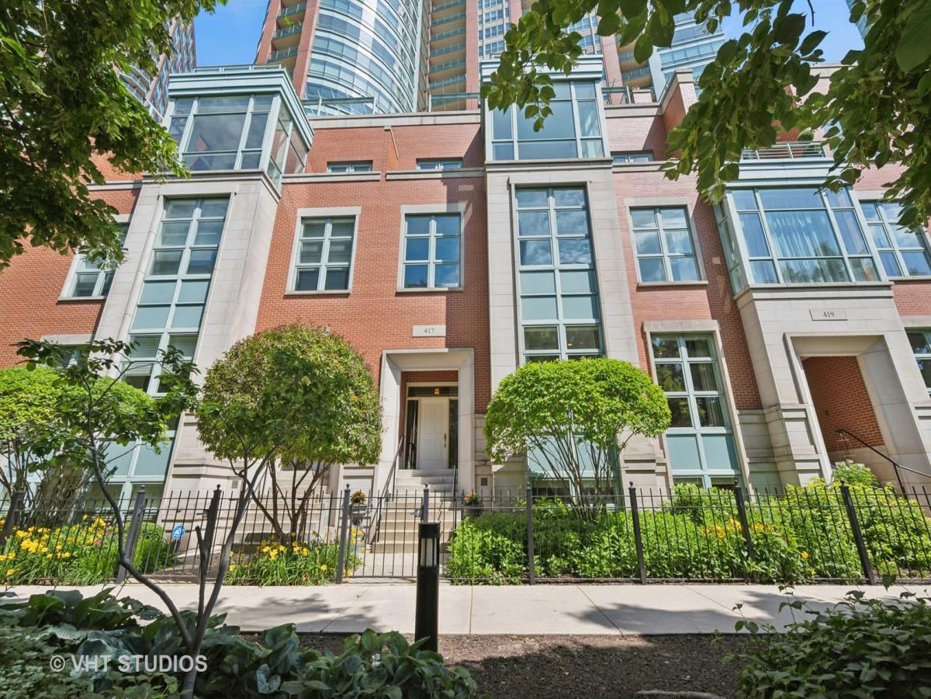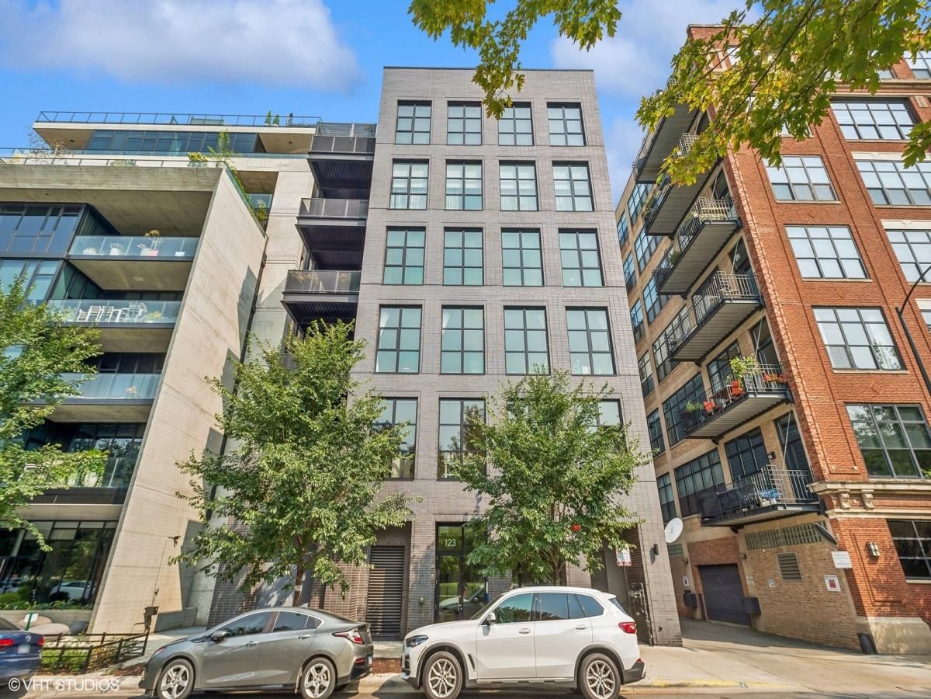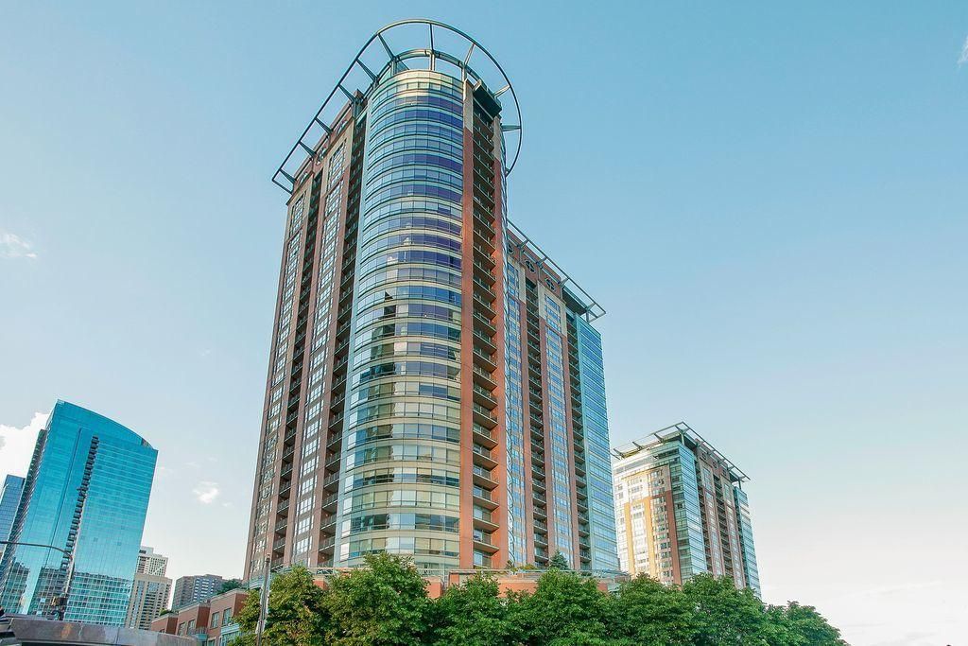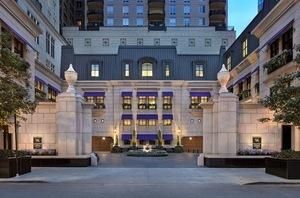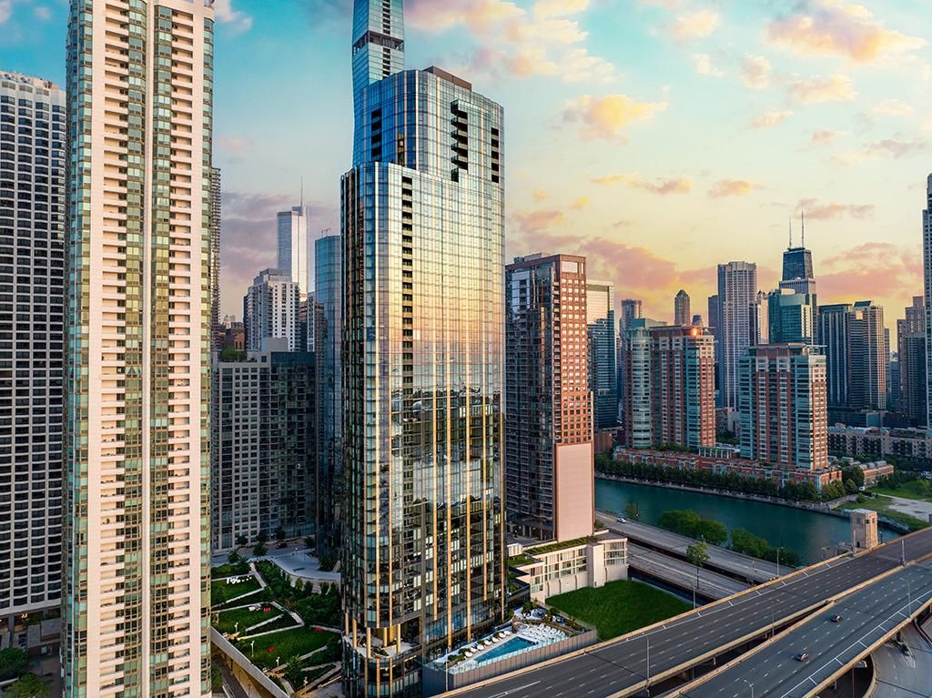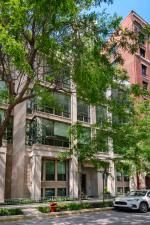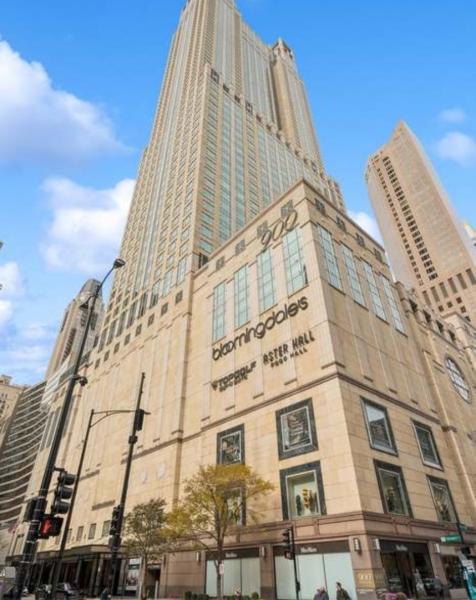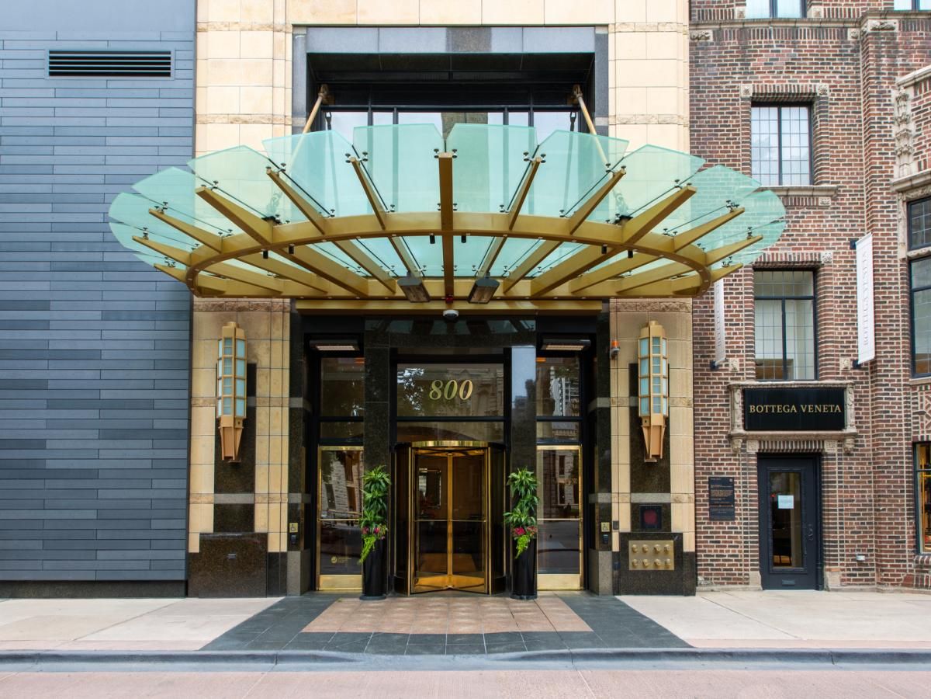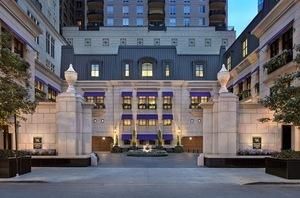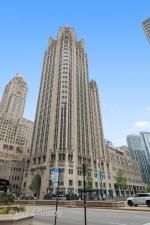$2,495,000
417 E North Water Street
Chicago, IL, 60611
Luxurious Townhome on the Chicago River | Private 1060sf Rooftop Oasis + 2 additional terraces | Private Elevator!! Featured in Crain’s Magazine! Experience refined city living in this spectacular 4,434-square-foot townhome perched on the Chicago River, offering sweeping views of the river from every level with two balconies + an incredible 1060sf built-out private rooftop terrace with views of Lake Michigan & the Chicago River. This beautifully upgraded home features a private elevator, soaring 10-foot ceilings, oversized windows, and impeccable finishes, including solid-core doors, custom built-ins, and wide-plank hardwood floors. A completely redesigned custom kitchen, completed in 2022, is the true heart of the home, designed to maximize river views and flow seamlessly into the entertaining spaces. Custom millwork, a walk-in pantry with built-in wine column and wet bar, and top-tier Wolf/Sub-Zero appliances elevate the experience. Highlights include a 48″ professional fridge/freezer, steam oven, 6-burner range with hot water tap, Calcutta marble island and counters, and full-height backsplash and hood. The expansive primary suite offers two custom walk-in closets and a spa-inspired bath. The third floor features two additional bedrooms, a den (easily converted into a fourth bedroom), two terraces, and ample living space. The top-floor rooftop deck is a fully built-out private sanctuary with a fireplace-your own outdoor oasis in the sky. This townhome lives like a single-family home but has all the perks of a luxury building: 24-hour door staff, indoor pool, state-of-the-art fitness center, yoga studio, sundeck, dog run, business lounge, and more. Tucked away on a quiet, tree-lined street in Streeterville, you’re just steps from parks, the Riverwalk, Ohio Street Beach, shopping, dining, and the water taxi.
Property Details
Price:
$2,495,000
MLS #:
MRD12434658
Status:
Active Under Contract
Beds:
4
Baths:
5
Address:
417 E North Water Street
Type:
Condo
Neighborhood:
CHI – Near North Side
City:
Chicago
Listed Date:
Jul 31, 2025
State:
IL
Finished Sq Ft:
4,434
ZIP:
60611
Year Built:
2005
Schools
School District:
299
Elementary School:
Ogden Elementary
Middle School:
Ogden Elementary
Interior
Appliances
Double Oven, Range, Microwave, Dishwasher, Refrigerator, High End Refrigerator, Bar Fridge, Washer, Dryer, Disposal, Stainless Steel Appliance(s), Wine Refrigerator, Cooktop, Oven, Range Hood, Gas Cooktop
Bathrooms
4 Full Bathrooms, 1 Half Bathroom
Cooling
Central Air, Zoned
Fireplaces Total
2
Heating
Natural Gas, Forced Air
Laundry Features
In Unit
Exterior
Association Amenities
Bike Room/ Bike Trails, Door Person, Coin Laundry, Elevator(s), Exercise Room, Storage, Health Club, On Site Manager/ Engineer, Party Room, Sundeck, Indoor Pool, Receiving Room, Steam Room, Valet/ Cleaner, Spa/ Hot Tub
Construction Materials
Brick
Exterior Features
Balcony, Roof Deck
Other Structures
Pergola, Second Garage, Storage
Parking Features
Garage Door Opener, Heated Garage, On Site, Garage Owned, Attached, Garage
Parking Spots
2
Financial
HOA Fee
$2,650
HOA Frequency
Monthly
HOA Includes
Water, Insurance, Doorman, TV/Cable, Exterior Maintenance, Lawn Care, Scavenger, Snow Removal, Internet
Tax Year
2023
Taxes
$17,102,648
Debra Dobbs is one of Chicago’s top realtors with more than 41 years in the real estate business.
More About DebraMortgage Calculator
Map
Similar Listings Nearby
- 435 N Michigan Avenue #1801
Chicago, IL$3,225,000
2.22 miles away
- 123 S Peoria Street #P2
Chicago, IL$3,200,000
1.59 miles away
- 415 E North Water Street #3205
Chicago, IL$3,000,000
1.46 miles away
- 11 E Walton Street #5801
Chicago, IL$2,999,000
2.02 miles away
- 211 N Harbor Drive #4401
Chicago, IL$2,995,000
1.66 miles away
- 416 W Deming Place #4
Chicago, IL$2,995,000
2.12 miles away
- 132 E Delaware Place #6205-07
Chicago, IL$2,995,000
3.27 miles away
- 800 N Michigan Avenue #5901
Chicago, IL$2,995,000
2.19 miles away
- 11 E WALTON Street #4101
Chicago, IL$2,995,000
2.02 miles away
- 435 N Michigan Avenue #401
Chicago, IL$2,995,000
0.66 miles away

417 E North Water Street
Chicago, IL
LIGHTBOX-IMAGES

