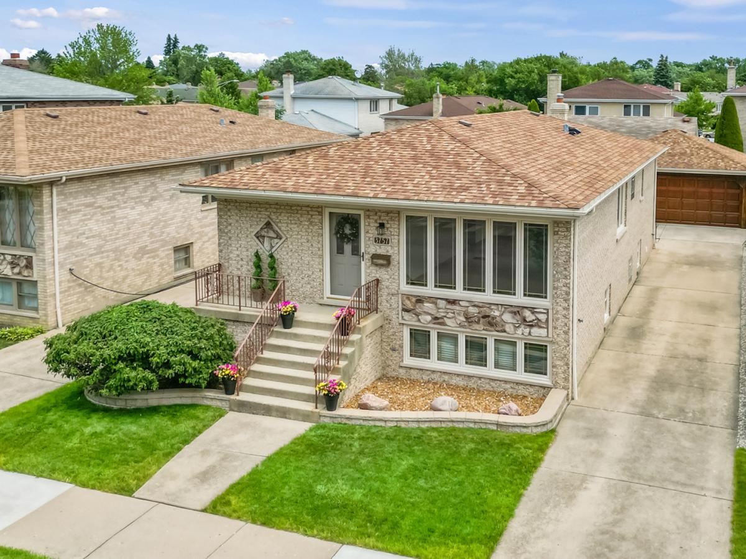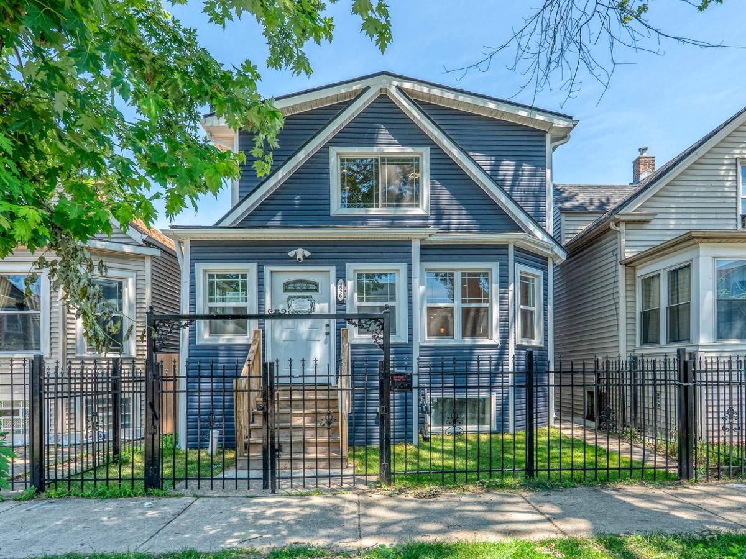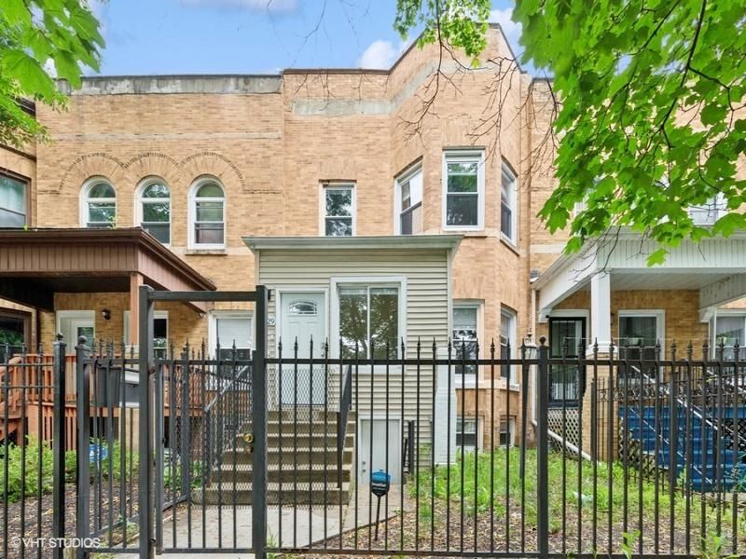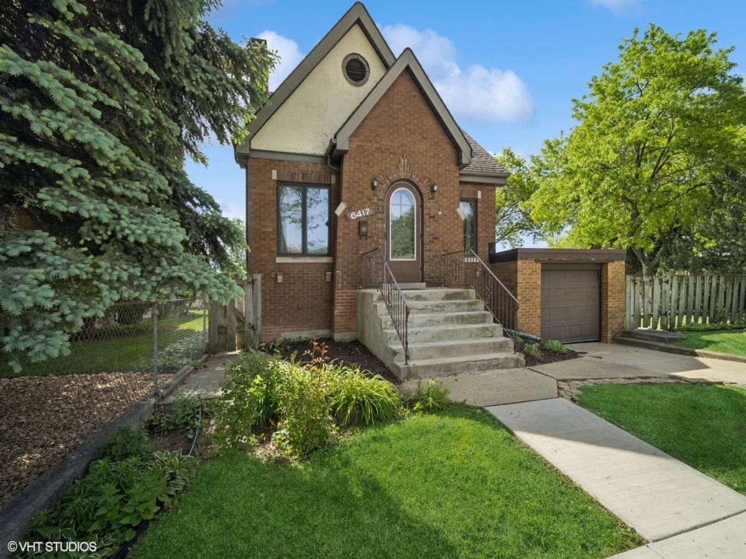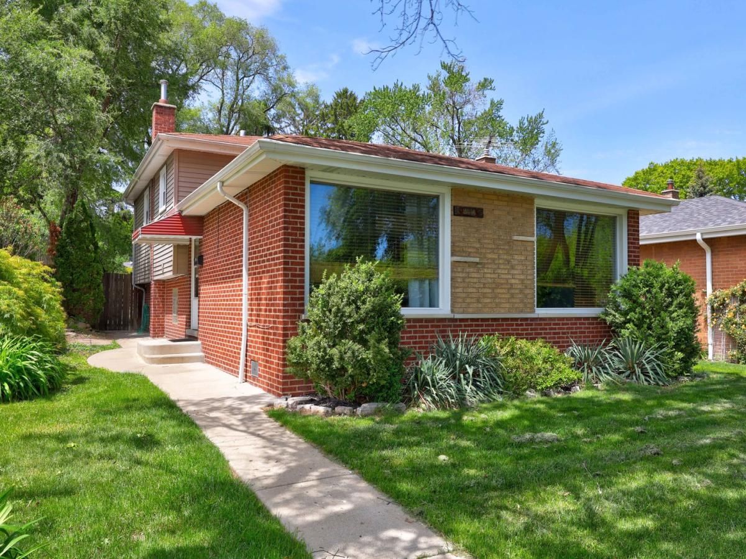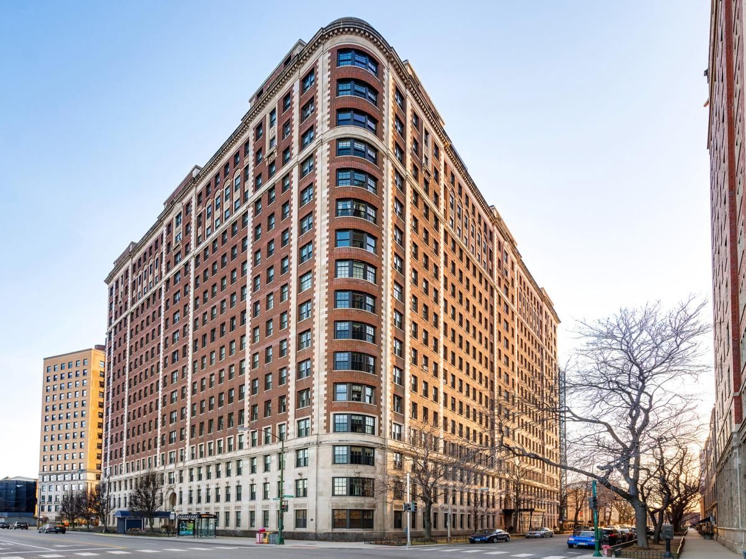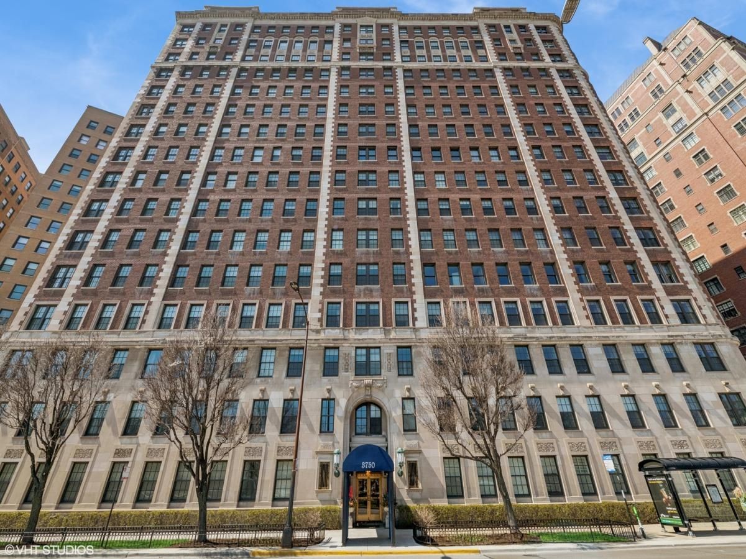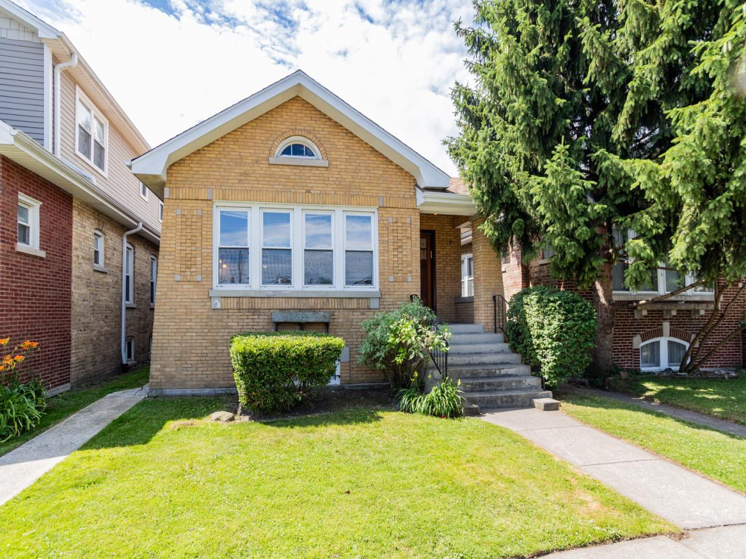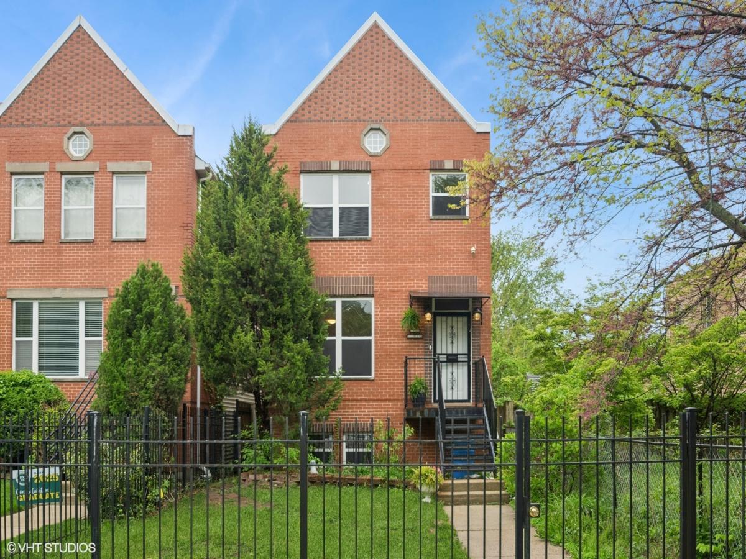$400,000
3757 N Oak Park Avenue
Chicago, IL, 60634
Welcome to 3757 N. Oak Park Ave., a beautifully updated 3-bedroom, 2-bath all-brick ranch home offering 1,456 sq. ft. of thoughtfully designed living space (above grade), plus a full 1,456 sq. ft. unfinished basement already roughed-in for an additional bathroom-perfect for future expansion to make it your own – (so you won’t have to work with someone else’s inefficient or undesirable design). Whether you want a home theater, additional bedroom, family room, 2nd kitchen or any combination of these, this will be an amazing space you will be proud of and enjoy for many years to come! From the moment you step inside, you’ll think you just walked into a gorgeous new construction home! (even though it was built in 1992). Notice the quality and attention to detail that sets this home apart, starting with the rich bamboo hardwood flooring flowing throughout most of the main level. All doors are solid oak with decorator handles. The stunning tiled floor chef’s kitchen features a white quartz waterfall-edge island (with pendant lights) and quartz counters with gorgeous stone tiled backsplashes, high-end Sub-Zero refrigerator, and Wolf range / oven along with a “Best” stylish range hood, built-in Wolf microwave and Bosch dishwasher creating an elegant yet functional space for both everyday meals and gourmet entertaining. The premium European cabinets with push to open / lock are an upgrade rarely found in most kitchens. The ample cabinetry also features slow close drawers, Lazy Susan type corner cabinet, and there is a double door pantry, again, with push to open / close doors and slow close cabinet shelving / drawers as well as an amazing feature of back-lit lighting! You just have to see these to be amazed! Additional features are recessed lighting as well as under AND above cabinet lighting which create an ambiance that accentuates the space. In your high-end kitchen, you’ll be able to exercise all your culinary talents creating gourmet meals fit for a king and queen! An adjacent eat-in area as well as a formal dining/living room combo offer the perfect settings for casual and formal gatherings alike. The main hallway bath makes you feel like you are at a luxurious retreat, with high-end finishes, body sprays, and a custom etched-glass privacy door that welcomes natural light while preserving seclusion. Premium Pella windows throughout flood the home with light and enhance energy efficiency, while the detached 2-car garage has been elevated with a high-end door and rich rustic stain. Your home has 3 generously sized bedrooms where any one of them can double as an office, den or guest bedroom. Now – step outside to your backyard oasis, where a unique brick paver patio with built-in fire pit offers the ideal spot to unwind on crisp evenings, and the low-maintenance yard means you will have that much more time to relax and enjoy your home. This meticulously maintained home also includes new light fixtures (2025), a New Roof in 2011, furnace and A/C (2018), water heater (2015), and a complete kitchen and bathroom remodel (2015-2016). Perfectly located near Shabonna Park – with its walking trails, baseball diamonds, tennis courts, and indoor pool, this home is just minutes to O’Hare Airport, Ridgemoor Country Club, and over 200 restaurants, shops, and entertainment options within a five-mile radius. This move-in-ready gem offers exceptional quality, style, and convenience! Schedule your private showing today!
Property Details
Price:
$400,000
MLS #:
MRD12337199
Status:
Active Under Contract
Beds:
3
Baths:
2
Address:
3757 N Oak Park Avenue
Type:
Single Family
Neighborhood:
CHI – Dunning
City:
Chicago
Listed Date:
Jul 10, 2025
State:
IL
Finished Sq Ft:
1,456
ZIP:
60634
Year Built:
1992
Schools
School District:
299
Elementary School:
Bridge Elementary School
Middle School:
Bridge Elementary School
High School:
Steinmetz Academic Centre Senior
Interior
Appliances
Microwave, Dishwasher, High End Refrigerator, Washer, Dryer, Stainless Steel Appliance(s), Range Hood, Gas Cooktop, Gas Oven, Humidifier
Bathrooms
2 Full Bathrooms
Cooling
Central Air
Flooring
Hardwood, Wood
Heating
Natural Gas
Laundry Features
Gas Dryer Hookup, In Unit, Sink
Exterior
Architectural Style
Ranch
Community Features
Curbs, Sidewalks, Street Lights, Street Paved
Construction Materials
Brick
Exterior Features
Fire Pit
Other Structures
Garage(s)
Parking Features
Concrete, On Site, Garage Owned, Detached, Driveway, Owned, Garage
Parking Spots
6
Roof
Asphalt
Financial
HOA Frequency
Not Applicable
HOA Includes
None
Tax Year
2023
Taxes
$6,263
Debra Dobbs is one of Chicago’s top realtors with more than 41 years in the real estate business.
More About DebraMortgage Calculator
Map
Similar Listings Nearby
- 4826 W Potomac Avenue
Chicago, IL$520,000
2.02 miles away
- 2342 W Altgeld Street
Chicago, IL$515,000
2.90 miles away
- 4229 S Prairie Avenue
Chicago, IL$515,000
0.74 miles away
- 6417 N Oxford Avenue
Chicago, IL$510,000
2.33 miles away
- 4830 N Nashville Avenue
Chicago, IL$499,999
2.18 miles away
- 3750 N Lake Shore Drive #16H
Chicago, IL$499,999
0.88 miles away
- 11254 S Whipple Street
Chicago, IL$499,900
4.25 miles away
- 3750 N LAKE SHORE Drive #11B
Chicago, IL$499,900
0.88 miles away
- 2815 W FITCH Avenue
Chicago, IL$499,770
3.33 miles away
- 4134 S Ellis Avenue
Chicago, IL$499,500
4.68 miles away

3757 N Oak Park Avenue
Chicago, IL
LIGHTBOX-IMAGES

