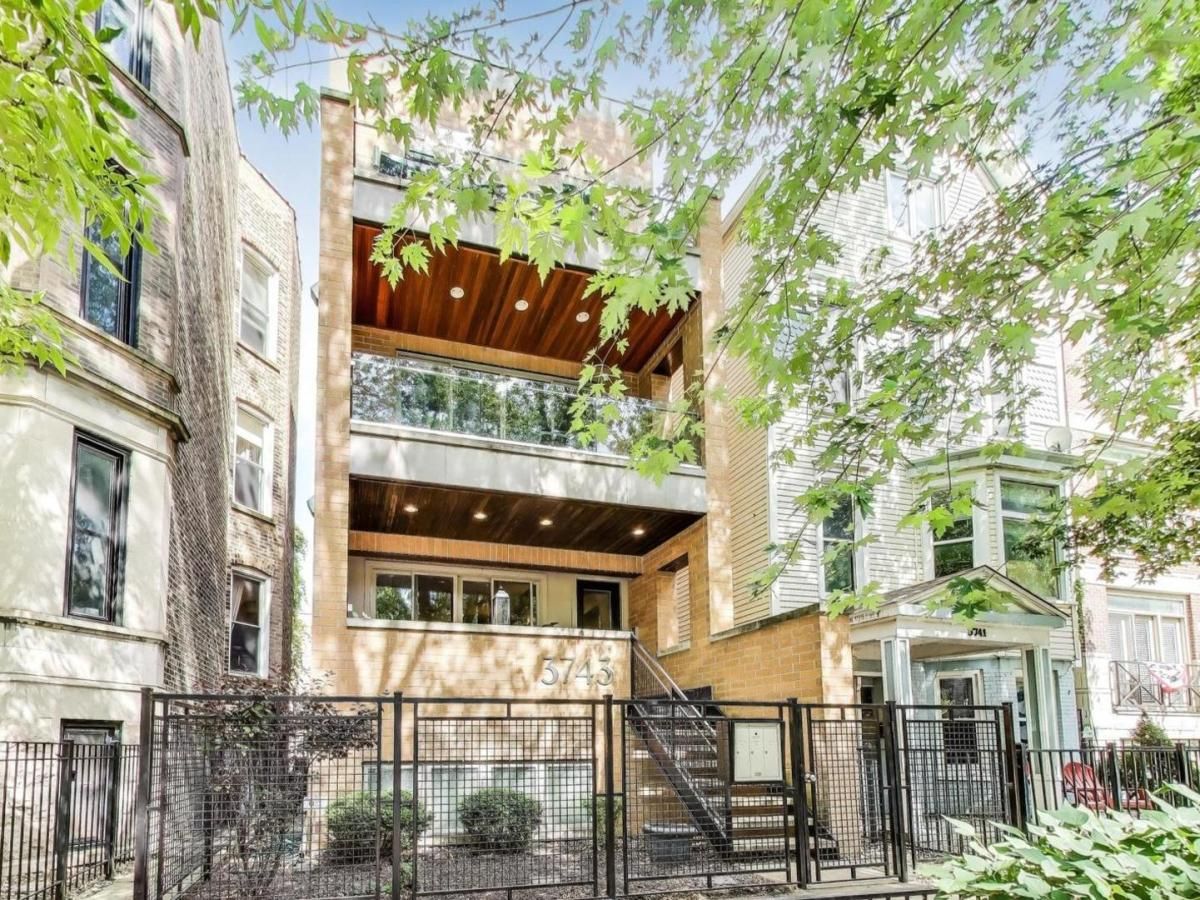$1,100,000
3743 N Kenmore Avenue #1
Chicago, IL, 60613
Perfectly located, lovely streetscape! Warm, Elegant Modern Duplex, Perfectly positioned in the Heart of Wrigleyville. Experience the art of living in this sophisticated 4-bedroom, 2.5-bath duplex down on a quiet, family-friendly street. A rare offering, this residence seamlessly blends refined design with exceptional indoor and outdoor living-boasting three interior and three exterior living spaces curated for both comfort and entertaining. Step into a grand living and dining area that opens gracefully onto a sun-drenched terrace that captures charming streetscape views. The chef’s kitchen is a masterclass in form and function, featuring custom cabinetry, a sprawling island with quartz overhang, and a suite of luxury European stainless appliances including a Bertazzoni range and Liebherr refrigerator. The open-concept design flows effortlessly into the dining and family rooms, which lead to an enclosed sunroom and a spectacular rear deck complete with a custom-designed pergola. The lower level introduces a thoughtfully designed recreation room with fireplace, providing an elegant divide between public and private spaces. The primary suite is a tranquil retreat, offering an expertly organized walk-in closet and a spa-inspired bath wrapped in Italian porcelain-highlighted by double vessel sinks on a floating vanity, an enclosed steam shower with rain head, and a freestanding soaking tub. Generously sized secondary bedrooms feature custom closets, while the innovative fourth bedroom serves dual purposes with bespoke built-in shelving that artfully conceals a rotating Murphy bed-transforming the space from chic office to guest suite in seconds. Designer lighting, custom window treatments, and in-unit washer/dryer complete the home. One garage space with overhead storage system is included. All of this, just one block to public transportation, steps to Wrigley Field, award-winning restaurants, vibrant nightlife, Mariano’s, Whole Foods, and everything this iconic and beloved neighborhood has to offer.
Property Details
Price:
$1,100,000
MLS #:
MRD12453209
Status:
Active Under Contract
Beds:
4
Baths:
3
Type:
Condo
Neighborhood:
chilakeview
Listed Date:
Aug 22, 2025
Finished Sq Ft:
2,416
Year Built:
2014
Schools
School District:
299
Elementary School:
Greeley Elementary School
High School:
Lake View High School
Interior
Appliances
Range, Microwave, Dishwasher, Refrigerator, Washer, Dryer, Disposal, Stainless Steel Appliance(s)
Bathrooms
2 Full Bathrooms, 1 Half Bathroom
Cooling
Central Air
Fireplaces Total
2
Flooring
Hardwood
Heating
Natural Gas, Forced Air, Radiant, Radiant Floor
Laundry Features
Main Level, Washer Hookup, In Unit
Exterior
Construction Materials
Brick
Exterior Features
Roof Deck
Other Structures
Pergola
Parking Features
Off Alley, Garage Door Opener, On Site, Garage Owned, Detached, Garage
Parking Spots
1
Roof
Rubber
Financial
HOA Fee
$300
HOA Frequency
Monthly
HOA Includes
Water, Insurance, Exterior Maintenance, Lawn Care, Scavenger, Snow Removal
Tax Year
2023
Taxes
$13,859
Debra Dobbs is one of Chicago’s top realtors with more than 41 years in the real estate business.
More About DebraMortgage Calculator
Map
Community
- Address3743 N Kenmore Avenue #1 Chicago IL
- CityChicago
- CountyCook
- Zip Code60613
Similar Listings Nearby
Property Summary
- 3743 N Kenmore Avenue #1 Chicago IL is a Condo for sale in Chicago, IL, 60613. It is listed for $1,100,000 and features 4 beds, 3 baths, and has approximately 2,416 square feet of living space, and was originally constructed in 2014. The current price per square foot is $455. The average price per square foot for Condo listings in Chicago is $368. The average listing price for Condo in Chicago is $608,898. To schedule a showing of MLS#mrd12453209 at 3743 N Kenmore Avenue #1 in Chicago, IL, contact your Compass / The Debra Dobbs Group agent at 3123074909.

3743 N Kenmore Avenue #1
Chicago, IL





