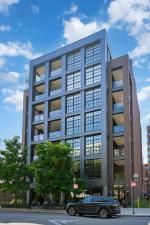$3,090,000
351 W Huron Street #4
Chicago, IL, 60654
This SoHo inspired full floor home has been perfectly curated by its interior designer owner. With direct elevator access into 4500 square feet of single level living, plus 1500 square feet of covered, landscaped outdoor living, this is single family style living in the best River North location. Direct elevator access into the gracious foyer invites you into the amazingly sunny living space surrounded by floor to ceiling loft style windows with views for days. With wide open living spaces, this better than new home was designed with entertaining in mind and flexible spaces. The kitchen is a chef’s dream with top end appliances including Miele, Wolf, and Subzero, an oversized island with seating to accommodate the entire family, a beautiful Ann Sacks backsplash, and designer lighting. A separate catering space/butler pantry offers incredible tucked away storage with additional beverage refrigeration and a prep sink. The marble wet bar located off the living and dining room makes hosting a breeze with additional refrigeration and storage. A large great room off the kitchen is the perfect spot for informal gathering or a perfect play space. The south wing of the home features three spacious bedroom suites, all that have been fabulously finished and designed. A thoughtfully designed laundry room can also be found off the bedroom wing with side-by-side washer and dryer, built-in ironing board, quartz countertops and a sink. The expansive and luxurious primary suite is located in the northwest corner of the home and offers a coffee bar, sensational windows, and a private terrace – a true retreat. A fabulously finished closet/dressing room and a serene bath with heated floors, dual vanities plus a makeup vanity, and a separate tub and shower. The professionally designed and landscaped wrap around terrace is an extension of your living space with porcelain pavers, incredible city views, outdoor speakers, plus direct gas line for the firepit and grill. Additional upgrades include a whole house Sonos system and automated lighting and window treatments. Perfectly designed and finished for the most sophisticated city dweller, this home offers an opportunity for chic city living in a happening locale – plus attached garage parking for two cars! Step right outside of your front door to iconic city dining, the river, or an easy stroll to the Gold Coast.
Property Details
Price:
$3,090,000
MLS #:
MRD12494219
Status:
Active
Beds:
4
Baths:
5
Type:
Condo
Neighborhood:
chinearnorthside
Listed Date:
Oct 13, 2025
Finished Sq Ft:
4,500
Year Built:
2018
Schools
School District:
299
Interior
Appliances
Double Oven, Range, Microwave, Dishwasher, High End Refrigerator, Bar Fridge, Washer, Dryer, Disposal, Wine Refrigerator, Range Hood
Bathrooms
4 Full Bathrooms, 1 Half Bathroom
Cooling
Central Air, Zoned
Flooring
Hardwood
Heating
Natural Gas, Radiant, Radiant Floor
Laundry Features
Washer Hookup, In Unit
Exterior
Association Amenities
Elevator(s), Receiving Room
Construction Materials
Brick
Parking Features
Yes, Garage Owned, Attached, Garage
Parking Spots
2
Financial
HOA Fee
$1,629
HOA Frequency
Monthly
HOA Includes
Water, Parking, Insurance, Exterior Maintenance, Scavenger, Snow Removal
Tax Year
2024
Taxes
$58,690
Debra Dobbs is one of Chicago’s top realtors with more than 41 years in the real estate business.
More About DebraMortgage Calculator
Map
Community
- Address351 W Huron Street #4 Chicago IL
- CityChicago
- CountyCook
- Zip Code60654
Similar Listings Nearby
Property Summary
- 351 W Huron Street #4 Chicago IL is a Condo for sale in Chicago, IL, 60654. It is listed for $3,090,000 and features 4 beds, 5 baths, and has approximately 4,500 square feet of living space, and was originally constructed in 2018. The current price per square foot is $687. The average price per square foot for Condo listings in Chicago is $367. The average listing price for Condo in Chicago is $631,726. To schedule a showing of MLS#mrd12494219 at 351 W Huron Street #4 in Chicago, IL, contact your Compass / The Debra Dobbs Group agent at 3123074909.

351 W Huron Street #4
Chicago, IL






