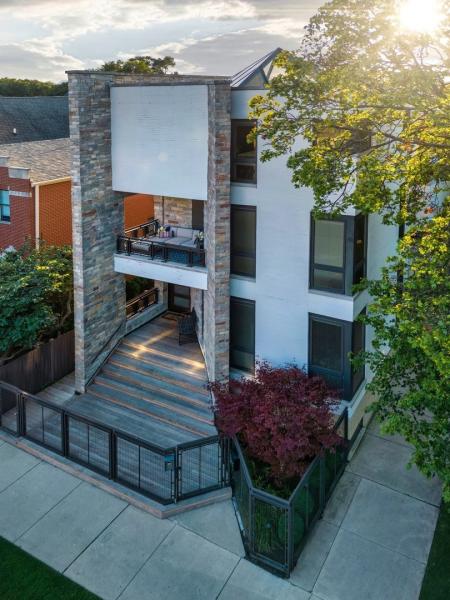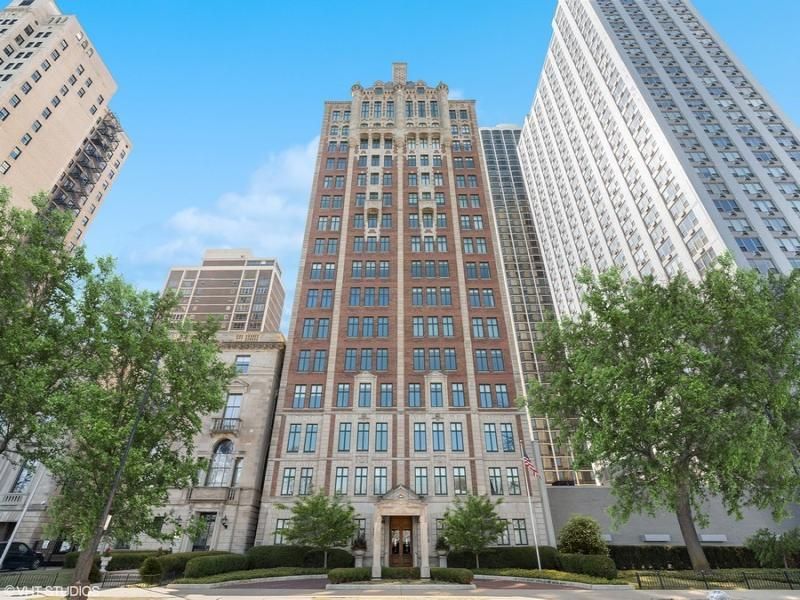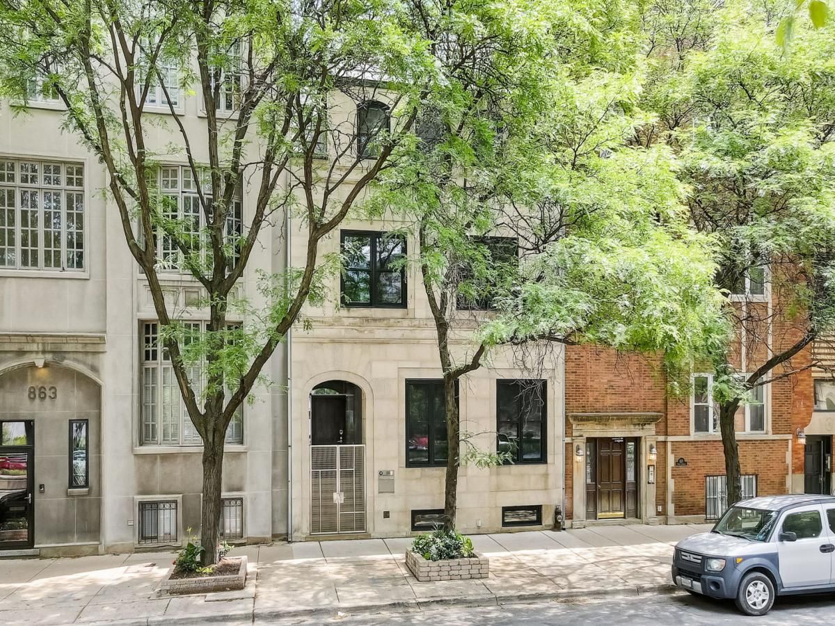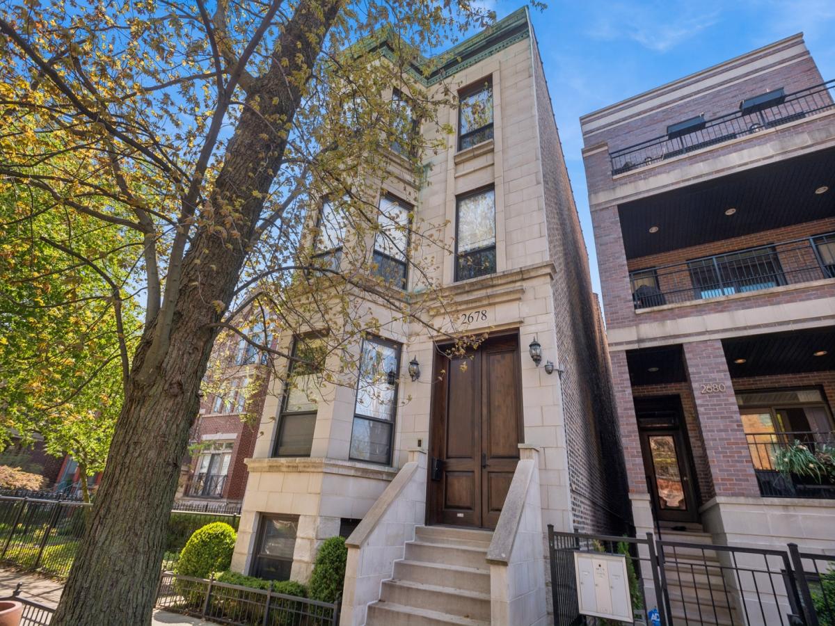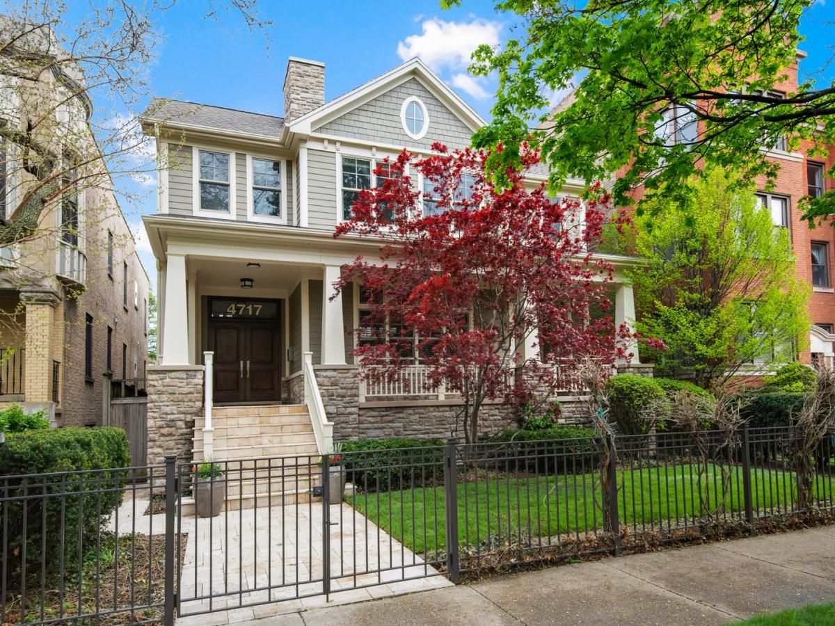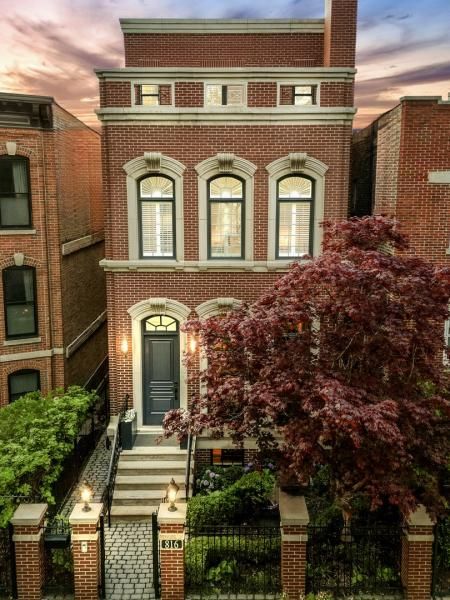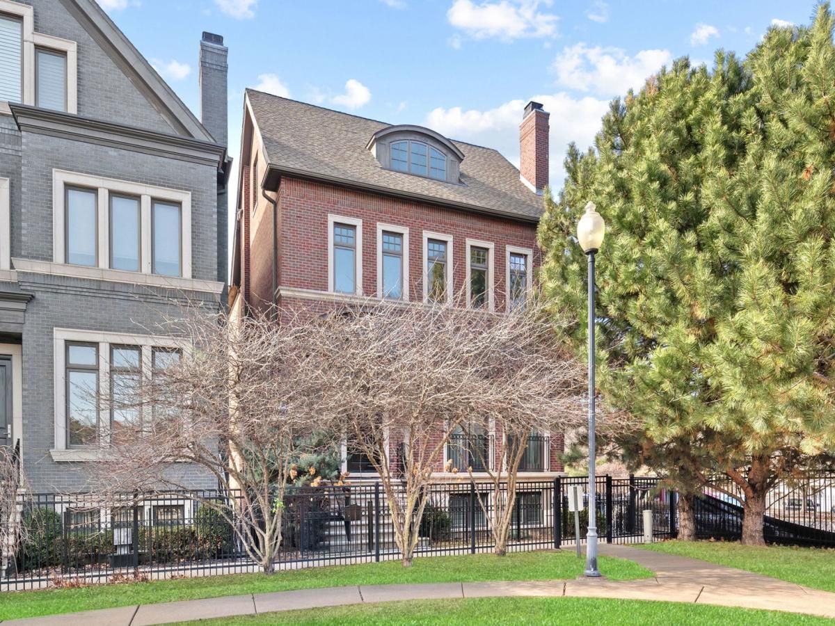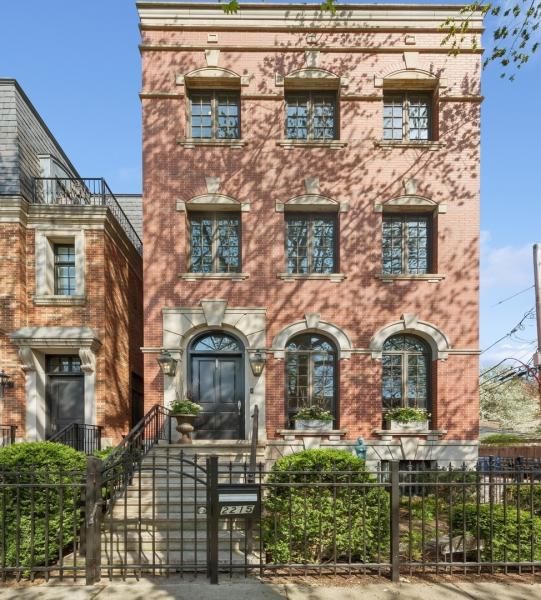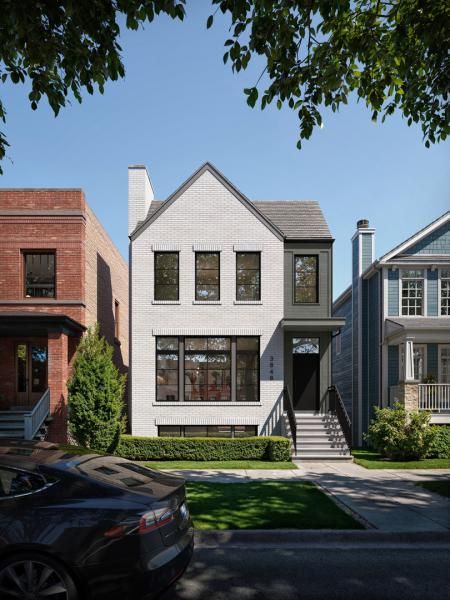$2,800,000
3124 N LEAVITT Street
Chicago, IL, 60618
Discover the perfect blend of modern design and luxurious comfort in this stunning Roscoe Village contemporary home. The exterior wall of stone encompasses a spectacular sun filled light and airy sanctuary impeccably designed for casual luxury. Situated on a wide corner lot, this 5500 square foot house spans four stories and boasts five bedrooms and four and a half baths with an attached 750 s/f 4 car garage with side drive and 2800 s/f livable outdoor space. The marble tile entrance opens to a beautiful dining room and open fully customized chef’s kitchen with Lube Cucine Italian cabinetry for copious seamless storage, Thermador, Miele & Bosch appliances. Quartz graces the countertops and waterfalls over the island. The front corner of the home hosts a sunken formal living room. The south wall features 2 level commercial grade windows allowing southern light to bathe the 1st and 2nd levels. A cozy family room with fireplace sits behind main stair. The grand staircase opens to a gallery area with a green wall of preserved moss on the bedroom level. The primary suite is a true respite of calm. The lux spa bath complete with rain shower and massive soaking tub is encapsulated in marble tile. Step onto the private terrace for a morning coffee or evening cigar and get ready in the fully customized dressing room. The 2nd level hosts 2 additional bedrooms, another full bath and laundry. Continue up the stairs to the top floor office/art studio, sparkling with blue skies via the oversized prism skylight. Enjoy the convenience of a full bath and kitchenette on this level which walks out to a fully finished private roof top deck complete with fireplace, outdoor kitchen and irrigation. The lower level hosts a media room, kitchenette, 2 bedrooms and full bath & laundry room and walks directly out to a fully enclosed stone terrace with fire pit and water feature. Chicago Roof and Deck designed exterior perfection garage deck and rooftop level including a heated pergola, pet friendly turf, Ipe Brazilain hardwood accent walls and decking, irrigation for landscaping and custom lighting. Entire home has radiant heated floors, wide plank Norwegian Oak on the above grade levels. Control all the home systems with a touch of a button. Monitored and supported whole home Control4 AV system, Lutron lighting and shades, ecobee, audio and mesh WIFI extending to garage and exterior living areas and Hunter exterior irrigation system for lawn, front garden and all planter boxes. A rare breezeway connects the commercial grade 15 ft heated 4 car garage with custom storage including hoist and Atlas 8000 EXT 4 post lift, currently space for 6 cars with the exterior side drive. A true Chicago unicorn. Near Hamlin Park, Lane Tech, and Midtown Athletic Club.
Property Details
Price:
$2,800,000
MLS #:
MRD12349558
Status:
Pending
Beds:
5
Baths:
5
Address:
3124 N LEAVITT Street
Type:
Single Family
Neighborhood:
CHI – North Center
City:
Chicago
Listed Date:
Apr 28, 2025
State:
IL
Finished Sq Ft:
5,500
ZIP:
60618
Year Built:
2008
Schools
School District:
299
Elementary School:
Jahn Elementary School
Middle School:
Jahn Elementary School
High School:
Lake View High School
Interior
Appliances
Double Oven, Microwave, Dishwasher, Refrigerator, Bar Fridge, Freezer, Washer, Dryer, Disposal, Indoor Grill, Humidifier
Bathrooms
4 Full Bathrooms, 1 Half Bathroom
Cooling
Small Duct High Velocity, Zoned
Fireplaces Total
2
Flooring
Hardwood
Heating
Natural Gas, Radiant, Heat Pump, Zoned, Radiant Floor
Laundry Features
Upper Level, Gas Dryer Hookup, In Unit, Laundry Closet, Multiple Locations, Sink
Exterior
Architectural Style
Contemporary
Community Features
Curbs, Gated, Sidewalks, Street Lights, Street Paved, Other
Construction Materials
Brick, Stone
Exterior Features
Balcony, Roof Deck, Outdoor Grill, Fire Pit, Breezeway, Lighting
Other Structures
Pergola
Parking Features
Concrete, Side Driveway, Garage Door Opener, Heated Garage, Garage, On Site, Garage Owned, Attached, Off Alley, Off Street, Driveway, Alley Access, Direct Access, Oversized, Secured, Storage, Owned
Parking Spots
6
Roof
Rubber, Other
Financial
HOA Frequency
Not Applicable
HOA Includes
None
Tax Year
2023
Taxes
$33,434
Debra Dobbs is one of Chicago’s top realtors with more than 41 years in the real estate business.
More About DebraMortgage Calculator
Map
Similar Listings Nearby
- 1718 W Wrightwood Avenue
Chicago, IL$3,500,000
4.79 miles away
- 1540 N Lake Shore Drive #8N
Chicago, IL$3,425,000
4.71 miles away
- 861 N LaSalle Street
Chicago, IL$3,249,995
4.78 miles away
- 2678 N Orchard Avenue
Chicago, IL$3,195,000
4.76 miles away
- 4717 N Paulina Street
Chicago, IL$3,195,000
4.29 miles away
- 816 W Lill Avenue
Chicago, IL$3,150,000
4.93 miles away
- 2730 N HARTLAND Court
Chicago, IL$2,799,500
4.84 miles away
- 2215 N Lakewood Avenue
Chicago, IL$2,750,000
4.58 miles away
- 3846 N Bell Avenue
Chicago, IL$2,695,000
4.88 miles away

3124 N LEAVITT Street
Chicago, IL
LIGHTBOX-IMAGES

