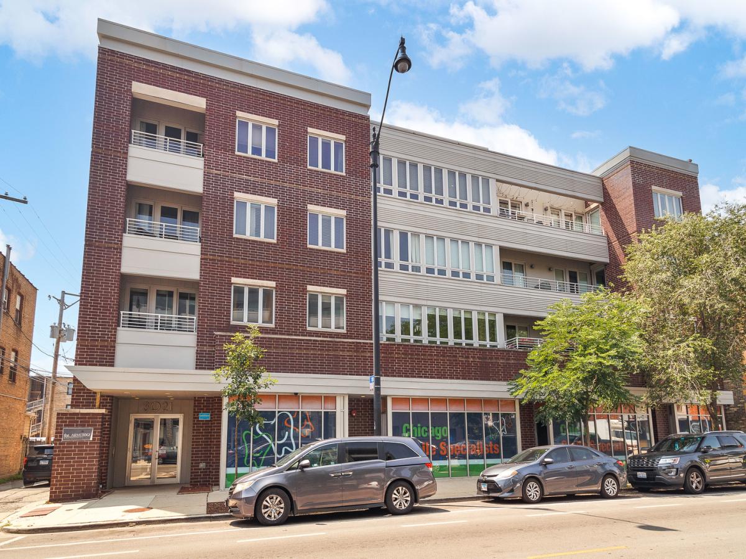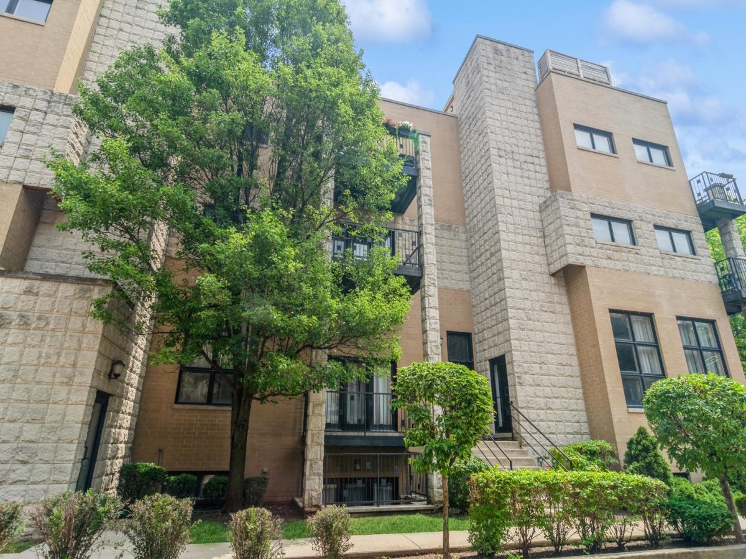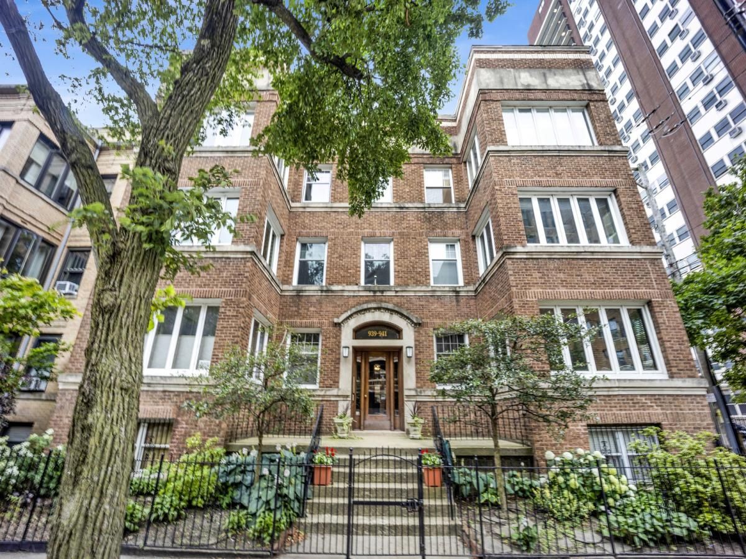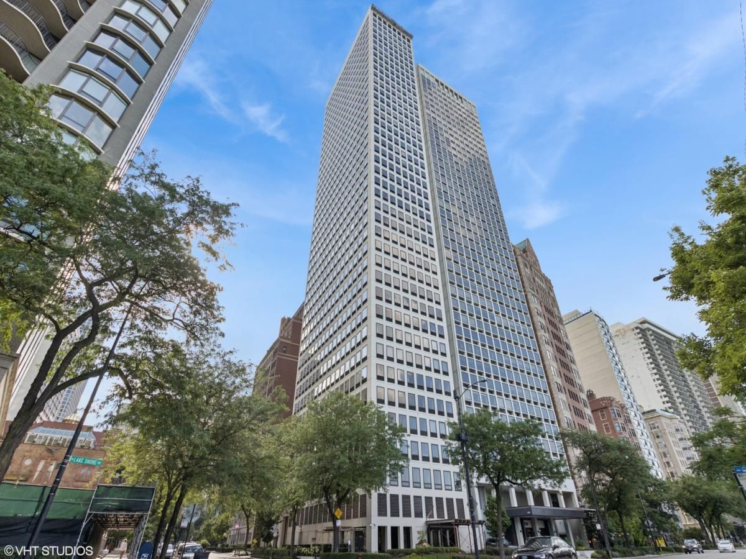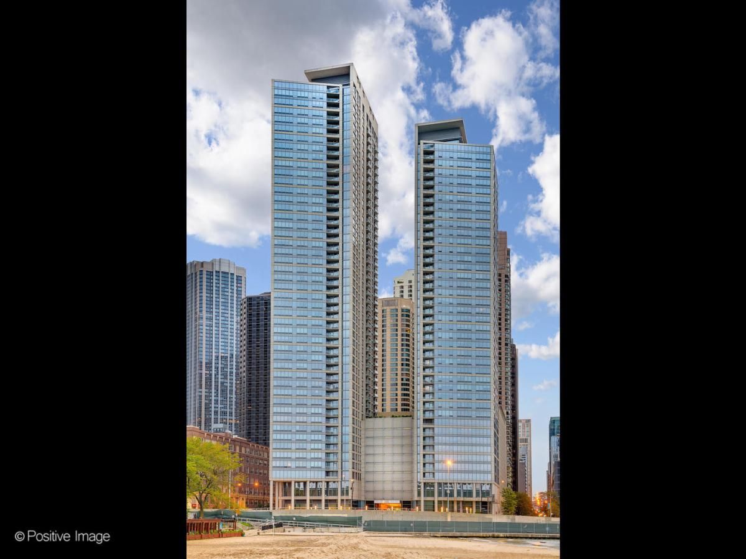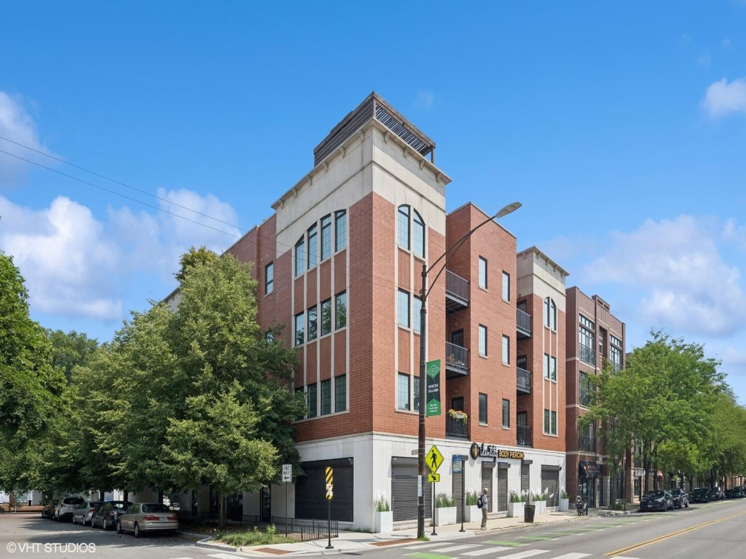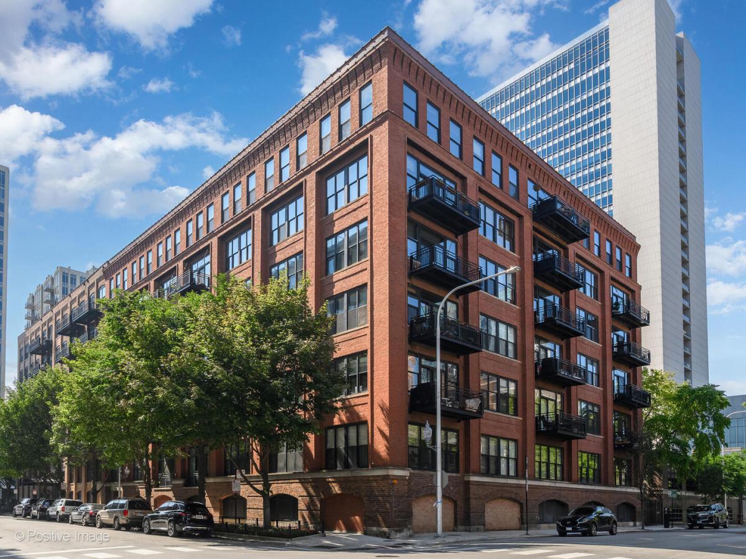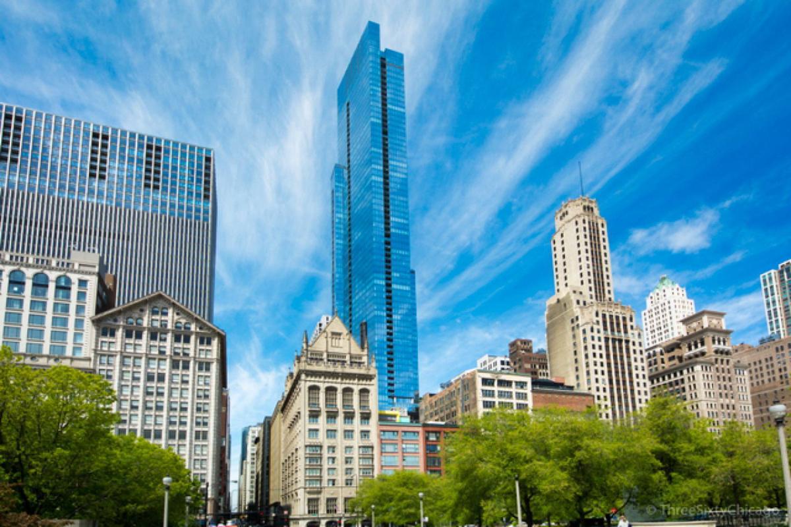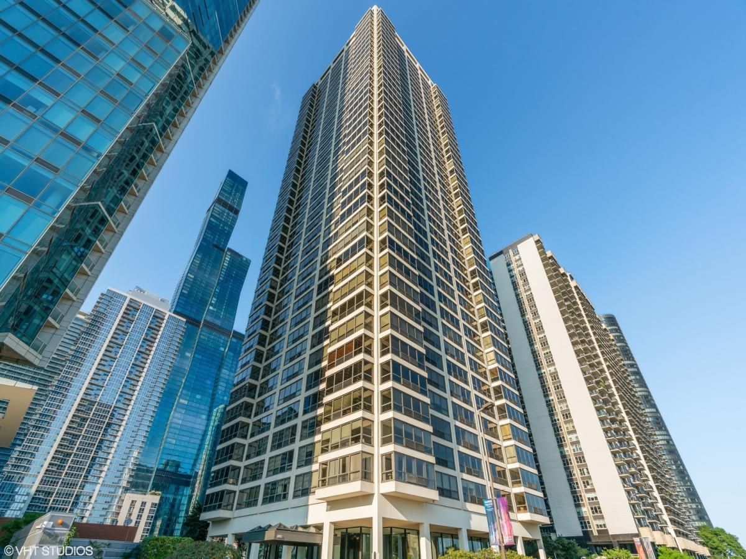$469,900
3021 W Armitage Avenue #402
Chicago, IL, 60647
Stylish Top Floor 2-bedroom, 2-bathroom condo situated in a rarely available Logan Square ELEVATOR building. This recently renovated home features an ideal split floor plan, hardwood floors, a spacious living and dining area with a beautiful gas fireplace, and a nice size balcony. The kitchen boasts stainless steel appliances, granite countertops, white kitchen cabinets, and a large breakfast bar. The living space is defined by a picturesque wall of windows that allows natural light to flood the room and opens up to a dual-access private balcony, perfect for summer BBQs and al fresco dining. And the large floor plan allows for a separate dining area next to the kitchen. The generous primary suite includes a professionally organized walk-in closet, extra wide bedroom perfect for a King Size bed, and also has access to the balcony to enjoy your morning coffee. The primary bathroom was completely Gut-Renovated and includes a new extra-wide shower & bench, custom glass enclosure, beautiful tile, dual vanity with quartz countertops and new mirrors, as well as new custom storage closets for linens, etc. There is also a separate designated laundry room and foyer area with a large closet to add even more convenience to this home. The professionally managed building includes a common rooftop deck with amazing city skyline views, additional storage closet on the same floor as the condo, a garbage chute, and a large bike room. The area is surrounded by acclaimed restaurants and bars, making it one of the hottest neighborhoods in the city! The price includes one attached heated parking spot! You will not want to miss this Top Floor condo!
Property Details
Price:
$469,900
MLS #:
MRD12420851
Status:
Active Under Contract
Beds:
2
Baths:
2
Address:
3021 W Armitage Avenue #402
Type:
Condo
Neighborhood:
CHI – Logan Square
City:
Chicago
Listed Date:
Jul 24, 2025
State:
IL
Finished Sq Ft:
1,150
ZIP:
60647
Year Built:
2005
Schools
School District:
299
Elementary School:
Yates Elementary School
High School:
Clemente Community Academy Senio
Interior
Bathrooms
2 Full Bathrooms
Cooling
Central Air
Fireplaces Total
1
Flooring
Hardwood
Heating
Natural Gas
Laundry Features
Washer Hookup, Gas Dryer Hookup, In Unit
Exterior
Association Amenities
Bike Room/ Bike Trails, Elevator(s), Storage, Sundeck
Construction Materials
Brick, Block
Parking Features
Off Alley, Garage Door Opener, Heated Garage, On Site, Garage Owned, Attached, Garage
Parking Spots
1
Financial
HOA Fee
$366
HOA Frequency
Monthly
HOA Includes
Water, Parking, Insurance, Exterior Maintenance, Scavenger, Snow Removal
Tax Year
2023
Taxes
$6,111
Debra Dobbs is one of Chicago’s top realtors with more than 41 years in the real estate business.
More About DebraMortgage Calculator
Map
Similar Listings Nearby
- 1645 W School Street #414
Chicago, IL$610,000
4.27 miles away
- 2144 W Schiller Street #H
Chicago, IL$600,000
3.30 miles away
- 100 E Bellevue Place #5F
Chicago, IL$600,000
3.94 miles away
- 941 W Argyle Street #3W
Chicago, IL$600,000
2.15 miles away
- 1100 N Lake Shore Drive #17C
Chicago, IL$600,000
3.20 miles away
- 600 N Lake Shore Drive #3109
Chicago, IL$600,000
3.17 miles away
- 3203 N OAKLEY Avenue #401
Chicago, IL$600,000
4.21 miles away
- 520 W Huron Street #410
Chicago, IL$600,000
3.36 miles away
- 60 E Monroe Street #1604
Chicago, IL$599,900
4.11 miles away
- 360 E RANDOLPH Street #1208
Chicago, IL$599,500
3.16 miles away

3021 W Armitage Avenue #402
Chicago, IL
LIGHTBOX-IMAGES

