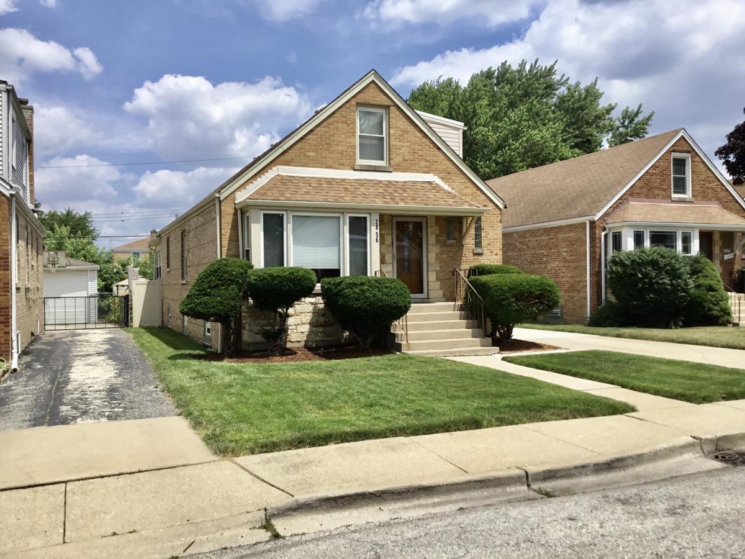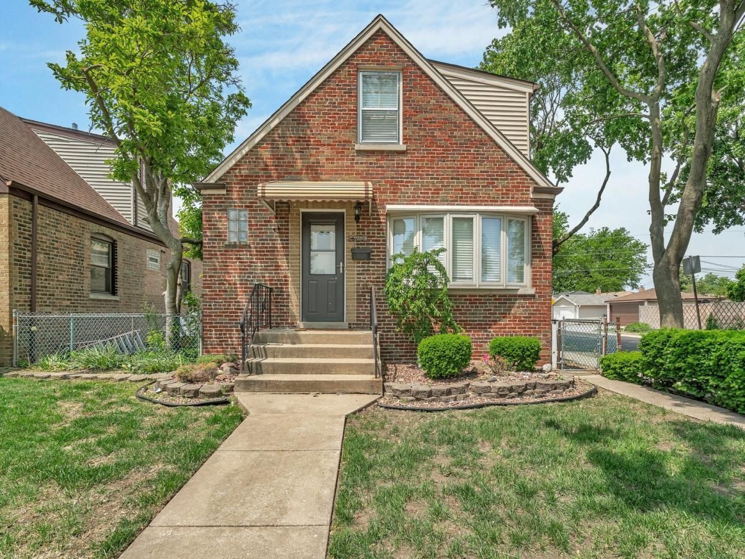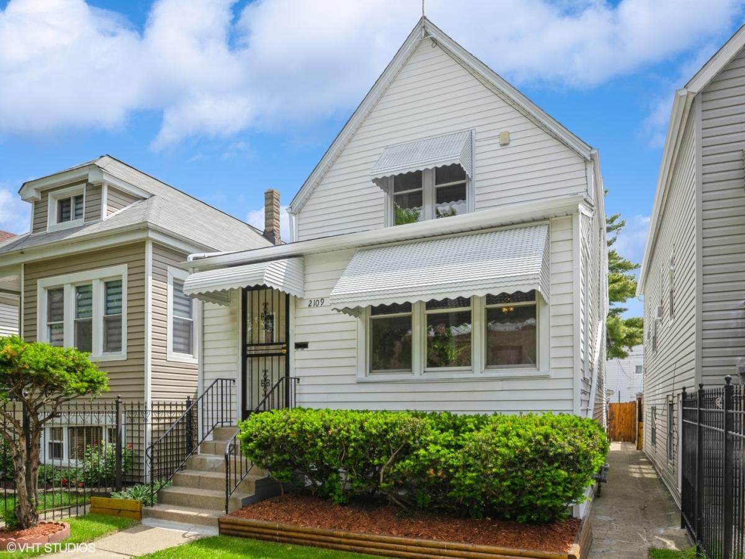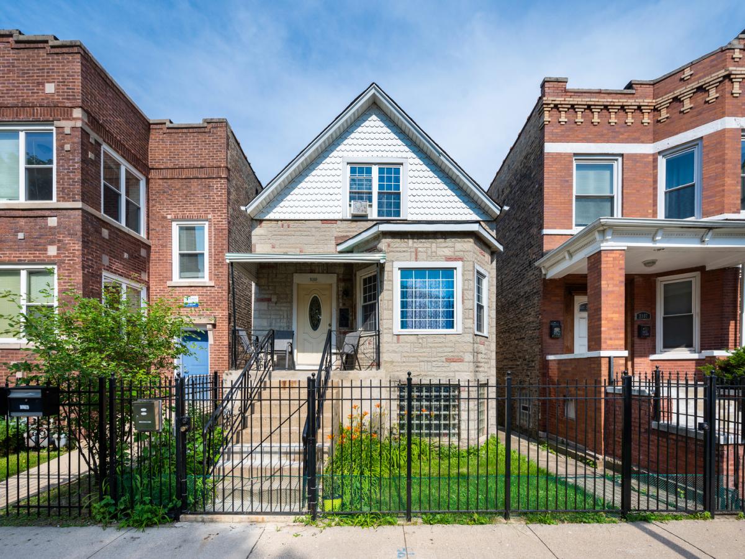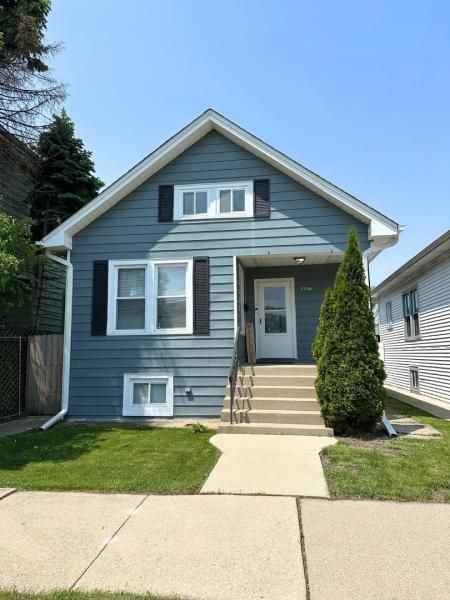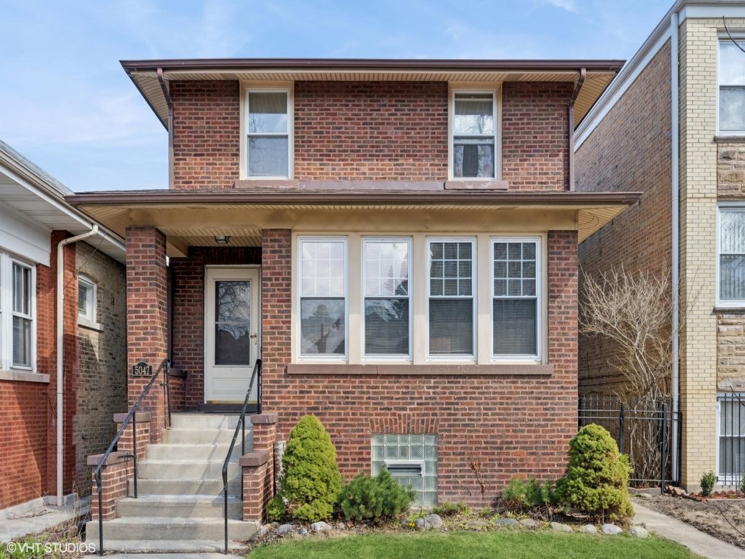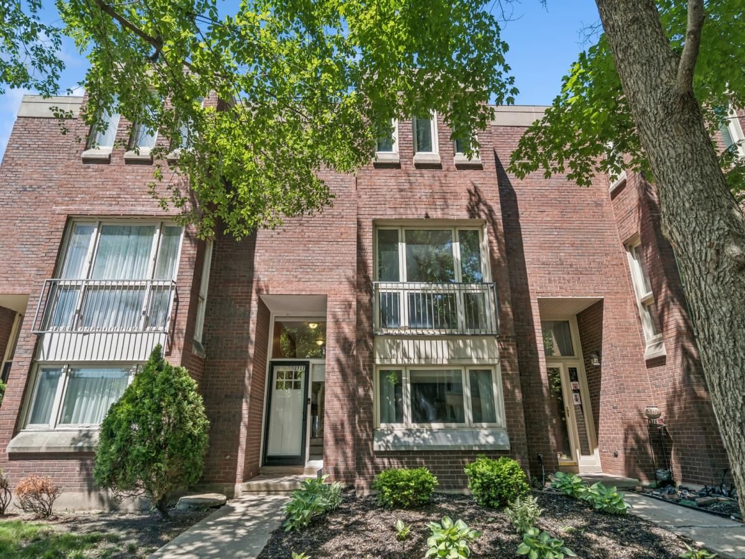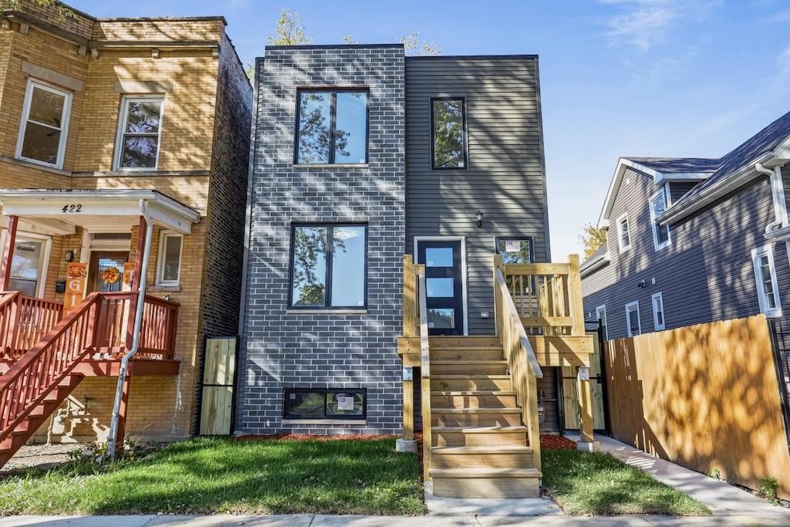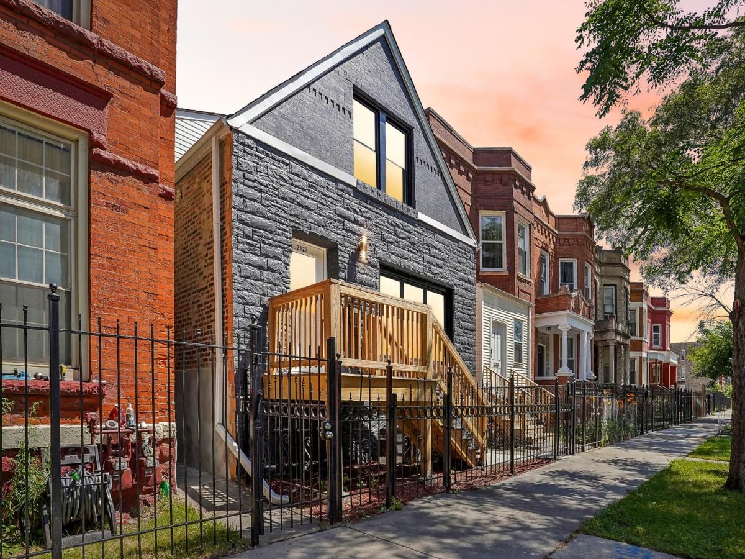$320,000
2856 W 84th Place
Chicago, IL, 60652
Come and view this beautifully rehabbed Brick Cape Cod that offers 4 bedrooms, 2 full baths, a half bath, a 2.5 car garage with a side drive, and a full finished basement with exterior access. Freshly painted. Hardwood floors throughout. 2 full bedrooms, a full bathroom with jacuzzi, a renovated kitchen with a table space, a living and dining room, and an enclosed porch/3 seasons room on the first floor. Ceiling fans throughout. Convertible blinds. The 2nd floor is a master suite with a huge office/walk in closet and loft area, plus walk-in closets, a linen closet, plenty of storage, and a full ceramic bathroom. The full finished basement has been resealed, wired for surround sound, has a family room, bedroom and a half bath, a gas fireplace, a wet bar with lighted wine rack, a laundry room, solar sensor lights, and a storage room. The backyard has perfect spaces for entertaining, with a huge new compsosite 16 X 16 deck, a shed, and ample space to enjoy yourself! Furnace 6 years old, Roof 10 years old, Appliances 3 years old, Garage 9 years old, Circuit Breakers 9 years old. A true gem. Walking distance to a great park. Don’t let this one pass you by!
Property Details
Price:
$320,000
MLS #:
MRD12411965
Status:
Active Under Contract
Beds:
3
Baths:
3
Address:
2856 W 84th Place
Type:
Single Family
Neighborhood:
CHI – Ashburn
City:
Chicago
Listed Date:
Jul 7, 2025
State:
IL
Finished Sq Ft:
2,600
ZIP:
60652
Year Built:
1951
Schools
School District:
299
Interior
Appliances
Microwave, Dishwasher, Refrigerator, Washer, Dryer, Stainless Steel Appliance(s)
Bathrooms
2 Full Bathrooms, 1 Half Bathroom
Cooling
Central Air
Fireplaces Total
1
Flooring
Hardwood, Laminate
Heating
Natural Gas, Forced Air
Laundry Features
In Unit
Exterior
Architectural Style
Cape Cod
Construction Materials
Brick
Other Structures
Shed(s), Storage
Parking Features
Concrete, Side Driveway, Garage Door Opener, On Site, Garage Owned, Detached, Driveway, Owned, Garage
Parking Spots
55
Roof
Asphalt
Financial
HOA Frequency
Not Applicable
HOA Includes
None
Tax Year
2023
Taxes
$3,759
Debra Dobbs is one of Chicago’s top realtors with more than 41 years in the real estate business.
More About DebraMortgage Calculator
Map
Similar Listings Nearby
- 5200 S Newcastle Avenue
Chicago, IL$409,900
3.67 miles away
- 2109 N Long Avenue
Chicago, IL$409,000
3.44 miles away
- 2109 N Karlov Avenue
Chicago, IL$405,000
3.44 miles away
- 3708 N Oketo Avenue
Chicago, IL$400,000
1.27 miles away
- 5047 N Sawyer Avenue
Chicago, IL$400,000
4.27 miles away
- 2717 S Michigan Avenue
Chicago, IL$399,999
3.03 miles away
- 424 N Lawler Avenue
Chicago, IL$399,900
1.61 miles away
- 5042 W WOLFRAM Street
Chicago, IL$399,900
3.65 miles away
- 2922 W Polk Street
Chicago, IL$399,900
0.61 miles away
- 2119 N Karlov Avenue
Chicago, IL$399,900
4.59 miles away

2856 W 84th Place
Chicago, IL
LIGHTBOX-IMAGES

