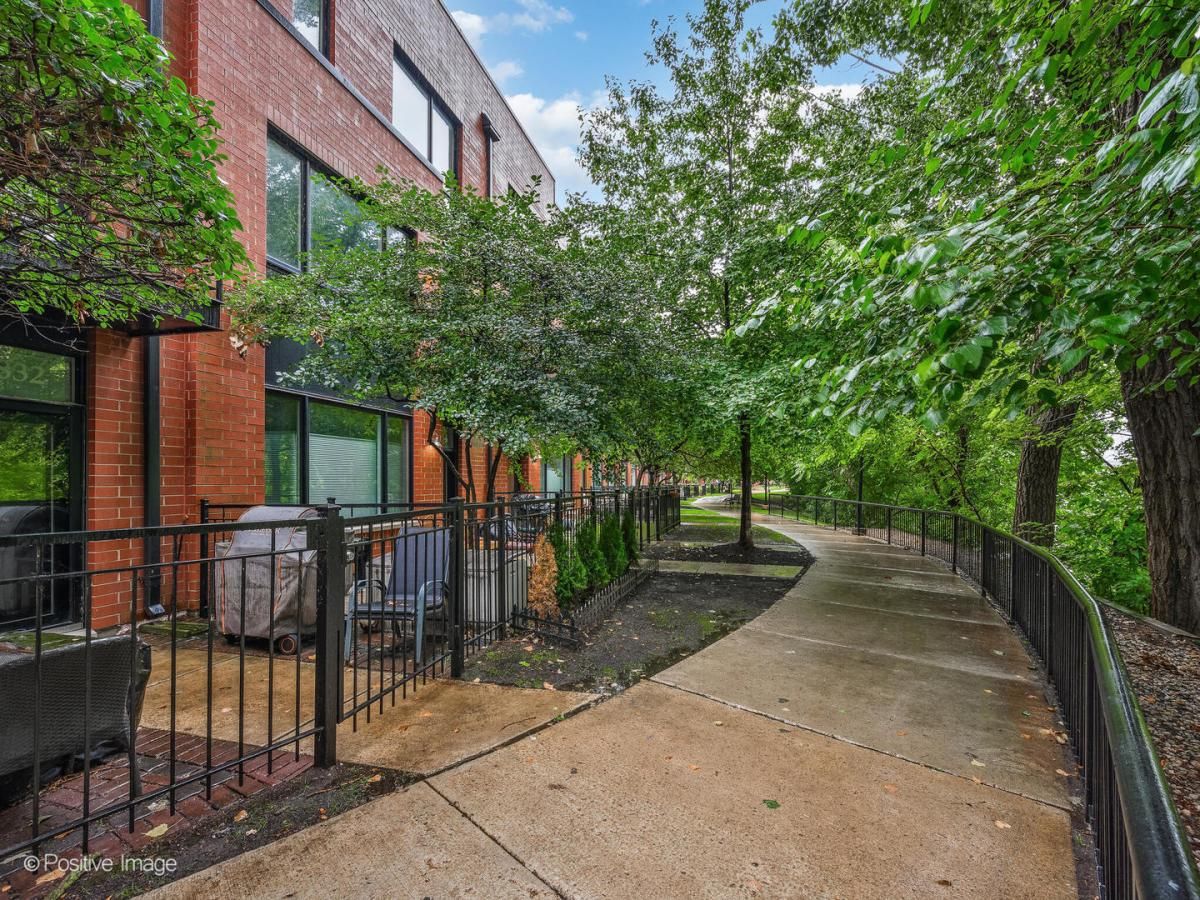$950,000
2834 N RIVERWALK Drive
Chicago, IL, 60618
OH 8/17 CANCELLED Stunning and chic 4-story riverfront townhome that lives like a single-family, nestled at the crux of Bucktown/Logan Square with idyllic views of the Chicago river! An extra wide 2900 square foot floor plan allows for the rare four bedrooms and three full bathrooms up! Enter your main level from a charming brick paver patio along the river walk to the family room with wet bar, new mudroom with custom built ins, new flooring, a large walk in storage closet and the convenience of an attached two car garage. The airy second level boasts 10′ ceilings, a fully upgraded kitchen with white cabinetry, newer stainless appliances, quartz counter tops and subway backsplash. Tree top and river views bathe the open concept living/dining room with a brand new chevron stone fireplace surround, a navy paneled accent wall, updated lighting and hardwood flooring. The updated powder room and laundry complete the second level. Third level boasts a massive, fully renovated primary suite with an incredible walk in dressing room the size of most bedrooms and a totally overhauled primary bath with dual vanities, stone floors and a glass enclosed walk in shower. An en suite guest bedroom houses an upgraded second bathroom with brand new flooring and upgraded vanity. Top level boasts two spacious bedrooms, a third updated bathroom with penny tiled floors and upgraded vanity and a flex work space that walks out to the roof deck with trex decking. Throughout the home, you will find luxe transitional finishes-including updated hardwood, porcelain and stone flooring, light fixtures, new hot water heater, AC, furnace and recently replaced roof & Trex roof deck. Nothing to do but move in an enjoy life along the river front path conveniently located on a quaint tree lined street, steps from Hexe Coffee, Midtown Health Club, Fresh Thyme Market, Hamlin Park, Target, Costco, and Binny’s.
Property Details
Price:
$950,000
MLS #:
MRD12439775
Status:
Pending
Beds:
4
Baths:
4
Type:
Single Family
Neighborhood:
chilogansquare
Listed Date:
Aug 11, 2025
Finished Sq Ft:
2,935
Schools
School District:
299
Interior
Appliances
Range, Microwave, Dishwasher, Refrigerator, Washer, Dryer, Disposal, Stainless Steel Appliance(s)
Bathrooms
3 Full Bathrooms, 1 Half Bathroom
Cooling
Central Air
Fireplaces Total
1
Flooring
Hardwood
Heating
Natural Gas, Forced Air, Sep Heating Systems – 2+
Laundry Features
Upper Level, Washer Hookup
Exterior
Construction Materials
Brick
Exterior Features
Balcony
Parking Features
Garage Door Opener, On Site, Garage Owned, Attached, Garage
Parking Spots
2
Financial
HOA Fee
$310
HOA Frequency
Monthly
HOA Includes
Water, Exterior Maintenance, Lawn Care, Snow Removal, Other
Tax Year
2023
Taxes
$11,367
Debra Dobbs is one of Chicago’s top realtors with more than 41 years in the real estate business.
More About DebraMortgage Calculator
Map
Current real estate data for Single Family in Chicago as of Sep 21, 2025
3,123
Single Family Listed
69
Avg DOM
226
Avg $ / SqFt
$545,319
Avg List Price
Community
- Address2834 N RIVERWALK Drive Chicago IL
- CityChicago
- CountyCook
- Zip Code60618
Similar Listings Nearby
Property Summary
- 2834 N RIVERWALK Drive Chicago IL is a Single Family for sale in Chicago, IL, 60618. It is listed for $950,000 and features 4 beds, 4 baths, and has approximately 2,935 square feet of living space.The current price per square foot is $324. The average price per square foot for Single Family listings in Chicago is $226. The average listing price for Single Family in Chicago is $545,319. To schedule a showing of MLS#mrd12439775 at 2834 N RIVERWALK Drive in Chicago, IL, contact your Compass / The Debra Dobbs Group agent at 3123074909.

2834 N RIVERWALK Drive
Chicago, IL






