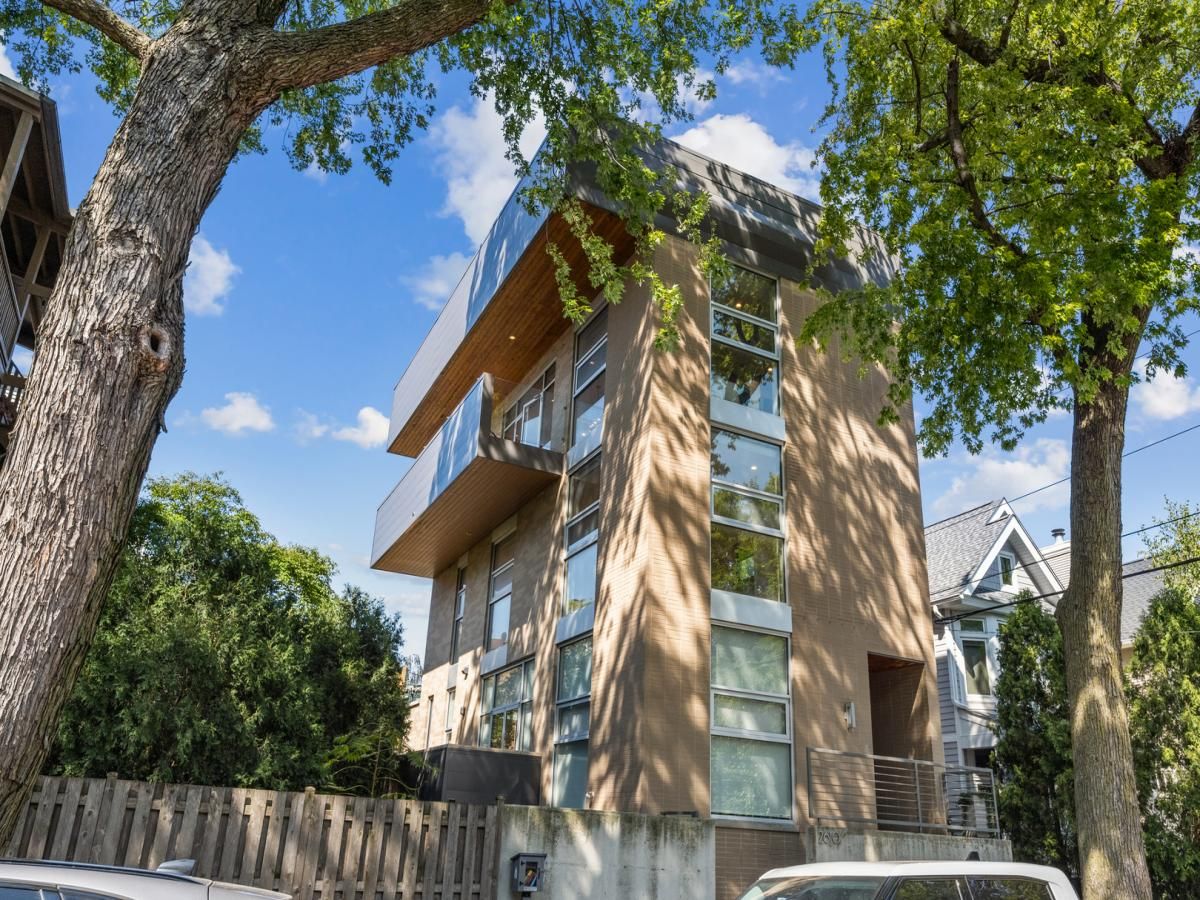$1,250,000
2610 N Mildred Avenue #201
Chicago, IL, 60614
One-of-a-kind luxury living in the heart of Lincoln Park. This stunning 3BR+Office/2.5BA three-level condo, set in an all-brick two-unit building, was fully renovated in 2021 with first-class finishes and thoughtful design throughout. The bright and airy main level impresses with soaring ceilings and floor-to-ceiling windows that flood the home with natural light. A sleek, modern chef’s kitchen anchors the space, featuring custom European cabinetry, Calacatta Trevi quartz countertops, a Sub-Zero 36″ refrigerator/freezer, Wolf cooktop, microwave, convection oven, and Bosch dishwasher. Flowing seamlessly from the kitchen, the open-concept living and dining area extends outdoors to a private wraparound deck, perfect for entertaining or dining al fresco among the treetops. The second level hosts three spacious bedrooms and two spa-like baths adorned with Arctic White quartz vanities and Kohler fixtures. The primary suite is a true retreat with a professionally organized walk-in closet and a luxurious en-suite bath complete with a steam shower. Crowning the home is a spectacular rooftop oasis with brand-new Trex decking, a built-in pergola, and sweeping skyline views. A bonus room on this level offers the flexibility for a home office, fitness studio, or lounge. Additional highlights include all-new windows, wide-plank white oak hardwood flooring throughout, motorized blinds, private entrance and an attached garage for secure parking. Unbeatable location, nestled on a tree-lined street in Lincoln Park, this home offers easy access to parks, playgrounds, the Lakefront trail + beaches. Enjoy the neighborhood’s vibrant dining scene, boutiques, coffee shops, and nightlife, with convenient proximity to Whole Foods + Trader Joe’s. The Brown and Purple lines are just blocks away, making commuting effortless. Top rated Alcott School + Lincoln Park High School! This is a rare opportunity to own a truly extraordinary residence blending modern luxury with the best of Chicago’s Lincoln Park lifestyle.
Property Details
Price:
$1,250,000
MLS #:
MRD12434429
Status:
Active Under Contract
Beds:
3
Baths:
3
Type:
Condo
Neighborhood:
chilincolnpark
Listed Date:
Sep 11, 2025
Finished Sq Ft:
2,420
Year Built:
2011
Schools
School District:
299
Elementary School:
Alcott Elementary School
Middle School:
Alcott Elementary School
High School:
Lincoln Park High School
Interior
Appliances
Double Oven, Range, Dishwasher, High End Refrigerator, Bar Fridge, Washer, Dryer, Disposal, Stainless Steel Appliance(s), Wine Refrigerator, Cooktop, Oven, Range Hood, Gas Cooktop
Bathrooms
2 Full Bathrooms, 1 Half Bathroom
Cooling
Central Air
Flooring
Hardwood
Heating
Natural Gas, Forced Air
Laundry Features
Main Level, Washer Hookup, In Unit, Laundry Closet
Exterior
Association Amenities
None
Construction Materials
Brick
Exterior Features
Balcony, Roof Deck
Parking Features
Off Alley, Garage Door Opener, On Site, Garage Owned, Attached, Garage
Parking Spots
1
Financial
HOA Fee
$200
HOA Frequency
Monthly
HOA Includes
Water, Insurance, Scavenger
Tax Year
2023
Taxes
$17,301
Debra Dobbs is one of Chicago’s top realtors with more than 41 years in the real estate business.
More About DebraMortgage Calculator
Map
Community
- Address2610 N Mildred Avenue #201 Chicago IL
- CityChicago
- CountyCook
- Zip Code60614
Similar Listings Nearby
Property Summary
- 2610 N Mildred Avenue #201 Chicago IL is a Condo for sale in Chicago, IL, 60614. It is listed for $1,250,000 and features 3 beds, 3 baths, and has approximately 2,420 square feet of living space, and was originally constructed in 2011. The current price per square foot is $517. The average price per square foot for Condo listings in Chicago is $366. The average listing price for Condo in Chicago is $610,784. To schedule a showing of MLS#mrd12434429 at 2610 N Mildred Avenue #201 in Chicago, IL, contact your Compass / The Debra Dobbs Group agent at 3123074909.

2610 N Mildred Avenue #201
Chicago, IL






