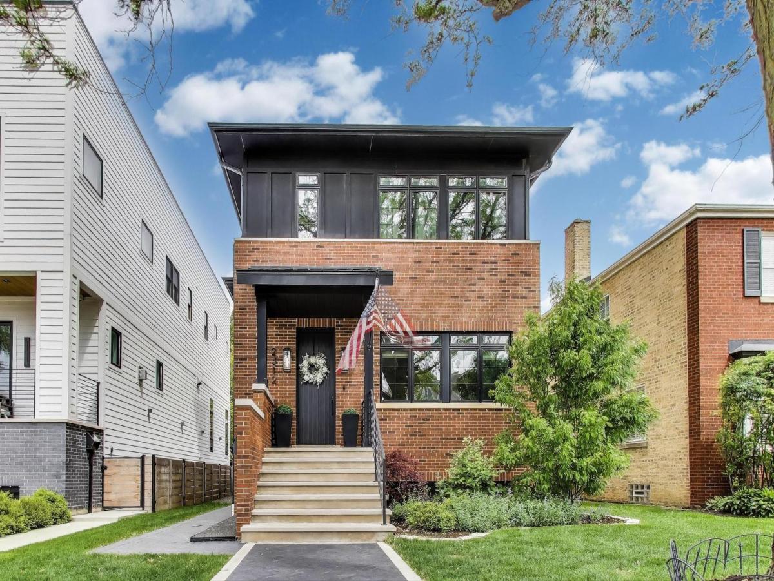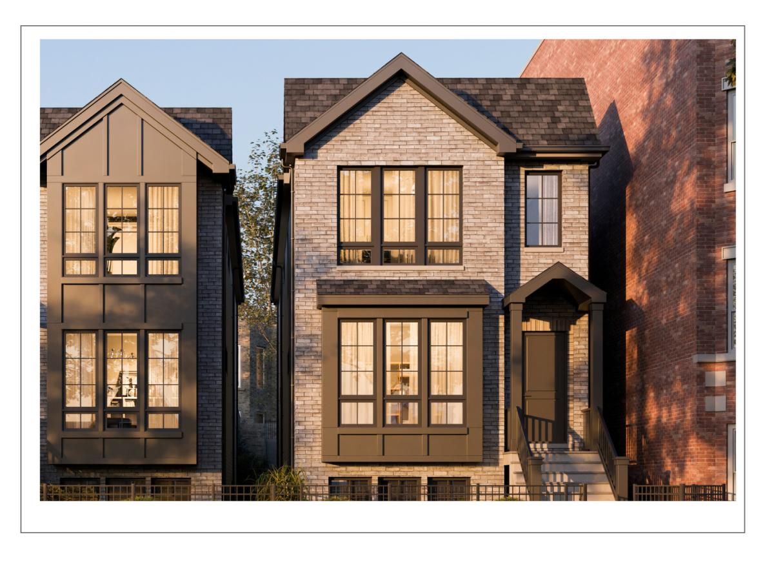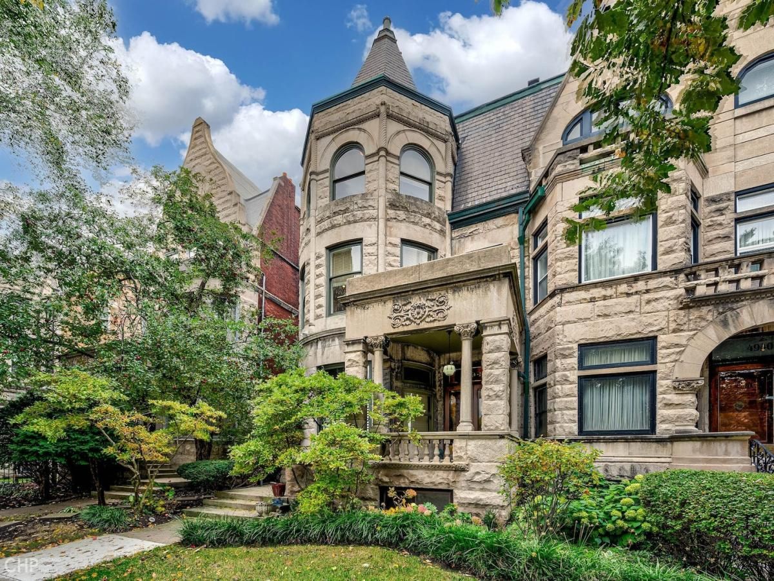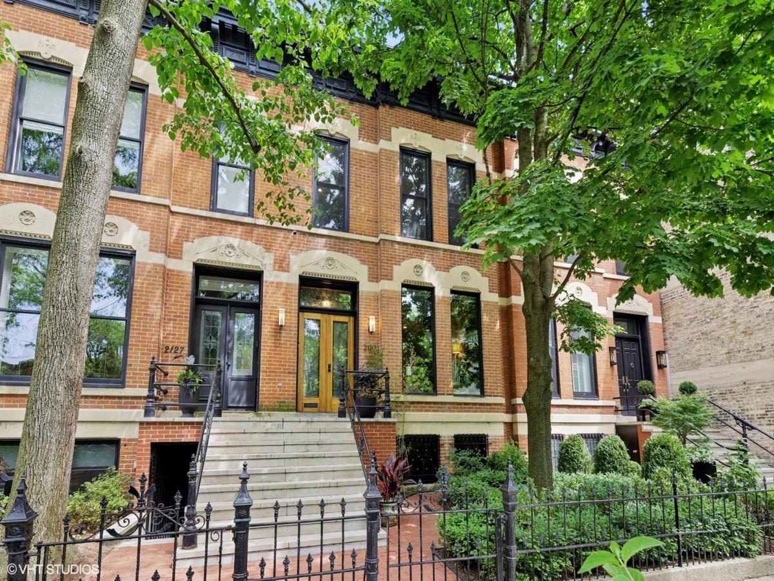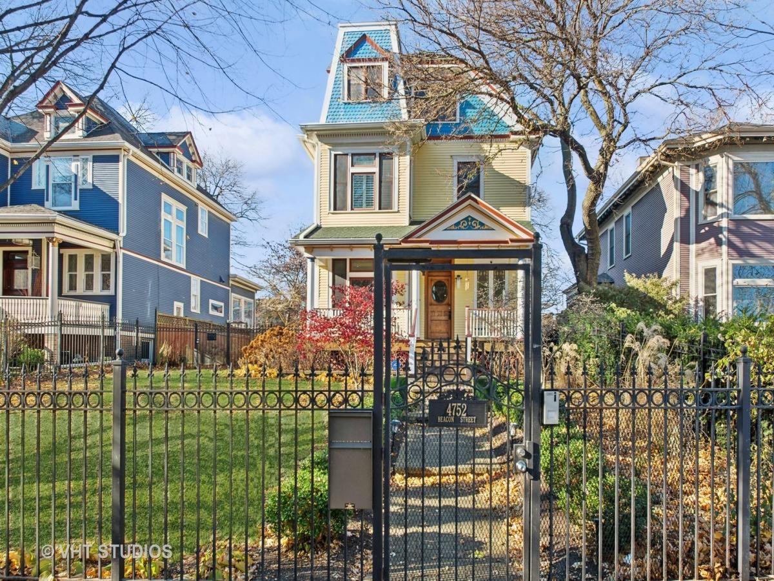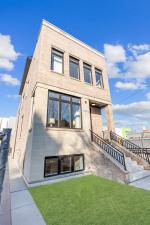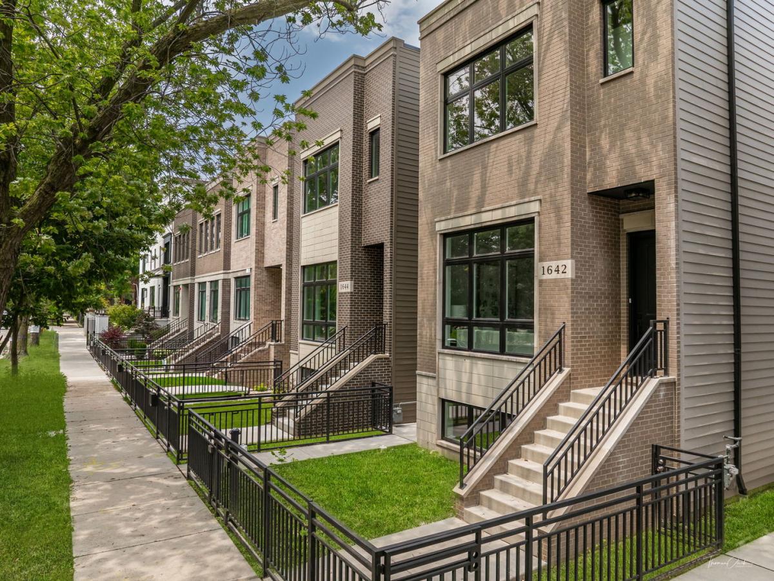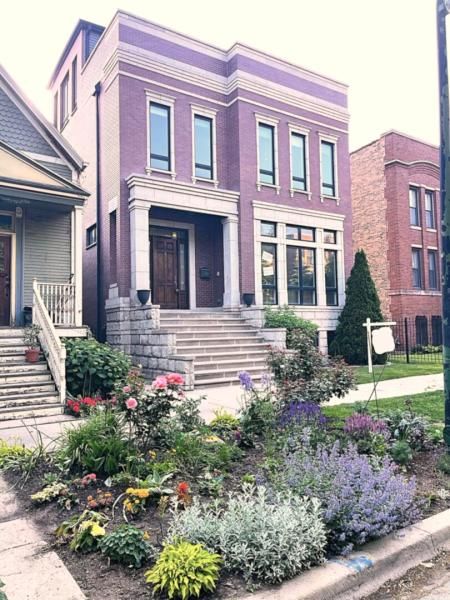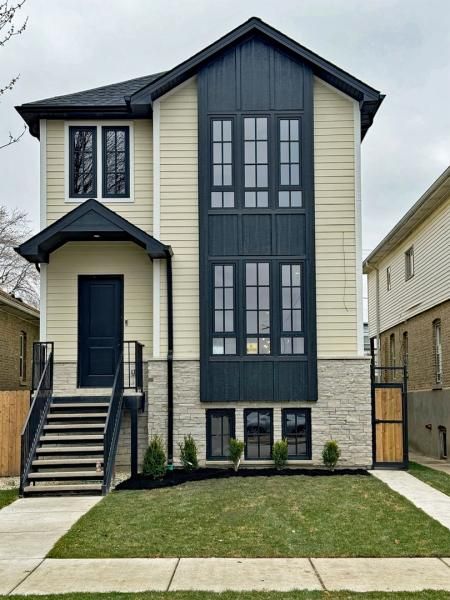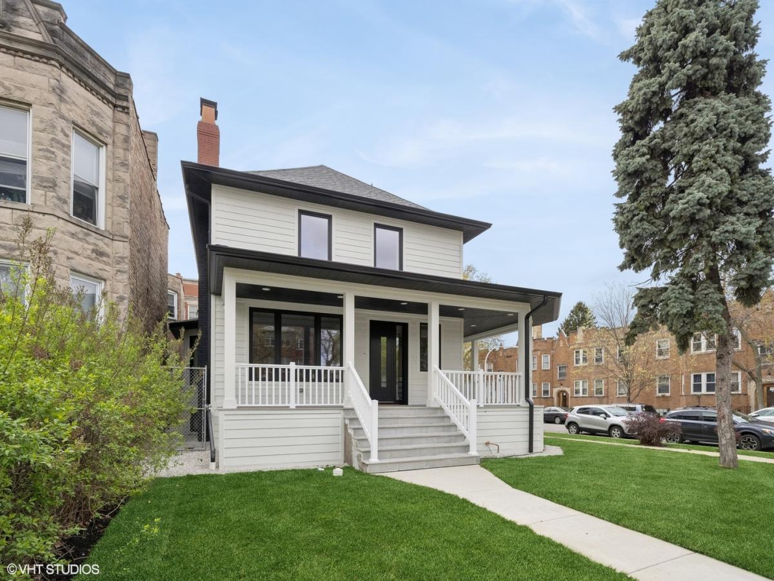$1,485,000
2312 W Hutchinson Street
Chicago, IL, 60618
Masterfully rebuilt in 2021, this stunning residence offers 4 bedrooms and 3.1 bathrooms in the heart of North Center with added bonus of unique 500 sq ft detached guest suite! The separate, detached heated guest suite has office space, offers radiant heated floors, full bathroom, and attached one-car garage (perfect for guests or in-law arrangement)! Hardwood floors, custom millwork, and recessed lighting flow throughout main and upper levels, creating an elegant backdrop for refined living. Positioned on a highly coveted, cul-de-sac-like street with beautiful mature trees, this home’s main level’s open-concept design showcases oversized windows flooding living spaces with natural light, featuring built-in arched bookshelves and perfect space for large dining table. Gourmet kitchen impresses with duo-tone cabinetry featuring white perimeter cabinets and large island with dark navy blue cabinetry and breakfast bar seating, thick quartz countertops, Wolf stove with griddle, Sub-Zero refrigerator with panel-front matching cabinetry, herringbone tile backsplash, shiplap-wrapped range hood, and gorgeous farmhouse sink! Thoughtfully designed mudroom offers custom storage solutions, while neighboring powder room charms with vintage wall-mounted sink. 2nd level leads you to your spacious primary suite filled with abundant natural light! Spa-inspired primary bath boasts wall-to-wall double sink vanity with ample storage, full wall custom tile backsplash, and luxurious walk-in steam shower with bench seating. Two additional bedrooms down the hall share well-appointed full bath with dual sink vanity and shower/tub combo. Second-floor laundry provides modern convenience. Light-filled basement features luxury vinyl plank flooring, built-in storage with desk area, versatile fourth bedroom currently utilized as home gym with adjacent 3rd full bathroom showcasing floor-to-ceiling tile work and frameless glass shower door – this space can easily be utilized as guest space, in-law arrangement, or home office! Superior finishes, designer light fixtures, and thoughtful details throughout entire home. Enjoy the outdoors with spacious patio that creates a perfect outdoor entertaining space connecting the main house to the detached guest suite! Your sizable grassy front yard is perfect for outdoor activities, gardening, or simply relaxing in a serene, green setting. Walking distance to Welles Park, steps from North Center’s vibrant dining and shopping district, and convenient to Brown Line transportation. Easy access to Lake Shore Drive and I-90/94 expressways. Welcome home!
Property Details
Price:
$1,485,000
MLS #:
MRD12360192
Status:
Pending
Beds:
4
Baths:
4
Address:
2312 W Hutchinson Street
Type:
Single Family
Neighborhood:
CHI – North Center
City:
Chicago
Listed Date:
May 22, 2025
State:
IL
ZIP:
60618
Year Built:
2021
Schools
School District:
299
Elementary School:
Coonley Elementary School
Middle School:
Coonley Elementary School
High School:
Amundsen High School
Interior
Appliances
Range, Dishwasher, Refrigerator, Washer, Dryer, Disposal, Stainless Steel Appliance(s)
Bathrooms
3 Full Bathrooms, 1 Half Bathroom
Cooling
Central Air
Flooring
Hardwood
Heating
Natural Gas, Forced Air
Laundry Features
In Unit
Exterior
Community Features
Park, Curbs, Sidewalks, Street Lights, Street Paved
Construction Materials
Brick, Stone, Other
Other Structures
Guest House, Other
Parking Features
Off Alley, Garage Door Opener, On Site, Garage Owned, Detached, Garage
Parking Spots
1
Roof
Rubber
Financial
HOA Frequency
Not Applicable
HOA Includes
None
Tax Year
2023
Taxes
$12,744
Debra Dobbs is one of Chicago’s top realtors with more than 41 years in the real estate business.
More About DebraMortgage Calculator
Map
Similar Listings Nearby
- 2659 W Medill Avenue
Chicago, IL$1,925,000
3.82 miles away
- 4942 S Ellis Avenue
Chicago, IL$1,895,000
2.01 miles away
- 1514 W Superior Street
Chicago, IL$1,895,000
3.08 miles away
- 2123 N Sedgwick Street
Chicago, IL$1,875,000
3.16 miles away
- 4752 N BEACON Street
Chicago, IL$1,875,000
3.70 miles away
- 1636 W Wolfram Street
Chicago, IL$1,850,000
0.99 miles away
- 1642 W Wolfram Street
Chicago, IL$1,850,000
1.51 miles away
- 2632 N Talman Avenue
Chicago, IL$1,825,000
3.47 miles away
- 2540 W Berteau Avenue
Chicago, IL$1,750,000
1.85 miles away
- 4256 N Keeler Avenue
Chicago, IL$1,725,000
4.73 miles away

2312 W Hutchinson Street
Chicago, IL
LIGHTBOX-IMAGES

