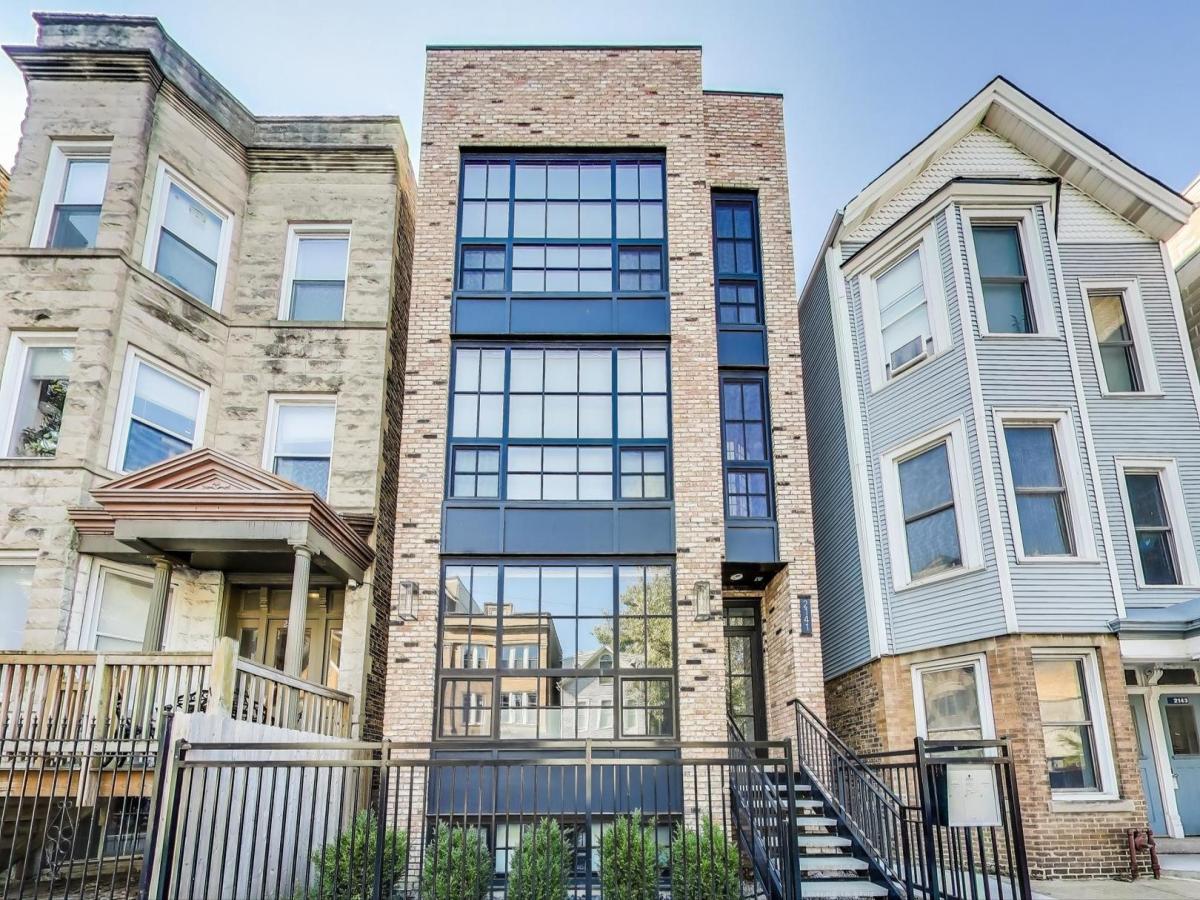$1,250,000
2141 W Belmont Avenue #3
Chicago, IL, 60618
Newly built 4-bedroom, 3-bathroom penthouse triplex offering over 3,300 sq ft of stunning luxury living space in the heart of Roscoe Village! Designed by Karisus Design, this home showcases 9.5′ ceilings, wide-plank oak hardwood floors, and four private outdoor spaces across three levels. Main level boasts expansive open floor plan with custom fireplace wall, floor-to-ceiling windows, and access to a private terrace. Dining area with designer lighting and built-in bar flows seamlessly into the chef’s kitchen featuring THERMADOR WiFi appliances, double ovens, pro range, quartz island with seating, integrated coffee machine, and breakfast nook. Fourth bedroom/office completes this level. 4th floor primary suite with walk-in closet, spa-quality bath with heated floors, soaking tub, glass shower, Kohler Purist fixtures, and a 400 sq ft private balcony. Two additional bedrooms, sleek full bath, laundry closet, and lounge with mini bar and terrace access. Private staircase leads to a full rooftop deck with 360 city views, pergola, and lounge seating-perfect for entertaining. Solid masonry construction, custom accent walls, designer lighting, fully built-out closets, and porcelain-tiled baths. Steps to Le Sud, Volo, Lush Wine Bar, Turquoise, and Piazza Bella. Unbeatable location steps to Hamlin Park, Clark Park Boathouse, 312 RiverRun, and the Brown Line for easy commuting. Every detail has been curated for comfort, style, and elevated city living!
Property Details
Price:
$1,250,000
MLS #:
MRD12450489
Status:
Pending
Beds:
4
Baths:
3
Type:
Condo
Neighborhood:
chinorthcenter
Listed Date:
Sep 11, 2025
Finished Sq Ft:
3,300
Year Built:
2023
Schools
School District:
299
Elementary School:
Jahn Elementary School
High School:
Lake View High School
Interior
Appliances
Range, Microwave, Dishwasher, Refrigerator, High End Refrigerator, Freezer, Washer, Dryer, Disposal, Wine Refrigerator, Cooktop, Oven, Gas Cooktop, Range Hood
Bathrooms
3 Full Bathrooms
Cooling
Central Air
Heating
Natural Gas
Exterior
Construction Materials
Brick
Exterior Features
Balcony
Parking Features
Garage Door Opener, On Site, Garage Owned, Detached, Garage
Parking Spots
1
Financial
HOA Fee
$265
HOA Frequency
Monthly
HOA Includes
Insurance, Exterior Maintenance, Snow Removal
Tax Year
2023
Taxes
$11,235
Debra Dobbs is one of Chicago’s top realtors with more than 41 years in the real estate business.
More About DebraMortgage Calculator
Map
Community
- Address2141 W Belmont Avenue #3 Chicago IL
- CityChicago
- CountyCook
- Zip Code60618
Similar Listings Nearby
Property Summary
- 2141 W Belmont Avenue #3 Chicago IL is a Condo for sale in Chicago, IL, 60618. It is listed for $1,250,000 and features 4 beds, 3 baths, and has approximately 3,300 square feet of living space, and was originally constructed in 2023. The current price per square foot is $379. The average price per square foot for Condo listings in Chicago is $367. The average listing price for Condo in Chicago is $606,160. To schedule a showing of MLS#mrd12450489 at 2141 W Belmont Avenue #3 in Chicago, IL, contact your Compass / The Debra Dobbs Group agent at 3123074909.

2141 W Belmont Avenue #3
Chicago, IL






