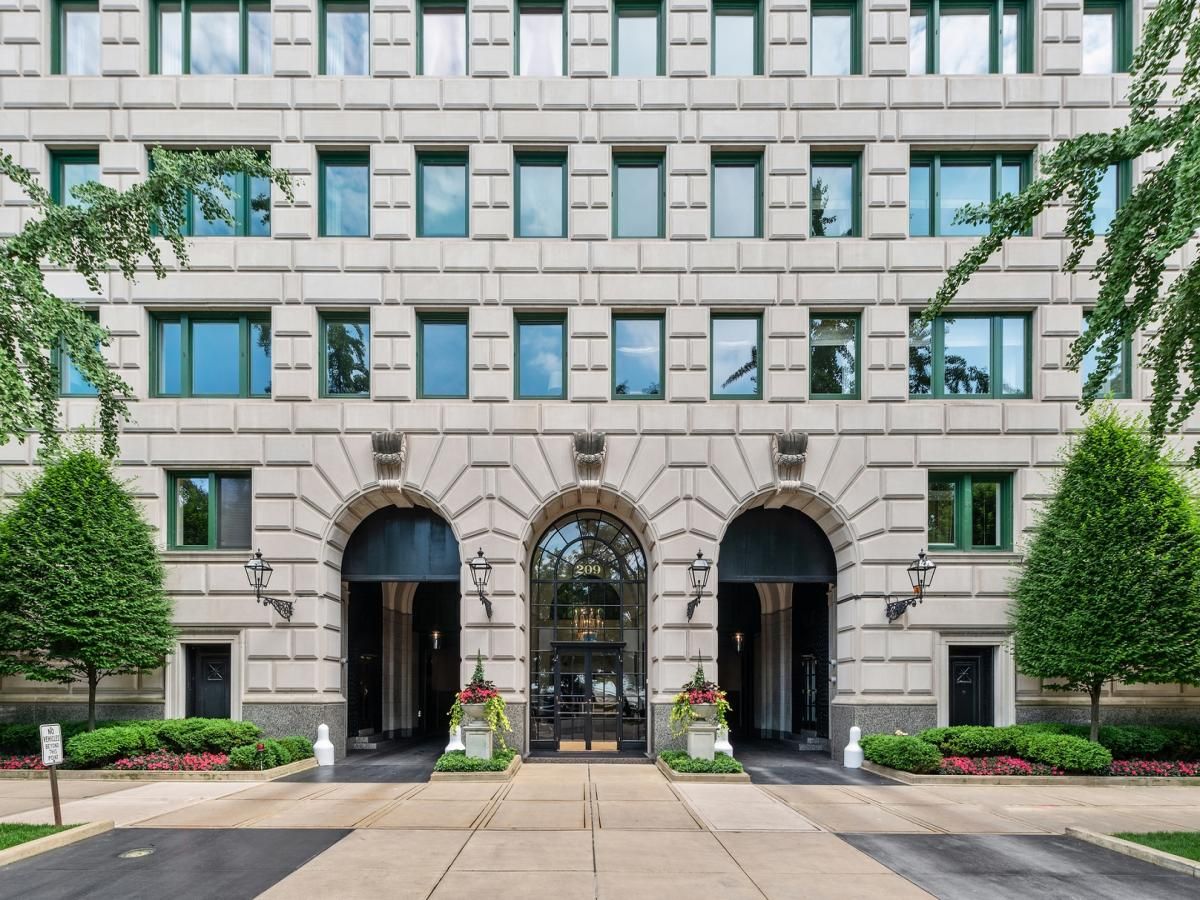$3,500,000
209 E Lake Shore Drive #3W
Chicago, IL, 60611
Elevating transitional design to an art form, 209 E. Lake Shore Dr., unit 3W, is a 5,700-square-foot, 3+ bed/4.5 bath lake-facing, luxury residence located inside East LSD’s most prestigious co-op building. Originally designed by Benjamin Marshall, the very same architect who designed The Drake hotel, each floor of the building holds two mirror-image apartments that are laid out so that the library, living and dining rooms all overlook the lake via 63 feet of frontage. Occupying the west half of the third floor, unit 3W retains the best elements of the building’s original character – timeless crown moldings, wood paneling, hardwood floors, and a floor plan that supports sophisticated entertaining – but has been completely renovated by the award-winning architects at Wheeler Kearns for modern elegance and impact. Moment one, a fashionable foyer flaunts the highest level of finishes, and links to a gallery-style reception hall. The light-filled living room is grand in its proportions and features sculptural lighting, and connects to a large formal dining room with refined wainscotting that can easily accommodate a large buffet and seated dinner parties for 12+ guests. The library, which is currently styled as a handsome home office, features beautiful built-in bookshelves and a marble-fronted fireplace. The chef’s kitchen is absolutely spectacular and features bespoke cabinetry by O’Brien Harris, marble countertops with a high-hone finish that extend into a seamless backsplash, professional-grade appliances including a Wolf range with dual ovens, a massive island with dine-up seating, a butler’s pantry, and an adjacent breakfast room with built-in seating, a custom service bar, and more beautiful contrast cabinetry that wraps around an integrated flatscreen. Separated by a bedroom foyer and a long gallery hall with bonus linen and clothing closets, this effortless home has two sizable secondary bedrooms (both ensuite) and a spacious primary suite that includes a chic owners den with its own bath. The primary bedroom is flooded with natural light thanks to a corner position that affords two walls of windows, and features a sitting area, floor-to-ceiling open bookcases, and a luxe ensuite bath with wall-to-wall natural stone tile, a large dual vanity with more custom millwork by O’Brien Harris, a standalone soaking tub, and an oversize steam shower with bench. But there’s more… The primary suite also comes complete with an enormous, custom closet with an accessories stations and multiple custom-lit mirrors. Additional callout details include designer lighting throughout, custom motorized draperies, solid stock oak hardwood floors, Sun Valley Bronze hardware, surplus custom storage and a polished laundry room with two washers and two dryers. Building amenities include 24-hour doorman service, engineering and security staff, exercise room and a private yard and patio behind the building. (This pet-friendly building allows both cats and dogs. Valet parking is included in the attached garage, as well as two separate storage rooms within the building.)
Property Details
Price:
$3,500,000
MLS #:
MRD12371665
Status:
Pending
Beds:
3
Baths:
5
Type:
Single Family
Neighborhood:
chinearnorthside
Listed Date:
May 28, 2025
Finished Sq Ft:
5,700
Year Built:
1929
Schools
School District:
299
Elementary School:
Ogden Elementary
High School:
Wells Community Academy Senior H
Interior
Appliances
Double Oven, Dishwasher, Refrigerator, Freezer, Washer, Dryer, Disposal
Bathrooms
4 Full Bathrooms, 1 Half Bathroom
Cooling
Small Duct High Velocity, Zoned
Fireplaces Total
1
Flooring
Hardwood
Heating
Steam, Radiant, Radiator(s)
Exterior
Association Amenities
Door Person, Elevator(s), Exercise Room, Storage, On Site Manager/Engineer, Park, Receiving Room, Security Door Lock(s), Service Elevator(s)
Construction Materials
Brick, Limestone
Exterior Features
Roof Deck
Parking Features
Concrete, Heated Garage, On Site, Attached, Garage
Parking Spots
1
Financial
HOA Fee
$6,081
HOA Frequency
Monthly
HOA Includes
Heat, Water, Electricity, Gas, Parking, Insurance, Security, Doorman, TV/Cable, Exercise Facilities, Exterior Maintenance, Lawn Care, Scavenger, Snow Removal
Tax Year
2023
Taxes
$69,123
Debra Dobbs is one of Chicago’s top realtors with more than 41 years in the real estate business.
More About DebraMortgage Calculator
Map
Current real estate data for Single Family in Chicago as of Dec 01, 2025
2,859
Single Family Listed
76
Avg DOM
214
Avg $ / SqFt
$487,305
Avg List Price
Community
- Address209 E Lake Shore Drive #3W Chicago IL
- CityChicago
- CountyCook
- Zip Code60611
Similar Listings Nearby
Property Summary
- 209 E Lake Shore Drive #3W Chicago IL is a Single Family for sale in Chicago, IL, 60611. It is listed for $3,500,000 and features 3 beds, 5 baths, and has approximately 5,700 square feet of living space, and was originally constructed in 1929. The current price per square foot is $614. The average price per square foot for Single Family listings in Chicago is $214. The average listing price for Single Family in Chicago is $487,305. To schedule a showing of MLS#mrd12371665 at 209 E Lake Shore Drive #3W in Chicago, IL, contact your Compass / The Debra Dobbs Group agent at 3123074909.

209 E Lake Shore Drive #3W
Chicago, IL






