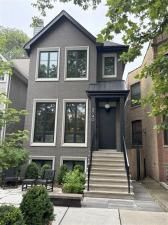$2,299,000
2034 W Melrose Street
Chicago, IL, 60657
Gorgeous new construction single-family home on beautiful tree lined Roscoe Village street. Spacious floor plan with amazing custom chef’s kitchen, professional grade SS appliances, oversized island, quartz counters & built in banquette. Adjacent open family room with WB fireplace & custom built-ins provides a perfect entertaining space. Upstairs offers 4 beds/3 full baths & laundry. Luxurious master suite with cathedral ceilings, spa like bath, his/hers walk in closets. Lower level with radiant heat, 2 beds/1.5 baths, recreation room with wet bar. Mudroom leads to rear heated snowmelt brick paver patio and 2-car heated garage with roof deck . NOTE : Photos are from a past project. Buyer may select finishes. Deliver Oct 2025, Audobon School District. Lot size is 25 x 125
Property Details
Price:
$2,299,000
MLS #:
MRD12405375
Status:
Active Under Contract
Beds:
6
Baths:
6
Type:
Single Family
Neighborhood:
chinorthcenter
Listed Date:
Jun 27, 2025
Finished Sq Ft:
4,200
Year Built:
2025
Schools
School District:
299
Elementary School:
Audubon Elementary School
Middle School:
Audubon Elementary School
High School:
Lake View High School
Interior
Appliances
Double Oven, Microwave, Dishwasher, Refrigerator, High End Refrigerator, Bar Fridge, Washer, Dryer, Disposal, Wine Refrigerator, Range Hood
Bathrooms
4 Full Bathrooms, 2 Half Bathrooms
Cooling
Central Air
Fireplaces Total
2
Flooring
Hardwood
Heating
Natural Gas, Forced Air, Radiant Floor
Laundry Features
Upper Level, In Unit
Exterior
Construction Materials
Brick, Other
Exterior Features
Roof Deck
Parking Features
Garage Door Opener, Heated Garage, Yes, Garage Owned, Detached, Garage
Parking Spots
2
Roof
Asphalt
Financial
HOA Frequency
Not Applicable
HOA Includes
None
Tax Year
2023
Debra Dobbs is one of Chicago’s top realtors with more than 41 years in the real estate business.
More About DebraMortgage Calculator
Map
Current real estate data for Single Family in Chicago as of Nov 18, 2025
2,802
Single Family Listed
74
Avg DOM
218
Avg $ / SqFt
$512,030
Avg List Price
Community
- Address2034 W Melrose Street Chicago IL
- CityChicago
- CountyCook
- Zip Code60657
Similar Listings Nearby
Property Summary
- 2034 W Melrose Street Chicago IL is a Single Family for sale in Chicago, IL, 60657. It is listed for $2,299,000 and features 6 beds, 6 baths, and has approximately 4,200 square feet of living space, and was originally constructed in 2025. The current price per square foot is $547. The average price per square foot for Single Family listings in Chicago is $218. The average listing price for Single Family in Chicago is $512,030. To schedule a showing of MLS#mrd12405375 at 2034 W Melrose Street in Chicago, IL, contact your Compass / The Debra Dobbs Group agent at 3123074909.

2034 W Melrose Street
Chicago, IL






