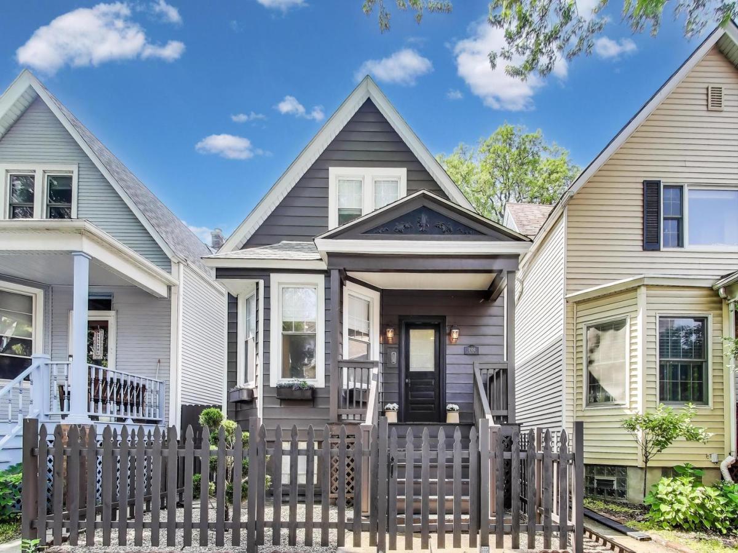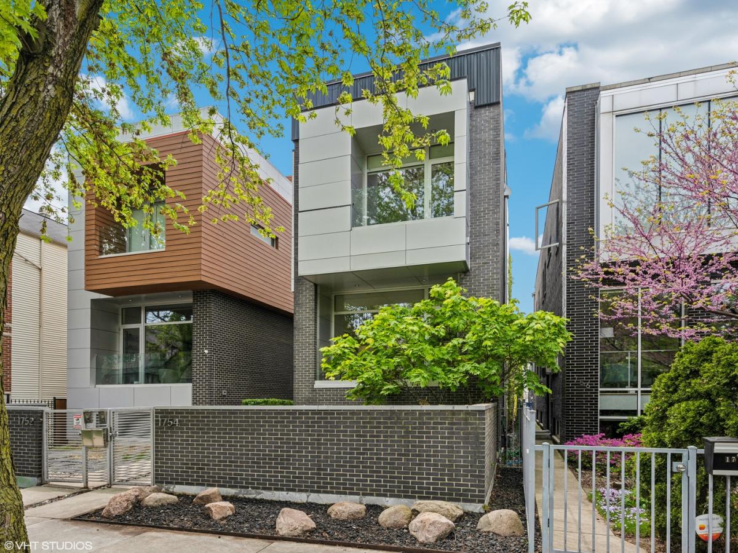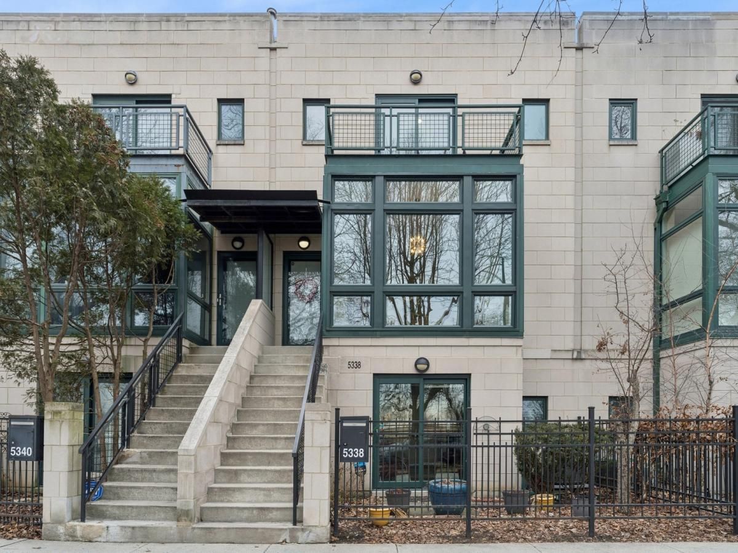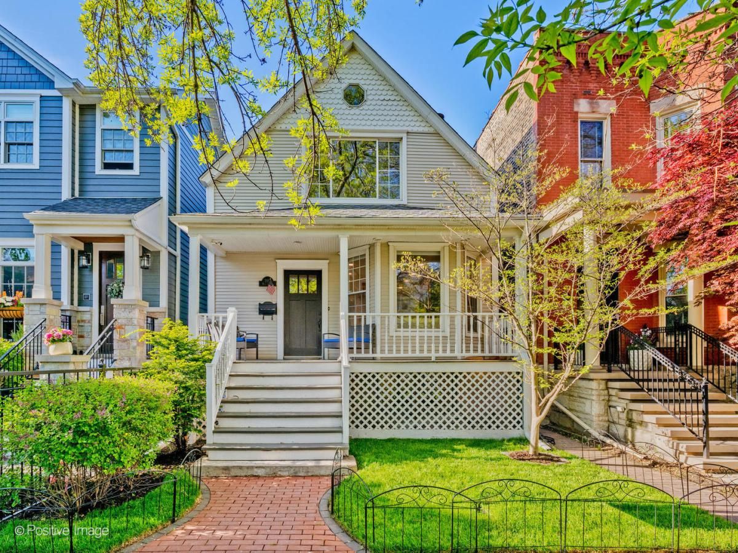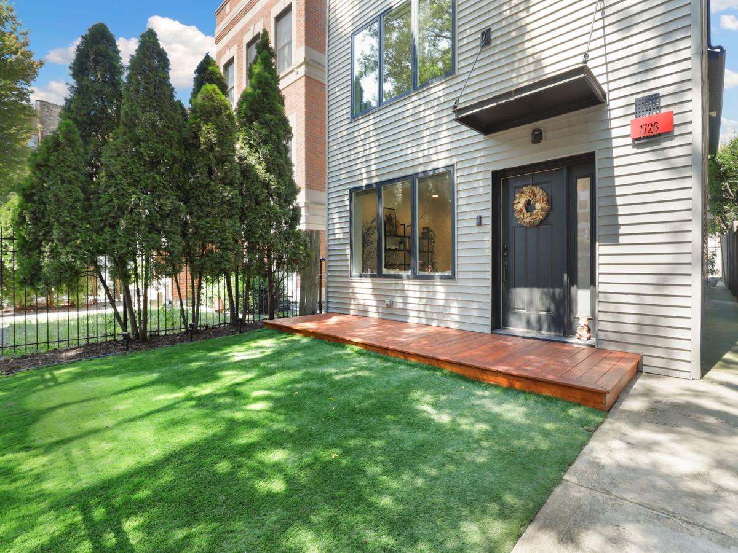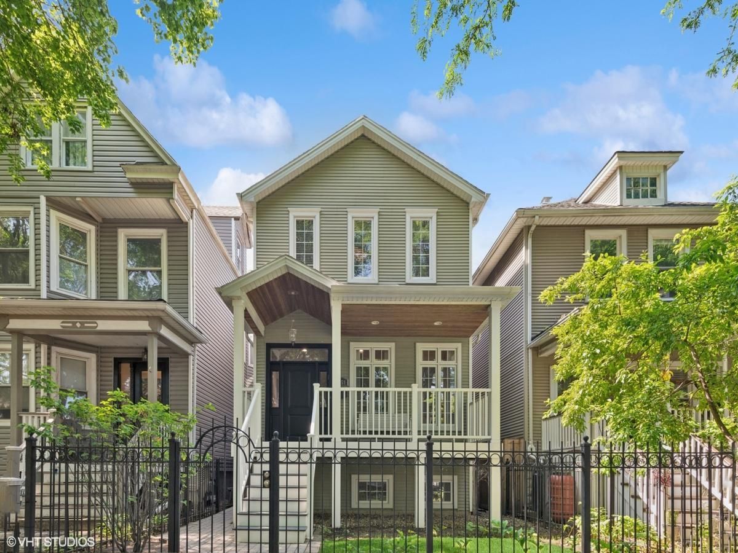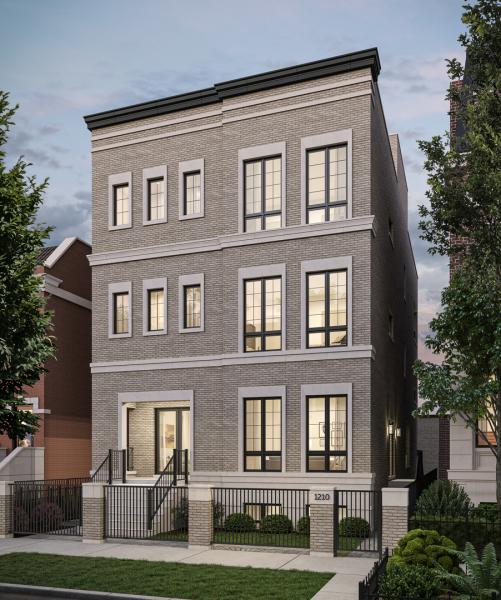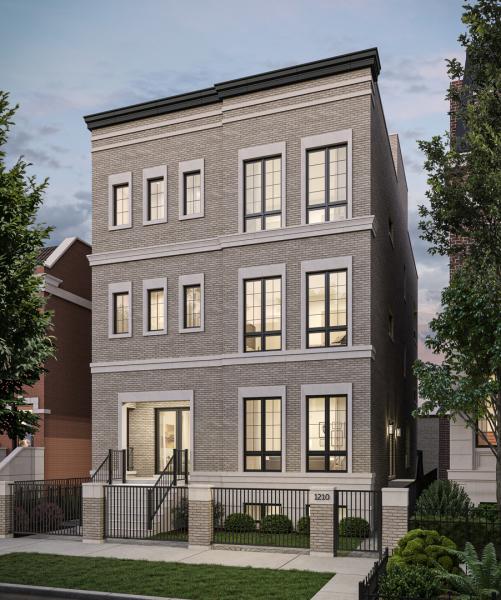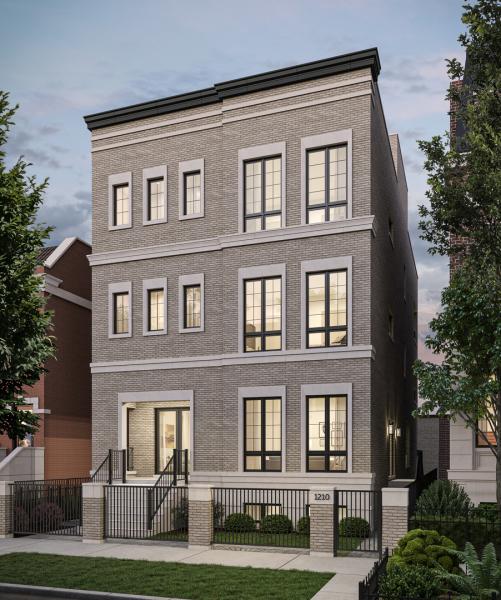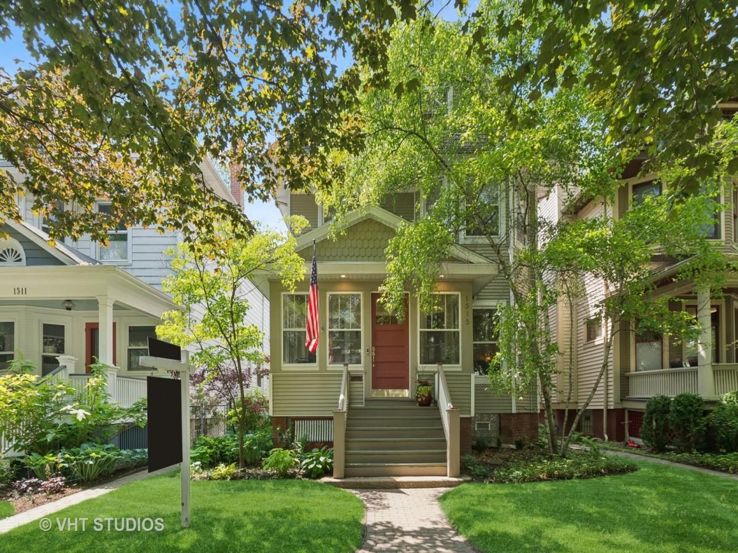$1,095,000
1951 W Addison Street
Chicago, IL, 60613
Step inside this sophisticated, reimagined home that blends vintage charm with stunning modern updates. You enter the home and find yourself in a very chic foyer-or, depending on your lifestyle, a beautiful office with walls of built-in bookcases. The high ceilings and abundance of windows create an incredible ambiance throughout the entire first level. An expansive living and dining area allows for flexible furniture placement. The brand-new kitchen is a showstopper, featuring an 8-burner Forno double oven range, custom hood, pot filler, quartz and butcher block countertops, and a massive island. This kitchen will make you swoon. The enclosed sunroom is a delightful spot for breakfast, with a wall of cabinetry providing additional storage. Just outside the breakfast room is a large, beautifully landscaped yard with an irrigation system, a new deck, and a brand-new two-car garage. The main level also includes a full bath with gorgeous tile work. Upstairs, the second level offers three bedrooms and two full baths. The primary bedroom is ensuite with large south-facing windows, a walk-in closet, and custom built-ins. The bath features more beautiful tile work and a walk-in shower. The second bedroom is generously sized, and there’s also a cozy third bedroom with built-in bunk beds. The second full bath on this level has a beautiful soaking tub. The finished lower level has a family room that’s perfect for movie nights, two well-sized bedrooms one with a walk closet, another full bathroom, a large laundry room, and a terrific storage room. This home is in the coveted Audubon School District and is just moments from the CTA Brown Line, Trader Joe’s, a variety of dining options, and all the charm Roscoe Village has to offer.
Property Details
Price:
$1,095,000
MLS #:
MRD12394320
Status:
Active Under Contract
Beds:
3
Baths:
4
Address:
1951 W Addison Street
Type:
Single Family
Neighborhood:
CHI – North Center
City:
Chicago
Listed Date:
Jun 25, 2025
State:
IL
Finished Sq Ft:
2,730
ZIP:
60613
Schools
School District:
299
Elementary School:
Audubon Elementary School
Middle School:
Audubon Elementary School
High School:
Lake View High School
Interior
Appliances
Microwave, Dishwasher, Refrigerator, Washer, Dryer, Disposal, Stainless Steel Appliance(s), Range Hood
Bathrooms
4 Full Bathrooms
Cooling
Central Air
Flooring
Hardwood
Heating
Natural Gas
Laundry Features
Gas Dryer Hookup, In Unit
Exterior
Community Features
Park, Curbs, Sidewalks, Street Lights, Street Paved
Construction Materials
Frame
Parking Features
Garage Door Opener, On Site, Garage Owned, Detached, Garage
Parking Spots
2
Roof
Asphalt
Financial
HOA Frequency
Not Applicable
HOA Includes
None
Tax Year
2023
Taxes
$11,288
Debra Dobbs is one of Chicago’s top realtors with more than 41 years in the real estate business.
More About DebraMortgage Calculator
Map
Similar Listings Nearby
- 1754 N ROCKWELL Street
Chicago, IL$1,375,000
1.07 miles away
- 5338 S Shore Drive
Chicago, IL$1,349,900
2.63 miles away
- 1910 W George Street
Chicago, IL$1,299,900
4.17 miles away
- 1726 W Huron Street
Chicago, IL$1,250,000
1.76 miles away
- 1959 W Berwyn Avenue
Chicago, IL$1,250,000
0.02 miles away
- 1208 W Wellington Street #2
Chicago, IL$1,200,000
1.33 miles away
- 1208 W Wellington Street #1F
Chicago, IL$1,175,000
1.33 miles away
- 1208 W Wellington Street #1R
Chicago, IL$1,125,000
1.33 miles away
- 1515 W Glenlake Avenue
Chicago, IL$1,095,000
4.91 miles away

1951 W Addison Street
Chicago, IL
LIGHTBOX-IMAGES

