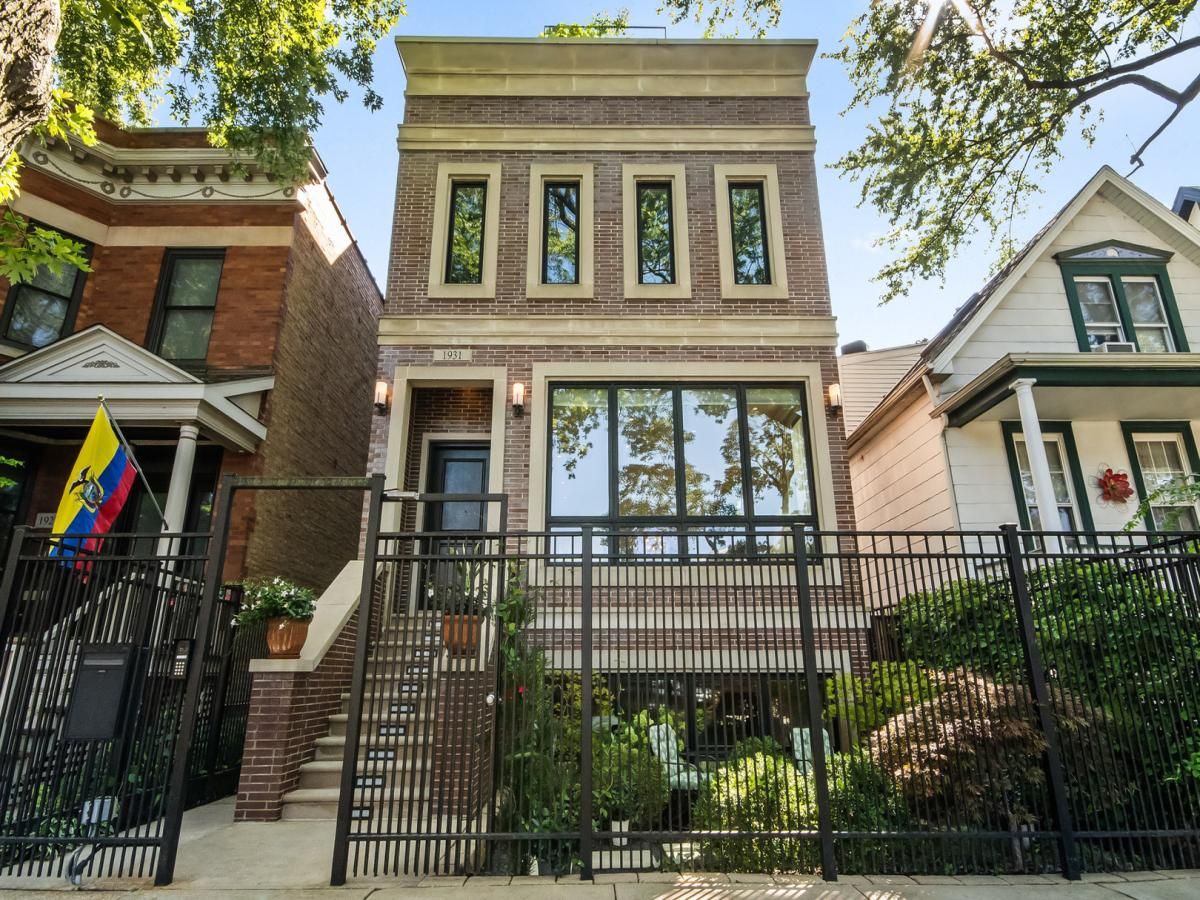$2,400,000
1931 W CORNELIA Avenue
Chicago, IL, 60657
Full Brick And Limestone Luxury Single Family Home On An Extra Wide 30ft Lot In Roscoe Village / Southport Neighborhoods Within The Coveted Audobon School District W/ A Gorgeous Roof Top Deck Along With 3 More Luxuriously Landscaped Outdoor Spaces. The First Thing Your Client Will Take Note Of Is How Bright This Home Is With Soaring 11.5 Foot Ceilings & Oversized Windows Everywhere! Thoughtful Floorplan Blends “Open But Distinct” Super Extra Wide Layout. Boiler Heated Floors On EVERY Level, Timeless Millwork & walnut Floor Throughout. Classic Chef’s Kitchen With Subzero Fridge, Double Wolf Oven, Gorgeous Marble Counters, & Massive 9×4 Walk In Pantry. The Kitchen / Family Room Also Has A Wet Bar With Built In Miele Coffee Maker, Sink & 2nd Dishwasher. The Upper Level Features 10 Foot Ceilings, Laundry, 4 Bedrooms & 3 Full Baths With An Enormous Primary Suite & An Ensuite 2nd Bedroom. The Lower Level Enjoys A Wall Of South Facing Windows That Creates A Rare Sun Filled Lower Family & Recreation Room To Watch All The Games. The Rec Room Bar Is Tricked Out & With A 7 Foot Subzero Wine Fridge, A Separate Beverage Center, A Dishwasher, & Even An Oven. The Lower Level Includes A Large 5th Guest Bedroom With Great Front Windows, & A 6th Bedroom To Use As A Play Room Or A Home Gym, As It’s Well Positioned Next To The Lower Level Bath With A Steam Shower To Enjoy After Workouts. The Outdoor Space Is Second To None With 4 Distinct Landscaped Spaces Including: 1) Building Roof Top Deck / Garden: With Interior Access To Extra 15×15 Dog House Room With Cabinet Storage & Beverage Center 2) Garage Roof Deck: With Large Pergola & Landscaping Providing Tranquil Shade 3) Pavered Back Patio: Right Off The Family Room With Built In BBQ With Connected Gas Line, & Cedar Benches, & A Tranquil Water Feature 4) Front Sitting / Garden Area. 3 Car Heated Garage With Tiled Floor & Industrial Door. Control 4 Automation System For Surround Sound, Light Control, Cameras, & Recently Updated To Include Video Buzzer / Intercom For Front Gate. Steps To Roscoe Village Entertainment Corridor & Trader Joes & Easy Walk To Brown Line & Southport Restaurants / Retail Shops.
Property Details
Price:
$2,400,000
MLS #:
MRD12491220
Status:
Active Under Contract
Beds:
6
Baths:
5
Type:
Single Family
Neighborhood:
chinorthcenter
Listed Date:
Oct 9, 2025
Year Built:
2009
Schools
School District:
299
Elementary School:
Audubon Elementary School
High School:
Lake View High School
Interior
Appliances
Range, Microwave, Dishwasher, Refrigerator, High End Refrigerator, Bar Fridge, Freezer, Washer, Dryer, Disposal, Stainless Steel Appliance(s), Wine Refrigerator
Bathrooms
4 Full Bathrooms, 1 Half Bathroom
Cooling
Central Air, Zoned
Fireplaces Total
2
Flooring
Hardwood
Heating
Natural Gas, Forced Air, Radiant, Sep Heating Systems – 2+, Indv Controls, Zoned, Radiant Floor
Laundry Features
Upper Level
Exterior
Construction Materials
Brick, Limestone
Exterior Features
Balcony, Roof Deck, Dog Run
Parking Features
Garage Door Opener, Heated Garage, Garage, On Site, Garage Owned, Detached
Parking Spots
3
Roof
Rubber
Financial
HOA Frequency
Not Applicable
HOA Includes
None
Tax Year
2023
Taxes
$31,860
Debra Dobbs is one of Chicago’s top realtors with more than 41 years in the real estate business.
More About DebraMortgage Calculator
Map
Current real estate data for Single Family in Chicago as of Nov 20, 2025
2,932
Single Family Listed
70
Avg DOM
217
Avg $ / SqFt
$499,641
Avg List Price
Community
- Address1931 W CORNELIA Avenue Chicago IL
- CityChicago
- CountyCook
- Zip Code60657
Similar Listings Nearby
Property Summary
- 1931 W CORNELIA Avenue Chicago IL is a Single Family for sale in Chicago, IL, 60657. It is listed for $2,400,000 and features 6 beds, 5 baths, and has approximately 0 square feet of living space, and was originally constructed in 2009. The average price per square foot for Single Family listings in Chicago is $217. The average listing price for Single Family in Chicago is $499,641. To schedule a showing of MLS#mrd12491220 at 1931 W CORNELIA Avenue in Chicago, IL, contact your Compass / The Debra Dobbs Group agent at 3123074909.

1931 W CORNELIA Avenue
Chicago, IL






