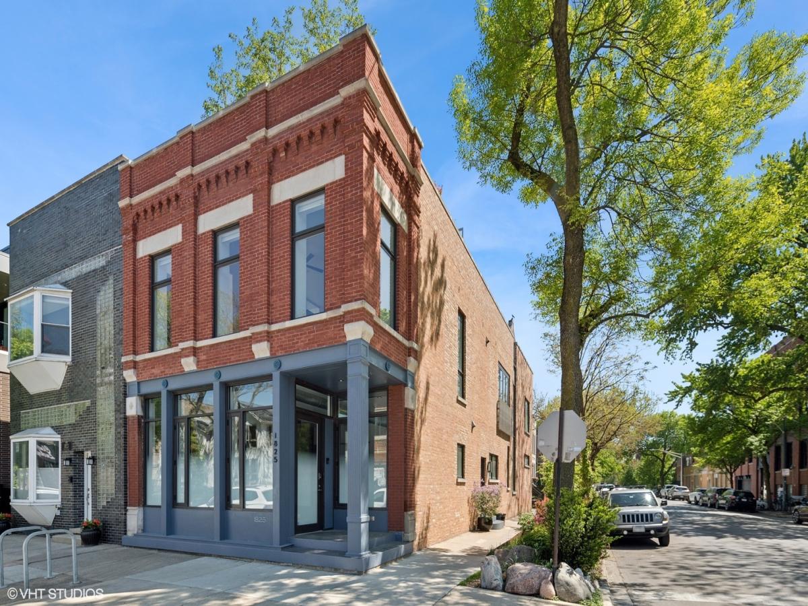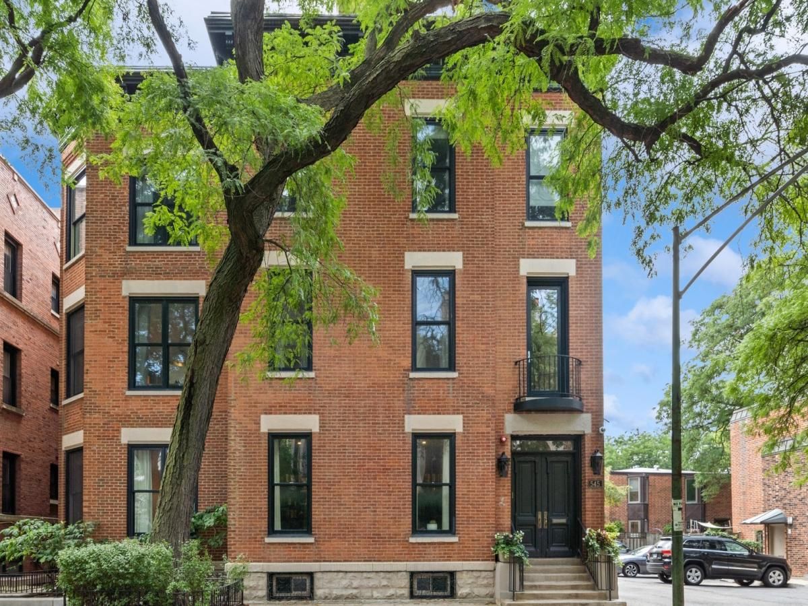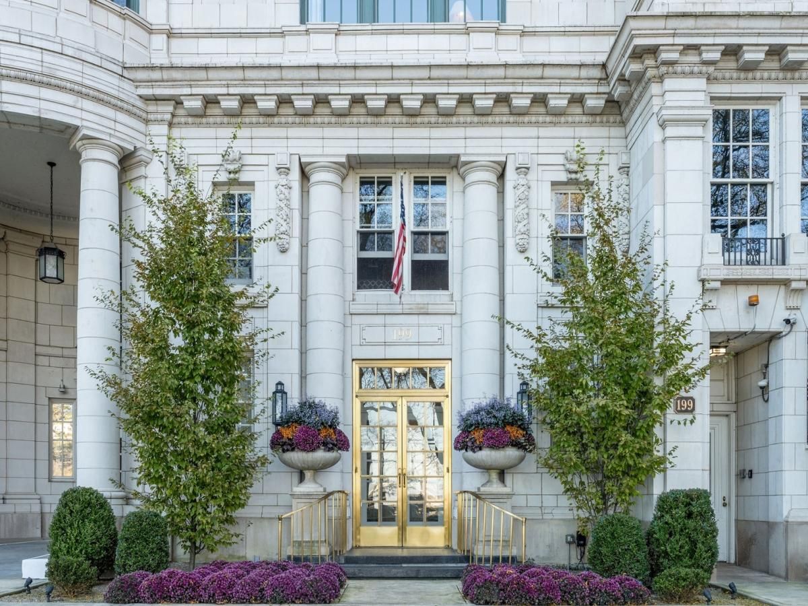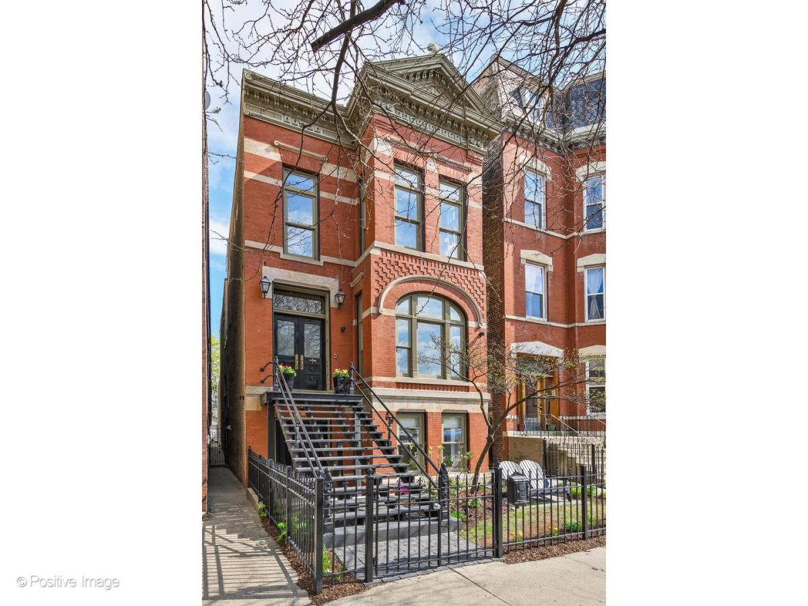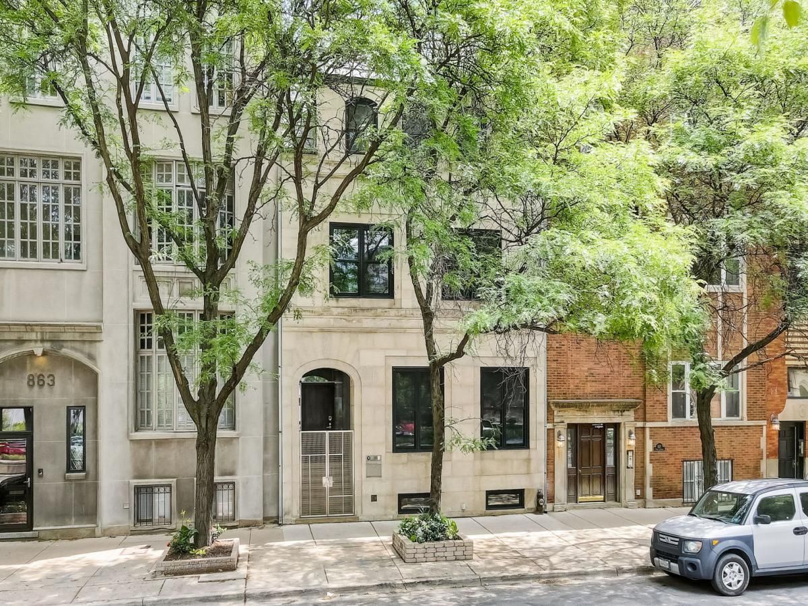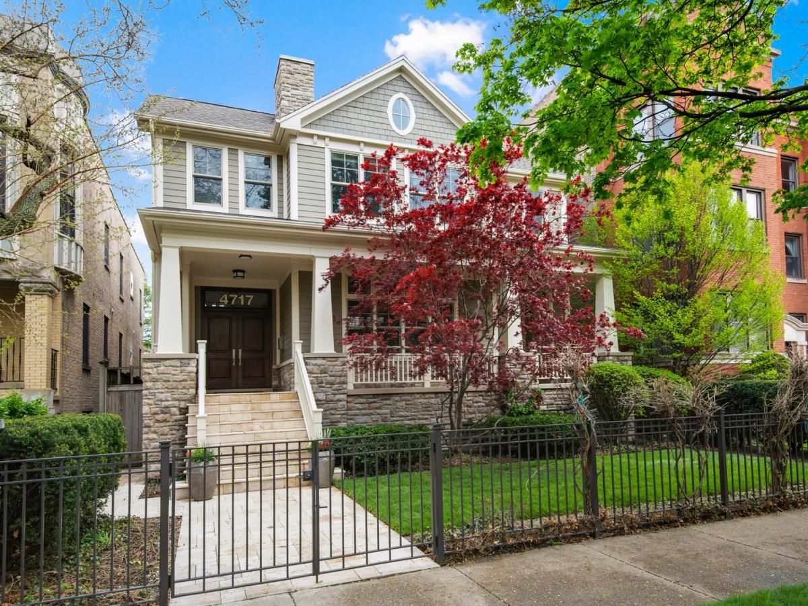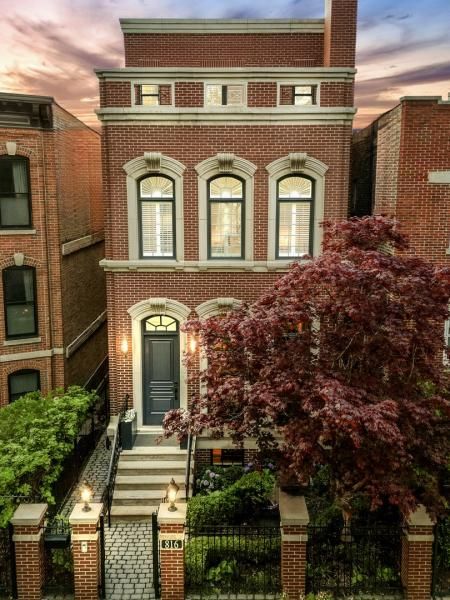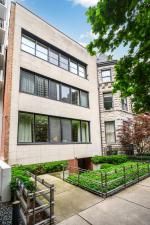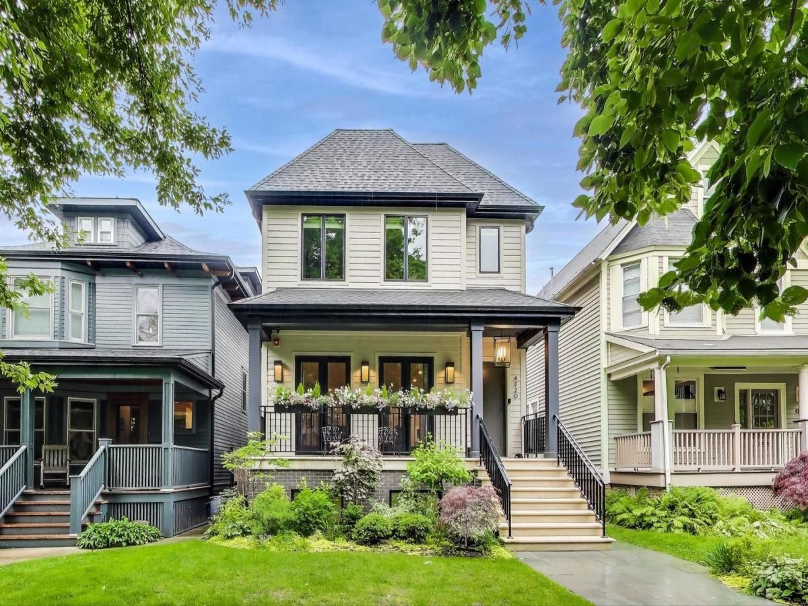$2,575,000
1825 W Wabansia Avenue
Chicago, IL, 60622
Sunlight pours into this sleek and modern, custom designed corner home at the epicenter of all Bucktown has to offer, including just 1 block from the “606”. A true entertainer’s dream perfect for a buyer w/both a discerning eye and a desire for urban, lofty living. Unique features include LEED Gold certification, w/geothermal system and solar panels, huge open living spaces perfect for single family living or a live/work environment, main level features an office/entertaining area, half bath & private studio apt w/full kitchen & bath, second floor boasts a custom Valcucine Italian kitchen w/commercial grade appliances & concrete counters, sprawling dining area & amazing primary suite, LL features an additional bedroom suite, workout room, recreation room & wine cellar, reimagined green rooftop sanctuary with glass paneled sunroom, fire pit & generous seating areas. Radiant, terrazzo heated flooring, Lutron light controls, SONOS throughout & an attached, heated 2 car garage.
Property Details
Price:
$2,575,000
MLS #:
MRD12314976
Status:
Pending
Beds:
3
Baths:
5
Address:
1825 W Wabansia Avenue
Type:
Single Family
Neighborhood:
CHI – West Town
City:
Chicago
Listed Date:
May 12, 2025
State:
IL
Finished Sq Ft:
4,000
ZIP:
60622
Year Built:
1891
Schools
School District:
299
Elementary School:
Burr Elementary School
Middle School:
Burr Elementary School
High School:
Wells Community Academy Senior H
Interior
Appliances
Range, Microwave, Dishwasher, High End Refrigerator, Washer, Dryer, Disposal, Stainless Steel Appliance(s)
Bathrooms
3 Full Bathrooms, 2 Half Bathrooms
Cooling
Central Air
Fireplaces Total
1
Heating
Solar, Radiant, Sep Heating Systems – 2+, Zoned, Other, Radiant Floor
Laundry Features
Main Level, Upper Level
Exterior
Construction Materials
Brick
Exterior Features
Roof Deck, Outdoor Grill
Parking Features
Garage Door Opener, Heated Garage, On Site, Garage Owned, Attached, Garage
Parking Spots
2
Financial
HOA Frequency
Not Applicable
HOA Includes
None
Tax Year
2023
Taxes
$23,433
Debra Dobbs is one of Chicago’s top realtors with more than 41 years in the real estate business.
More About DebraMortgage Calculator
Map
Similar Listings Nearby
- 545 W Dickens Avenue
Chicago, IL$3,250,000
1.90 miles away
- 199 E Lake Shore Drive #3
Chicago, IL$3,250,000
2.57 miles away
- 1833 W Evergreen Avenue
Chicago, IL$3,250,000
0.01 miles away
- 861 N LaSalle Street
Chicago, IL$3,249,995
2.53 miles away
- 3830 N Wayne Avenue
Chicago, IL$3,199,000
4.31 miles away
- 4717 N Paulina Street
Chicago, IL$3,195,000
1.27 miles away
- 816 W Lill Avenue
Chicago, IL$3,150,000
1.83 miles away
- 3735 N Greenview Avenue
Chicago, IL$3,000,000
2.41 miles away
- 1432 N Astor Street
Chicago, IL$2,999,000
2.50 miles away
- 4320 N Winchester Avenue
Chicago, IL$2,999,000
3.14 miles away

1825 W Wabansia Avenue
Chicago, IL
LIGHTBOX-IMAGES

