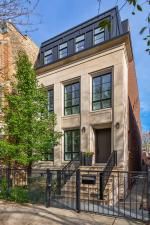$3,150,000
1823 N Bissell Street
Chicago, IL, 60614
Meticulously maintained Platinum Homes resale with truly unbeatable Chicago skyline views! Completed in 2016, this elegantly designed limestone and brick home offers the ultimate in luxury living. Located on the coveted east side (not on “L”) of beautiful, lush Bissell Street! Up to the minute finishes with ECO2 Lutron lighting, triple zone radiant heat, snowmelt on both the front and back patio all controlled through the convenience of your smart phone. Step inside, where a gracious foyer welcomes you this outstanding open floorplan. Boasting a formal living and dining room with oversized west facing windows and a gorgeous, stone fireplace. Intricate millwork, poplar moldings, custom shutters and white oak plank flooring with herringbone inlay on the main level allow for a true air of sophistication. Entertaining is truly easy in the sleek white kitchen boasting quartz countertops, a custom oversized statutory marble island, Wolf range and coffee maker, two Bosch dishwashers, SubZero fridge and freezer, fantastic pantry and storage space, plus a well-equipped butler’s pantry with a u-line beverage center. Natural light pours through the main level with west, south, and north facing windows. East facing windows overlooking the incredible outdoor space is the focal view of the great room with custom built-ins surrounding a second marble fireplace. An extension of your home’s living space, the adjacent back patio offers an outdoor kitchen with a woodburning fireplace and ample room to dine, relax, or play, plus access to the heated 2.5 car garage. The built-in mudroom area makes for easy in and out access with smart storage solutions. A powder room and ample storage space complete this level. Three ensuite bedrooms make up the second level, including the relaxing primary suite boasting dual walk-in closets, and a marble spa bath with dual vanities, an oversized soaking tub and steam shower. A fantastic laundry center with a sink and great storage space can also be found. Find the most magnificent views of the city just one floor up on your huge penthouse level roof deck! Opening up to an exceptional rec room with a wet bar and a huge guest bedroom and full bath. The lower has it all, featuring high ceilings, a generous family room with great built-ins, a third wet bar, two nicely sized bedrooms, a full white bath and secondary laundry. Perfect location in the heart of Lincoln Park, within walking distance to wonderful restaurants, parks, and Sheffield/Armitage shopping, plus in Oscar Mayer School District!
Property Details
Price:
$3,150,000
MLS #:
MRD12550686
Status:
Active Under Contract
Beds:
6
Baths:
6
Type:
Single Family
Neighborhood:
chilincolnpark
Listed Date:
Jan 21, 2026
Year Built:
2016
Schools
School District:
299
Elementary School:
Oscar Mayer Elementary School
Middle School:
Oscar Mayer Elementary School
High School:
Lincoln Park High School
Interior
Appliances
Double Oven, Microwave, Dishwasher, High End Refrigerator, Washer, Dryer, Disposal, Stainless Steel Appliance(s), Wine Refrigerator
Bathrooms
5 Full Bathrooms, 1 Half Bathroom
Cooling
Central Air
Fireplaces Total
2
Flooring
Hardwood
Heating
Natural Gas, Forced Air, Radiant Floor
Laundry Features
Upper Level, In Unit, Multiple Locations
Exterior
Construction Materials
Brick, Limestone
Exterior Features
Roof Deck, Outdoor Grill
Parking Features
Off Alley, Garage Door Opener, Yes, Garage Owned, Detached, Garage
Parking Spots
25
Roof
Rubber
Financial
HOA Frequency
Not Applicable
HOA Includes
None
Tax Year
2024
Taxes
$66,300
Debra Dobbs is one of Chicago’s top realtors with more than 41 years in the real estate business.
More About DebraMortgage Calculator
Map
Current real estate data for Single Family in Chicago as of Feb 24, 2026
2,507
Single Family Listed
76
Avg DOM
220
Avg $ / SqFt
$520,182
Avg List Price
Community
- Address1823 N Bissell Street Chicago IL
- CityChicago
- CountyCook
- Zip Code60614
Similar Listings Nearby
Property Summary
- 1823 N Bissell Street Chicago IL is a Single Family for sale in Chicago, IL, 60614. It is listed for $3,150,000 and features 6 beds, 6 baths, and has approximately 0 square feet of living space, and was originally constructed in 2016. The average price per square foot for Single Family listings in Chicago is $220. The average listing price for Single Family in Chicago is $520,182. To schedule a showing of MLS#mrd12550686 at 1823 N Bissell Street in Chicago, IL, contact your Compass | Debra Dobbs | The Dobbs Group agent at 3123074909.

Copyright 2026. All rights reserved.
1823 N Bissell Street
Chicago, IL






