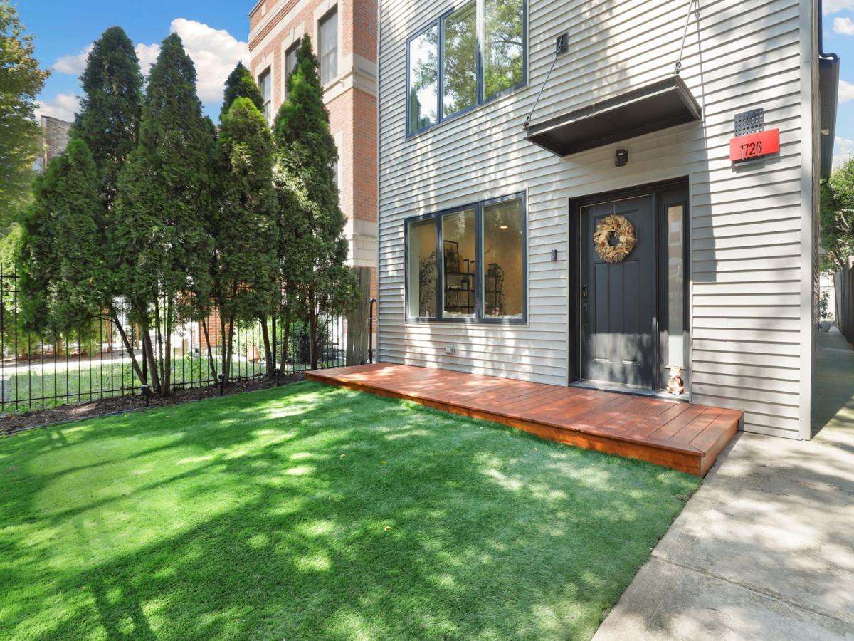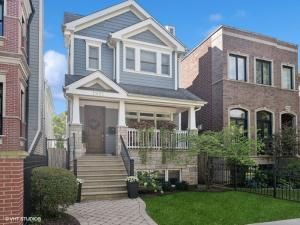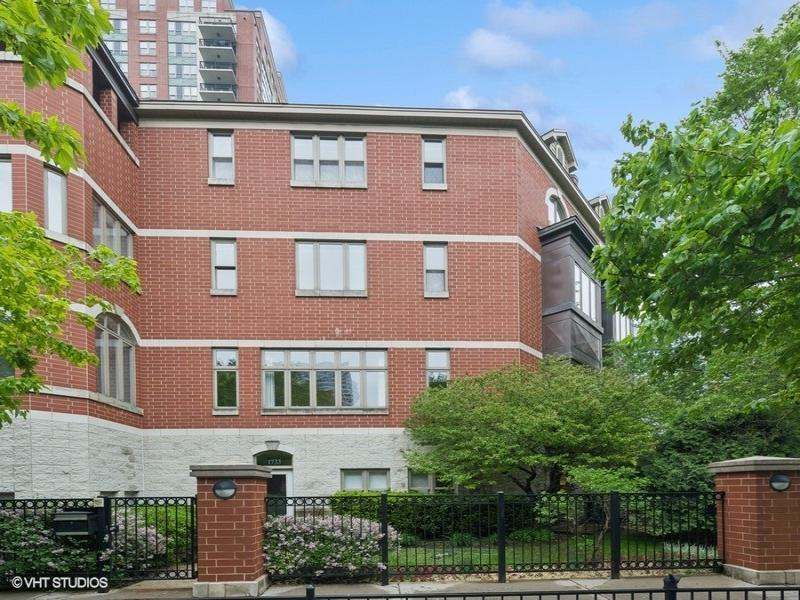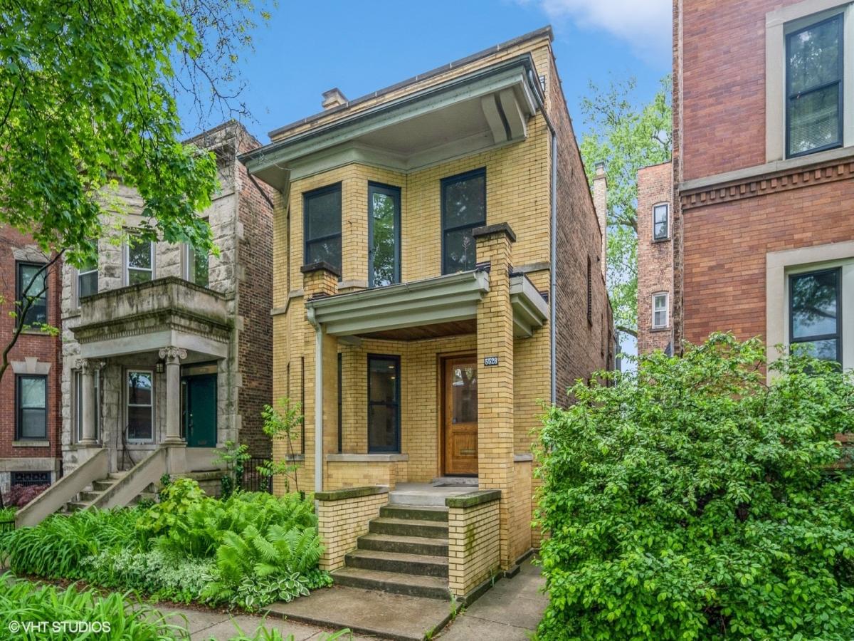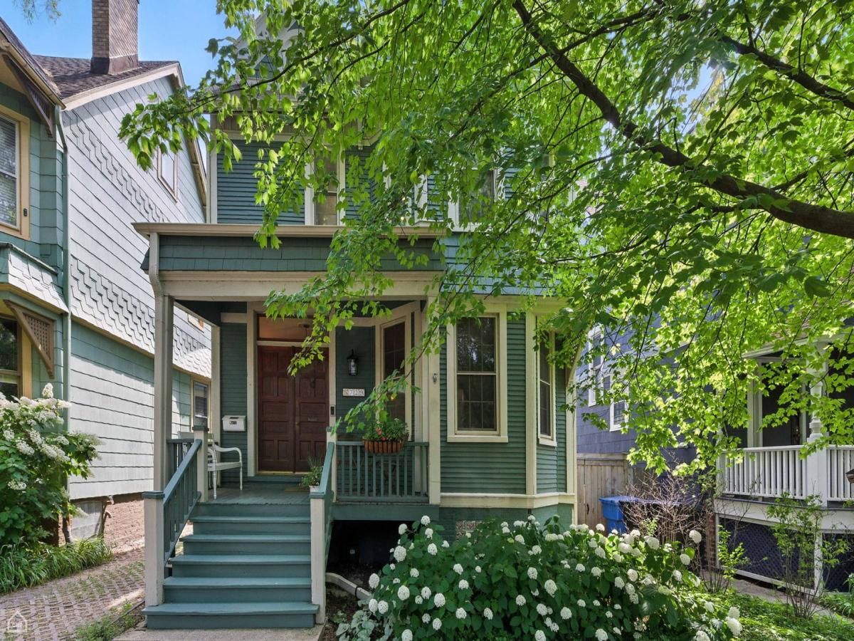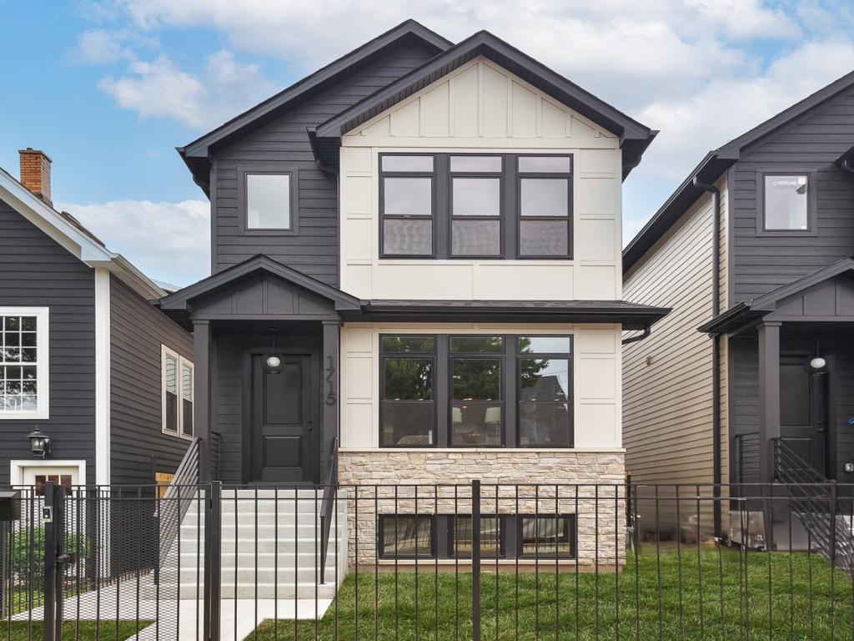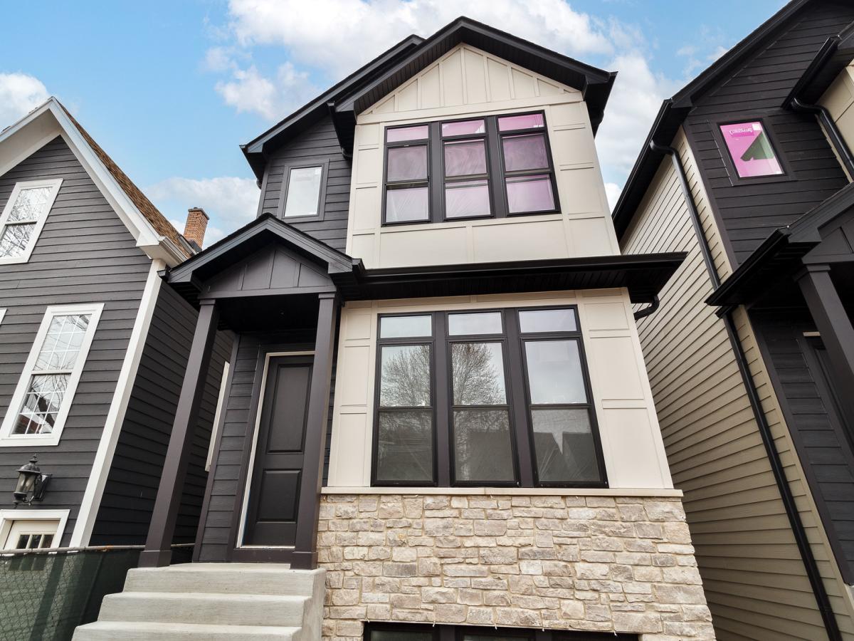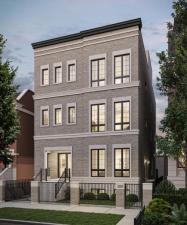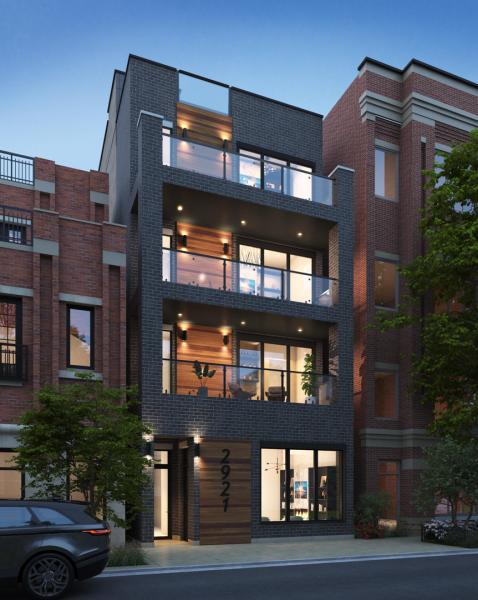$1,250,000
1726 W Huron Street
Chicago, IL, 60622
Feast your eyes on this stunning, fully upgraded SFH with 3 floors above grade. Centered on a quiet residential block, the home is south facing with endless natural light that pours into the living space. The first floor features a large, open concept floor plan with sleek hardwood flooring, two living areas, a dedicated dining space, a built-in banquette/breakfast nook, a true foyer, along with a nicely updated powder room. Continue into the stunning chef’s kitchen with a quartz waterfall island that offers seating for 5 guests, custom shaker cabinets, and top of the line appliances. Up one flight of stairs you will find three guest bedrooms, each with an en-suite bathroom and ample closet space – ideal for guests and family. Additionally, you will find a 3rd living space which can be used as a play area, gaming space, reading nook, workout space or an office. Continue up to the primary suite with a truly spa-like en-suite bathroom featuring a soaker tub and a fully enclosed glass shower, along with a generous walk-in closet. The home has a large laundry room with tons of additional storage. Amazing outdoor spaces include a fully turfed front yard, a beautiful backyard (also extremely low maintenance turf), along with a rear stone paver patio, and, most notably, a fully built-out rooftop deck with Trex decking over your private 2 car garage. The location is ideal – walkable to red hot Chicago Avenue, less than a 10 minute drive to West Loop, and an easy commute to the highway in under a few minutes and about 4 blocks to the Division Blue Line stop.
Property Details
Price:
$1,250,000
MLS #:
MRD12412279
Status:
Active
Beds:
4
Baths:
5
Address:
1726 W Huron Street
Type:
Single Family
Neighborhood:
CHI – West Town
City:
Chicago
Listed Date:
Jul 9, 2025
State:
IL
ZIP:
60622
Year Built:
1889
Schools
School District:
299
Elementary School:
Talcott Elementary School
Interior
Appliances
Range, Dishwasher, High End Refrigerator, Washer, Dryer, Stainless Steel Appliance(s), Range Hood, Gas Cooktop, Gas Oven
Bathrooms
4 Full Bathrooms, 1 Half Bathroom
Cooling
Central Air
Fireplaces Total
1
Flooring
Hardwood
Heating
Natural Gas, Forced Air
Laundry Features
Upper Level, Gas Dryer Hookup, In Unit, Laundry Closet, Sink
Exterior
Community Features
Park, Curbs, Gated, Sidewalks
Construction Materials
Vinyl Siding, Frame
Exterior Features
Roof Deck
Parking Features
Garage Door Opener, On Site, Garage Owned, Detached, Garage
Parking Spots
2
Financial
HOA Frequency
Not Applicable
HOA Includes
None
Tax Year
2023
Taxes
$14,583
Debra Dobbs is one of Chicago’s top realtors with more than 41 years in the real estate business.
More About DebraMortgage Calculator
Map
Similar Listings Nearby
- 1746 W Byron Street
Chicago, IL$1,600,000
1.93 miles away
- 1931 W Barry Avenue
Chicago, IL$1,595,000
3.32 miles away
- 1733 S Prairie Avenue
Chicago, IL$1,550,000
0.90 miles away
- 5528 S Kimbark Avenue
Chicago, IL$1,500,000
4.08 miles away
- 5729 S Harper Avenue
Chicago, IL$1,450,000
4.99 miles away
- 1719 W Foster Avenue
Chicago, IL$1,449,000
1.74 miles away
- 1715 W Foster Avenue
Chicago, IL$1,449,000
1.38 miles away
- 2656 W Logan Boulevard
Chicago, IL$1,400,000
4.73 miles away
- 1208 W Wellington Street #PH
Chicago, IL$1,400,000
4.65 miles away
- 2923 N Southport Avenue #4
Chicago, IL$1,350,000
4.34 miles away

1726 W Huron Street
Chicago, IL
LIGHTBOX-IMAGES

