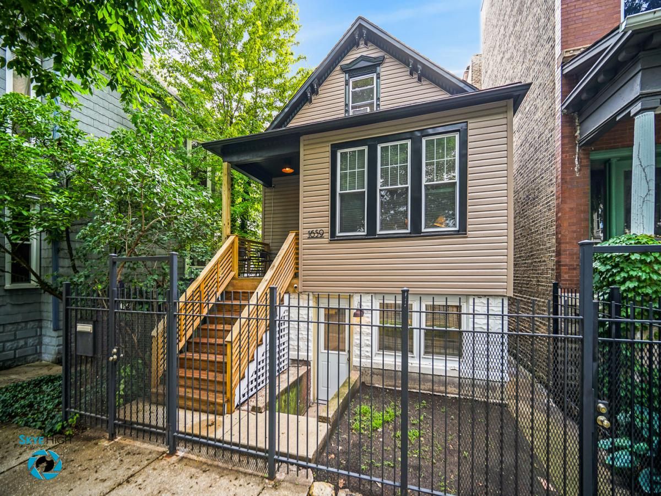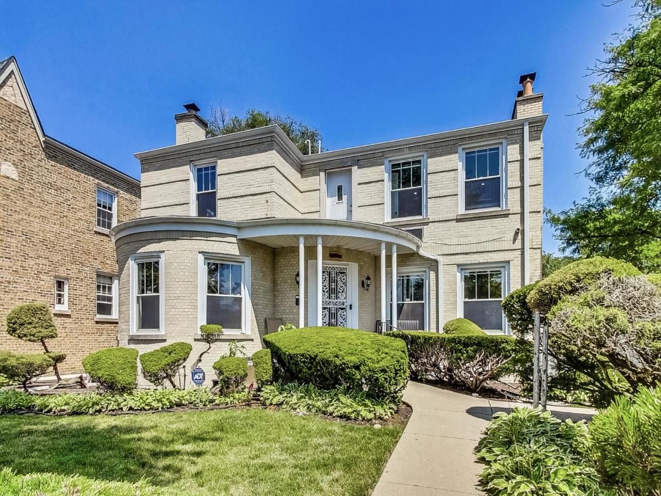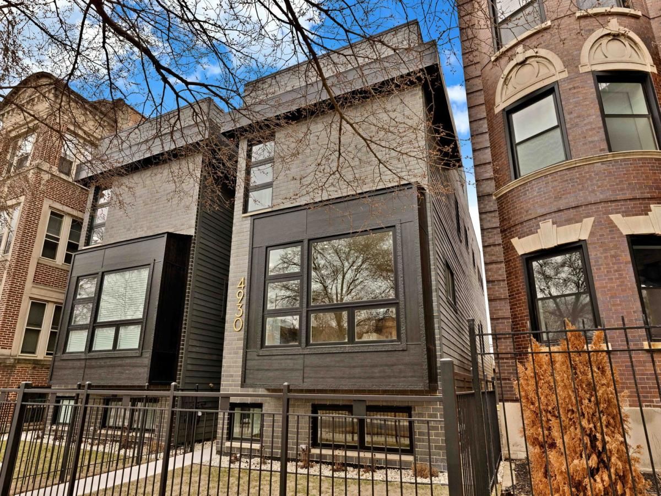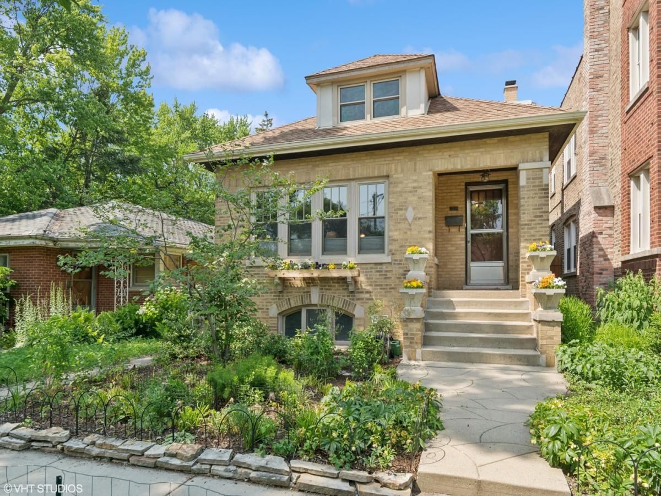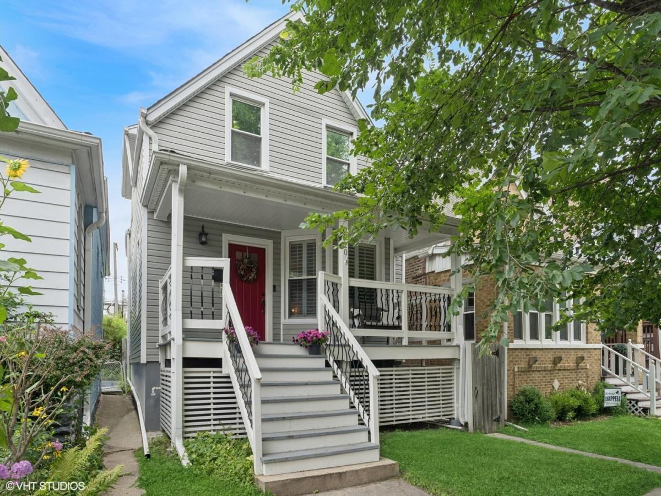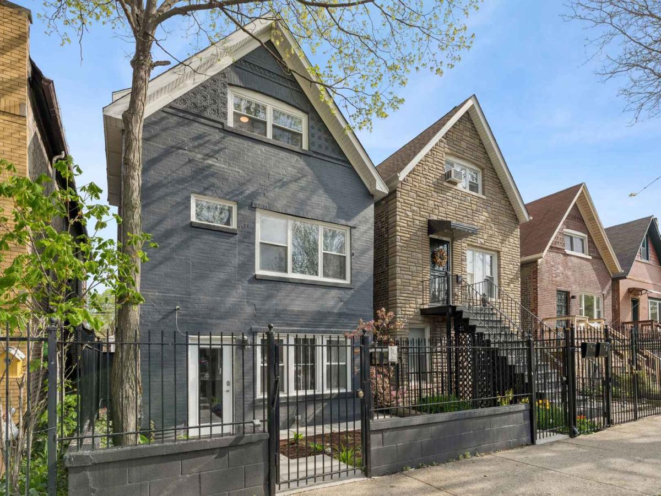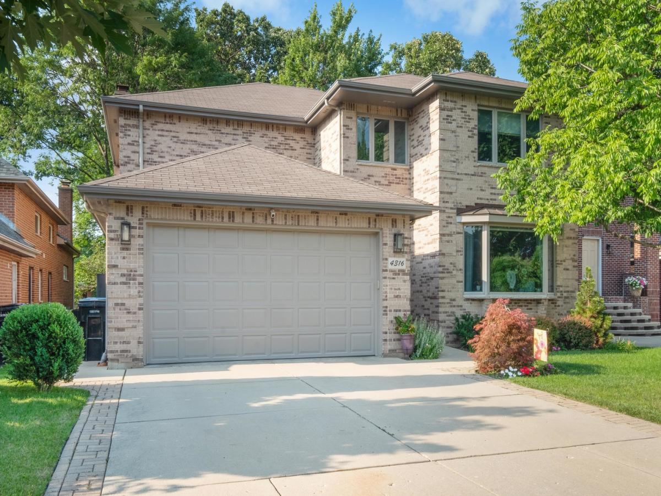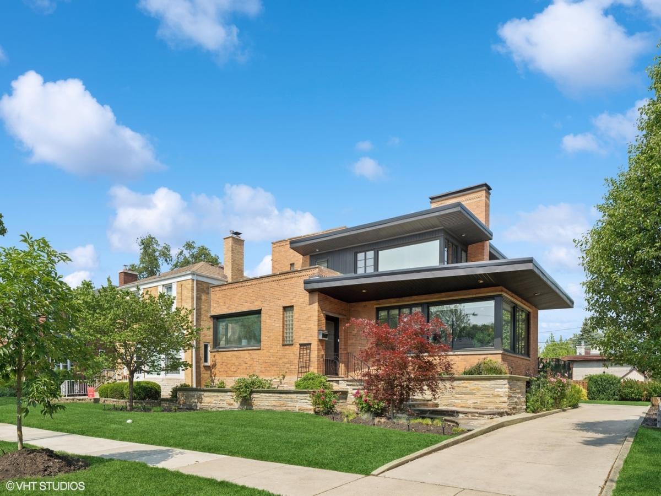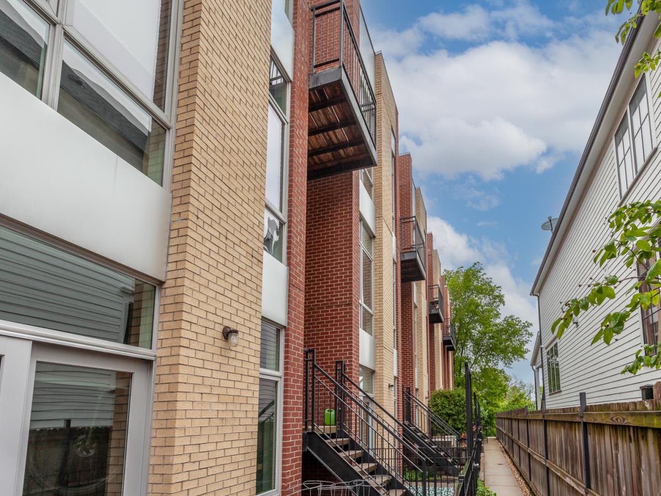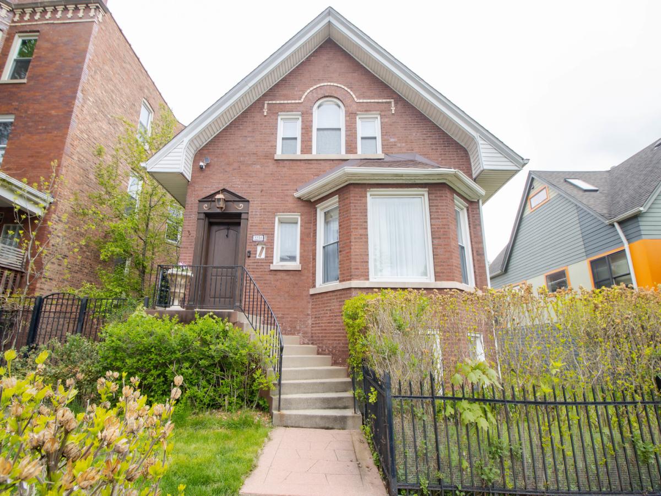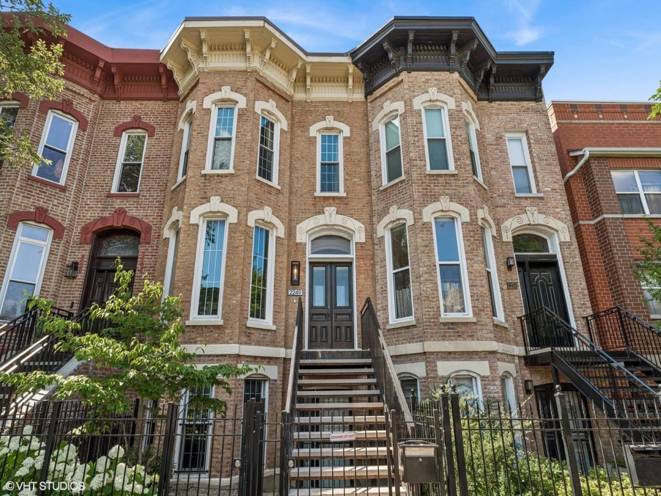$699,000
1659 N Francisco Avenue
Chicago, IL, 60647
Welcome to this beautifully maintained and thoughtfully upgraded single-family home located on the border of Logan Square and East Humboldt Park-just steps from the 606 Trail and Humboldt Park’s sports fields, fishing lagoon, and inland beach! Offering nearly 2,700 sq ft of finished living space, this home is perfect for those seeking flexible living arrangements-ideal for multi-generational living, house hacking, a private guest suite, or short term rental. The main residence features four bedrooms and two full bathrooms, including two bedrooms and a full bath on the main level, and two bedrooms with another full bath upstairs. The recently remodeled main-level bathroom features timeless hexagon tile, subway shower tile, and elegant gold finishes. Upstairs, the primary suite offers a generous soaking tub with a rainfall showerhead, creating a relaxing, spa-like retreat. The main kitchen blends vintage charm with modern convenience, showcasing classic showcase cabinetry, granite countertops, stainless steel appliances, a walk-in pantry, and a reverse osmosis water system installed in 2024. You’ll also find a dedicated dining room perfect for hosting, a bright and inviting living room, and a versatile den-ideal as an office, playroom, or fitness space. Flooring throughout the main level was recently updated in May 2025, adding fresh appeal. The remodeled garden-level suite, completed in 2020 with separate front and rear entrances, includes two bedrooms, one full bathroom, a full kitchen, living room, and den. The bathroom features a jacuzzi tub, and the largest bedroom includes a custom-built closet with pull-out shelving. The kitchen is beautifully updated with quartz countertops, a fish scale tile backsplash, stainless steel appliances, and its own reverse osmosis water system. This level offers tall ceilings, a functional layout, and a private feel-making it perfect for related living, guest accommodations, or a caregiver suite. A secure, shared laundry room is easily accessible to both levels and includes an extra refrigerator for added storage and convenience. Additional highlights include a two-car garage, a fully fenced backyard with new privacy fencing, and a spacious low-maintenance patio strung with charming lights-an ideal setting for outdoor entertaining or quiet evenings. The backyard is designed for ease, with no grass to maintain. There’s also a workshop and storage area in the basement, attic storage above, and a new electrical panel. The home is equipped with a Nest thermostat for energy efficiency and peace of mind. Extensive upgrades have been made over the years, including new siding and exterior stairs in 2024, a new garage in 2018, a roof installed in 2016, updated windows, gate, fence, and patio in 2018, newly asphalted alley in 2025, and updated plumbing and electric systems in 2019. The furnace and AC were replaced in 2018, and the hot water tank was installed in 2019. Whether you’re looking for flexible living options, income potential, or simply a beautifully updated home in one of Chicago’s most dynamic neighborhoods, this property offers exceptional space, versatility, and comfort. Don’t miss your chance to own this one-of-a-kind, move-in-ready home!
Property Details
Price:
$699,000
MLS #:
MRD12404222
Status:
Active Under Contract
Beds:
6
Baths:
3
Address:
1659 N Francisco Avenue
Type:
Single Family
Neighborhood:
CHI – West Town
City:
Chicago
Listed Date:
Jun 26, 2025
State:
IL
Finished Sq Ft:
2,491
ZIP:
60647
Year Built:
1894
Schools
School District:
299
Interior
Appliances
Range, Microwave, Dishwasher, Refrigerator, Stainless Steel Appliance(s)
Bathrooms
3 Full Bathrooms
Cooling
Central Air, Zoned
Heating
Natural Gas, Forced Air
Exterior
Construction Materials
Aluminum Siding
Parking Features
Garage Door Opener, On Site, Garage Owned, Detached, Garage
Parking Spots
2
Roof
Rubber
Financial
HOA Frequency
Not Applicable
HOA Includes
None
Tax Year
2023
Taxes
$9,734
Debra Dobbs is one of Chicago’s top realtors with more than 41 years in the real estate business.
More About DebraMortgage Calculator
Map
Similar Listings Nearby
- 5801 N Drake Avenue
Chicago, IL$899,995
0.82 miles away
- 4932 S Martin Luther King Drive
Chicago, IL$899,000
1.39 miles away
- 2558 W Cullom Avenue
Chicago, IL$895,000
1.20 miles away
- 2220 W Foster Avenue
Chicago, IL$875,000
1.74 miles away
- 2534 W Haddon Avenue
Chicago, IL$865,000
3.42 miles away
- 4316 W Summerdale Avenue
Chicago, IL$865,000
4.54 miles away
- 9333 S Oakley Avenue
Chicago, IL$850,000
4.55 miles away
- 2823 N OAKLEY Avenue #K
Chicago, IL$849,900
4.75 miles away
- 2231 N Lawndale Avenue
Chicago, IL$825,000
1.55 miles away
- 2249 W Warren Boulevard
Chicago, IL$810,000
2.91 miles away

1659 N Francisco Avenue
Chicago, IL
LIGHTBOX-IMAGES

