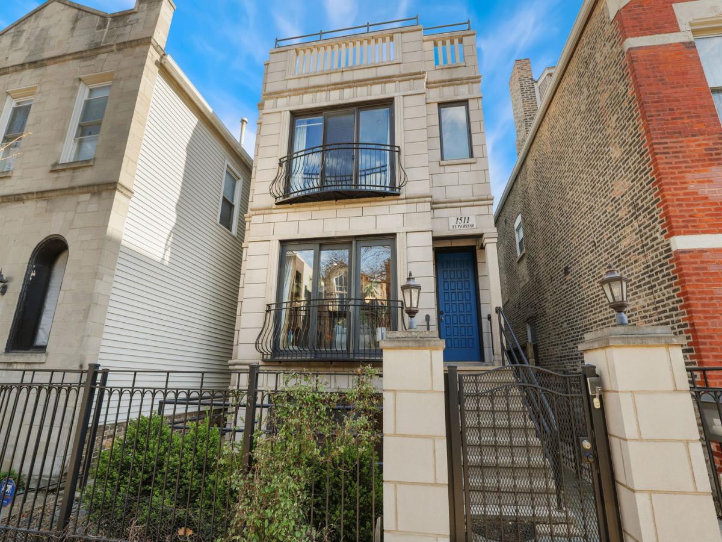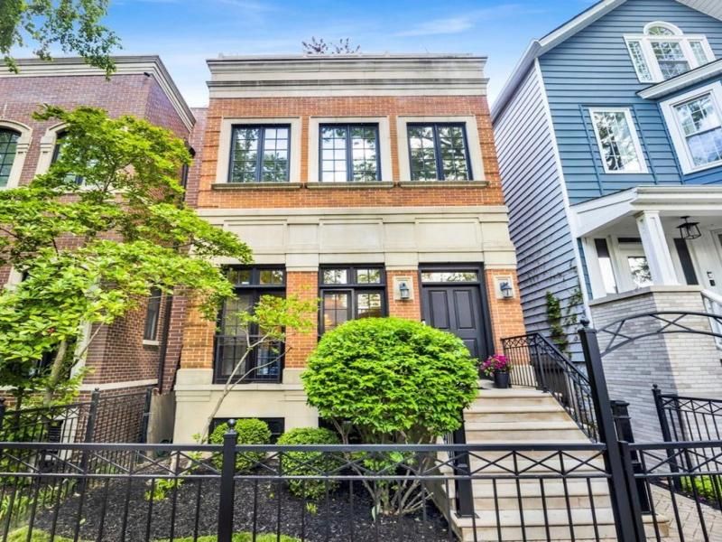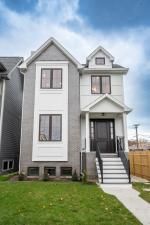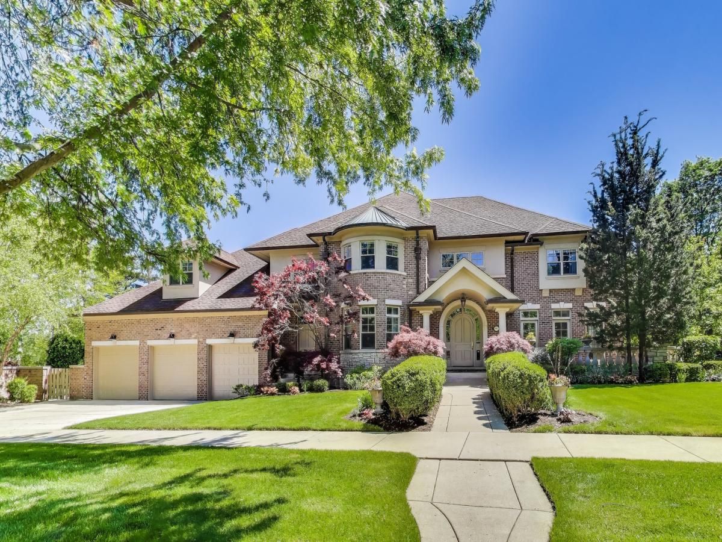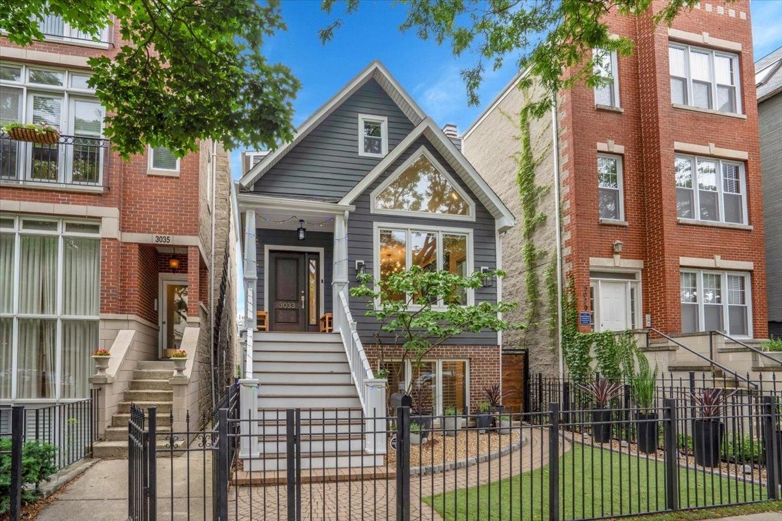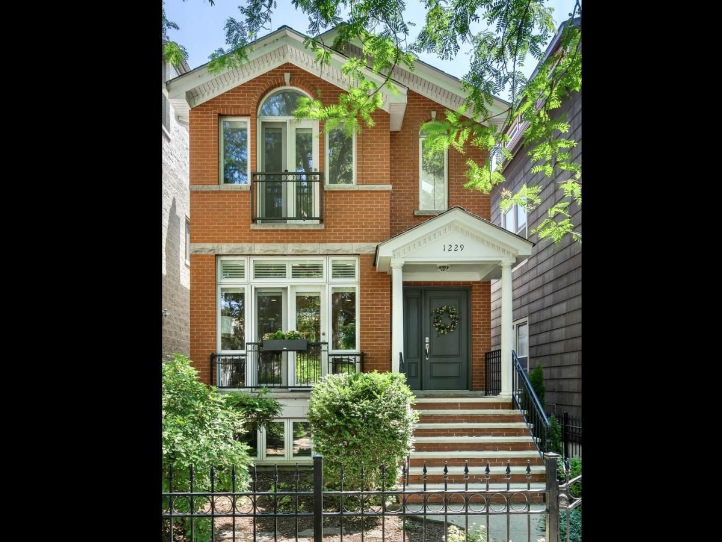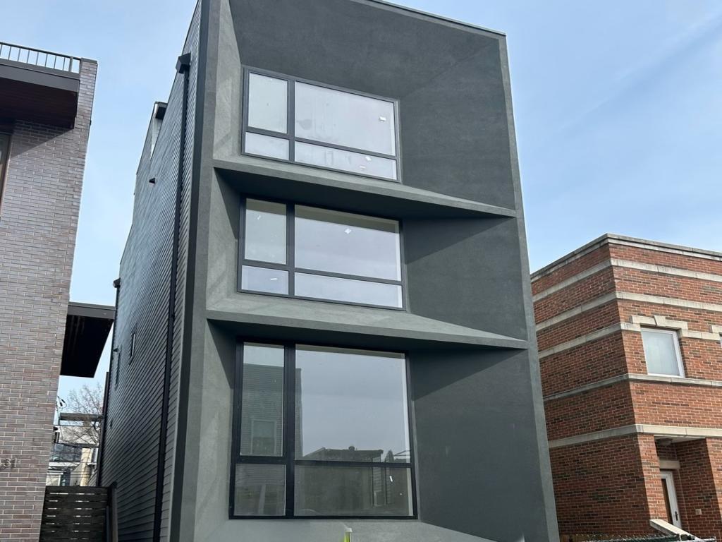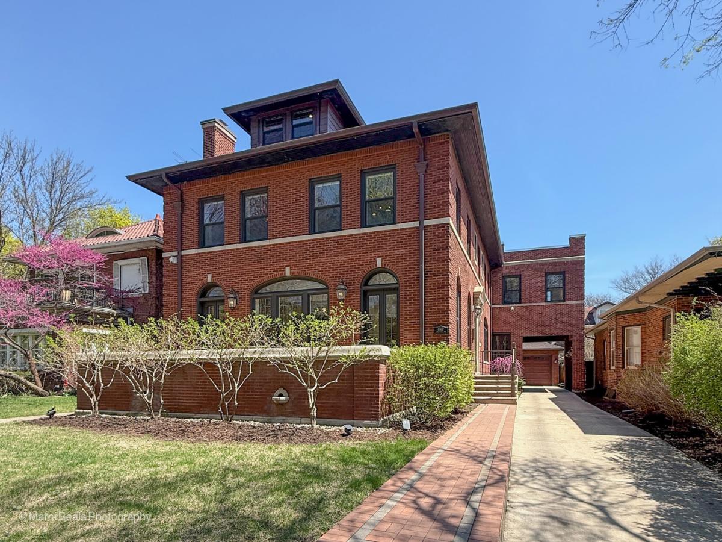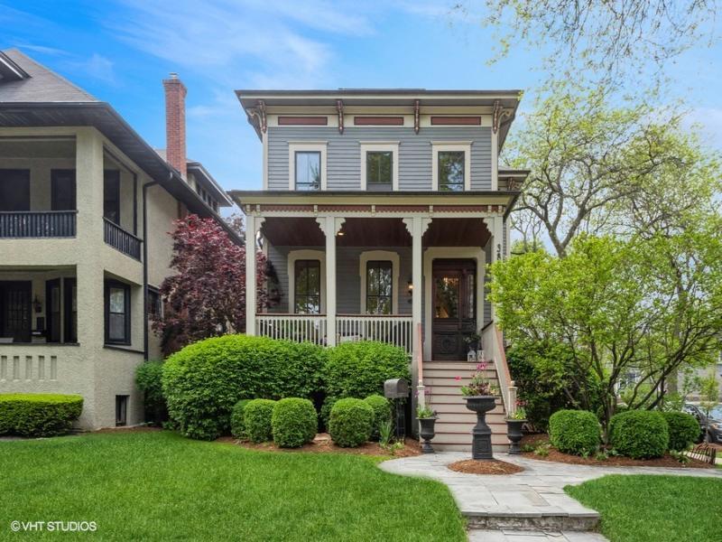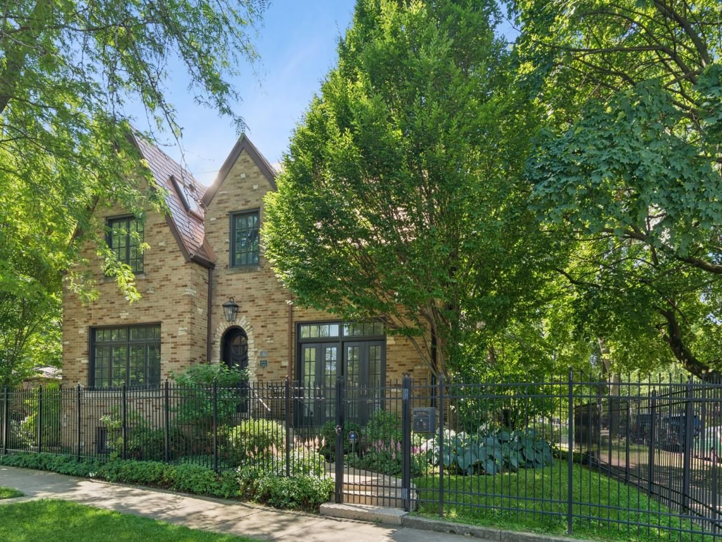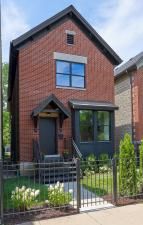$1,350,000
1511 W Superior Street
Chicago, IL, 60642
Exceptional West Town Home with Expansive Outdoor Living & Designer Finishes! This beautifully upgraded residence offers a perfect blend of space, style, and functionality, with tall ceilings on all three levels and an abundance of natural light throughout. The main and bedroom levels feature custom diagonal maple hardwood flooring, adding warmth and a high-end touch to the spacious layout. The main floor welcomes you with a formal living and dining area adorned with a reclaimed brick accent wall, sleek wood burning (with gas start) fireplace, and a modern glass block divider. A bold, recently redesigned powder room adds a touch of personality. The chef’s kitchen is outfitted with quartz countertops and backsplash, white painted cabinetry, and top-of-the-line Sub-Zero and Wolf appliances, with ample space for a large dining table and cozy family room. Step directly from this space to a private back deck and patio, ideal for entertaining. A striking open glass-and-steel staircase creates a bright, open atmosphere throughout the home. Upstairs, the primary suite overlooks the landscaped low-maintenance backyard with pavers and a stunning Magnolia tree, and the suite includes a private balcony and luxurious spa-inspired bath with a massive steam shower with sprayers, jetted soaking tub, and dual vanity. Three of the four bedrooms comfortably accommodate California king beds, offering unmatched space and comfort. The lower level features heated floors on a combination of stylish tile and newer luxury vinyl plank flooring, a fully updated wet bar, built-ins including a high-end custom workstation, and walk-out access to a private patio. There’s also a fourth bedroom and full bathroom, full-size laundry room, plus a second laundry hookup on the top floor for added convenience. Solid construction with built-in speakers and solid core doors throughout. This home is built for year-round comfort with two HVAC systems, including a recently installed upper unit with an energy-efficient heat pump. The extra-tall 7-foot garage door easily accommodates large SUVs, and the incredible nearly 1,200 sq ft rooftop deck offers spectacular city views, perfect for gatherings or quiet evenings under the stars. Located in the heart of West Town, just a short walk to neighborhood favorites like Beatnik, Porto, Hoosier Mama, Jeong, Standing Passengers coffee shop, Eckhart Park, and more!
Property Details
Price:
$1,350,000
MLS #:
MRD12353701
Status:
Pending
Beds:
4
Baths:
4
Address:
1511 W Superior Street
Type:
Single Family
Neighborhood:
CHI – West Town
City:
Chicago
Listed Date:
May 12, 2025
State:
IL
Finished Sq Ft:
3,800
ZIP:
60642
Year Built:
2005
Schools
School District:
299
Interior
Appliances
Double Oven, Microwave, Dishwasher, High End Refrigerator, Bar Fridge, Washer, Dryer, Disposal, Stainless Steel Appliance(s), Cooktop, Oven, Range Hood, Water Purifier Owned, Humidifier
Bathrooms
3 Full Bathrooms, 1 Half Bathroom
Cooling
Central Air, Zoned
Fireplaces Total
1
Flooring
Hardwood
Heating
Natural Gas, Radiant, Heat Pump, Sep Heating Systems – 2+, Zoned, Radiant Floor
Laundry Features
Upper Level, Gas Dryer Hookup, Electric Dryer Hookup, In Unit, Laundry Closet, Multiple Locations, Sink
Exterior
Community Features
Park, Curbs, Gated, Sidewalks, Street Lights, Street Paved
Construction Materials
Brick, Block, Stone
Exterior Features
Balcony, Roof Deck
Parking Features
Garage Door Opener, On Site, Garage Owned, Detached, Garage
Parking Spots
2
Financial
HOA Frequency
Not Applicable
HOA Includes
None
Tax Year
2023
Taxes
$19,034
Debra Dobbs is one of Chicago’s top realtors with more than 41 years in the real estate business.
More About DebraMortgage Calculator
Map
Similar Listings Nearby
- 1332 W Wellington Avenue
Chicago, IL$1,750,000
4.53 miles away
- 2218 W Oakdale Avenue
Chicago, IL$1,749,000
3.42 miles away
- 5851 N Newark Avenue
Chicago, IL$1,749,000
0.94 miles away
- 3033 N Seminary Avenue
Chicago, IL$1,675,000
3.81 miles away
- 1229 W Wrightwood Avenue
Chicago, IL$1,600,000
0.35 miles away
- 529 N Hartland Court
Chicago, IL$1,599,900
2.55 miles away
- 6907 S Constance Avenue
Chicago, IL$1,585,000
4.35 miles away
- 3856 N Kildare Avenue
Chicago, IL$1,499,000
2.85 miles away
- 3045 W ARDMORE Avenue
Chicago, IL$1,495,000
3.81 miles away
- 1332 N Leavitt Street
Chicago, IL$1,495,000
4.53 miles away

1511 W Superior Street
Chicago, IL
LIGHTBOX-IMAGES

