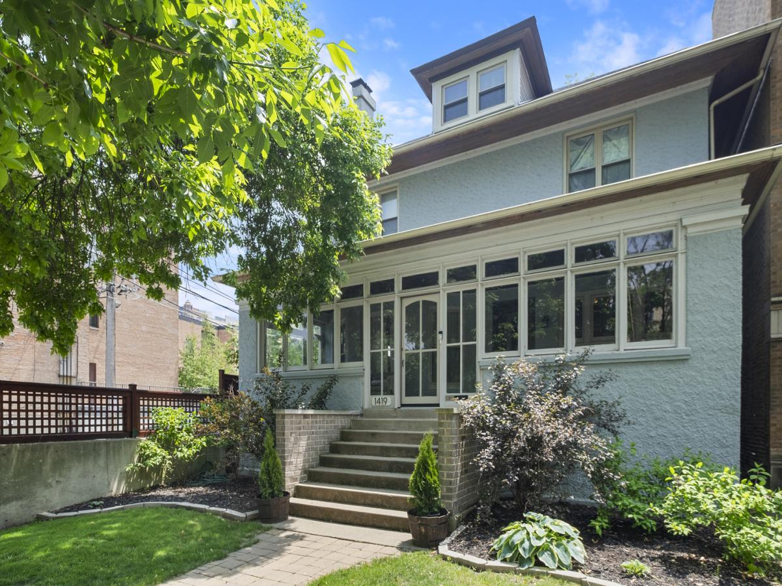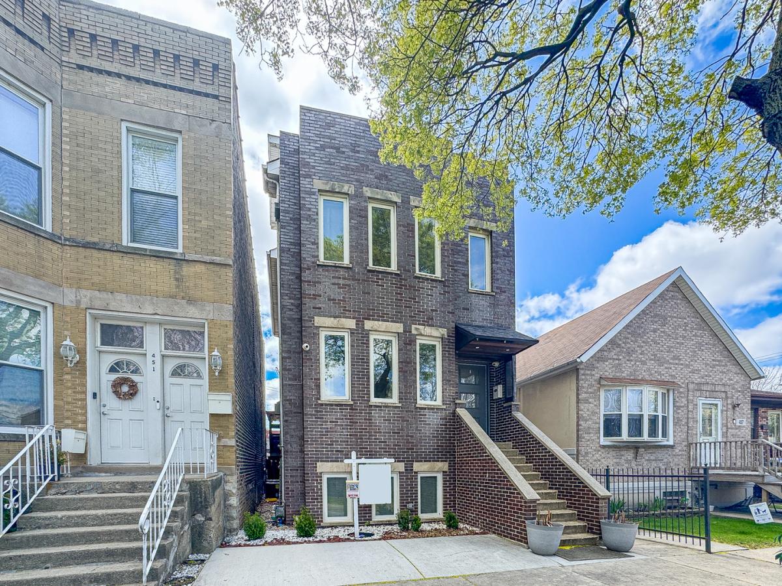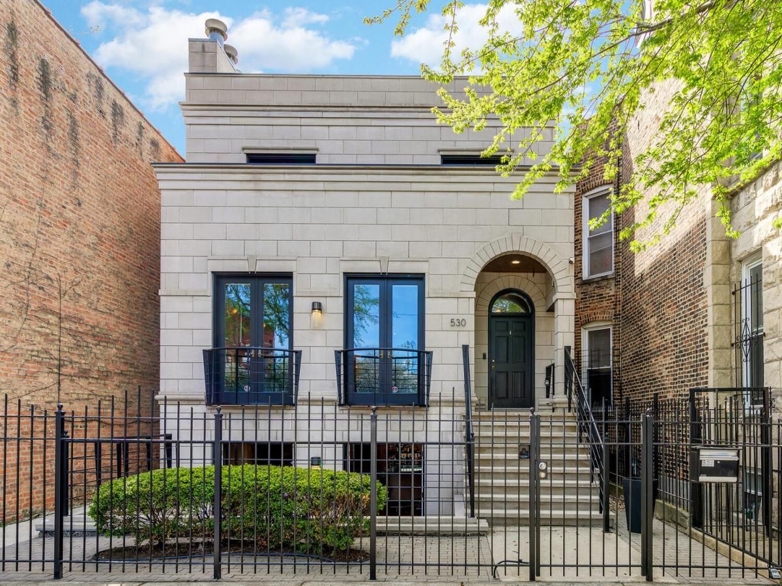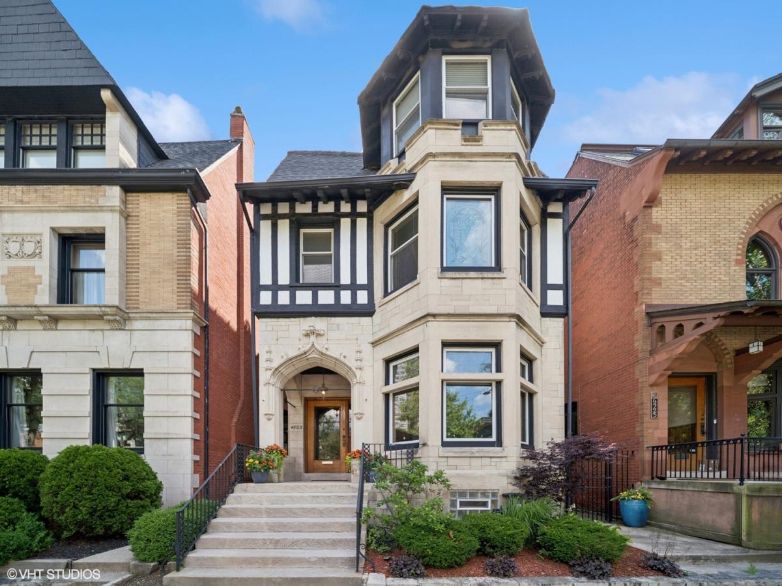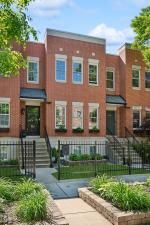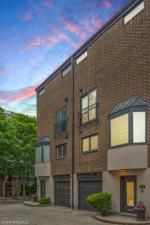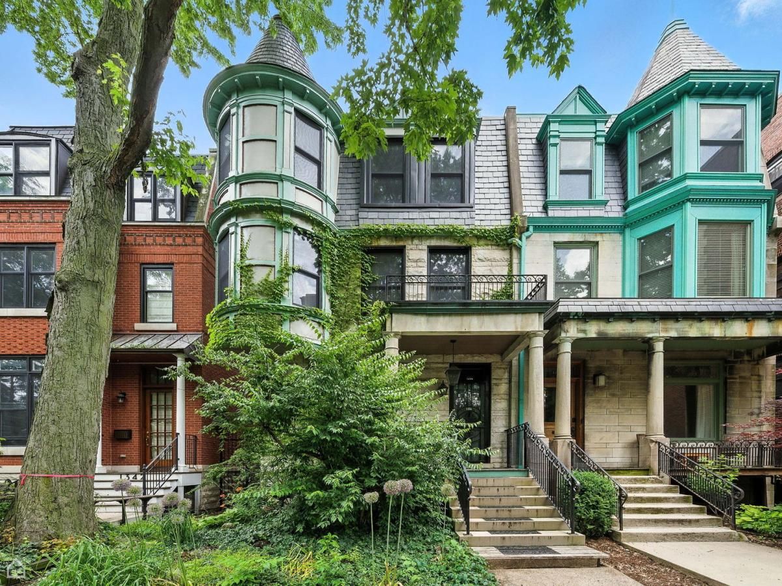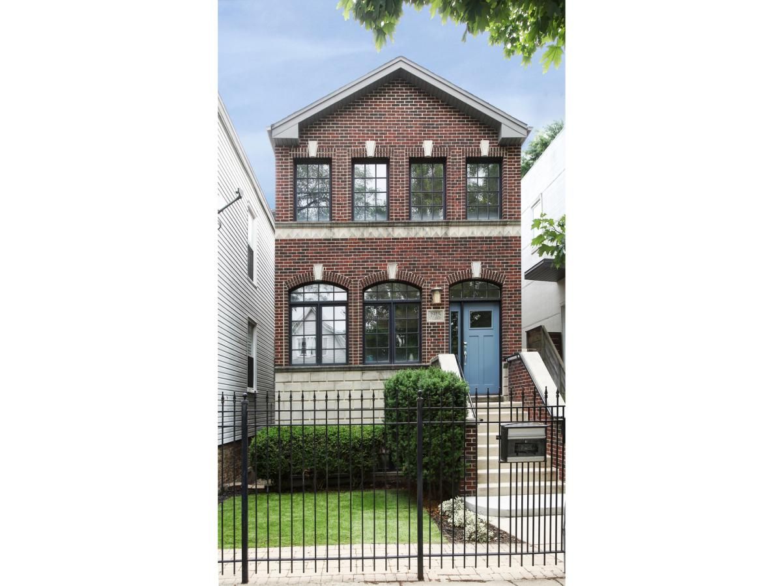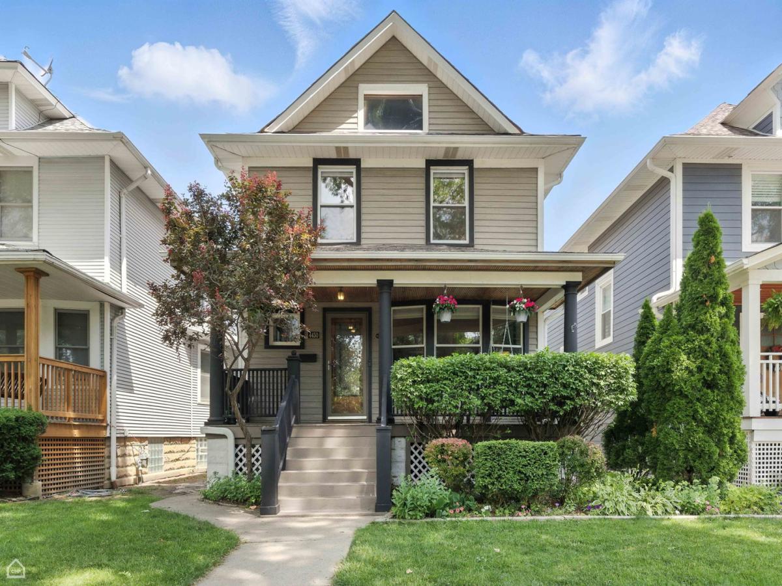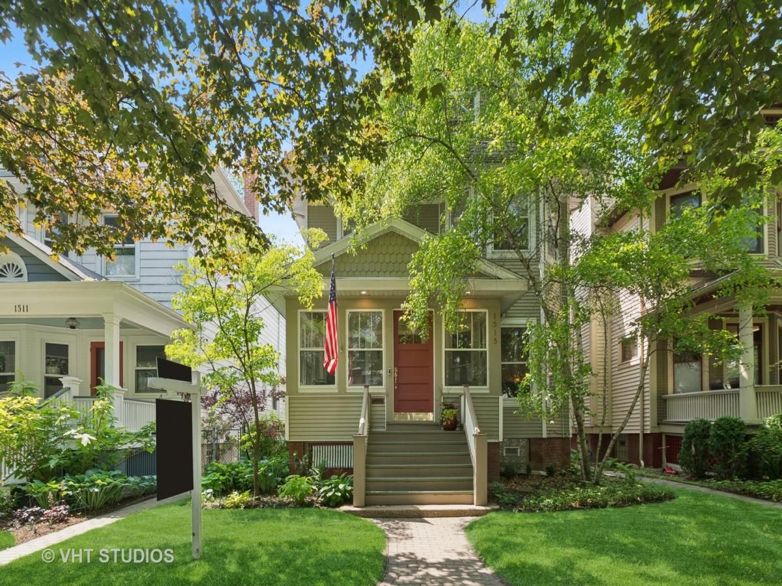$890,000
1419 W Birchwood Avenue
Chicago, IL, 60626
Experience the perfect blend of timeless elegance and modern updates in this magnificently stylish 4,210 sq ft American Foursquare, perfectly located just steps from the lake. A charming enclosed front porch welcomes you into a gracious foyer, where a grand staircase sets the tone for classic beauty throughout. The sun-drenched living room with fireplace flows seamlessly into a spacious formal dining room-ideal for entertaining. The stunning, modern kitchen features custom designer cabinetry, sleek stainless steel appliances, and exquisite marble countertops with matching backsplash. Beautiful crown molding runs throughout the home, complementing the hand-crafted built-in cabinetry that adds both character and function. Vintage details are thoughtfully preserved, including original leaded and stained-glass windows, rich wood paneling, pocket doors, and a classic built-in hutch. Upstairs, you’ll find four generously sized bedrooms and a beautifully restored full bath with modern finishes, soaking tub, and separate shower. The third-floor primary suite is a private retreat with vaulted ceilings, a walk-in closet, and a gorgeous, modern en-suite bath. The finished lower level offers a stylish family room, a sleek modern powder room, laundry room and abundant storage space. Step outside to an entertainer’s dream-featuring a spacious newer deck, custom paved patio, and an expansive, fully fenced backyard. The beautifully landscaped yard offers both privacy and year-round beauty, perfect for relaxing, hosting gatherings, or letting the kids and pets roam freely. Enjoy additional rental income, as 4 of the 5 garage parking spaces are rented month to month for $140/mo each! Major updates include new roof in 2023, newer electrical and plumbing, new water heater in 2023, newer furnace in 2021, space pack A/C, newer windows, and zoned electric radiators in the basement and third floor. Enjoy life just steps from the beach, parks, playgrounds, restaurants, and convenient 6 minute walk to Jarvis train station. This is the best of classic architecture and modern living.
Property Details
Price:
$890,000
MLS #:
MRD12389934
Status:
Active
Beds:
5
Baths:
4
Address:
1419 W Birchwood Avenue
Type:
Single Family
Neighborhood:
CHI – Rogers Park
City:
Chicago
Listed Date:
Jun 17, 2025
State:
IL
Finished Sq Ft:
4,210
ZIP:
60626
Year Built:
1901
Schools
School District:
299
Interior
Bathrooms
2 Full Bathrooms, 2 Half Bathrooms
Cooling
Small Duct High Velocity
Fireplaces Total
1
Flooring
Hardwood
Heating
Radiator(s), Sep Heating Systems – 2+
Exterior
Construction Materials
Stucco
Parking Features
Garage Door Opener, Garage, On Site, Garage Owned, Detached
Parking Spots
5
Financial
HOA Frequency
Not Applicable
HOA Includes
None
Tax Year
2023
Taxes
$11,077
Debra Dobbs is one of Chicago’s top realtors with more than 41 years in the real estate business.
More About DebraMortgage Calculator
Map
Similar Listings Nearby
- 455 W 38th Street
Chicago, IL$1,150,000
0.82 miles away
Chicago, IL$1,150,000
4.81 miles away
- 4923 S Blackstone Avenue
Chicago, IL$1,130,000
4.18 miles away
- 1448 N Mohawk Street
Chicago, IL$1,125,000
0.69 miles away
- 1318 N SUTTON Place
Chicago, IL$1,125,000
1.40 miles away
- 4102 W Eddy Street
Chicago, IL$1,100,000
2.78 miles away
- 1344 E Madison Park Avenue
Chicago, IL$1,100,000
2.04 miles away
- 1915 N Albany Avenue
Chicago, IL$1,099,000
2.34 miles away
- 4450 W Byron Street
Chicago, IL$1,099,000
3.49 miles away
- 1515 W Glenlake Avenue
Chicago, IL$1,095,000
3.92 miles away

1419 W Birchwood Avenue
Chicago, IL
LIGHTBOX-IMAGES

