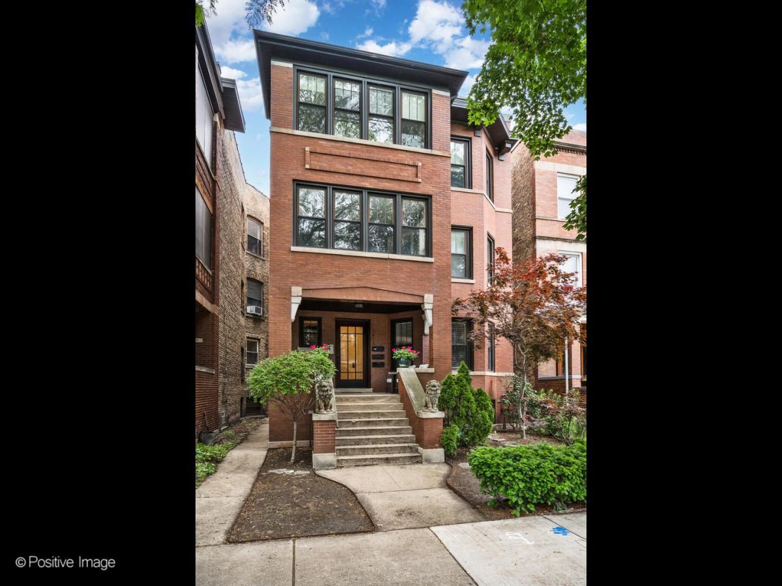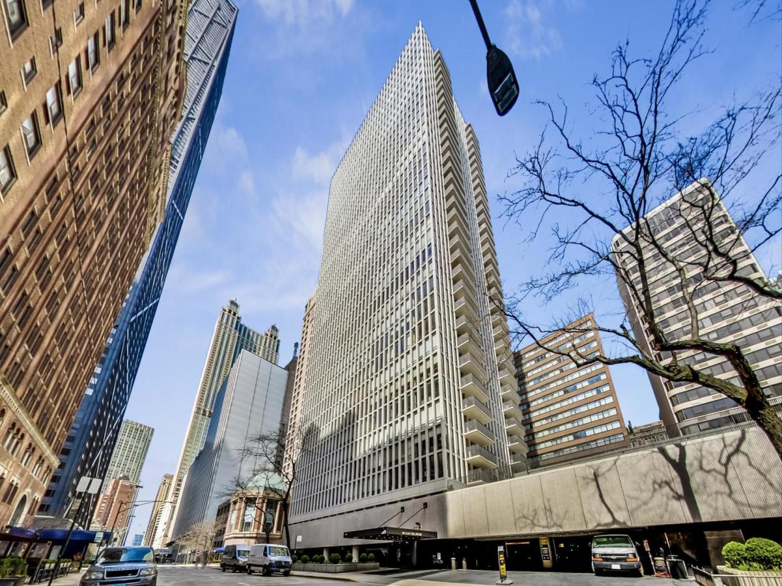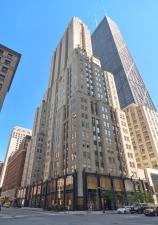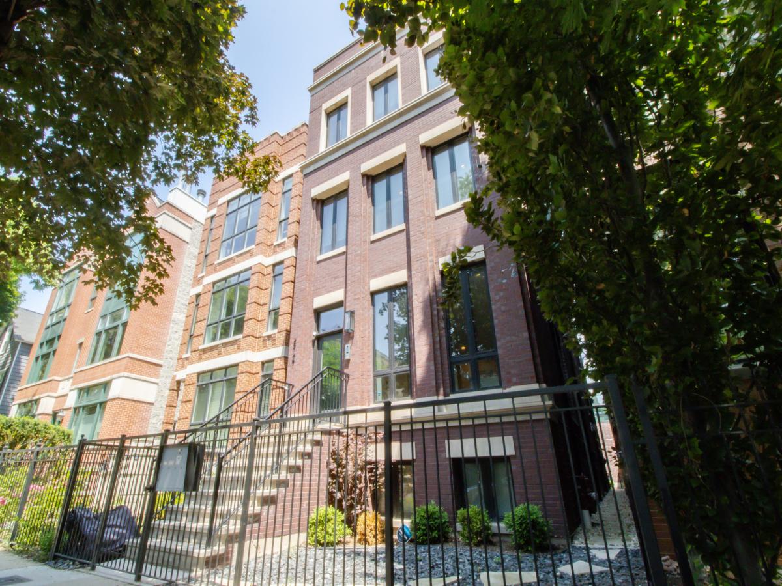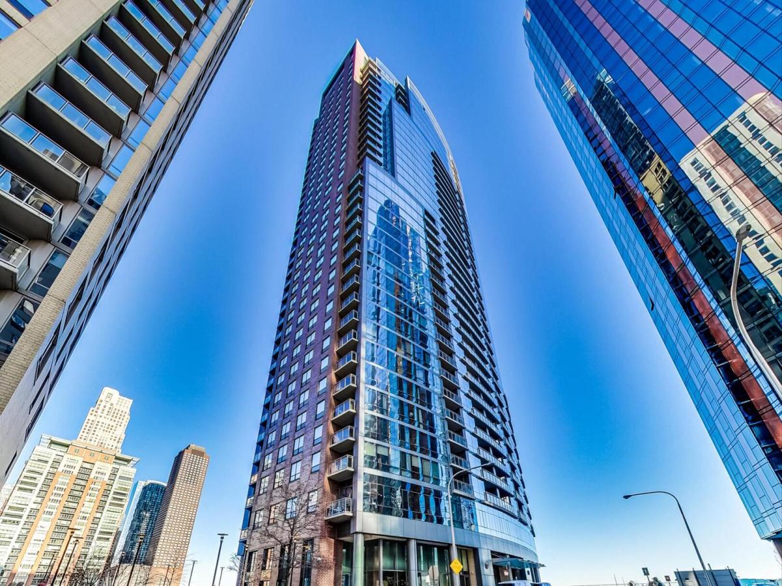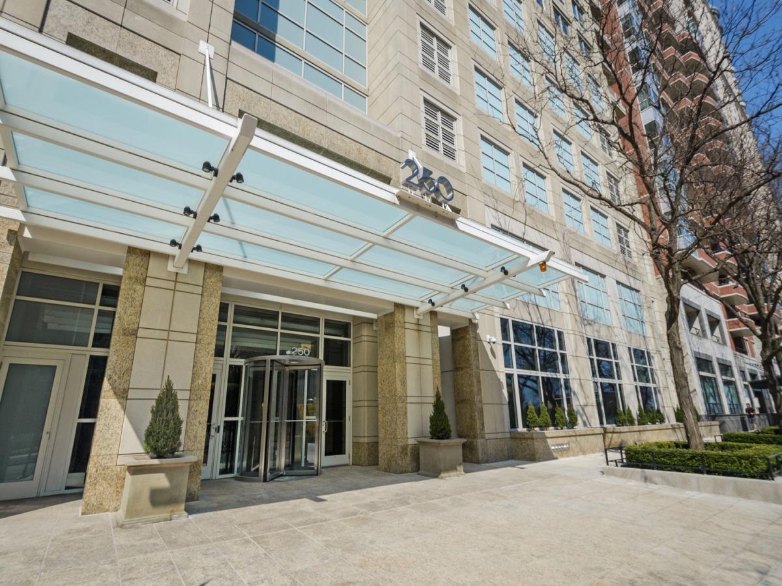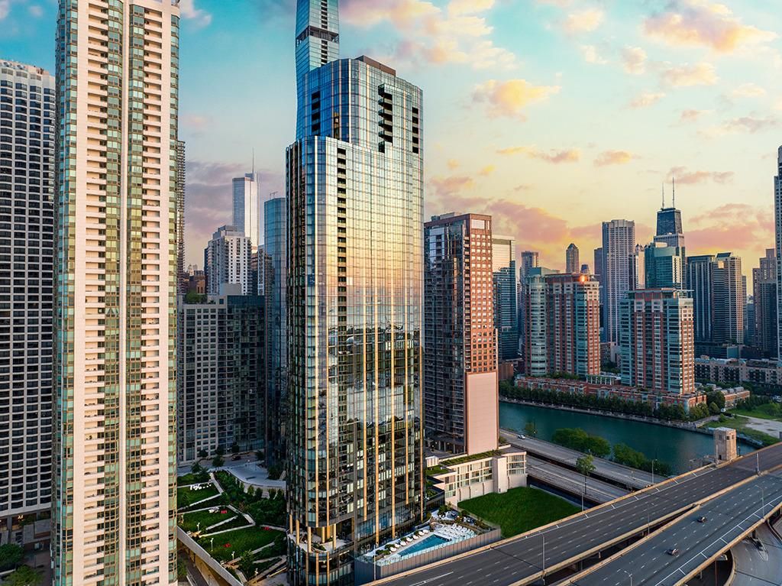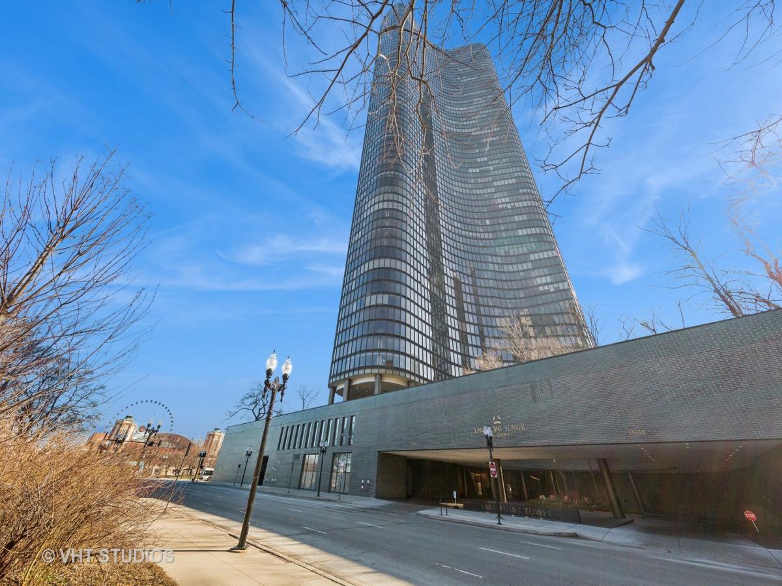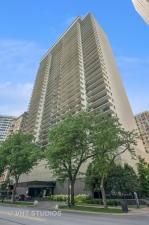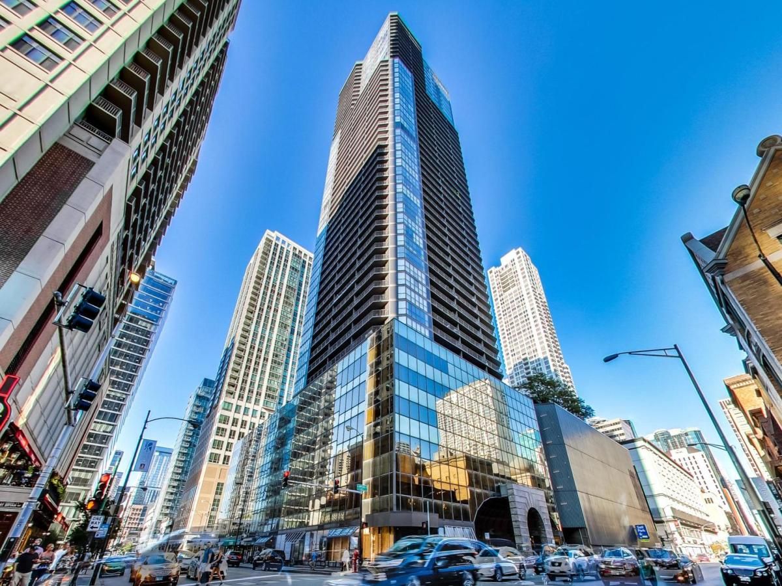$750,000
1416 W Olive Avenue #1
Chicago, IL, 60660
This Jumbo Flat impeccably maintained duplex down, 2570 sqft of a 3 bedroom, 2.1 baths in the heart of Andersonville feels like a single-family home. Extensive millwork, custom built-ins, surround sound, creates a thoughtfully designed living space among two levels. The main floor has an open concept with hardwood floor, bright living space with a bay window, defined dining room area and kitchen equipped with stainless steel appliances, inset microwave, ample cabinetry and an island with bar height sitting area to enjoy company and great for entertaining. Extra wide hallway provides a large coat closet, convenient powder room and primary bedroom suite. Primary bathroom has a large walk-in shower appointed with body sprays, rain showerhead and an extra hand held faucet, separate 6′ aroma spa air tub, double bowl sink and linen closet. The rear hallway designed with a built in mudroom, including shelves, storage bins and hanging space. This then leads to the entrance of a 13 x 10 private deck. A wood staircase with metal railings lead to lower level. Family room with a bay window, large storage closet, 2 bedroom, and a full bath with tub. Utility closets includes a sump pump battery back up, an extraction pump, a hot water heater and furnace. Laundry room features stackable front load and utility sink. Off the ally you have a tandem 2 car exterior parking space. You’re blocks away from the lake, parks, as well as Clark Street, which boasts an array of restaurants, nightlife, and various public transportation options. Recent upgrades include new roof (2018) lobby entrance, dishwasher, hot water heater (2023), air conditioner (2024) and sump pump (2025). This home is a pleasure to show.
Property Details
Price:
$750,000
MLS #:
MRD12410705
Status:
Active Under Contract
Beds:
3
Baths:
3
Address:
1416 W Olive Avenue #1
Type:
Condo
Neighborhood:
CHI – Edgewater
City:
Chicago
Listed Date:
Jul 7, 2025
State:
IL
Finished Sq Ft:
2,570
ZIP:
60660
Schools
School District:
299
Elementary School:
Peirce Elementary School Intl St
High School:
Senn Achievement Academy High Sc
Interior
Appliances
Microwave, Dishwasher, Refrigerator, Washer, Dryer, Disposal, Stainless Steel Appliance(s), Gas Cooktop, Gas Oven, Range Hood
Bathrooms
2 Full Bathrooms, 1 Half Bathroom
Cooling
Central Air
Fireplaces Total
1
Flooring
Hardwood, Carpet
Heating
Natural Gas, Forced Air
Laundry Features
Washer Hookup, In Unit, Laundry Closet, Sink
Exterior
Construction Materials
Brick
Parking Features
Assigned, On Site, Owned
Parking Spots
2
Financial
HOA Fee
$215
HOA Frequency
Monthly
HOA Includes
Water, Insurance, Scavenger
Tax Year
2023
Taxes
$10,905
Debra Dobbs is one of Chicago’s top realtors with more than 41 years in the real estate business.
More About DebraMortgage Calculator
Map
Similar Listings Nearby
- 200 E Delaware Place #30C
Chicago, IL$975,000
1.31 miles away
- 159 E Walton Place #5G
Chicago, IL$975,000
2.14 miles away
- 613 N Ogden Avenue #3W
Chicago, IL$975,000
2.59 miles away
- 2727 N Kenmore Avenue #2
Chicago, IL$975,000
4.97 miles away
- 450 E Waterside Drive #2611
Chicago, IL$960,000
1.29 miles away
- 250 E Pearson Street #2606
Chicago, IL$960,000
2.28 miles away
- 211 N Harbor Drive #3003
Chicago, IL$960,000
1.67 miles away
- 505 N Lake Shore Drive #1617-18
Chicago, IL$955,000
1.91 miles away
- 1212 N Lake Shore Drive #28CS
Chicago, IL$955,000
3.58 miles away
- 10 E Ontario Street #4801-02
Chicago, IL$950,000
1.41 miles away

1416 W Olive Avenue #1
Chicago, IL
LIGHTBOX-IMAGES

