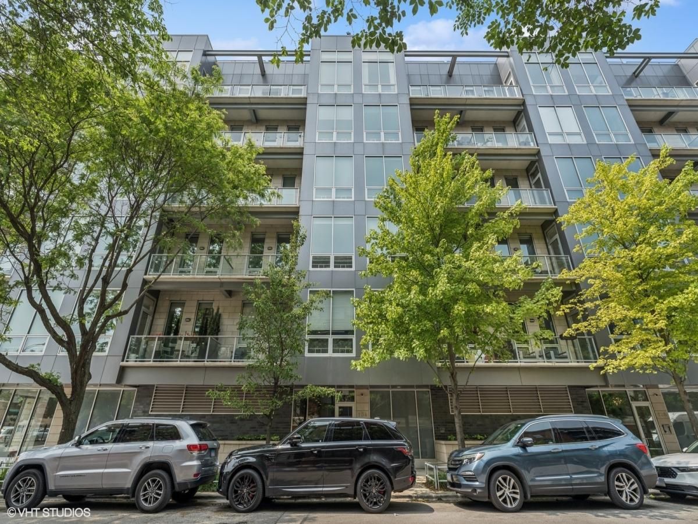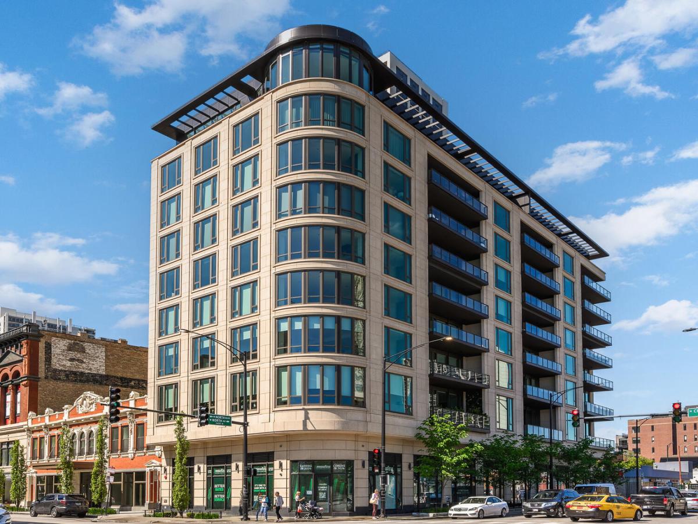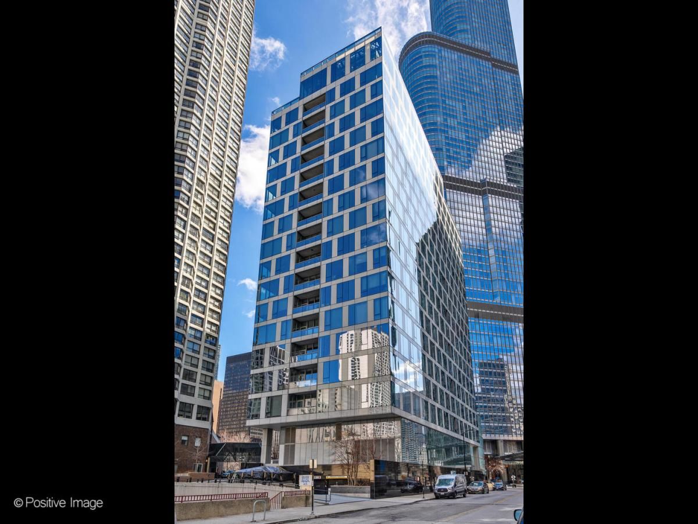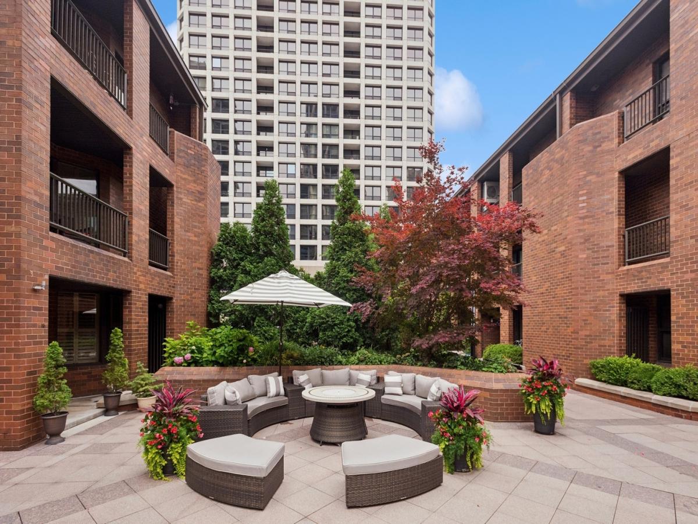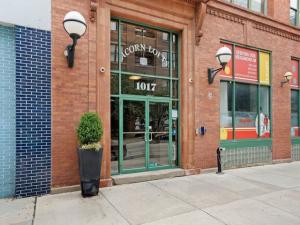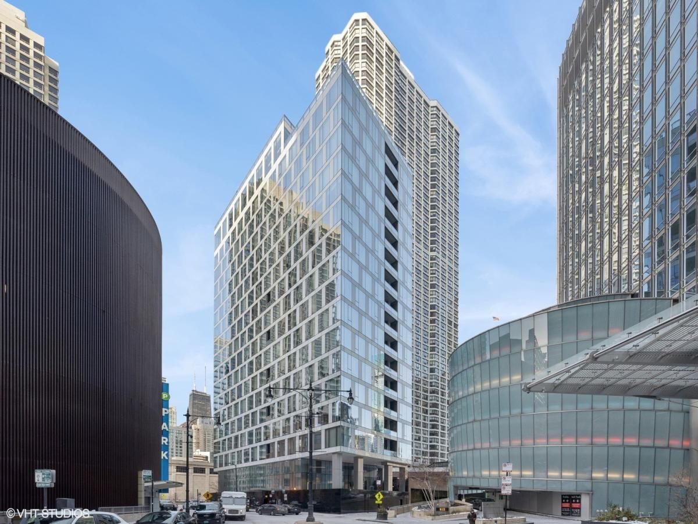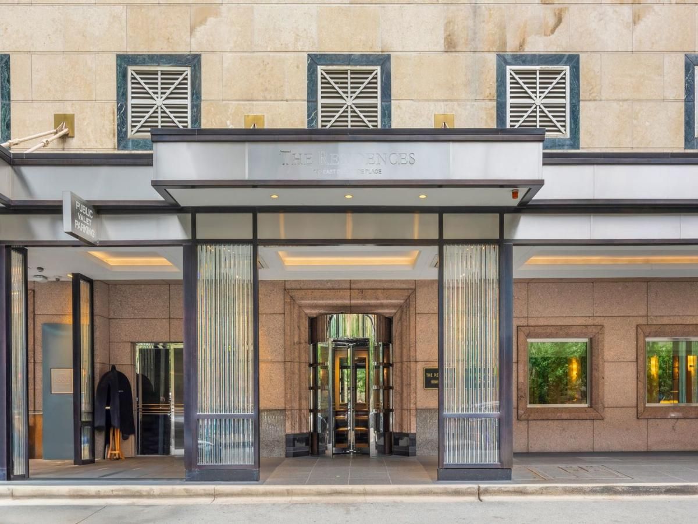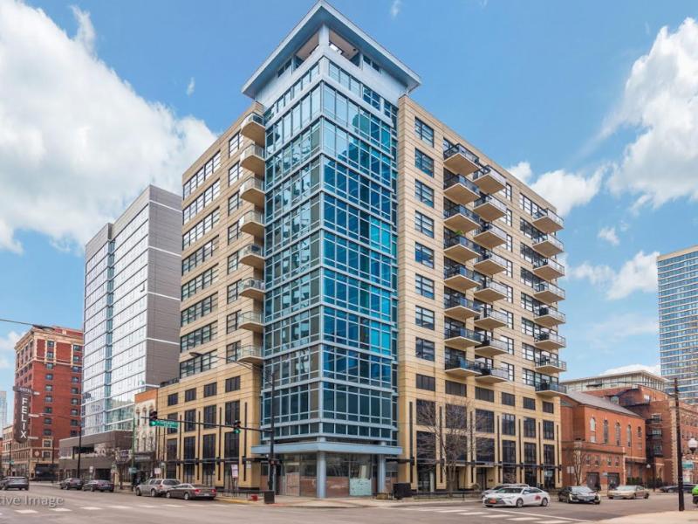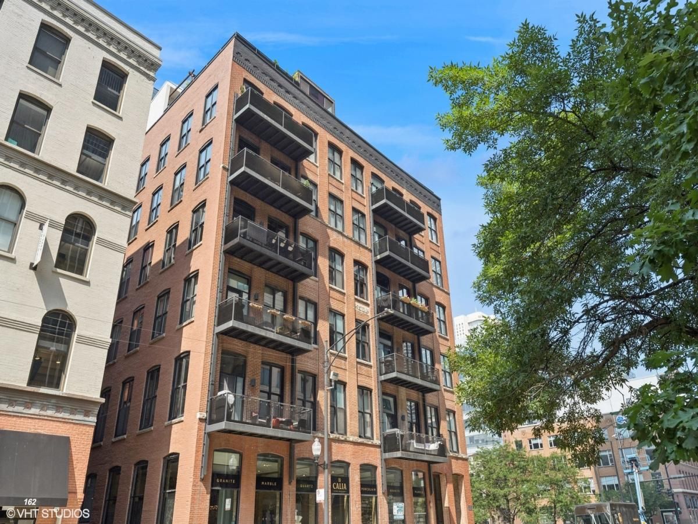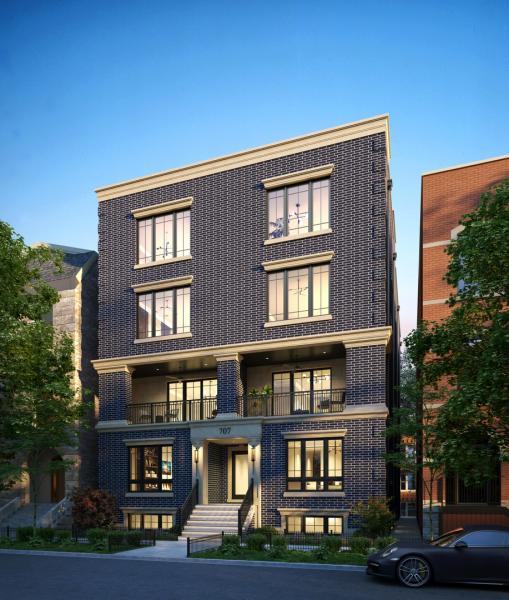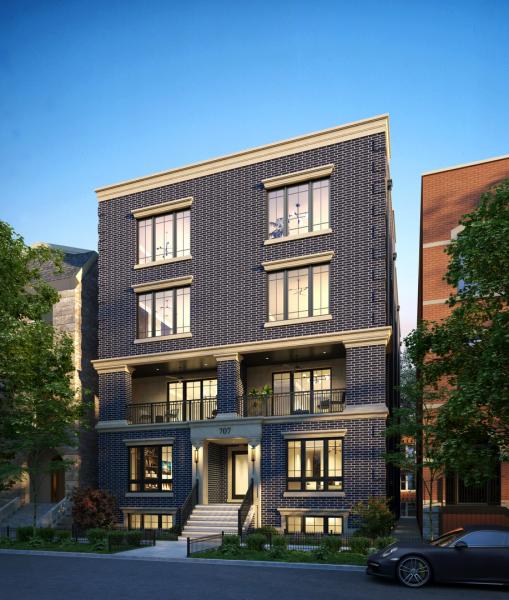$1,275,000
134 S ABERDEEN Avenue #5S
Chicago, IL, 60607
Step off your private elevator and inside this serene and chic, fully upgraded 3 bedroom / 3 bathroom condo in the heart of the West Loop. Developed by the renowned Belgravia Group with nearly 2,000 square feet of living space, this unit features 11 ft ceilings and an open floorplan, making this space an entertainer’s dream. The chef’s kitchen flows seamlessly into the living and dining areas and features top-of-the-line stainless steel Fisher & Paykel appliances, quartz countertops, custom two-toned Italian cabinetry, and a sleek island. The expansive living room is complete with floor to ceiling windows, skyline views, and decorative built-ins, truly making it the centerpiece of the home. Located just off of the living room is one of two private terraces. Retreat into the primary bedroom where you’ll find custom floor-to-ceiling electronic drapery, an oversized walk-in closet, and a serene en-suite bathroom with double vanities and walk-in shower. The spacious second and third bedrooms provide ample closet storage, one with a en-suite bathroom and the other conveniently located next to the hall bathroom. There is also a large alcove that can be used as a mudroom, office space, or play area. An oversized laundry closet with custom built-ins, a storage unit, 2 deeded parking spots included in the price, and low assessments make this one you don’t want to miss. Walk to Randolph street restaurants, Fulton Market, Mary Bartelme park, Skinner elementary, and more!
Property Details
Price:
$1,275,000
MLS #:
MRD12396107
Status:
Active Under Contract
Beds:
3
Baths:
3
Address:
134 S ABERDEEN Avenue #5S
Type:
Condo
Neighborhood:
CHI – Near West Side
City:
Chicago
Listed Date:
Jun 23, 2025
State:
IL
Finished Sq Ft:
1,955
ZIP:
60607
Year Built:
2013
Schools
School District:
299
Interior
Appliances
Microwave, Dishwasher, Refrigerator, Washer, Dryer, Disposal
Bathrooms
3 Full Bathrooms
Cooling
Central Air
Heating
Natural Gas, Forced Air
Laundry Features
Washer Hookup
Exterior
Construction Materials
Other
Exterior Features
Balcony
Parking Features
On Site, Other, Attached, Garage
Parking Spots
2
Financial
HOA Fee
$576
HOA Frequency
Monthly
HOA Includes
Water, Insurance, Exterior Maintenance, Scavenger, Snow Removal
Tax Year
2023
Taxes
$19,832
Debra Dobbs is one of Chicago’s top realtors with more than 41 years in the real estate business.
More About DebraMortgage Calculator
Map
Similar Listings Nearby
- 1550 N Clark Street #302
Chicago, IL$1,650,000
3.66 miles away
- 403 N Wabash Avenue #13B
Chicago, IL$1,648,880
0.45 miles away
- 1000 N State Street #14
Chicago, IL$1,639,000
4.71 miles away
- 1017 W Washington Boulevard #2J
Chicago, IL$1,625,000
2.62 miles away
- 403 N Wabash Avenue #8B
Chicago, IL$1,600,000
0.45 miles away
- 132 E Delaware Place #5501
Chicago, IL$1,599,000
0.26 miles away
- 101 W Superior Street #1204
Chicago, IL$1,599,000
4.98 miles away
- 154 W Hubbard Street #603
Chicago, IL$1,599,000
1.49 miles away
- 707 W Briar Place #3E
Chicago, IL$1,575,000
4.70 miles away
- 707 W Briar Place #3W
Chicago, IL$1,575,000
4.70 miles away

134 S ABERDEEN Avenue #5S
Chicago, IL
LIGHTBOX-IMAGES

