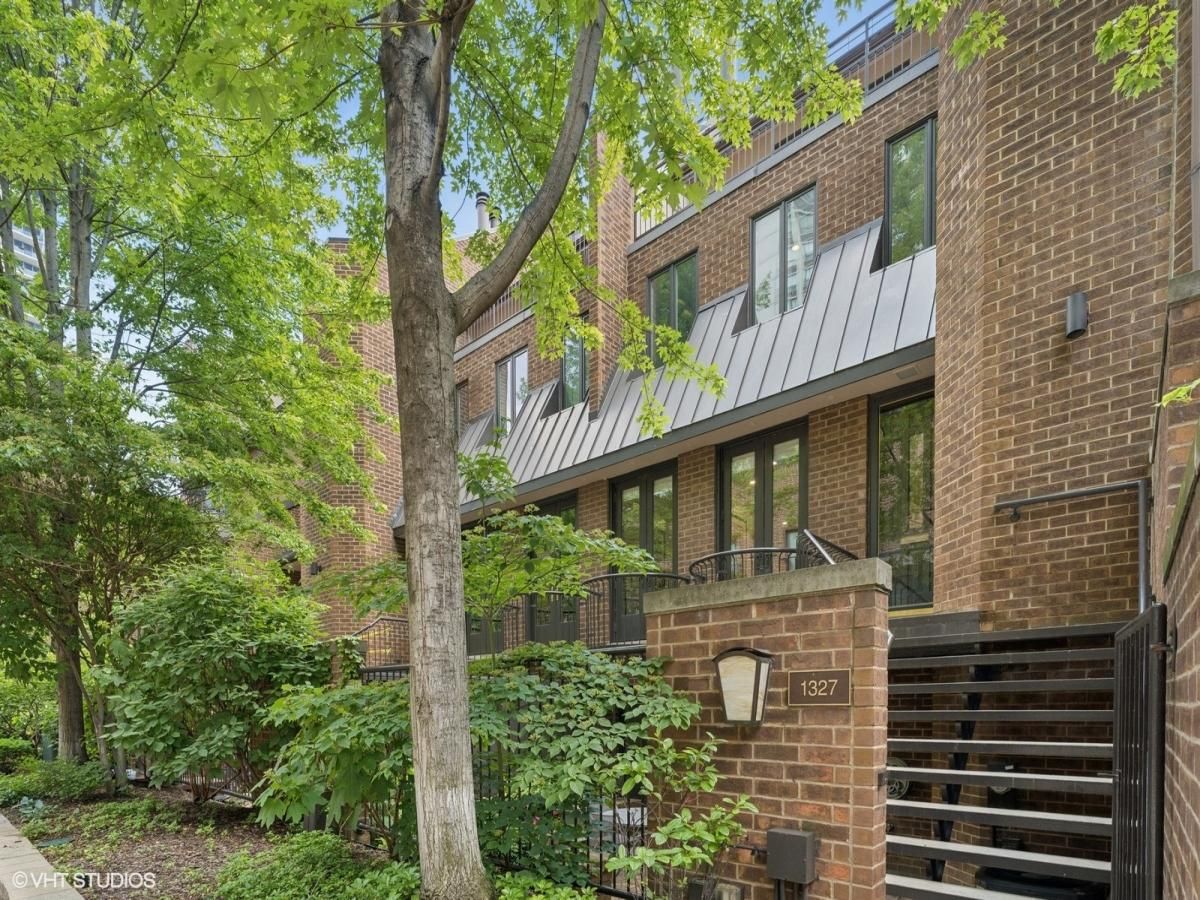$1,450,000
1327 N Sutton Place
Chicago, IL, 60610
Exceptional 4-bedroom, 3.5-bath residence in the heart of Chicago’ prestigious Gold Coast neighborhood. Nestled within Sutton Place, a rare and sought-after gated and door staffed enclave, this sophisticated townhome lives like a single-family home-without the upkeep. Step into a refined main level featuring hardwood floors, a generous living room with a wood-burning fireplace overlooking the beautiful tree-lined courtyard. The living room flows seamlessly into the dedicated dining area perfect for entertaining, and a timeless eat-in kitchen with stainless steel appliances and granite counters plus abundant storage and prep space. The second level includes three spacious bedrooms, a full guest bath with double vanity sink, and an oversized laundry room for ultimate convenience. Occupying the entire top floor, the luxurious primary suite is a true retreat. Enjoy soaring cathedral ceilings, a second wood-burning fireplace, two expansive walk-in closets, and a spa-inspired en-suite bath with your private full-width rooftop terrace. The lower level completes this space and offers a generous family room with high end custom built in storage, that opens onto your own private enclosed courtyard, blending indoor comfort with outdoor living. Attached 1 car heated garage plus additional storage in attic. Professionally managed 50-unit pet friendly association with private gated drive includes 24/7 on-site security, professional landscaping and snow removal. This urban sanctuary is located in top rated Ogden School district and just steps from the Lakefront Trail, Oak Street and North Avenue Beaches, world-class shopping on Michigan Avenue and Oak Street, charming Old Town, and the city’s finest dining and cultural attractions. Effortless access to public transit, bike routes, and the Loop.
Property Details
Price:
$1,450,000
MLS #:
MRD12546561
Status:
Pending
Beds:
4
Baths:
4
Type:
Single Family
Neighborhood:
chinearnorthside
Listed Date:
Jan 14, 2026
Finished Sq Ft:
3,824
Year Built:
1978
Schools
School District:
299
Elementary School:
Ogden Elementary
High School:
Lincoln Park High School
Interior
Appliances
Double Oven, Microwave, Dishwasher, Refrigerator, Washer, Dryer, Disposal, Stainless Steel Appliance(s), Gas Cooktop, Gas Oven
Bathrooms
3 Full Bathrooms, 1 Half Bathroom
Cooling
Central Air, Zoned
Fireplaces Total
2
Flooring
Hardwood, Carpet
Heating
Natural Gas
Laundry Features
Upper Level, Washer Hookup, In Unit
Exterior
Association Amenities
Door Person
Construction Materials
Brick
Exterior Features
Balcony
Parking Features
Garage Door Opener, Yes, Garage Owned, Attached, Garage
Parking Spots
1
Financial
HOA Fee
$1,285
HOA Frequency
Monthly
HOA Includes
Water, Parking, Insurance, Doorman, Exterior Maintenance, Lawn Care, Scavenger, Snow Removal
Tax Year
2024
Taxes
$25,128
Debra Dobbs is one of Chicago’s top realtors with more than 41 years in the real estate business.
More About DebraMortgage Calculator
Map
Current real estate data for Single Family in Chicago as of Feb 27, 2026
2,501
Single Family Listed
76
Avg DOM
220
Avg $ / SqFt
$527,145
Avg List Price
Community
- Address1327 N Sutton Place Chicago IL
- CityChicago
- CountyCook
- Zip Code60610
Similar Listings Nearby
Property Summary
- 1327 N Sutton Place Chicago IL is a Single Family for sale in Chicago, IL, 60610. It is listed for $1,450,000 and features 4 beds, 4 baths, and has approximately 3,824 square feet of living space, and was originally constructed in 1978. The current price per square foot is $379. The average price per square foot for Single Family listings in Chicago is $220. The average listing price for Single Family in Chicago is $527,145. To schedule a showing of MLS#mrd12546561 at 1327 N Sutton Place in Chicago, IL, contact your Compass | Debra Dobbs | The Dobbs Group agent at 3123074909.

Copyright 2026. All rights reserved.
1327 N Sutton Place
Chicago, IL






